ラスティックスタイルの浴室・バスルーム (ラミネートの床、磁器タイルの床、青い壁) の写真
絞り込み:
資材コスト
並び替え:今日の人気順
写真 1〜20 枚目(全 122 枚)
1/5

サクラメントにあるお手頃価格の小さなラスティックスタイルのおしゃれなバスルーム (浴槽なし) (シェーカースタイル扉のキャビネット、中間色木目調キャビネット、アルコーブ型シャワー、一体型トイレ 、グレーのタイル、磁器タイル、青い壁、磁器タイルの床、アンダーカウンター洗面器、御影石の洗面台、ベージュの床、開き戸のシャワー、黒い洗面カウンター、シャワーベンチ、洗面台1つ、造り付け洗面台) の写真
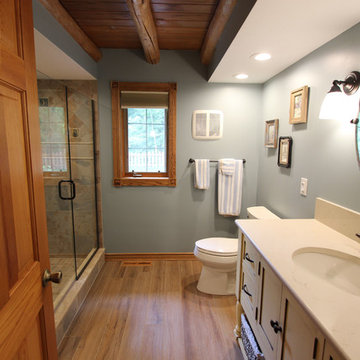
In this log cabin we remodeled the first floor bathroom. The homeowner built and installed all the cabinets. We installed Caesarstone Dreamy Marfil Quartz 3cm with full bullnose and 6” backsplash. Moen Brantford Collection in oil rubbed bronze includes the faucet, towel bar, toilet paper holder, double robe hook and grab bars. Two Moen Light Sconce in oil rubbed bronze were installed. On the floor is 6 x 48 wood look porcelain tile. The shower walls are Slaty Porcelain 12x12 in Orche with 9 decorative animal accent tiles. The shower floor is Slaty 2x2 mosaic tile.
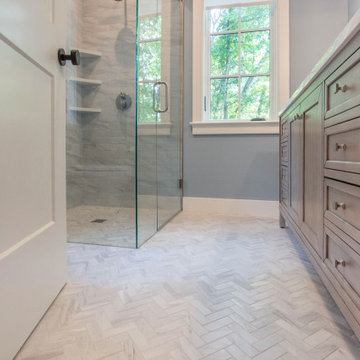
Master Bathroom featuring a curbless shower so the homeowners can age gracefully into their home.
グランドラピッズにあるラスティックスタイルのおしゃれなマスターバスルーム (シェーカースタイル扉のキャビネット、茶色いキャビネット、バリアフリー、グレーのタイル、磁器タイル、青い壁、磁器タイルの床、御影石の洗面台、グレーの床、開き戸のシャワー、白い洗面カウンター、洗面台1つ、独立型洗面台) の写真
グランドラピッズにあるラスティックスタイルのおしゃれなマスターバスルーム (シェーカースタイル扉のキャビネット、茶色いキャビネット、バリアフリー、グレーのタイル、磁器タイル、青い壁、磁器タイルの床、御影石の洗面台、グレーの床、開き戸のシャワー、白い洗面カウンター、洗面台1つ、独立型洗面台) の写真
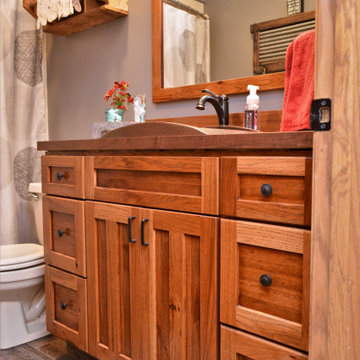
Cabinet Brand: Haas Signature Collection
Wood Species: Rustic Hickory
Cabinet Finish: Pecan
Door Style: Shakertown V
Counter top: John Boos Butcher Block, Walnut, Oil finish
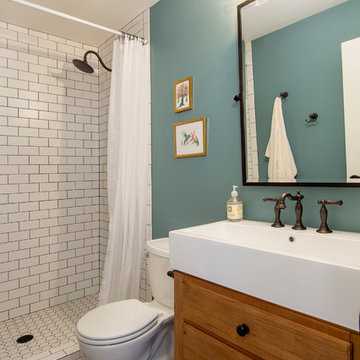
シアトルにある高級な小さなラスティックスタイルのおしゃれなバスルーム (浴槽なし) (家具調キャビネット、中間色木目調キャビネット、アルコーブ型シャワー、分離型トイレ、白いタイル、セラミックタイル、青い壁、磁器タイルの床、コンソール型シンク、マルチカラーの床、シャワーカーテン、白い洗面カウンター) の写真
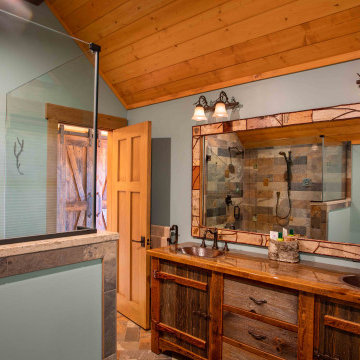
We love it when a home becomes a family compound with wonderful history. That is exactly what this home on Mullet Lake is. The original cottage was built by our client’s father and enjoyed by the family for years. It finally came to the point that there was simply not enough room and it lacked some of the efficiencies and luxuries enjoyed in permanent residences. The cottage is utilized by several families and space was needed to allow for summer and holiday enjoyment. The focus was on creating additional space on the second level, increasing views of the lake, moving interior spaces and the need to increase the ceiling heights on the main level. All these changes led for the need to start over or at least keep what we could and add to it. The home had an excellent foundation, in more ways than one, so we started from there.
It was important to our client to create a northern Michigan cottage using low maintenance exterior finishes. The interior look and feel moved to more timber beam with pine paneling to keep the warmth and appeal of our area. The home features 2 master suites, one on the main level and one on the 2nd level with a balcony. There are 4 additional bedrooms with one also serving as an office. The bunkroom provides plenty of sleeping space for the grandchildren. The great room has vaulted ceilings, plenty of seating and a stone fireplace with vast windows toward the lake. The kitchen and dining are open to each other and enjoy the view.
The beach entry provides access to storage, the 3/4 bath, and laundry. The sunroom off the dining area is a great extension of the home with 180 degrees of view. This allows a wonderful morning escape to enjoy your coffee. The covered timber entry porch provides a direct view of the lake upon entering the home. The garage also features a timber bracketed shed roof system which adds wonderful detail to garage doors.
The home’s footprint was extended in a few areas to allow for the interior spaces to work with the needs of the family. Plenty of living spaces for all to enjoy as well as bedrooms to rest their heads after a busy day on the lake. This will be enjoyed by generations to come.
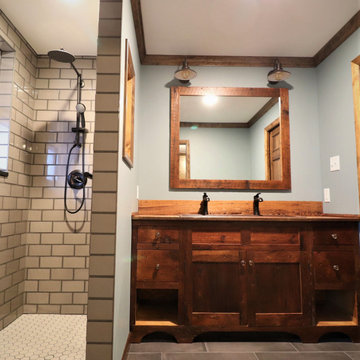
他の地域にある中くらいなラスティックスタイルのおしゃれなマスターバスルーム (落し込みパネル扉のキャビネット、ヴィンテージ仕上げキャビネット、アルコーブ型シャワー、グレーのタイル、セラミックタイル、青い壁、磁器タイルの床、木製洗面台、グレーの床、オープンシャワー、洗面台2つ、造り付け洗面台) の写真
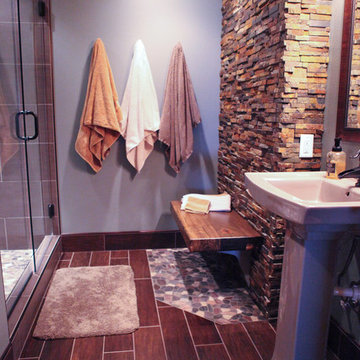
他の地域にある中くらいなラスティックスタイルのおしゃれなバスルーム (浴槽なし) (オープンシェルフ、濃色木目調キャビネット、コーナー設置型シャワー、分離型トイレ、マルチカラーのタイル、石タイル、青い壁、磁器タイルの床、ペデスタルシンク) の写真
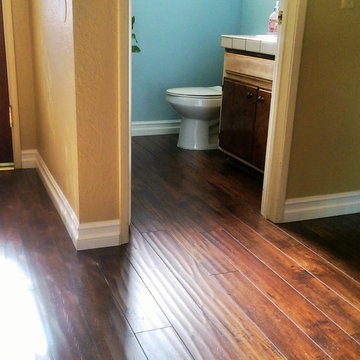
D G S Flooring
ロサンゼルスにある広いラスティックスタイルのおしゃれなバスルーム (浴槽なし) (濃色木目調キャビネット、青い壁、ラミネートの床、タイルの洗面台、茶色い床) の写真
ロサンゼルスにある広いラスティックスタイルのおしゃれなバスルーム (浴槽なし) (濃色木目調キャビネット、青い壁、ラミネートの床、タイルの洗面台、茶色い床) の写真
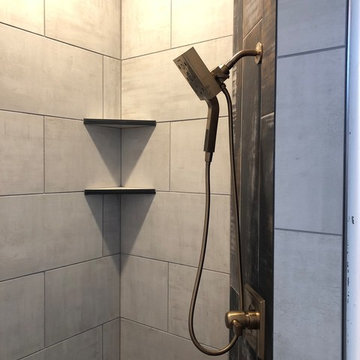
12"x24" Porcelain Wall Tile
5/8" Rustic Dots Shower Pan Tile
8"x48" Floor Wood Plank Tile
ソルトレイクシティにある高級なラスティックスタイルのおしゃれな子供用バスルーム (コーナー設置型シャワー、一体型トイレ 、グレーのタイル、磁器タイル、青い壁、磁器タイルの床、アンダーカウンター洗面器、クオーツストーンの洗面台、マルチカラーの床、開き戸のシャワー、白い洗面カウンター) の写真
ソルトレイクシティにある高級なラスティックスタイルのおしゃれな子供用バスルーム (コーナー設置型シャワー、一体型トイレ 、グレーのタイル、磁器タイル、青い壁、磁器タイルの床、アンダーカウンター洗面器、クオーツストーンの洗面台、マルチカラーの床、開き戸のシャワー、白い洗面カウンター) の写真
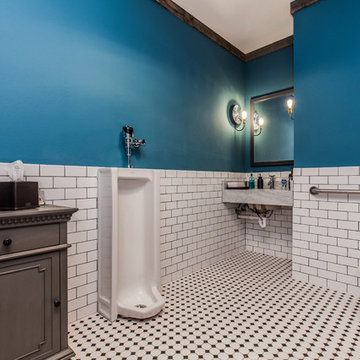
This Comfort Station is Located at Moonlight Basin, Big Sky MT. It is a two bathroom facility for the Moonlight Basin Golf Course mad with an old log stack. It offers all the amenities from beer, sodas, snack to Ice cream. For more information contact R Lake Construction 406-209-4805
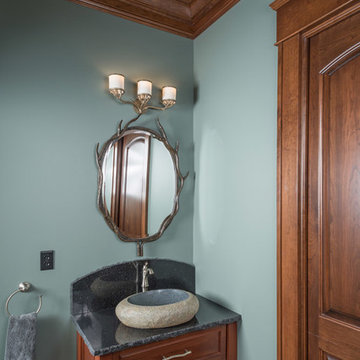
The powder room features a stone carved vessel sink with hand forged metal lighting and mirror accents.
photography by Rick Lee
他の地域にある高級な広いラスティックスタイルのおしゃれなバスルーム (浴槽なし) (落し込みパネル扉のキャビネット、中間色木目調キャビネット、ドロップイン型浴槽、オープン型シャワー、一体型トイレ 、ベージュのタイル、磁器タイル、青い壁、磁器タイルの床、アンダーカウンター洗面器、御影石の洗面台) の写真
他の地域にある高級な広いラスティックスタイルのおしゃれなバスルーム (浴槽なし) (落し込みパネル扉のキャビネット、中間色木目調キャビネット、ドロップイン型浴槽、オープン型シャワー、一体型トイレ 、ベージュのタイル、磁器タイル、青い壁、磁器タイルの床、アンダーカウンター洗面器、御影石の洗面台) の写真
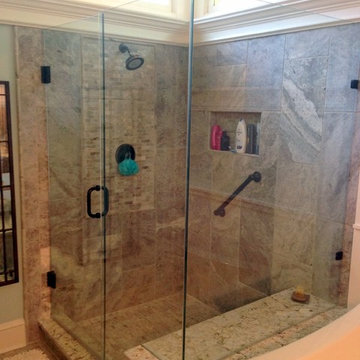
This project was completed for a couple in Atlanta, GA. They had recently had this master bathroom remodeled by another contractor, but unfortunately the job was not completed to a satisfactory level. Johnny Rhino Residential Remodelers stepped in and re-renovated this bathroom, creating a space that now surpasses the owners' wildest dreams!
Photo Credits: Monica Lenghel/Tabitha Stephens
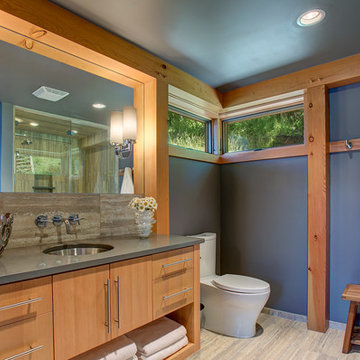
Location: Sand Point, ID. Photos by Marie-Dominique Verdier; built by Selle Valley Construction
シアトルにある中くらいなラスティックスタイルのおしゃれなバスルーム (浴槽なし) (淡色木目調キャビネット、フラットパネル扉のキャビネット、コーナー設置型シャワー、分離型トイレ、青い壁、磁器タイルの床、アンダーカウンター洗面器、クオーツストーンの洗面台、茶色い床、開き戸のシャワー、グレーの洗面カウンター) の写真
シアトルにある中くらいなラスティックスタイルのおしゃれなバスルーム (浴槽なし) (淡色木目調キャビネット、フラットパネル扉のキャビネット、コーナー設置型シャワー、分離型トイレ、青い壁、磁器タイルの床、アンダーカウンター洗面器、クオーツストーンの洗面台、茶色い床、開き戸のシャワー、グレーの洗面カウンター) の写真
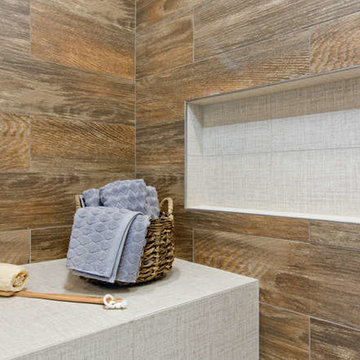
Carlsbad Steam Shower and Bathroom Remodel
Taking space from the adjoining bedroom to make room for a great steam shower the results are amazing to be loved by all. The expansive steam shower is fit for any King or Queen with its vast size of 7' x 7' detailed with a mirror for necessary grooming. The benches were designed specifically so that the clients could lay down with true comfort. The Mr Steam iAudio fills the spa with your favorite tunes as the steam relaxes your soul.
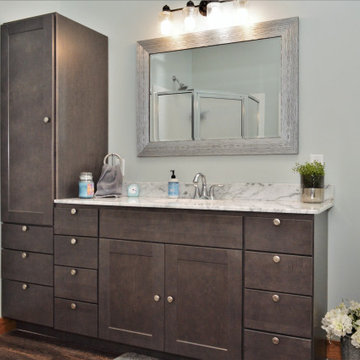
Cabinet Brand: BaileyTown USA
Wood Species: Maple
Cabinet Finish: Slate
Door Style: Chesapeake
Counter top: BaileyTown USA, Granite, Cara White
他の地域にある広いラスティックスタイルのおしゃれなマスターバスルーム (シェーカースタイル扉のキャビネット、グレーのキャビネット、置き型浴槽、青い壁、ラミネートの床、一体型シンク、御影石の洗面台、茶色い床、白い洗面カウンター、洗面台1つ、独立型洗面台) の写真
他の地域にある広いラスティックスタイルのおしゃれなマスターバスルーム (シェーカースタイル扉のキャビネット、グレーのキャビネット、置き型浴槽、青い壁、ラミネートの床、一体型シンク、御影石の洗面台、茶色い床、白い洗面カウンター、洗面台1つ、独立型洗面台) の写真
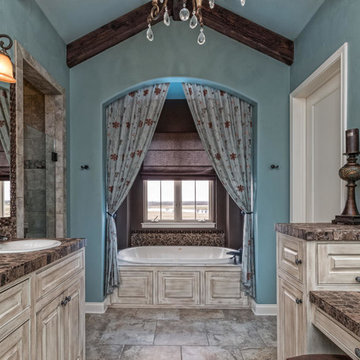
オースティンにあるラグジュアリーな広いラスティックスタイルのおしゃれな浴室 (落し込みパネル扉のキャビネット、ヴィンテージ仕上げキャビネット、ドロップイン型浴槽、ダブルシャワー、一体型トイレ 、茶色いタイル、石タイル、青い壁、磁器タイルの床、オーバーカウンターシンク、タイルの洗面台) の写真
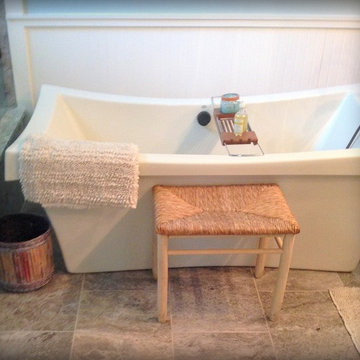
This project was completed for a couple in Atlanta, GA. They had recently had this master bathroom remodeled by another contractor, but unfortunately the job was not completed to a satisfactory level. Johnny Rhino Residential Remodelers stepped in and re-renovated this bathroom, creating a space that now surpasses the owners' wildest dreams!
Photo Credits: Monica Lenghel/Tabitha Stephens
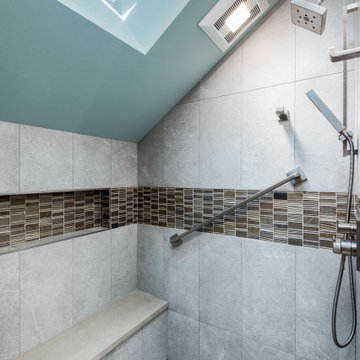
The bathrooms designed for this rustic rural home feature knotty alder cabinetry with oiled bronze hardware, porcelain tile on the floor and in the shower, mosaic backsplashes and tile accents, granite countertops, glass vessel sinks, and stainless steel fixtures.
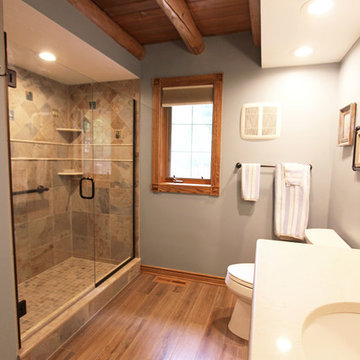
In this log cabin we remodeled the first floor bathroom. The homeowner built and installed all the cabinets. We installed Caesarstone Dreamy Marfil Quartz 3cm with full bullnose and 6” backsplash. Moen Brantford Collection in oil rubbed bronze includes the faucet, towel bar, toilet paper holder, double robe hook and grab bars. Two Moen Light Sconce in oil rubbed bronze were installed. On the floor is 6 x 48 wood look porcelain tile. The shower walls are Slaty Porcelain 12x12 in Orche with 9 decorative animal accent tiles. The shower floor is Slaty 2x2 mosaic tile.
ラスティックスタイルの浴室・バスルーム (ラミネートの床、磁器タイルの床、青い壁) の写真
1