ラスティックスタイルの浴室・バスルーム (セラミックタイルの床、ラミネートの床、緑の壁) の写真
絞り込み:
資材コスト
並び替え:今日の人気順
写真 1〜20 枚目(全 72 枚)
1/5
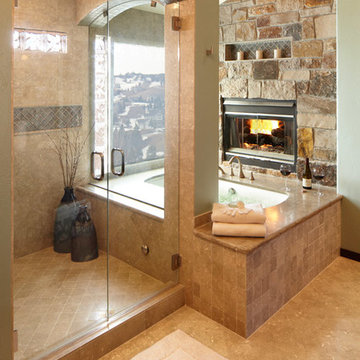
デンバーにある広いラスティックスタイルのおしゃれなマスターバスルーム (アンダーマウント型浴槽、ベージュのタイル、トラバーチンタイル、緑の壁、ラミネートの床、ベージュの床、開き戸のシャワー) の写真
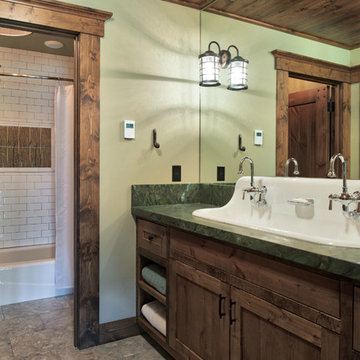
Scott Amundson
ミネアポリスにある中くらいなラスティックスタイルのおしゃれな浴室 (フラットパネル扉のキャビネット、濃色木目調キャビネット、アルコーブ型浴槽、シャワー付き浴槽 、分離型トイレ、白いタイル、サブウェイタイル、緑の壁、セラミックタイルの床、オーバーカウンターシンク、御影石の洗面台、茶色い床、シャワーカーテン) の写真
ミネアポリスにある中くらいなラスティックスタイルのおしゃれな浴室 (フラットパネル扉のキャビネット、濃色木目調キャビネット、アルコーブ型浴槽、シャワー付き浴槽 、分離型トイレ、白いタイル、サブウェイタイル、緑の壁、セラミックタイルの床、オーバーカウンターシンク、御影石の洗面台、茶色い床、シャワーカーテン) の写真
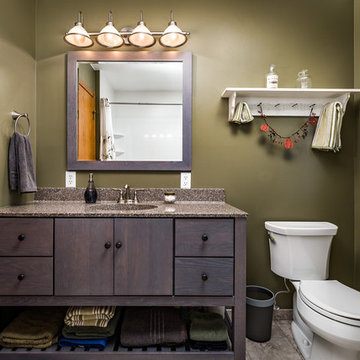
他の地域にある中くらいなラスティックスタイルのおしゃれなバスルーム (浴槽なし) (フラットパネル扉のキャビネット、黒いキャビネット、アルコーブ型浴槽、シャワー付き浴槽 、分離型トイレ、緑の壁、セラミックタイルの床、一体型シンク、御影石の洗面台、グレーの床、シャワーカーテン) の写真
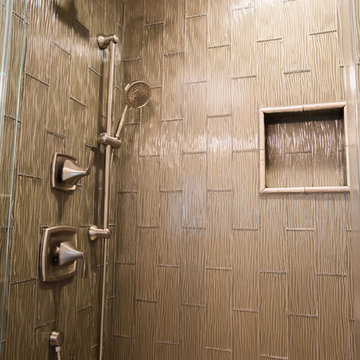
photo by Matt Pilsner www.mattpilsner.com
ニューヨークにあるお手頃価格の中くらいなラスティックスタイルのおしゃれな浴室 (アンダーカウンター洗面器、落し込みパネル扉のキャビネット、茶色いキャビネット、御影石の洗面台、バリアフリー、一体型トイレ 、緑のタイル、ガラスタイル、緑の壁、セラミックタイルの床) の写真
ニューヨークにあるお手頃価格の中くらいなラスティックスタイルのおしゃれな浴室 (アンダーカウンター洗面器、落し込みパネル扉のキャビネット、茶色いキャビネット、御影石の洗面台、バリアフリー、一体型トイレ 、緑のタイル、ガラスタイル、緑の壁、セラミックタイルの床) の写真
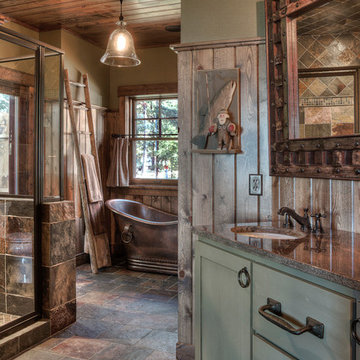
ミネアポリスにあるラスティックスタイルのおしゃれな浴室 (オーバーカウンターシンク、緑の壁、セラミックタイルの床) の写真
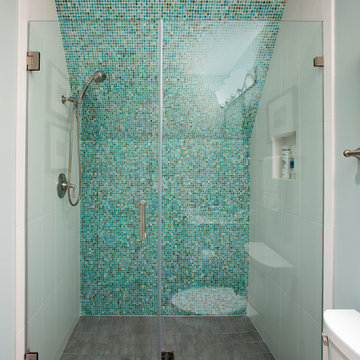
The design of this home was driven by the owners’ desire for a three-bedroom waterfront home that showcased the spectacular views and park-like setting. As nature lovers, they wanted their home to be organic, minimize any environmental impact on the sensitive site and embrace nature.
This unique home is sited on a high ridge with a 45° slope to the water on the right and a deep ravine on the left. The five-acre site is completely wooded and tree preservation was a major emphasis. Very few trees were removed and special care was taken to protect the trees and environment throughout the project. To further minimize disturbance, grades were not changed and the home was designed to take full advantage of the site’s natural topography. Oak from the home site was re-purposed for the mantle, powder room counter and select furniture.
The visually powerful twin pavilions were born from the need for level ground and parking on an otherwise challenging site. Fill dirt excavated from the main home provided the foundation. All structures are anchored with a natural stone base and exterior materials include timber framing, fir ceilings, shingle siding, a partial metal roof and corten steel walls. Stone, wood, metal and glass transition the exterior to the interior and large wood windows flood the home with light and showcase the setting. Interior finishes include reclaimed heart pine floors, Douglas fir trim, dry-stacked stone, rustic cherry cabinets and soapstone counters.
Exterior spaces include a timber-framed porch, stone patio with fire pit and commanding views of the Occoquan reservoir. A second porch overlooks the ravine and a breezeway connects the garage to the home.
Numerous energy-saving features have been incorporated, including LED lighting, on-demand gas water heating and special insulation. Smart technology helps manage and control the entire house.
Greg Hadley Photography
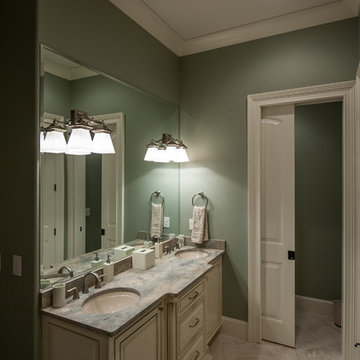
Guest bath
www.press1photos.com
他の地域にある高級な中くらいなラスティックスタイルのおしゃれなマスターバスルーム (レイズドパネル扉のキャビネット、アルコーブ型シャワー、セラミックタイル、セラミックタイルの床、アンダーカウンター洗面器、御影石の洗面台、白いキャビネット、分離型トイレ、グレーのタイル、緑の壁) の写真
他の地域にある高級な中くらいなラスティックスタイルのおしゃれなマスターバスルーム (レイズドパネル扉のキャビネット、アルコーブ型シャワー、セラミックタイル、セラミックタイルの床、アンダーカウンター洗面器、御影石の洗面台、白いキャビネット、分離型トイレ、グレーのタイル、緑の壁) の写真
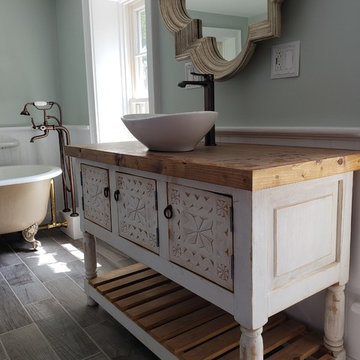
This is part of an ongoing whole home renovation on a 1700's home.
他の地域にあるお手頃価格の中くらいなラスティックスタイルのおしゃれな子供用バスルーム (猫足バスタブ、コーナー設置型シャワー、分離型トイレ、緑の壁、セラミックタイルの床、ベッセル式洗面器、グレーの床、開き戸のシャワー) の写真
他の地域にあるお手頃価格の中くらいなラスティックスタイルのおしゃれな子供用バスルーム (猫足バスタブ、コーナー設置型シャワー、分離型トイレ、緑の壁、セラミックタイルの床、ベッセル式洗面器、グレーの床、開き戸のシャワー) の写真
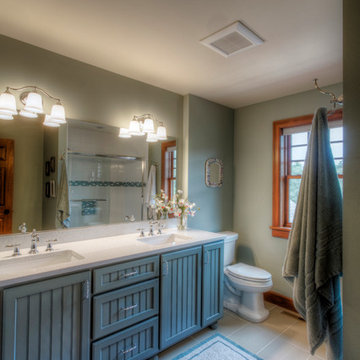
New Construction Design Consultant
Photography by Sutter Photographers
他の地域にある広いラスティックスタイルのおしゃれな子供用バスルーム (インセット扉のキャビネット、青いキャビネット、ドロップイン型浴槽、シャワー付き浴槽 、分離型トイレ、マルチカラーのタイル、セラミックタイル、緑の壁、セラミックタイルの床、アンダーカウンター洗面器、クオーツストーンの洗面台) の写真
他の地域にある広いラスティックスタイルのおしゃれな子供用バスルーム (インセット扉のキャビネット、青いキャビネット、ドロップイン型浴槽、シャワー付き浴槽 、分離型トイレ、マルチカラーのタイル、セラミックタイル、緑の壁、セラミックタイルの床、アンダーカウンター洗面器、クオーツストーンの洗面台) の写真
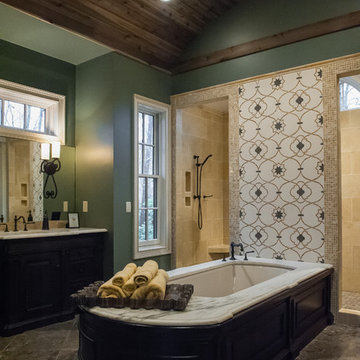
Joseph Teplitz of Press1Photos, LLC
ルイビルにあるラグジュアリーな広いラスティックスタイルのおしゃれなマスターバスルーム (アンダーカウンター洗面器、オープン型シャワー、グレーのタイル、緑の壁、レイズドパネル扉のキャビネット、濃色木目調キャビネット、セラミックタイルの床、大理石の洗面台、アンダーマウント型浴槽) の写真
ルイビルにあるラグジュアリーな広いラスティックスタイルのおしゃれなマスターバスルーム (アンダーカウンター洗面器、オープン型シャワー、グレーのタイル、緑の壁、レイズドパネル扉のキャビネット、濃色木目調キャビネット、セラミックタイルの床、大理石の洗面台、アンダーマウント型浴槽) の写真
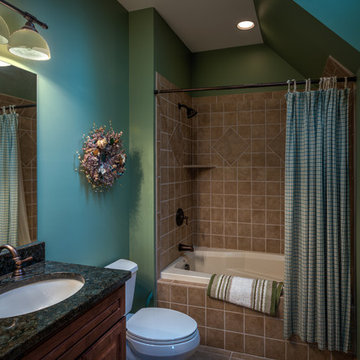
Photography by Bernard Russo
シャーロットにある高級な中くらいなラスティックスタイルのおしゃれな浴室 (アンダーカウンター洗面器、レイズドパネル扉のキャビネット、中間色木目調キャビネット、御影石の洗面台、アルコーブ型浴槽、シャワー付き浴槽 、ベージュのタイル、セラミックタイル、緑の壁、セラミックタイルの床、分離型トイレ) の写真
シャーロットにある高級な中くらいなラスティックスタイルのおしゃれな浴室 (アンダーカウンター洗面器、レイズドパネル扉のキャビネット、中間色木目調キャビネット、御影石の洗面台、アルコーブ型浴槽、シャワー付き浴槽 、ベージュのタイル、セラミックタイル、緑の壁、セラミックタイルの床、分離型トイレ) の写真
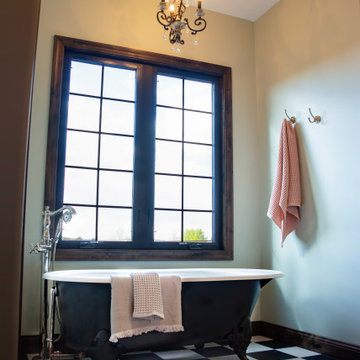
Freestanding tub looking out toward the mountain views.
フェニックスにある高級な広いラスティックスタイルのおしゃれなマスターバスルーム (レイズドパネル扉のキャビネット、淡色木目調キャビネット、猫足バスタブ、バリアフリー、分離型トイレ、黒いタイル、セラミックタイル、緑の壁、セラミックタイルの床、オーバーカウンターシンク、クオーツストーンの洗面台、黒い床、開き戸のシャワー、グレーの洗面カウンター、トイレ室、洗面台2つ、造り付け洗面台) の写真
フェニックスにある高級な広いラスティックスタイルのおしゃれなマスターバスルーム (レイズドパネル扉のキャビネット、淡色木目調キャビネット、猫足バスタブ、バリアフリー、分離型トイレ、黒いタイル、セラミックタイル、緑の壁、セラミックタイルの床、オーバーカウンターシンク、クオーツストーンの洗面台、黒い床、開き戸のシャワー、グレーの洗面カウンター、トイレ室、洗面台2つ、造り付け洗面台) の写真
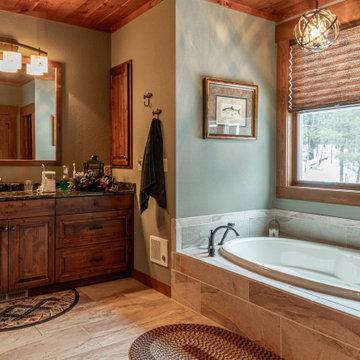
他の地域にある広いラスティックスタイルのおしゃれなマスターバスルーム (レイズドパネル扉のキャビネット、中間色木目調キャビネット、ドロップイン型浴槽、緑の壁、セラミックタイルの床、アンダーカウンター洗面器、人工大理石カウンター、洗面台2つ、造り付け洗面台、板張り天井、グレーのタイル、グレーの床、黒い洗面カウンター) の写真
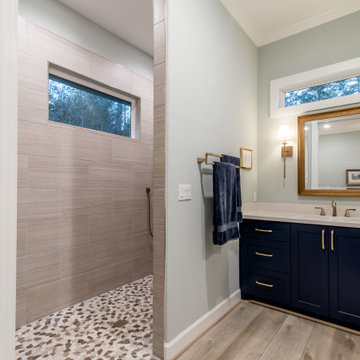
ヒューストンにあるラグジュアリーな広いラスティックスタイルのおしゃれなマスターバスルーム (シェーカースタイル扉のキャビネット、青いキャビネット、バリアフリー、分離型トイレ、緑の壁、ラミネートの床、アンダーカウンター洗面器、御影石の洗面台、グレーの床、オープンシャワー、白い洗面カウンター、洗面台2つ、造り付け洗面台) の写真
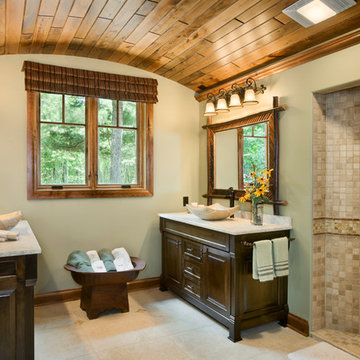
Roger Wade Photography
ミルウォーキーにある高級な中くらいなラスティックスタイルのおしゃれなマスターバスルーム (レイズドパネル扉のキャビネット、濃色木目調キャビネット、オープン型シャワー、ベージュのタイル、セラミックタイル、緑の壁、セラミックタイルの床、ベッセル式洗面器、ベージュの床、オープンシャワー) の写真
ミルウォーキーにある高級な中くらいなラスティックスタイルのおしゃれなマスターバスルーム (レイズドパネル扉のキャビネット、濃色木目調キャビネット、オープン型シャワー、ベージュのタイル、セラミックタイル、緑の壁、セラミックタイルの床、ベッセル式洗面器、ベージュの床、オープンシャワー) の写真
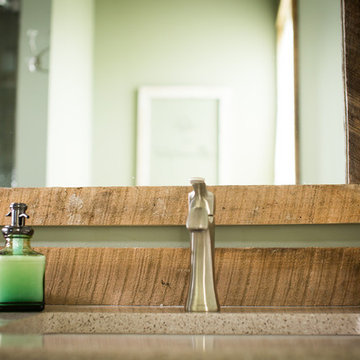
photo by Matt Pilsner www.mattpilsner.com
ニューヨークにあるお手頃価格の中くらいなラスティックスタイルのおしゃれな浴室 (アンダーカウンター洗面器、落し込みパネル扉のキャビネット、茶色いキャビネット、御影石の洗面台、バリアフリー、一体型トイレ 、緑のタイル、ガラスタイル、緑の壁、セラミックタイルの床) の写真
ニューヨークにあるお手頃価格の中くらいなラスティックスタイルのおしゃれな浴室 (アンダーカウンター洗面器、落し込みパネル扉のキャビネット、茶色いキャビネット、御影石の洗面台、バリアフリー、一体型トイレ 、緑のタイル、ガラスタイル、緑の壁、セラミックタイルの床) の写真
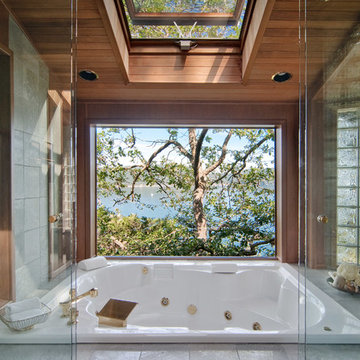
Connecting light and nature in this luxurious and cozy compound with views of paradise. Light a fire in fireplace and watch the winter sun sparkle off of the Puget Sound.
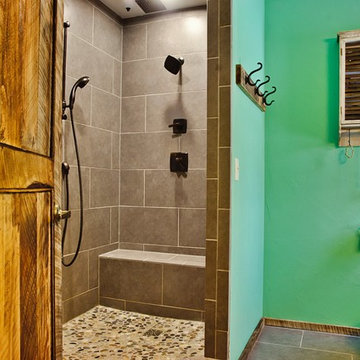
We wanted country everything and really went for it in our master shower. This is a river rock floor to our custom, luxury shower and really pulls nature in just how we wanted.
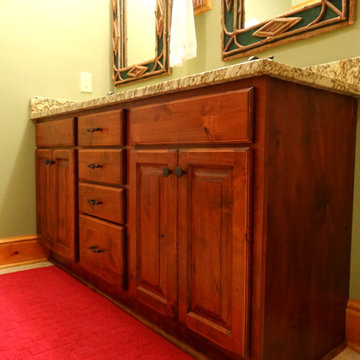
Photo By: Heather Taylor
シャーロットにある高級な中くらいなラスティックスタイルのおしゃれなマスターバスルーム (アンダーカウンター洗面器、レイズドパネル扉のキャビネット、濃色木目調キャビネット、御影石の洗面台、コーナー型浴槽、シャワー付き浴槽 、分離型トイレ、緑の壁、セラミックタイルの床) の写真
シャーロットにある高級な中くらいなラスティックスタイルのおしゃれなマスターバスルーム (アンダーカウンター洗面器、レイズドパネル扉のキャビネット、濃色木目調キャビネット、御影石の洗面台、コーナー型浴槽、シャワー付き浴槽 、分離型トイレ、緑の壁、セラミックタイルの床) の写真
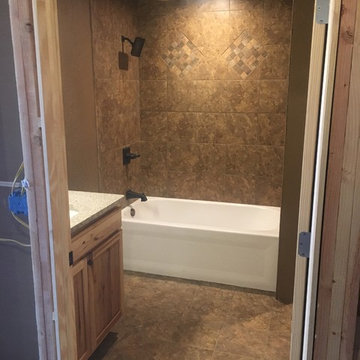
Complete Bathroom installed in a basement. We took an empty unfinished space and created a beautiful finished bathroom to get the basement started. This bathroom had to be completed before Christmas to accommodate family that was coming to town for the holiday. This total project start to finish took roughly 3 weeks.
We installed Ditra underlayment under the floor tile and Kerdi waterproofing membrane behind the wall tiles to create a completely waterproof surround. All the tile was installed once we finished the framing, electrical, plumbing, drywall and paint.
ラスティックスタイルの浴室・バスルーム (セラミックタイルの床、ラミネートの床、緑の壁) の写真
1