緑色のラスティックスタイルの浴室・バスルーム (ベージュの床) の写真
絞り込み:
資材コスト
並び替え:今日の人気順
写真 1〜15 枚目(全 15 枚)
1/4
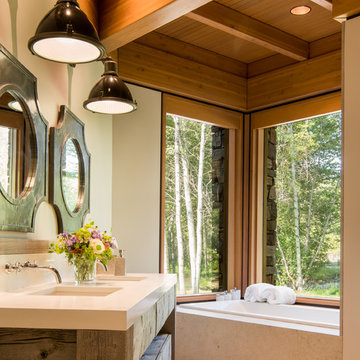
Josh Wells Sun Valley Photo
他の地域にある中くらいなラスティックスタイルのおしゃれなマスターバスルーム (中間色木目調キャビネット、ドロップイン型浴槽、ベージュの壁、アンダーカウンター洗面器、クオーツストーンの洗面台、ベージュの床、フラットパネル扉のキャビネット) の写真
他の地域にある中くらいなラスティックスタイルのおしゃれなマスターバスルーム (中間色木目調キャビネット、ドロップイン型浴槽、ベージュの壁、アンダーカウンター洗面器、クオーツストーンの洗面台、ベージュの床、フラットパネル扉のキャビネット) の写真
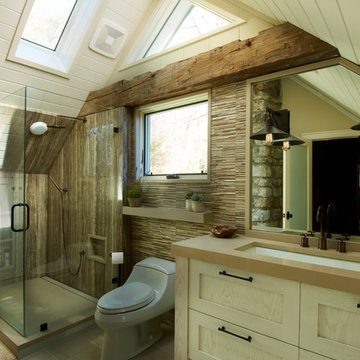
This masterbath proved especially challenging due to the dormer and vaulted ceiling. We incorporated a corner shower unit, U shaped vanity drawers, and plenty of storage and laundry space.
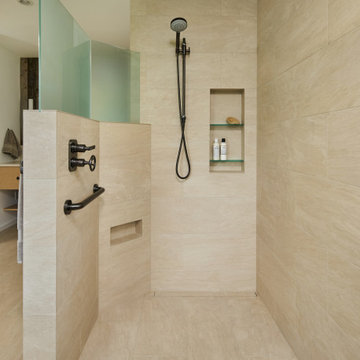
This modern rustic bathroom remodel includes two accent walls covered in reclaimed wood paneling, a freestanding slipper tub, a curbless walk-in shower, floating oak vanity and separate toilet room
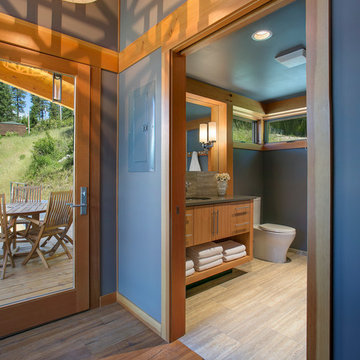
Location: Sand Point, ID. Photos by Marie-Dominique Verdier; built by Selle Valley
シアトルにある中くらいなラスティックスタイルのおしゃれな浴室 (フラットパネル扉のキャビネット、淡色木目調キャビネット、ベージュの壁、磁器タイルの床、アンダーカウンター洗面器、クオーツストーンの洗面台、ベージュの床) の写真
シアトルにある中くらいなラスティックスタイルのおしゃれな浴室 (フラットパネル扉のキャビネット、淡色木目調キャビネット、ベージュの壁、磁器タイルの床、アンダーカウンター洗面器、クオーツストーンの洗面台、ベージュの床) の写真
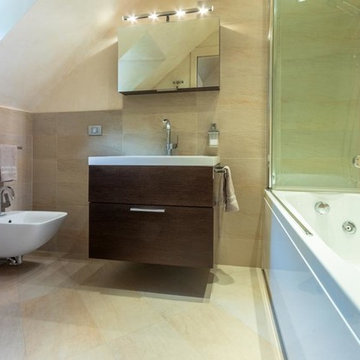
Bagno con vasca
Fotografo: Maurizio Sala
他の地域にあるお手頃価格の小さなラスティックスタイルのおしゃれなバスルーム (浴槽なし) (フラットパネル扉のキャビネット、茶色いキャビネット、大型浴槽、シャワー付き浴槽 、壁掛け式トイレ、ベージュのタイル、磁器タイル、ベージュの壁、磁器タイルの床、一体型シンク、ベージュの床、開き戸のシャワー、白い洗面カウンター) の写真
他の地域にあるお手頃価格の小さなラスティックスタイルのおしゃれなバスルーム (浴槽なし) (フラットパネル扉のキャビネット、茶色いキャビネット、大型浴槽、シャワー付き浴槽 、壁掛け式トイレ、ベージュのタイル、磁器タイル、ベージュの壁、磁器タイルの床、一体型シンク、ベージュの床、開き戸のシャワー、白い洗面カウンター) の写真
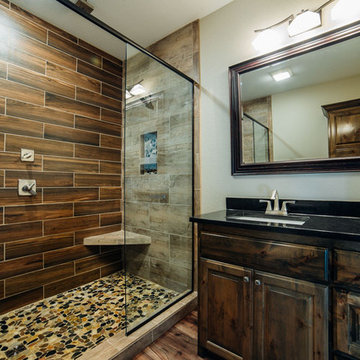
ダラスにあるお手頃価格の中くらいなラスティックスタイルのおしゃれなマスターバスルーム (レイズドパネル扉のキャビネット、濃色木目調キャビネット、ダブルシャワー、分離型トイレ、茶色いタイル、磁器タイル、ベージュの壁、クッションフロア、アンダーカウンター洗面器、御影石の洗面台、ベージュの床、オープンシャワー、黒い洗面カウンター) の写真
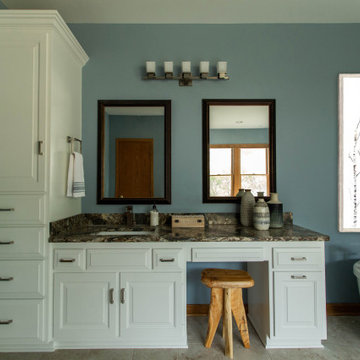
クリーブランドにあるラスティックスタイルのおしゃれなマスターバスルーム (落し込みパネル扉のキャビネット、白いキャビネット、置き型浴槽、アルコーブ型シャワー、青い壁、セラミックタイルの床、アンダーカウンター洗面器、クオーツストーンの洗面台、ベージュの床、引戸のシャワー、ブラウンの洗面カウンター、トイレ室、洗面台2つ、造り付け洗面台) の写真
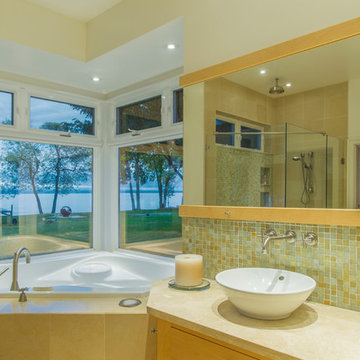
On the shore of Lake Ontario, adjacent to a large wetland, this residence merges ecological design and logical planning with a contemporary style that takes cues from the local agrarian architecture. Four interconnected buildings evocative of an evolved farmhouse separate public and private activities, while also creating a series of external courtyards. The materials, organization of structures and framed views from the residence are experienced as a series of juxtapositions: tradition and innovation, building and landscape, shelter and exposure.
Photographer:
Andrew Phua | APHUA
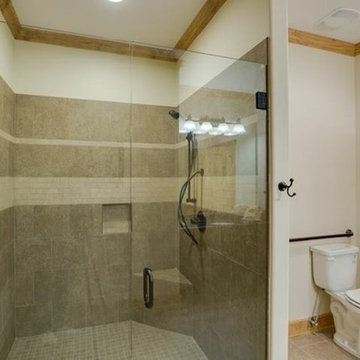
ナッシュビルにある高級な中くらいなラスティックスタイルのおしゃれなマスターバスルーム (アルコーブ型シャワー、分離型トイレ、ベージュのタイル、セメントタイル、白い壁、セラミックタイルの床、ベージュの床、開き戸のシャワー) の写真
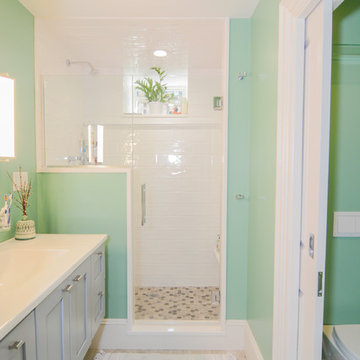
ボストンにある高級な中くらいなラスティックスタイルのおしゃれなマスターバスルーム (シェーカースタイル扉のキャビネット、中間色木目調キャビネット、アルコーブ型シャワー、壁掛け式トイレ、白いタイル、磁器タイル、緑の壁、磁器タイルの床、一体型シンク、クオーツストーンの洗面台、ベージュの床、開き戸のシャワー) の写真
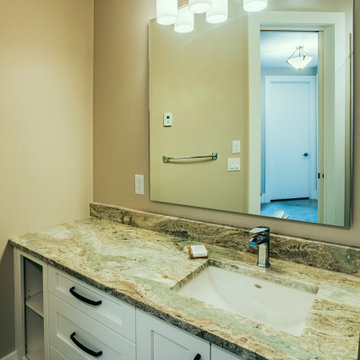
Photo by Brice Ferre.
Mission Grand - CHBA FV 2021 Finalist Best Custom Home
バンクーバーにあるラグジュアリーな広いラスティックスタイルのおしゃれなバスルーム (浴槽なし) (シェーカースタイル扉のキャビネット、濃色木目調キャビネット、ドロップイン型浴槽、アルコーブ型シャワー、一体型トイレ 、マルチカラーのタイル、ベージュの壁、磁器タイルの床、アンダーカウンター洗面器、クオーツストーンの洗面台、ベージュの床、開き戸のシャワー、マルチカラーの洗面カウンター、トイレ室、洗面台1つ、造り付け洗面台、三角天井) の写真
バンクーバーにあるラグジュアリーな広いラスティックスタイルのおしゃれなバスルーム (浴槽なし) (シェーカースタイル扉のキャビネット、濃色木目調キャビネット、ドロップイン型浴槽、アルコーブ型シャワー、一体型トイレ 、マルチカラーのタイル、ベージュの壁、磁器タイルの床、アンダーカウンター洗面器、クオーツストーンの洗面台、ベージュの床、開き戸のシャワー、マルチカラーの洗面カウンター、トイレ室、洗面台1つ、造り付け洗面台、三角天井) の写真
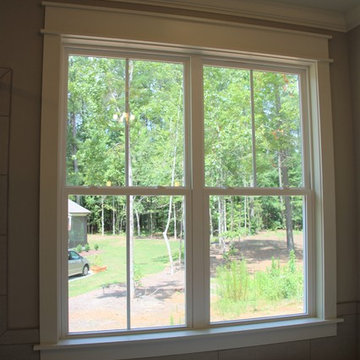
ローリーにあるラスティックスタイルのおしゃれなマスターバスルーム (シェーカースタイル扉のキャビネット、白いキャビネット、ドロップイン型浴槽、オープン型シャワー、ベージュのタイル、セラミックタイル、ベージュの壁、セラミックタイルの床、アンダーカウンター洗面器、大理石の洗面台、ベージュの床、開き戸のシャワー) の写真
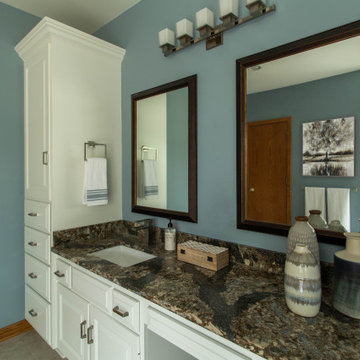
クリーブランドにあるラスティックスタイルのおしゃれなマスターバスルーム (落し込みパネル扉のキャビネット、白いキャビネット、置き型浴槽、アルコーブ型シャワー、青い壁、セラミックタイルの床、アンダーカウンター洗面器、クオーツストーンの洗面台、ベージュの床、引戸のシャワー、ブラウンの洗面カウンター、トイレ室、洗面台2つ、造り付け洗面台) の写真
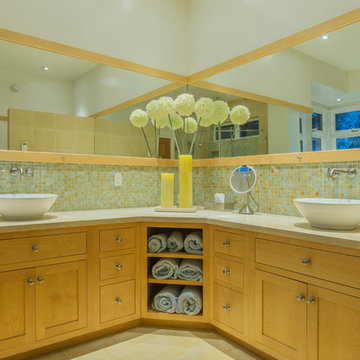
On the shore of Lake Ontario, adjacent to a large wetland, this residence merges ecological design and logical planning with a contemporary style that takes cues from the local agrarian architecture. Four interconnected buildings evocative of an evolved farmhouse separate public and private activities, while also creating a series of external courtyards. The materials, organization of structures and framed views from the residence are experienced as a series of juxtapositions: tradition and innovation, building and landscape, shelter and exposure.
Photographer:
Andrew Phua | APHUA
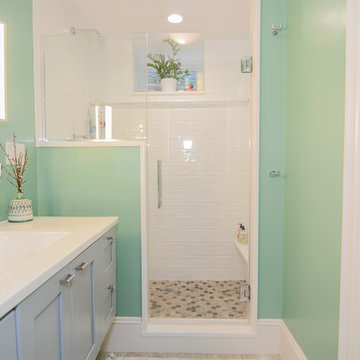
ボストンにある高級な中くらいなラスティックスタイルのおしゃれなマスターバスルーム (シェーカースタイル扉のキャビネット、中間色木目調キャビネット、アルコーブ型シャワー、壁掛け式トイレ、白いタイル、磁器タイル、緑の壁、磁器タイルの床、一体型シンク、クオーツストーンの洗面台、ベージュの床、開き戸のシャワー) の写真
緑色のラスティックスタイルの浴室・バスルーム (ベージュの床) の写真
1