黒い、ブラウンのラスティックスタイルの浴室・バスルーム (クッションフロア、コーナー設置型シャワー) の写真
絞り込み:
資材コスト
並び替え:今日の人気順
写真 1〜12 枚目(全 12 枚)
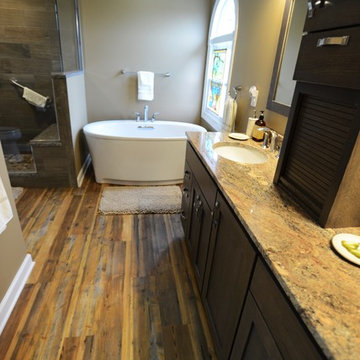
This master bathroom has a rustic feel created by the luxury vinyl plank, ceramic shower wall tile, pebble shower floor, and rich colors in the vanity. The freestanding tub is a beautiful detail of the room illuminated by the stained glass window.
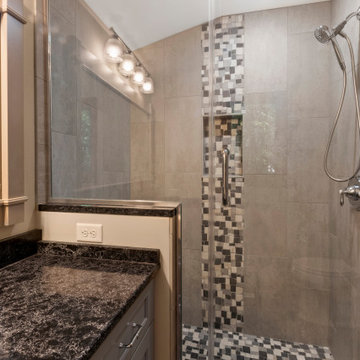
To take advantage of this home’s natural light and expansive views and to enhance the feeling of spaciousness indoors, we designed an open floor plan on the main level, including the living room, dining room, kitchen and family room. This new traditional-style kitchen boasts all the trappings of the 21st century, including granite countertops and a Kohler Whitehaven farm sink. Sub-Zero under-counter refrigerator drawers seamlessly blend into the space with front panels that match the rest of the kitchen cabinetry. Underfoot, blonde Acacia luxury vinyl plank flooring creates a consistent feel throughout the kitchen, dining and living spaces.

Embracing the notion of commissioning artists and hiring a General Contractor in a single stroke, the new owners of this Grove Park condo hired WSM Craft to create a space to showcase their collection of contemporary folk art. The entire home is trimmed in repurposed wood from the WNC Livestock Market, which continues to become headboards, custom cabinetry, mosaic wall installations, and the mantle for the massive stone fireplace. The sliding barn door is outfitted with hand forged ironwork, and faux finish painting adorns walls, doors, and cabinetry and furnishings, creating a seamless unity between the built space and the décor.
Michael Oppenheim Photography
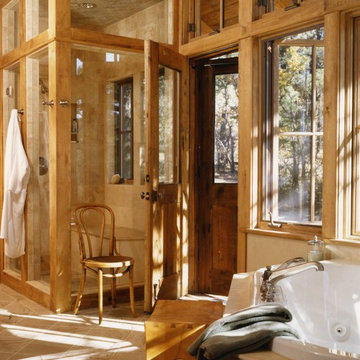
David O Marlow
デンバーにある高級な広いラスティックスタイルのおしゃれなマスターバスルーム (アンダーカウンター洗面器、家具調キャビネット、淡色木目調キャビネット、ライムストーンの洗面台、ドロップイン型浴槽、コーナー設置型シャワー、ベージュのタイル、石タイル、ベージュの壁、クッションフロア、ベージュの床、開き戸のシャワー) の写真
デンバーにある高級な広いラスティックスタイルのおしゃれなマスターバスルーム (アンダーカウンター洗面器、家具調キャビネット、淡色木目調キャビネット、ライムストーンの洗面台、ドロップイン型浴槽、コーナー設置型シャワー、ベージュのタイル、石タイル、ベージュの壁、クッションフロア、ベージュの床、開き戸のシャワー) の写真
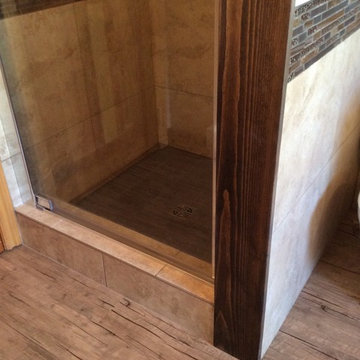
Paul's Floors
This Rustic Mountain Chalet needed updating in to a more modern family home while also keeping with the rustic charm that residing on a ski hill brings.
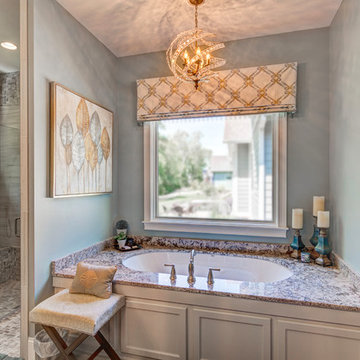
Relax in this master blue and gold styled bathroom, complete with a tub and walk-in shower.
Photo Credit: Thomas Graham
インディアナポリスにある中くらいなラスティックスタイルのおしゃれなマスターバスルーム (シェーカースタイル扉のキャビネット、茶色いキャビネット、ドロップイン型浴槽、コーナー設置型シャワー、一体型トイレ 、ベージュのタイル、セラミックタイル、青い壁、クッションフロア、オーバーカウンターシンク、御影石の洗面台、グレーの床、開き戸のシャワー、ベージュのカウンター) の写真
インディアナポリスにある中くらいなラスティックスタイルのおしゃれなマスターバスルーム (シェーカースタイル扉のキャビネット、茶色いキャビネット、ドロップイン型浴槽、コーナー設置型シャワー、一体型トイレ 、ベージュのタイル、セラミックタイル、青い壁、クッションフロア、オーバーカウンターシンク、御影石の洗面台、グレーの床、開き戸のシャワー、ベージュのカウンター) の写真
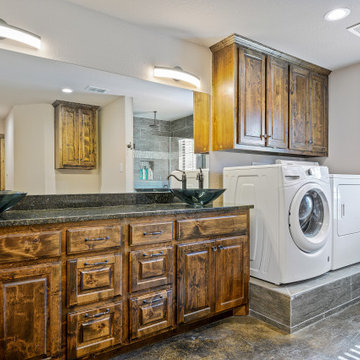
Master Bathroom of the Touchstone Cottage featuring Whirlpool® Laundry Appliances. View plan THD-8786: https://www.thehousedesigners.com/plan/the-touchstone-2-8786/
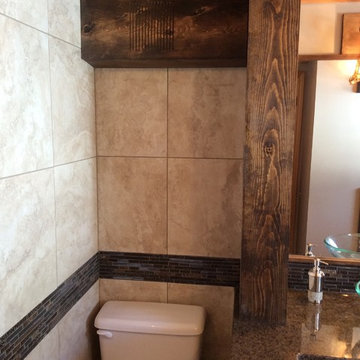
Paul's Floors
カルガリーにある高級な広いラスティックスタイルのおしゃれなマスターバスルーム (一体型トイレ 、ベージュのタイル、磁器タイル、ベージュの壁、ベッセル式洗面器、インセット扉のキャビネット、濃色木目調キャビネット、コーナー設置型シャワー、クッションフロア、ラミネートカウンター) の写真
カルガリーにある高級な広いラスティックスタイルのおしゃれなマスターバスルーム (一体型トイレ 、ベージュのタイル、磁器タイル、ベージュの壁、ベッセル式洗面器、インセット扉のキャビネット、濃色木目調キャビネット、コーナー設置型シャワー、クッションフロア、ラミネートカウンター) の写真
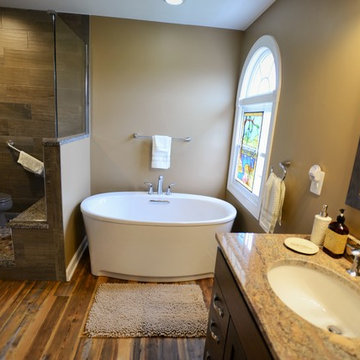
This master bathroom has a rustic feel created by the luxury vinyl plank, ceramic shower wall tile, pebble shower floor, and rich colors in the vanity. The freestanding tub is a beautiful detail of the room illuminated by the stained glass window over it.
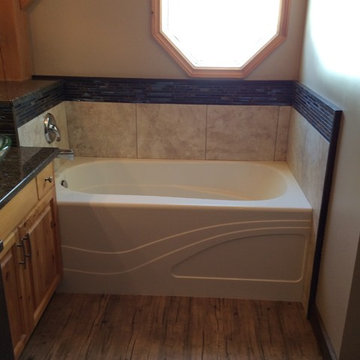
Paul's Floors
カルガリーにある高級な広いラスティックスタイルのおしゃれなマスターバスルーム (インセット扉のキャビネット、濃色木目調キャビネット、コーナー設置型シャワー、一体型トイレ 、ベージュのタイル、磁器タイル、ベージュの壁、クッションフロア、ベッセル式洗面器、ラミネートカウンター、アルコーブ型浴槽) の写真
カルガリーにある高級な広いラスティックスタイルのおしゃれなマスターバスルーム (インセット扉のキャビネット、濃色木目調キャビネット、コーナー設置型シャワー、一体型トイレ 、ベージュのタイル、磁器タイル、ベージュの壁、クッションフロア、ベッセル式洗面器、ラミネートカウンター、アルコーブ型浴槽) の写真
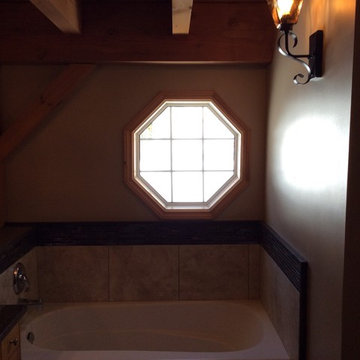
Paul's Floors
カルガリーにある高級な広いラスティックスタイルのおしゃれなマスターバスルーム (インセット扉のキャビネット、濃色木目調キャビネット、アルコーブ型浴槽、コーナー設置型シャワー、一体型トイレ 、ベージュのタイル、磁器タイル、ベージュの壁、クッションフロア、ベッセル式洗面器、ラミネートカウンター) の写真
カルガリーにある高級な広いラスティックスタイルのおしゃれなマスターバスルーム (インセット扉のキャビネット、濃色木目調キャビネット、アルコーブ型浴槽、コーナー設置型シャワー、一体型トイレ 、ベージュのタイル、磁器タイル、ベージュの壁、クッションフロア、ベッセル式洗面器、ラミネートカウンター) の写真
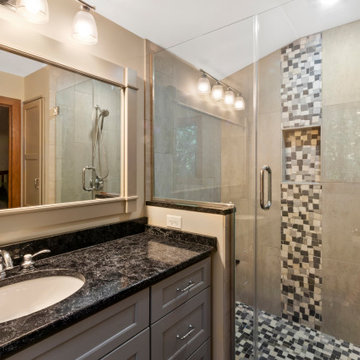
To take advantage of this home’s natural light and expansive views and to enhance the feeling of spaciousness indoors, we designed an open floor plan on the main level, including the living room, dining room, kitchen and family room. This new traditional-style kitchen boasts all the trappings of the 21st century, including granite countertops and a Kohler Whitehaven farm sink. Sub-Zero under-counter refrigerator drawers seamlessly blend into the space with front panels that match the rest of the kitchen cabinetry. Underfoot, blonde Acacia luxury vinyl plank flooring creates a consistent feel throughout the kitchen, dining and living spaces.
黒い、ブラウンのラスティックスタイルの浴室・バスルーム (クッションフロア、コーナー設置型シャワー) の写真
1