ラスティックスタイルの浴室・バスルーム (レイズドパネル扉のキャビネット、一体型トイレ ) の写真
絞り込み:
資材コスト
並び替え:今日の人気順
写真 1〜20 枚目(全 344 枚)
1/4

This master bathroom was completely redesigned and relocation of drains and removal and rebuilding of walls was done to complete a new layout. For the entrance barn doors were installed which really give this space the rustic feel. The main feature aside from the entrance is the freestanding tub located in the center of this master suite with a tiled bench built off the the side. The vanity is a Knotty Alder wood cabinet with a driftwood finish from Sollid Cabinetry. The 4" backsplash is a four color blend pebble rock from Emser Tile. The counter top is a remnant from Pental Quartz in "Alpine". The walk in shower features a corner bench and all tile used in this space is a 12x24 pe tuscania laid vertically. The shower also features the Emser Rivera pebble as the shower pan an decorative strip on the shower wall that was used as the backsplash in the vanity area.
Photography by Scott Basile
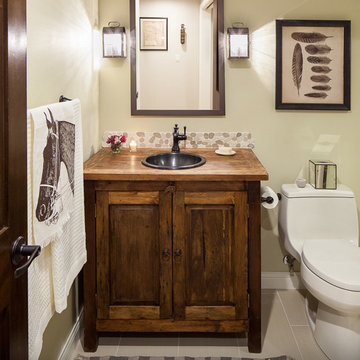
Photo: Brian Barkley © 2015 Houzz
他の地域にあるラスティックスタイルのおしゃれな浴室 (オーバーカウンターシンク、レイズドパネル扉のキャビネット、濃色木目調キャビネット、一体型トイレ 、ベージュのタイル、石タイル、ベージュの壁) の写真
他の地域にあるラスティックスタイルのおしゃれな浴室 (オーバーカウンターシンク、レイズドパネル扉のキャビネット、濃色木目調キャビネット、一体型トイレ 、ベージュのタイル、石タイル、ベージュの壁) の写真

Residence near Boulder, CO. Designed about a 200 year old timber frame structure, dismantled and relocated from an old Pennsylvania barn. Most materials within the home are reclaimed or recycled. French country master bathroom with custom dark wood vanities.
Photo Credits: Dale Smith/James Moro
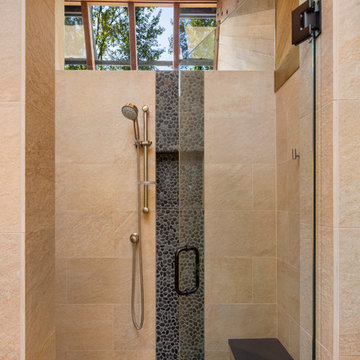
Andrew O'Neill, Clarity Northwest (Seattle)
シアトルにある高級な小さなラスティックスタイルのおしゃれなサウナ (レイズドパネル扉のキャビネット、中間色木目調キャビネット、一体型トイレ 、グレーのタイル、石タイル、グレーの壁、玉石タイル、ベッセル式洗面器、クオーツストーンの洗面台) の写真
シアトルにある高級な小さなラスティックスタイルのおしゃれなサウナ (レイズドパネル扉のキャビネット、中間色木目調キャビネット、一体型トイレ 、グレーのタイル、石タイル、グレーの壁、玉石タイル、ベッセル式洗面器、クオーツストーンの洗面台) の写真
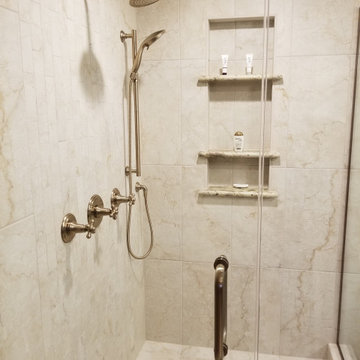
The tri angle mirror expands the depth of the bathroom. Schluter Rondec caps the wainscot tile and we transitioned to the Schluter jolly around the mirrors.
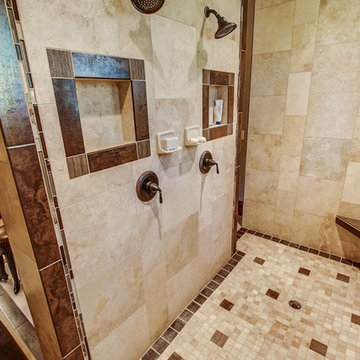
ボイシにある広いラスティックスタイルのおしゃれなマスターバスルーム (レイズドパネル扉のキャビネット、中間色木目調キャビネット、置き型浴槽、ダブルシャワー、一体型トイレ 、ベージュのタイル、トラバーチンタイル、ベージュの壁、トラバーチンの床、オーバーカウンターシンク、御影石の洗面台、ベージュの床、オープンシャワー、マルチカラーの洗面カウンター) の写真
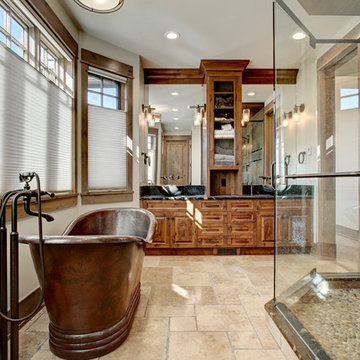
カルガリーにある広いラスティックスタイルのおしゃれなマスターバスルーム (レイズドパネル扉のキャビネット、中間色木目調キャビネット、置き型浴槽、バリアフリー、一体型トイレ 、ベージュのタイル、茶色いタイル、グレーのタイル、石タイル、ベージュの壁、トラバーチンの床、アンダーカウンター洗面器、御影石の洗面台、ベージュの床) の写真
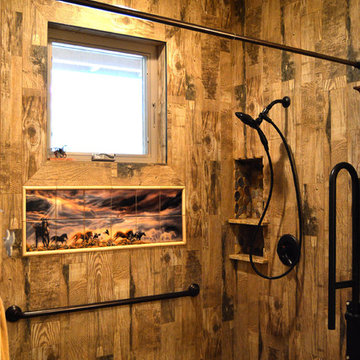
A Murrieta ranch home owner wanted to incorporate her love of horses into her bathroom remodel. The horse tiles set the pace with the colors and the movement for all the other material. A wood look porcelain tile gave the look of an old barn. Our client tells us she loves her bathroom and it gives her such a sense of peace.

The marble tile shower has a barn-style sliding shower door. Even small spaces need a well designed lighting plan; the bath’s skylight provides natural lighting, while the floating light shelf with small puck lights and a hidden strip light at the rear provide additional lighting.
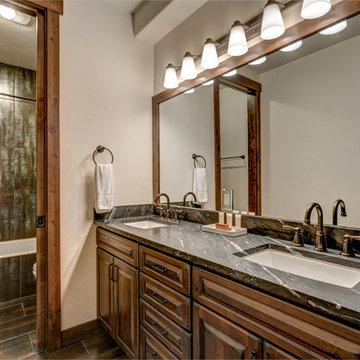
Located in Steamboat Springs, Colorado is Ideal Mountain Property’s newest fractionally owned property offering. This brand new, custom built lodge is located at the base of Steamboat Ski Mountain, in one of Steamboat Springs newest resort communities, Wildhorse Meadows. Center stage is the Wildhorse gondola providing incredible access to the ski mountain and village while offering owners and guests a spacious single family residence right in the heart of the mountain area.
Builder | Greg Fortune & Rory Witzel
Designer | Tara Bender
Starmark Cabinetry
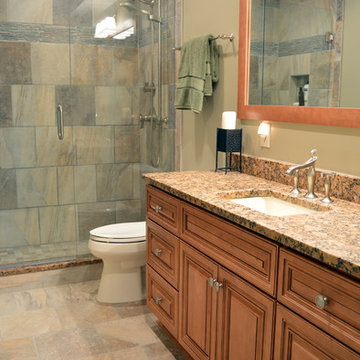
This guest bathroom remodel drastically changed this old, bland, compact bathroom into a rustic paradise. The use of slate in the shower as well as the floor tile really sets this bathroom off as unique. Now guests beg to use this handsome bathroom when they visit!
Tabitha Stephens
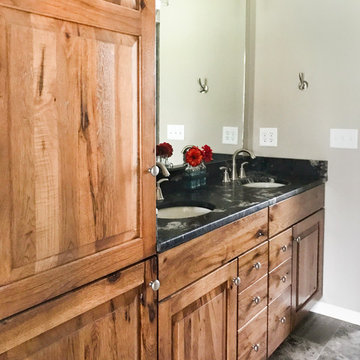
Rustic master bathroom featuring a hickory Kraftmaid vanity with a granite countertop and undermount sinks.
他の地域にある高級な中くらいなラスティックスタイルのおしゃれなマスターバスルーム (レイズドパネル扉のキャビネット、中間色木目調キャビネット、一体型トイレ 、グレーの壁、セラミックタイルの床、アンダーカウンター洗面器、御影石の洗面台、グレーの床) の写真
他の地域にある高級な中くらいなラスティックスタイルのおしゃれなマスターバスルーム (レイズドパネル扉のキャビネット、中間色木目調キャビネット、一体型トイレ 、グレーの壁、セラミックタイルの床、アンダーカウンター洗面器、御影石の洗面台、グレーの床) の写真
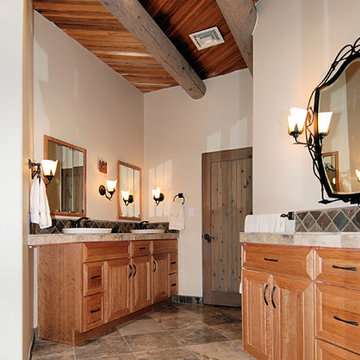
ポートランドにある中くらいなラスティックスタイルのおしゃれなマスターバスルーム (レイズドパネル扉のキャビネット、中間色木目調キャビネット、ドロップイン型浴槽、コーナー設置型シャワー、一体型トイレ 、スレートタイル、白い壁、オーバーカウンターシンク、開き戸のシャワー) の写真
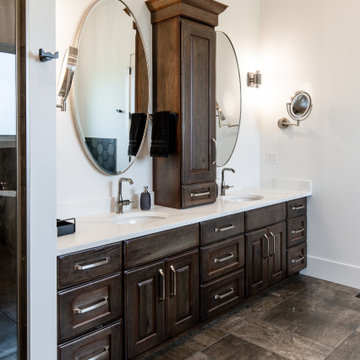
A stunning master ensuite featuring two sinks, and additional storage.
カルガリーにある高級な広いラスティックスタイルのおしゃれなマスターバスルーム (レイズドパネル扉のキャビネット、ヴィンテージ仕上げキャビネット、置き型浴槽、バリアフリー、一体型トイレ 、白いタイル、石スラブタイル、白い壁、セラミックタイルの床、アンダーカウンター洗面器、クオーツストーンの洗面台、茶色い床、開き戸のシャワー、白い洗面カウンター、トイレ室、洗面台2つ、造り付け洗面台) の写真
カルガリーにある高級な広いラスティックスタイルのおしゃれなマスターバスルーム (レイズドパネル扉のキャビネット、ヴィンテージ仕上げキャビネット、置き型浴槽、バリアフリー、一体型トイレ 、白いタイル、石スラブタイル、白い壁、セラミックタイルの床、アンダーカウンター洗面器、クオーツストーンの洗面台、茶色い床、開き戸のシャワー、白い洗面カウンター、トイレ室、洗面台2つ、造り付け洗面台) の写真
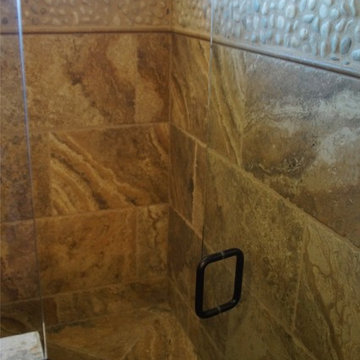
Walk-in Shower with Travertine and Pebble tile and Onyx shower base
他の地域にあるお手頃価格の中くらいなラスティックスタイルのおしゃれなマスターバスルーム (レイズドパネル扉のキャビネット、中間色木目調キャビネット、アルコーブ型シャワー、一体型トイレ 、マルチカラーのタイル、石タイル、ベージュの壁、トラバーチンの床、アンダーカウンター洗面器、御影石の洗面台) の写真
他の地域にあるお手頃価格の中くらいなラスティックスタイルのおしゃれなマスターバスルーム (レイズドパネル扉のキャビネット、中間色木目調キャビネット、アルコーブ型シャワー、一体型トイレ 、マルチカラーのタイル、石タイル、ベージュの壁、トラバーチンの床、アンダーカウンター洗面器、御影石の洗面台) の写真
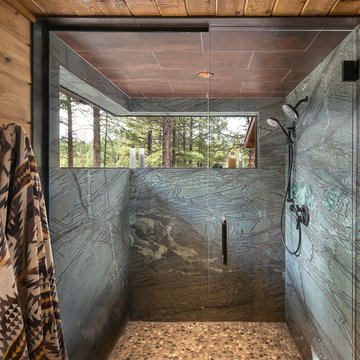
All Cedar Log Cabin the beautiful pines of AZ
Claw foot tub
Photos by Mark Boisclair
フェニックスにあるラグジュアリーな中くらいなラスティックスタイルのおしゃれなマスターバスルーム (レイズドパネル扉のキャビネット、ヴィンテージ仕上げキャビネット、猫足バスタブ、アルコーブ型シャワー、一体型トイレ 、マルチカラーのタイル、スレートタイル、ベージュの壁、スレートの床、ベッセル式洗面器、ライムストーンの洗面台) の写真
フェニックスにあるラグジュアリーな中くらいなラスティックスタイルのおしゃれなマスターバスルーム (レイズドパネル扉のキャビネット、ヴィンテージ仕上げキャビネット、猫足バスタブ、アルコーブ型シャワー、一体型トイレ 、マルチカラーのタイル、スレートタイル、ベージュの壁、スレートの床、ベッセル式洗面器、ライムストーンの洗面台) の写真
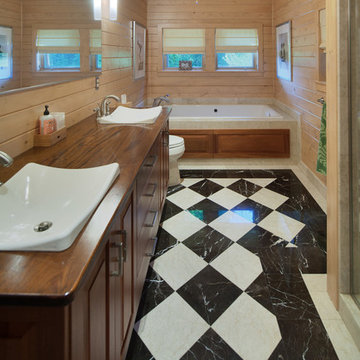
The new master bathroom continues the palette of materials used throughout the house but adds a black and white marble floor to add a touch of luxury. Photography: Fred Golden
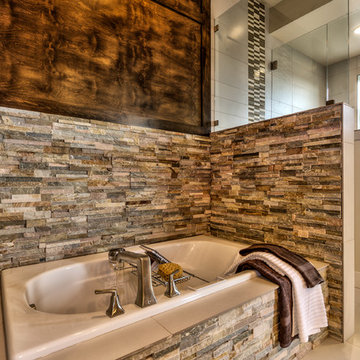
ボイシにある高級な中くらいなラスティックスタイルのおしゃれなマスターバスルーム (レイズドパネル扉のキャビネット、濃色木目調キャビネット、コーナー型浴槽、オープン型シャワー、一体型トイレ 、ベージュのタイル、白いタイル、石タイル、ベージュの壁、セラミックタイルの床、オーバーカウンターシンク) の写真
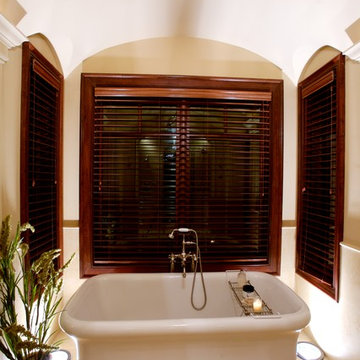
Designed by MossCreek, this beautiful timber frame home includes signature MossCreek style elements such as natural materials, expression of structure, elegant rustic design, and perfect use of space in relation to build site. Photo by Mark Smith
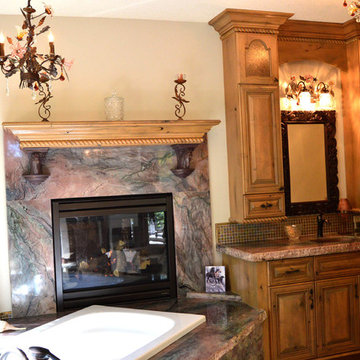
A Murrieta ranch home owner wanted to incorporate her love of horses into her bathroom remodel. The horse tiles set the pace with the colors and the movement for all the other material. A wood look porcelain tile gave the look of an old barn. Our client tells us she loves her bathroom and it gives her such a sense of peace.
ラスティックスタイルの浴室・バスルーム (レイズドパネル扉のキャビネット、一体型トイレ ) の写真
1