白いラスティックスタイルの浴室・バスルーム (白いキャビネット、白いタイル) の写真
絞り込み:
資材コスト
並び替え:今日の人気順
写真 1〜20 枚目(全 90 枚)
1/5

リヨンにある低価格の小さなラスティックスタイルのおしゃれなバスルーム (浴槽なし) (白いキャビネット、アルコーブ型シャワー、壁掛け式トイレ、白いタイル、セラミックタイル、白い壁、木目調タイルの床、オーバーカウンターシンク、ラミネートカウンター、グレーの床、開き戸のシャワー、白い洗面カウンター、洗面台1つ、独立型洗面台、表し梁) の写真
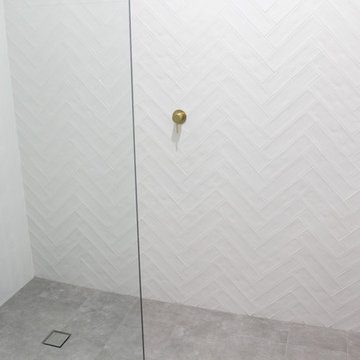
Wood Vanity Benchtop, Wood Bathroom, Walk In Shower, Open Bathroom, Long Family Bathroom, Top Mounted Vessel Basin, Gold Bathroom Tapware, Herringbone Tiling, Herringbone Wall Tiling, Herringbone Feature Tile, Gold Rain Shower, All Draws Vanity, On the Ball Bathrooms
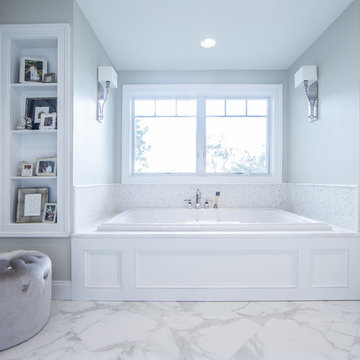
Here is a luxury master bathroom with white cabinets, white tile and white countertops, clean lines, and bright white. The houseplant in the center adds a touch of nature to an otherwise pristine look. There is also a very spacious, spa-like master bathtub.
Remodeled by TailorCraft house builders in Maryland
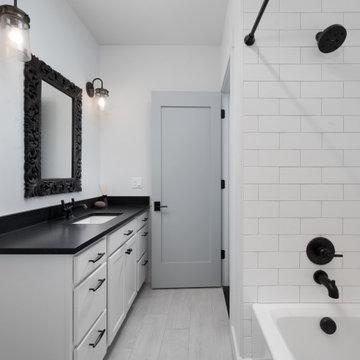
他の地域にある中くらいなラスティックスタイルのおしゃれな浴室 (白いキャビネット、アルコーブ型浴槽、シャワー付き浴槽 、白いタイル、白い壁、ラミネートの床、アンダーカウンター洗面器、グレーの床、シャワーカーテン、黒い洗面カウンター、洗面台1つ、造り付け洗面台) の写真

他の地域にあるラグジュアリーな広いラスティックスタイルのおしゃれなマスターバスルーム (白いキャビネット、置き型浴槽、白いタイル、白い壁、アンダーカウンター洗面器、白い床、白い洗面カウンター、シェーカースタイル扉のキャビネット、洗面台2つ) の写真
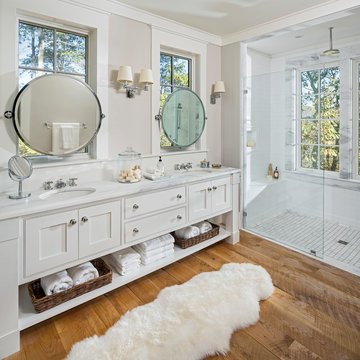
他の地域にあるラスティックスタイルのおしゃれな浴室 (インセット扉のキャビネット、白いキャビネット、バリアフリー、白いタイル、ベージュの壁、無垢フローリング、アンダーカウンター洗面器、白い洗面カウンター) の写真
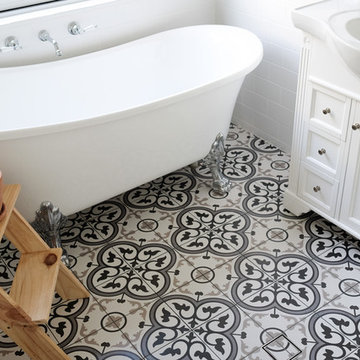
パースにあるラスティックスタイルのおしゃれな浴室 (シェーカースタイル扉のキャビネット、白いキャビネット、猫足バスタブ、白いタイル、磁器タイルの床、黒い床) の写真
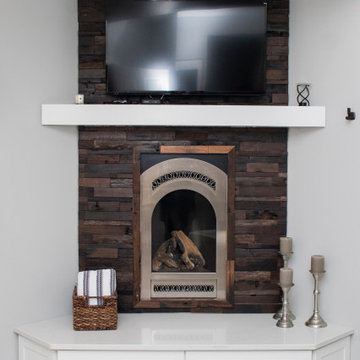
Breathtaking Master Bath
Design by Craig Couture of Cypress Design Co.
Custom shower enclosure by Greenville Glass & Home Improvements LLC
Photography by Jessica Pohl
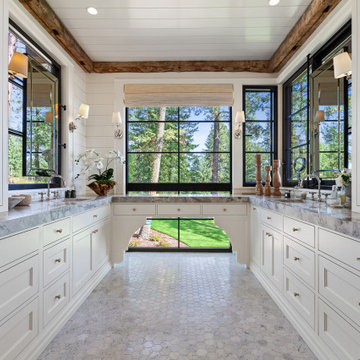
Two levels of South-facing (and lake-facing) outdoor spaces wrap the home and provide ample excuses to spend leisure time outside. Acting as an added room to the home, this area connects the interior to the gorgeous neighboring countryside, even featuring an outdoor grill and barbecue area. A massive two-story rock-faced wood burning fireplace with subtle copper accents define both the interior and exterior living spaces. Providing warmth, comfort, and a stunning focal point, this fireplace serves as a central gathering place in any season. A chef’s kitchen is equipped with a 48” professional range which allows for gourmet cooking with a phenomenal view. With an expansive bunk room for guests, the home has been designed with a grand master suite that exudes luxury and takes in views from the North, West, and South sides of the panoramic beauty.
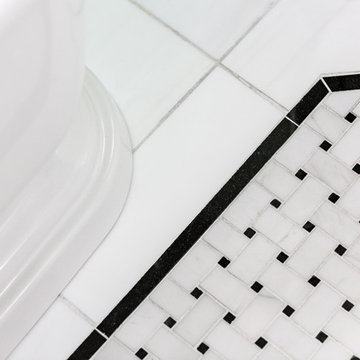
We used classic whites and soft greys to make this Chicago bathroom luxurious and classy. Note the freestanding tub, enclosed shower area that allows for steaming, and the custom tile floor. We even included one piece of art to integrate with the global infusion theme of the great room.
Project designed by Skokie renovation firm, Chi Renovation & Design - general contractors, kitchen and bath remodelers, and design & build company. They serve the Chicago area and its surrounding suburbs, with an emphasis on the North Side and North Shore. You'll find their work from the Loop through Lincoln Park, Skokie, Evanston, Wilmette, and all the way up to Lake Forest.
For more about Chi Renovation & Design, click here: https://www.chirenovation.com/
To learn more about this project, click here: https://www.chirenovation.com/portfolio/globally-inspired-timber-loft/
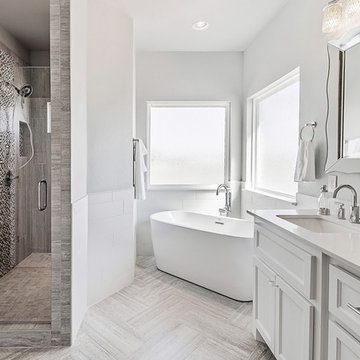
Modern White Bathroom Interior
ロサンゼルスにある中くらいなラスティックスタイルのおしゃれなマスターバスルーム (白いキャビネット、置き型浴槽、シャワー付き浴槽 、白いタイル、セラミックタイル、開き戸のシャワー) の写真
ロサンゼルスにある中くらいなラスティックスタイルのおしゃれなマスターバスルーム (白いキャビネット、置き型浴槽、シャワー付き浴槽 、白いタイル、セラミックタイル、開き戸のシャワー) の写真
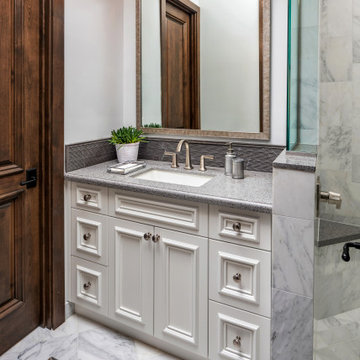
フェニックスにあるお手頃価格のラスティックスタイルのおしゃれな浴室 (白いキャビネット、アルコーブ型シャワー、白いタイル、大理石タイル、大理石の床、アンダーカウンター洗面器、クオーツストーンの洗面台、開き戸のシャワー、グレーの洗面カウンター、白い壁、グレーの床、落し込みパネル扉のキャビネット、洗面台1つ、造り付け洗面台) の写真
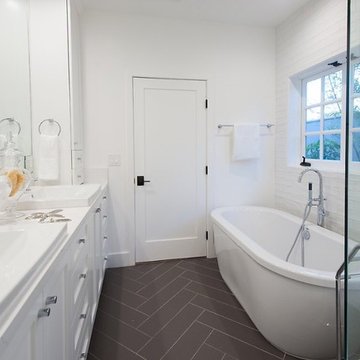
The following coverings where purchased through our showroom for this project.
3x12 Italian ceramic wall tile.
6x24 custom cut Porcelain Floor tile.
Statuary White Quartz Counter top.
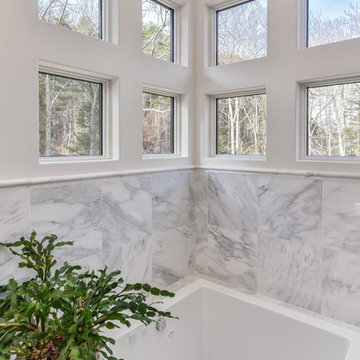
The master bathroom features a Japanese soaking tub.
ロサンゼルスにある小さなラスティックスタイルのおしゃれなマスターバスルーム (落し込みパネル扉のキャビネット、白いキャビネット、和式浴槽、アルコーブ型シャワー、一体型トイレ 、白いタイル、大理石タイル、白い壁、大理石の床、オーバーカウンターシンク、大理石の洗面台、白い床、開き戸のシャワー) の写真
ロサンゼルスにある小さなラスティックスタイルのおしゃれなマスターバスルーム (落し込みパネル扉のキャビネット、白いキャビネット、和式浴槽、アルコーブ型シャワー、一体型トイレ 、白いタイル、大理石タイル、白い壁、大理石の床、オーバーカウンターシンク、大理石の洗面台、白い床、開き戸のシャワー) の写真
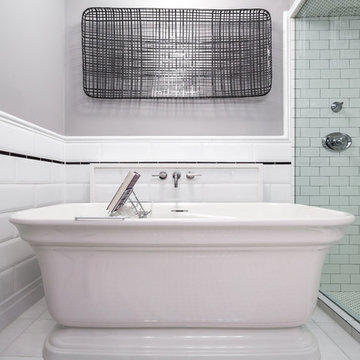
We used classic whites and soft greys to make this Chicago bathroom luxurious and classy. Note the freestanding tub, enclosed shower area that allows for steaming, and the custom tile floor. We even included one piece of art to integrate with the global infusion theme of the great room.
Project designed by Skokie renovation firm, Chi Renovation & Design - general contractors, kitchen and bath remodelers, and design & build company. They serve the Chicago area and its surrounding suburbs, with an emphasis on the North Side and North Shore. You'll find their work from the Loop through Lincoln Park, Skokie, Evanston, Wilmette, and all the way up to Lake Forest.
For more about Chi Renovation & Design, click here: https://www.chirenovation.com/
To learn more about this project, click here: https://www.chirenovation.com/galleries/basement-renovations-living-attics/#globally-inspired-timber-loft
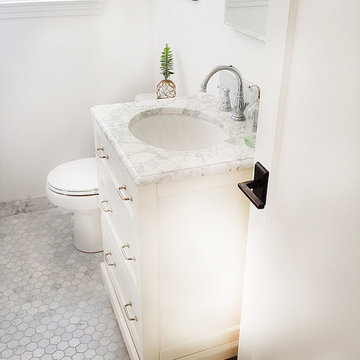
サンタバーバラにあるお手頃価格の小さなラスティックスタイルのおしゃれなバスルーム (浴槽なし) (シェーカースタイル扉のキャビネット、白いキャビネット、ドロップイン型浴槽、コーナー設置型シャワー、分離型トイレ、白いタイル、磁器タイル、白い壁、大理石の床、アンダーカウンター洗面器、大理石の洗面台) の写真
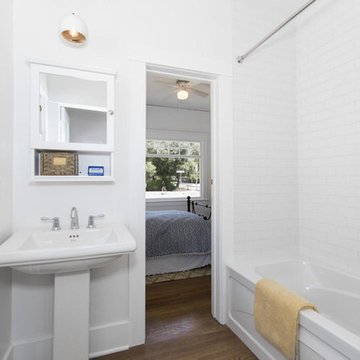
サンタバーバラにあるお手頃価格の小さなラスティックスタイルのおしゃれなバスルーム (浴槽なし) (落し込みパネル扉のキャビネット、白いキャビネット、ドロップイン型浴槽、白いタイル、サブウェイタイル、白い壁、無垢フローリング、ペデスタルシンク) の写真
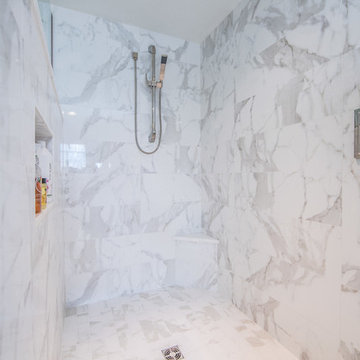
This enclosed shower with mixed white and gray tile offers a spa-like getaway to the usual morning routine.
Remodeled by TailorCraft Builders in Maryland
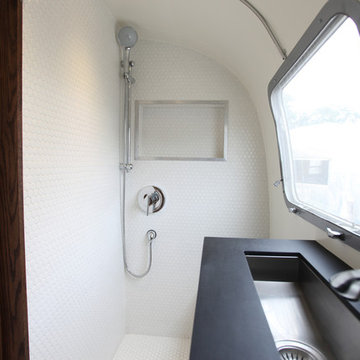
サンタバーバラにある小さなラスティックスタイルのおしゃれな浴室 (オーバーカウンターシンク、フラットパネル扉のキャビネット、白いキャビネット、人工大理石カウンター、オープン型シャワー、一体型トイレ 、白いタイル、磁器タイル、白い壁、磁器タイルの床) の写真
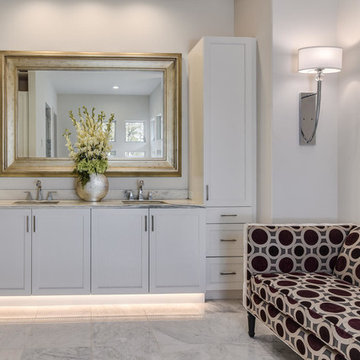
The master bathroom features a Japanese soaking tub.
ロサンゼルスにある小さなラスティックスタイルのおしゃれなマスターバスルーム (落し込みパネル扉のキャビネット、白いキャビネット、和式浴槽、アルコーブ型シャワー、一体型トイレ 、白いタイル、大理石タイル、白い壁、大理石の床、オーバーカウンターシンク、大理石の洗面台、白い床、開き戸のシャワー) の写真
ロサンゼルスにある小さなラスティックスタイルのおしゃれなマスターバスルーム (落し込みパネル扉のキャビネット、白いキャビネット、和式浴槽、アルコーブ型シャワー、一体型トイレ 、白いタイル、大理石タイル、白い壁、大理石の床、オーバーカウンターシンク、大理石の洗面台、白い床、開き戸のシャワー) の写真
白いラスティックスタイルの浴室・バスルーム (白いキャビネット、白いタイル) の写真
1