広いラスティックスタイルの浴室・バスルーム (一体型シンク) の写真
絞り込み:
資材コスト
並び替え:今日の人気順
写真 1〜20 枚目(全 139 枚)
1/4

共用の浴室です。ヒバ材で囲まれた空間です。落とし込まれた大きな浴槽から羊蹄山を眺めることができます。浴槽端のスノコを通ってテラスに出ることも可能です。
他の地域にある広いラスティックスタイルのおしゃれな浴室 (黒いキャビネット、大型浴槽、洗い場付きシャワー、一体型トイレ 、茶色いタイル、ベージュの壁、磁器タイルの床、一体型シンク、木製洗面台、グレーの床、開き戸のシャワー、黒い洗面カウンター、洗面台2つ、造り付け洗面台、板張り天井、全タイプの壁の仕上げ、ベージュの天井) の写真
他の地域にある広いラスティックスタイルのおしゃれな浴室 (黒いキャビネット、大型浴槽、洗い場付きシャワー、一体型トイレ 、茶色いタイル、ベージュの壁、磁器タイルの床、一体型シンク、木製洗面台、グレーの床、開き戸のシャワー、黒い洗面カウンター、洗面台2つ、造り付け洗面台、板張り天井、全タイプの壁の仕上げ、ベージュの天井) の写真
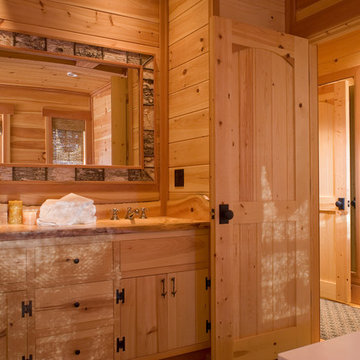
To optimize the views of the lake and maximize natural ventilation this 8,600 square-foot woodland oasis accomplishes just that and more. A selection of local materials of varying scales for the exterior and interior finishes, complements the surrounding environment and boast a welcoming setting for all to enjoy. A perfect combination of skirl siding and hand dipped shingles unites the exterior palette and allows for the interior finishes of aged pine paneling and douglas fir trim to define the space.
This residence, houses a main-level master suite, a guest suite, and two upper-level bedrooms. An open-concept scheme creates a kitchen, dining room, living room and screened porch perfect for large family gatherings at the lake. Whether you want to enjoy the beautiful lake views from the expansive deck or curled up next to the natural stone fireplace, this stunning lodge offers a wide variety of spatial experiences.
Photographer: Joseph St. Pierre
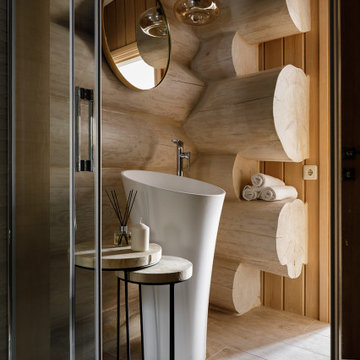
дачный дом из рубленого бревна с камышовой крышей
他の地域にあるお手頃価格の広いラスティックスタイルのおしゃれな浴室 (磁器タイル、ベージュの壁、磁器タイルの床、一体型シンク、ベージュの床、板張り壁) の写真
他の地域にあるお手頃価格の広いラスティックスタイルのおしゃれな浴室 (磁器タイル、ベージュの壁、磁器タイルの床、一体型シンク、ベージュの床、板張り壁) の写真
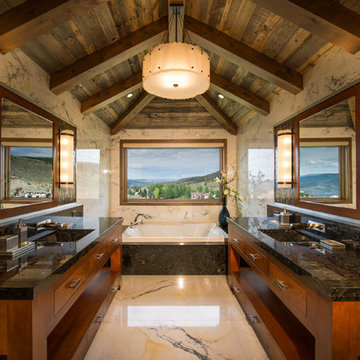
Photography Credit - Jay Rush
他の地域にある高級な広いラスティックスタイルのおしゃれなマスターバスルーム (フラットパネル扉のキャビネット、ドロップイン型浴槽、大理石タイル、大理石の床、御影石の洗面台、中間色木目調キャビネット、白いタイル、一体型シンク、白い床) の写真
他の地域にある高級な広いラスティックスタイルのおしゃれなマスターバスルーム (フラットパネル扉のキャビネット、ドロップイン型浴槽、大理石タイル、大理石の床、御影石の洗面台、中間色木目調キャビネット、白いタイル、一体型シンク、白い床) の写真

Large Moroccan Fish Scales – 1036W Bluegrass
Photos by Studio Grey Design
ミネアポリスにある低価格の広いラスティックスタイルのおしゃれなマスターバスルーム (ルーバー扉のキャビネット、濃色木目調キャビネット、アルコーブ型シャワー、一体型トイレ 、緑のタイル、セラミックタイル、青い壁、淡色無垢フローリング、一体型シンク、人工大理石カウンター、猫足バスタブ、茶色い床、開き戸のシャワー) の写真
ミネアポリスにある低価格の広いラスティックスタイルのおしゃれなマスターバスルーム (ルーバー扉のキャビネット、濃色木目調キャビネット、アルコーブ型シャワー、一体型トイレ 、緑のタイル、セラミックタイル、青い壁、淡色無垢フローリング、一体型シンク、人工大理石カウンター、猫足バスタブ、茶色い床、開き戸のシャワー) の写真
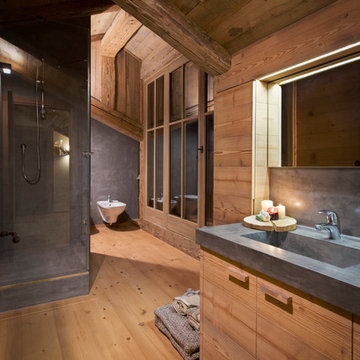
ph Elisa D'Incà
ヴェネツィアにある広いラスティックスタイルのおしゃれなバスルーム (浴槽なし) (フラットパネル扉のキャビネット、淡色木目調キャビネット、コーナー設置型シャワー、茶色い壁、淡色無垢フローリング、一体型シンク、コンクリートの洗面台、分離型トイレ、茶色い床、開き戸のシャワー) の写真
ヴェネツィアにある広いラスティックスタイルのおしゃれなバスルーム (浴槽なし) (フラットパネル扉のキャビネット、淡色木目調キャビネット、コーナー設置型シャワー、茶色い壁、淡色無垢フローリング、一体型シンク、コンクリートの洗面台、分離型トイレ、茶色い床、開き戸のシャワー) の写真

James Hall Photography
Integral concrete sink (Concreteworks.com) on recycled oak sink stand with metal framed mirror. Double sconce with hide shades is custom by Justrich Design. Wall is hand plaster; tile is by Trikeenan.com; floor is brick.
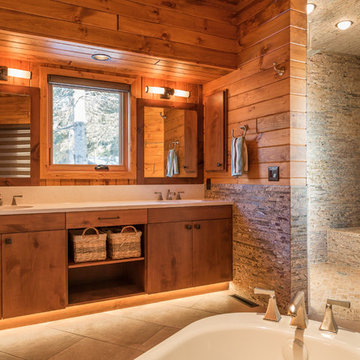
ミネアポリスにある広いラスティックスタイルのおしゃれなマスターバスルーム (フラットパネル扉のキャビネット、中間色木目調キャビネット、置き型浴槽、オープン型シャワー、マルチカラーのタイル、茶色い壁、一体型シンク、ラミネートカウンター、ボーダータイル、磁器タイルの床、茶色い床、オープンシャワー) の写真
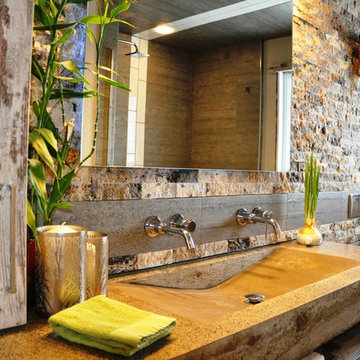
rustic bathroom, floating vanity, poured concrete, waterfall, custom vanity, rustic shaker doors, modern vanity, rustic wood flooring, spot lights, LED lights, rustic stone ledge wall, accent wall, wall faucets, molded concrete sink
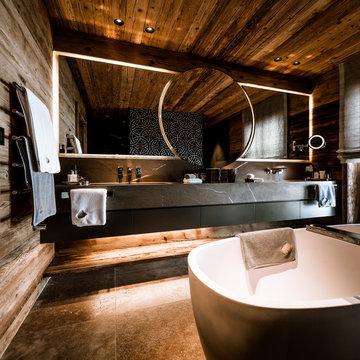
"Rondo" marble statement wall featured in the master bath of the luxury Austrian villa - Chalet N. Space designed by Landau + Kindelbacher
他の地域にあるラグジュアリーな広いラスティックスタイルのおしゃれなマスターバスルーム (一体型シンク、フラットパネル扉のキャビネット、黒いキャビネット、大理石の洗面台、置き型浴槽、黒いタイル、石タイル、茶色い壁) の写真
他の地域にあるラグジュアリーな広いラスティックスタイルのおしゃれなマスターバスルーム (一体型シンク、フラットパネル扉のキャビネット、黒いキャビネット、大理石の洗面台、置き型浴槽、黒いタイル、石タイル、茶色い壁) の写真

ソルトレイクシティにあるラグジュアリーな広いラスティックスタイルのおしゃれなマスターバスルーム (フラットパネル扉のキャビネット、洗面台2つ、フローティング洗面台、ベージュのタイル、ベージュの壁、一体型シンク、ベージュの床、開き戸のシャワー、トイレ室、置き型浴槽、コーナー設置型シャワー、トラバーチンタイル、トラバーチンの床、人工大理石カウンター、ベージュのカウンター、板張り天井) の写真
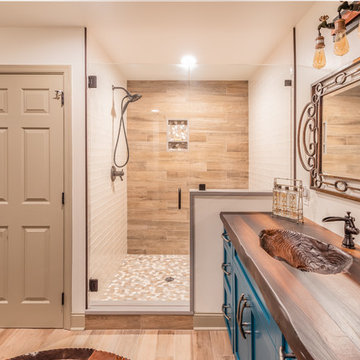
This rustic-inspired basement includes an entertainment area, two bars, and a gaming area. The renovation created a bathroom and guest room from the original office and exercise room. To create the rustic design the renovation used different naturally textured finishes, such as Coretec hard pine flooring, wood-look porcelain tile, wrapped support beams, walnut cabinetry, natural stone backsplashes, and fireplace surround,
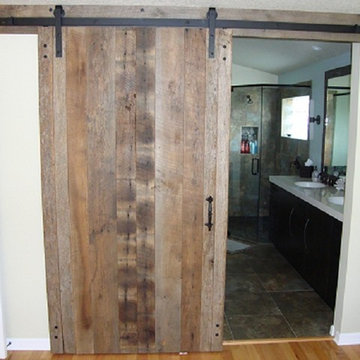
Reclaimed Oak Sliding Barn Doors
オーランドにある広いラスティックスタイルのおしゃれなマスターバスルーム (コーナー設置型シャワー、白い壁、セラミックタイルの床、一体型シンク) の写真
オーランドにある広いラスティックスタイルのおしゃれなマスターバスルーム (コーナー設置型シャワー、白い壁、セラミックタイルの床、一体型シンク) の写真

Located in Whitefish, Montana near one of our nation’s most beautiful national parks, Glacier National Park, Great Northern Lodge was designed and constructed with a grandeur and timelessness that is rarely found in much of today’s fast paced construction practices. Influenced by the solid stacked masonry constructed for Sperry Chalet in Glacier National Park, Great Northern Lodge uniquely exemplifies Parkitecture style masonry. The owner had made a commitment to quality at the onset of the project and was adamant about designating stone as the most dominant material. The criteria for the stone selection was to be an indigenous stone that replicated the unique, maroon colored Sperry Chalet stone accompanied by a masculine scale. Great Northern Lodge incorporates centuries of gained knowledge on masonry construction with modern design and construction capabilities and will stand as one of northern Montana’s most distinguished structures for centuries to come.

Karl Neumann Photography
他の地域にあるラグジュアリーな広いラスティックスタイルのおしゃれなマスターバスルーム (シェーカースタイル扉のキャビネット、濃色木目調キャビネット、青いタイル、茶色いタイル、グレーのタイル、緑のタイル、マルチカラーのタイル、茶色い壁、一体型シンク、木製洗面台) の写真
他の地域にあるラグジュアリーな広いラスティックスタイルのおしゃれなマスターバスルーム (シェーカースタイル扉のキャビネット、濃色木目調キャビネット、青いタイル、茶色いタイル、グレーのタイル、緑のタイル、マルチカラーのタイル、茶色い壁、一体型シンク、木製洗面台) の写真
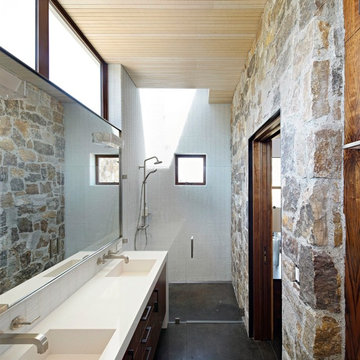
サンフランシスコにある広いラスティックスタイルのおしゃれな浴室 (フラットパネル扉のキャビネット、濃色木目調キャビネット、バリアフリー、コンクリートの床、一体型シンク、開き戸のシャワー、ベージュのタイル、茶色いタイル、マルチカラーのタイル) の写真
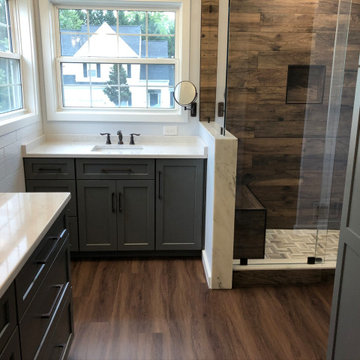
Removed old built in Jacuzzi tub
Relocated one of the vanities under window in order to install large pantry cabinet.
ワシントンD.C.にある広いラスティックスタイルのおしゃれなマスターバスルーム (フラットパネル扉のキャビネット、グレーのキャビネット、オープン型シャワー、白いタイル、セラミックタイル、木目調タイルの床、一体型シンク、御影石の洗面台、茶色い床、引戸のシャワー、白い洗面カウンター、ニッチ、洗面台2つ、造り付け洗面台) の写真
ワシントンD.C.にある広いラスティックスタイルのおしゃれなマスターバスルーム (フラットパネル扉のキャビネット、グレーのキャビネット、オープン型シャワー、白いタイル、セラミックタイル、木目調タイルの床、一体型シンク、御影石の洗面台、茶色い床、引戸のシャワー、白い洗面カウンター、ニッチ、洗面台2つ、造り付け洗面台) の写真
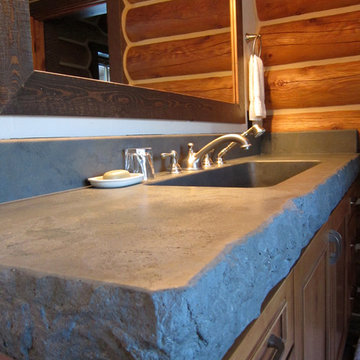
The master vanity is in a variegated finish in shades of warm grey, 4" thick, hand chiseled front edge and an integrated 'Trough' sink.
他の地域にある高級な広いラスティックスタイルのおしゃれなマスターバスルーム (コンクリートの洗面台、一体型シンク、グレーの洗面カウンター) の写真
他の地域にある高級な広いラスティックスタイルのおしゃれなマスターバスルーム (コンクリートの洗面台、一体型シンク、グレーの洗面カウンター) の写真
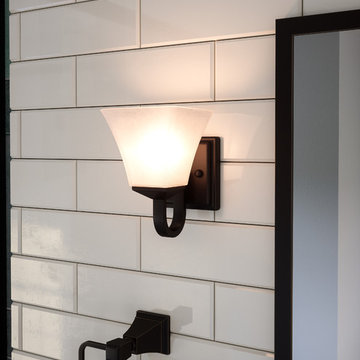
ミルウォーキーにある低価格の広いラスティックスタイルのおしゃれなマスターバスルーム (シェーカースタイル扉のキャビネット、中間色木目調キャビネット、オープン型シャワー、白いタイル、サブウェイタイル、青い壁、セメントタイルの床、一体型シンク、クオーツストーンの洗面台、グレーの床、開き戸のシャワー) の写真
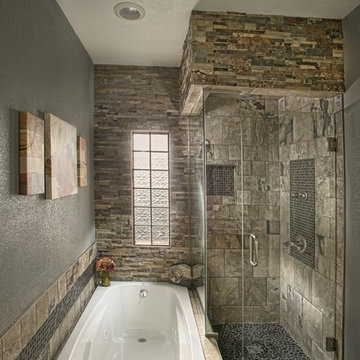
ウィチタにある広いラスティックスタイルのおしゃれなマスターバスルーム (落し込みパネル扉のキャビネット、中間色木目調キャビネット、ドロップイン型浴槽、コーナー設置型シャワー、分離型トイレ、グレーの壁、セラミックタイルの床、一体型シンク、御影石の洗面台、開き戸のシャワー) の写真
広いラスティックスタイルの浴室・バスルーム (一体型シンク) の写真
1