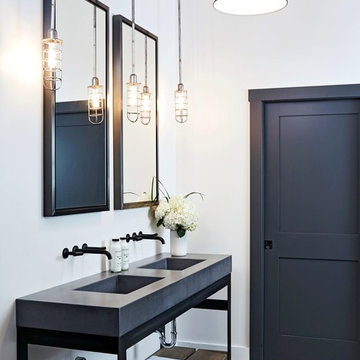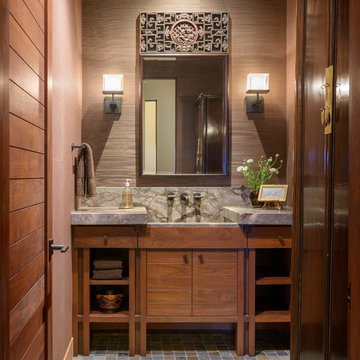白い、黄色いラスティックスタイルの浴室・バスルーム (一体型シンク) の写真
絞り込み:
資材コスト
並び替え:今日の人気順
写真 1〜20 枚目(全 66 枚)
1/5
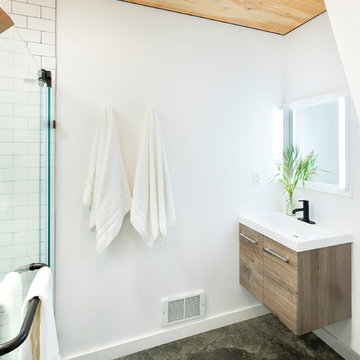
Modern, full bath. The stained concrete flooring contours perfectly into the shower drain for a seamless transition. Artisan subway tile completes the modern, industrial style of this practical living space.

To still achieve that chic, modern rustic look - walls were kept in white and contrasting that is a dark gray painted door. A vanity made of concrete with a black metal base takes the modern appeal even further and we paired that with faucets and framed mirrors finished in black as well. An industrial dome pendant in black serves as the main lighting and industrial caged bulb pendants are placed by the mirrors as accent lighting.

他の地域にあるラグジュアリーな中くらいなラスティックスタイルのおしゃれなマスターバスルーム (淡色木目調キャビネット、茶色い壁、ライムストーンの床、一体型シンク、御影石の洗面台、フラットパネル扉のキャビネット) の写真
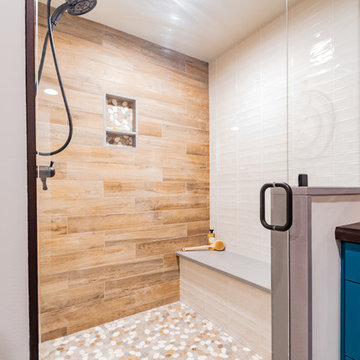
This rustic-inspired basement includes an entertainment area, two bars, and a gaming area. The renovation created a bathroom and guest room from the original office and exercise room. To create the rustic design the renovation used different naturally textured finishes, such as Coretec hard pine flooring, wood-look porcelain tile, wrapped support beams, walnut cabinetry, natural stone backsplashes, and fireplace surround,
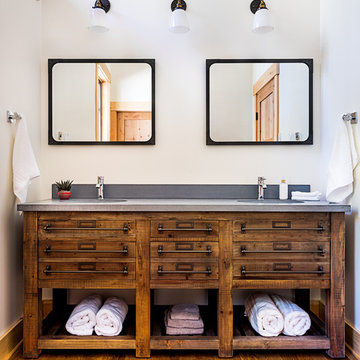
Elizabeth Haynes
ボストンにある高級な広いラスティックスタイルのおしゃれなマスターバスルーム (シェーカースタイル扉のキャビネット、淡色木目調キャビネット、オープン型シャワー、グレーのタイル、スレートタイル、白い壁、スレートの床、一体型シンク、コンクリートの洗面台、グレーの床、開き戸のシャワー、グレーの洗面カウンター) の写真
ボストンにある高級な広いラスティックスタイルのおしゃれなマスターバスルーム (シェーカースタイル扉のキャビネット、淡色木目調キャビネット、オープン型シャワー、グレーのタイル、スレートタイル、白い壁、スレートの床、一体型シンク、コンクリートの洗面台、グレーの床、開き戸のシャワー、グレーの洗面カウンター) の写真
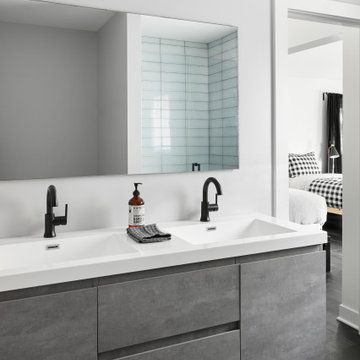
シカゴにあるラスティックスタイルのおしゃれな子供用バスルーム (フラットパネル扉のキャビネット、グレーのキャビネット、グレーの壁、一体型シンク、黒い床、白い洗面カウンター、洗面台2つ、フローティング洗面台) の写真
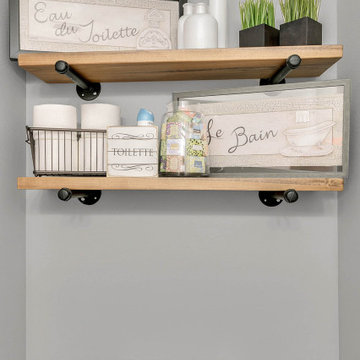
Molly's Marketplace handcrafted these custom shelves to fit our client's space perfectly.
オーランドにある低価格の小さなラスティックスタイルのおしゃれなバスルーム (浴槽なし) (シェーカースタイル扉のキャビネット、茶色いキャビネット、分離型トイレ、グレーのタイル、グレーの壁、ラミネートの床、一体型シンク、珪岩の洗面台、茶色い床、白い洗面カウンター) の写真
オーランドにある低価格の小さなラスティックスタイルのおしゃれなバスルーム (浴槽なし) (シェーカースタイル扉のキャビネット、茶色いキャビネット、分離型トイレ、グレーのタイル、グレーの壁、ラミネートの床、一体型シンク、珪岩の洗面台、茶色い床、白い洗面カウンター) の写真
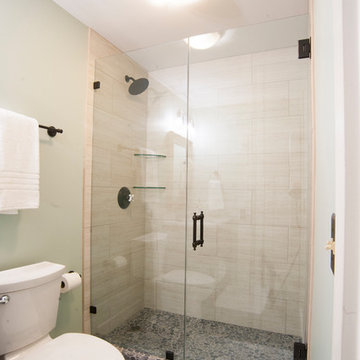
Standing shower and toilet room off of the master bathroom. Pebble tile floor with tan shower wall tile and glass wall.
コロンバスにある高級な小さなラスティックスタイルのおしゃれなマスターバスルーム (バリアフリー、一体型トイレ 、ベージュのタイル、セラミックタイル、グレーの壁、玉石タイル、一体型シンク、グレーの床、開き戸のシャワー) の写真
コロンバスにある高級な小さなラスティックスタイルのおしゃれなマスターバスルーム (バリアフリー、一体型トイレ 、ベージュのタイル、セラミックタイル、グレーの壁、玉石タイル、一体型シンク、グレーの床、開き戸のシャワー) の写真
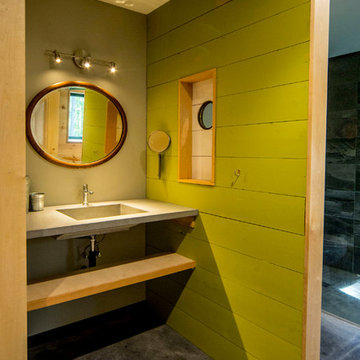
For this project, the goals were straight forward - a low energy, low maintenance home that would allow the "60 something couple” time and money to enjoy all their interests. Accessibility was also important since this is likely their last home. In the end the style is minimalist, but the raw, natural materials add texture that give the home a warm, inviting feeling.
The home has R-67.5 walls, R-90 in the attic, is extremely air tight (0.4 ACH) and is oriented to work with the sun throughout the year. As a result, operating costs of the home are minimal. The HVAC systems were chosen to work efficiently, but not to be complicated. They were designed to perform to the highest standards, but be simple enough for the owners to understand and manage.
The owners spend a lot of time camping and traveling and wanted the home to capture the same feeling of freedom that the outdoors offers. The spaces are practical, easy to keep clean and designed to create a free flowing space that opens up to nature beyond the large triple glazed Passive House windows. Built-in cubbies and shelving help keep everything organized and there is no wasted space in the house - Enough space for yoga, visiting family, relaxing, sculling boats and two home offices.
The most frequent comment of visitors is how relaxed they feel. This is a result of the unique connection to nature, the abundance of natural materials, great air quality, and the play of light throughout the house.
The exterior of the house is simple, but a striking reflection of the local farming environment. The materials are low maintenance, as is the landscaping. The siting of the home combined with the natural landscaping gives privacy and encourages the residents to feel close to local flora and fauna.
Photo Credit: Leon T. Switzer/Front Page Media Group
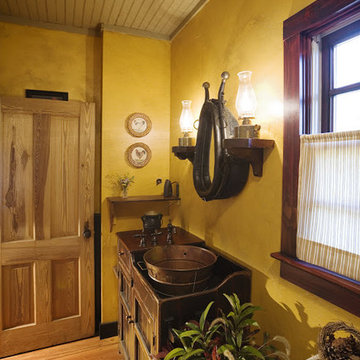
A bead board ceiling creates an old fashioned feel.
シャーロットにある小さなラスティックスタイルのおしゃれなマスターバスルーム (一体型シンク、家具調キャビネット、濃色木目調キャビネット、銅の洗面台、無垢フローリング) の写真
シャーロットにある小さなラスティックスタイルのおしゃれなマスターバスルーム (一体型シンク、家具調キャビネット、濃色木目調キャビネット、銅の洗面台、無垢フローリング) の写真
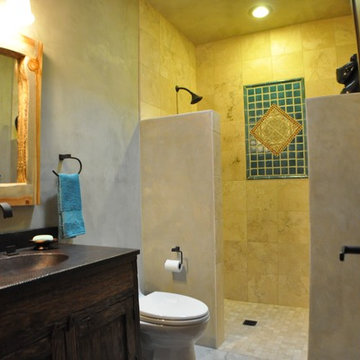
サンディエゴにあるラスティックスタイルのおしゃれな浴室 (分離型トイレ、黒いタイル、青いタイル、グレーのタイル、石タイル、黒い壁、セメントタイルの床、一体型シンク、シェーカースタイル扉のキャビネット、濃色木目調キャビネット、オープン型シャワー、銅の洗面台) の写真
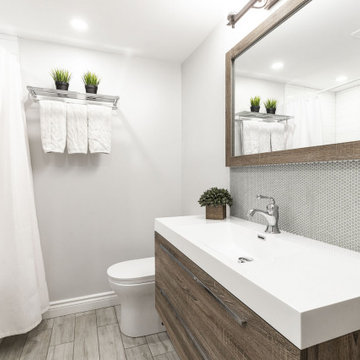
This standard 5’ x 7’ bathroom got a Rustic charm makeover, no longer is it standard, everything has a place, easy maintained with allot of style.
Homeowners’ request: We want an old world charm but with modern materials
Designer secret: by removing the large and bulky linen closet, and adding a larger vanity with a storage tower, I was able to make the space feel larger yet double the amount of storage, I used a porcelain floor tile to mimic the look of aged wood planks, but used a simple subway tile for shower walls for easy clean-up, a small accent of a mini hexagon mosaic in a light moss color to tie the space together. Finally excellent LED lighting to bright this very dark space.
Materials used: FLOOR TILE; wild porcelain 6” x 24” color: white wash – SHOWER WALL TILE: metro 4” x 12” color high gloss white installed linear – MOSAIC ACCENT TILE; Soft color: Hex sage – VANITY & TOWER; Sofia color soft oak – FAUCETS royal Hampton color chrome - WALL PAINT; 6206-21 Sketch paper – ACCENTS & ACCESSORIES; by client
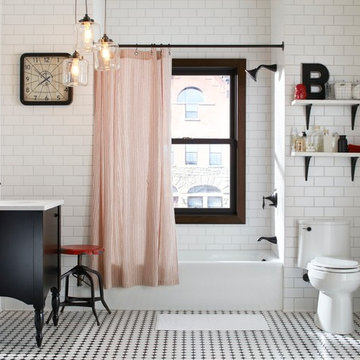
カルガリーにある高級な中くらいなラスティックスタイルのおしゃれなバスルーム (浴槽なし) (家具調キャビネット、黒いキャビネット、アルコーブ型浴槽、シャワー付き浴槽 、分離型トイレ、白いタイル、サブウェイタイル、白い壁、モザイクタイル、一体型シンク、人工大理石カウンター、マルチカラーの床、シャワーカーテン) の写真
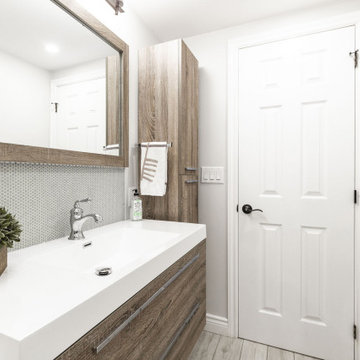
This standard 5’ x 7’ bathroom got a Rustic charm makeover, no longer is it standard, everything has a place, easy maintained with allot of style.
Homeowners’ request: We want an old world charm but with modern materials
Designer secret: by removing the large and bulky linen closet, and adding a larger vanity with a storage tower, I was able to make the space feel larger yet double the amount of storage, I used a porcelain floor tile to mimic the look of aged wood planks, but used a simple subway tile for shower walls for easy clean-up, a small accent of a mini hexagon mosaic in a light moss color to tie the space together. Finally excellent LED lighting to bright this very dark space.
Materials used: FLOOR TILE; wild porcelain 6” x 24” color: white wash – SHOWER WALL TILE: metro 4” x 12” color high gloss white installed linear – MOSAIC ACCENT TILE; Soft color: Hex sage – VANITY & TOWER; Sofia color soft oak – FAUCETS royal Hampton color chrome - WALL PAINT; 6206-21 Sketch paper – ACCENTS & ACCESSORIES; by client
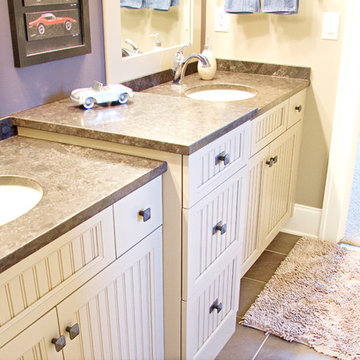
グランドラピッズにある中くらいなラスティックスタイルのおしゃれな子供用バスルーム (一体型シンク、白いキャビネット、大理石の洗面台、茶色い壁、スレートの床、落し込みパネル扉のキャビネット) の写真
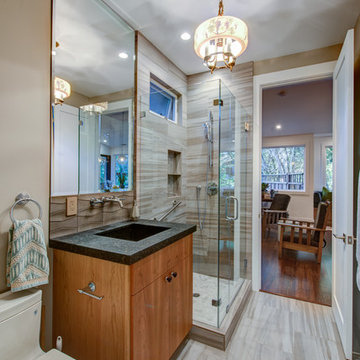
サンフランシスコにあるお手頃価格の中くらいなラスティックスタイルのおしゃれなバスルーム (浴槽なし) (フラットパネル扉のキャビネット、中間色木目調キャビネット、アルコーブ型シャワー、一体型トイレ 、白いタイル、石タイル、白い壁、クッションフロア、一体型シンク、クオーツストーンの洗面台) の写真
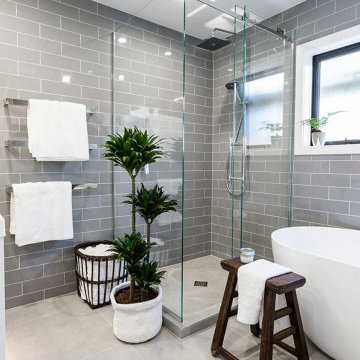
ロンドンにあるお手頃価格の広いラスティックスタイルのおしゃれな子供用バスルーム (フラットパネル扉のキャビネット、白いキャビネット、置き型浴槽、コーナー設置型シャワー、分離型トイレ、グレーのタイル、セラミックタイル、グレーの壁、磁器タイルの床、一体型シンク、人工大理石カウンター、グレーの床、引戸のシャワー、白い洗面カウンター、洗面台1つ、フローティング洗面台) の写真
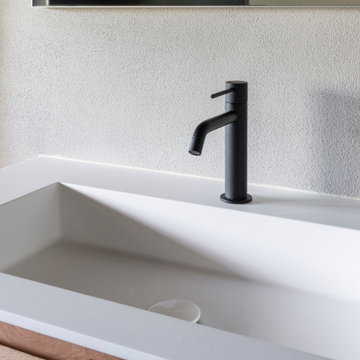
Dettaglio del top in aquatek con lavabo integrato e miscelatore colore nero modello Up di Treemme. Specchio 180x90. Fotografia di Giacomo Introzzi
ミラノにあるお手頃価格の小さなラスティックスタイルのおしゃれなマスターバスルーム (茶色いキャビネット、ビデ、一体型シンク、茶色い床、白い洗面カウンター、洗面台2つ、フローティング洗面台、板張り天井) の写真
ミラノにあるお手頃価格の小さなラスティックスタイルのおしゃれなマスターバスルーム (茶色いキャビネット、ビデ、一体型シンク、茶色い床、白い洗面カウンター、洗面台2つ、フローティング洗面台、板張り天井) の写真
白い、黄色いラスティックスタイルの浴室・バスルーム (一体型シンク) の写真
1
