ラスティックスタイルの浴室・バスルーム (マルチカラーの洗面カウンター、ヴィンテージ仕上げキャビネット、白いキャビネット) の写真
絞り込み:
資材コスト
並び替え:今日の人気順
写真 1〜20 枚目(全 45 枚)
1/5
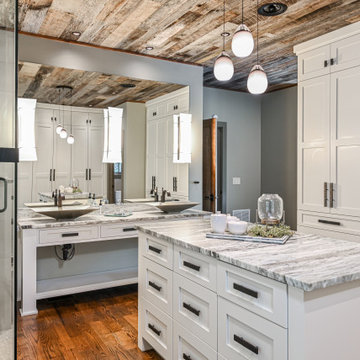
Walk-in Closet and bathroom to Master Suite
他の地域にある広いラスティックスタイルのおしゃれなマスターバスルーム (白いキャビネット、グレーの壁、落し込みパネル扉のキャビネット、白いタイル、無垢フローリング、ベッセル式洗面器、開き戸のシャワー、マルチカラーの洗面カウンター) の写真
他の地域にある広いラスティックスタイルのおしゃれなマスターバスルーム (白いキャビネット、グレーの壁、落し込みパネル扉のキャビネット、白いタイル、無垢フローリング、ベッセル式洗面器、開き戸のシャワー、マルチカラーの洗面カウンター) の写真
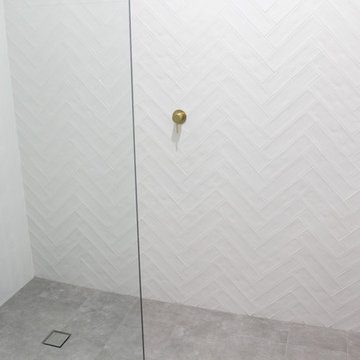
Wood Vanity Benchtop, Wood Bathroom, Walk In Shower, Open Bathroom, Long Family Bathroom, Top Mounted Vessel Basin, Gold Bathroom Tapware, Herringbone Tiling, Herringbone Wall Tiling, Herringbone Feature Tile, Gold Rain Shower, All Draws Vanity, On the Ball Bathrooms

ミネアポリスにある中くらいなラスティックスタイルのおしゃれなマスターバスルーム (フラットパネル扉のキャビネット、ヴィンテージ仕上げキャビネット、分離型トイレ、ベージュの壁、スレートの床、アンダーカウンター洗面器、御影石の洗面台、マルチカラーの床、マルチカラーの洗面カウンター) の写真

Knotty Pine Bathroom remodel
ボストンにある中くらいなラスティックスタイルのおしゃれなバスルーム (浴槽なし) (シェーカースタイル扉のキャビネット、黄色い壁、磁器タイルの床、オーバーカウンターシンク、クオーツストーンの洗面台、グレーの床、開き戸のシャワー、マルチカラーの洗面カウンター、ニッチ、独立型洗面台、白いキャビネット、洗面台1つ) の写真
ボストンにある中くらいなラスティックスタイルのおしゃれなバスルーム (浴槽なし) (シェーカースタイル扉のキャビネット、黄色い壁、磁器タイルの床、オーバーカウンターシンク、クオーツストーンの洗面台、グレーの床、開き戸のシャワー、マルチカラーの洗面カウンター、ニッチ、独立型洗面台、白いキャビネット、洗面台1つ) の写真
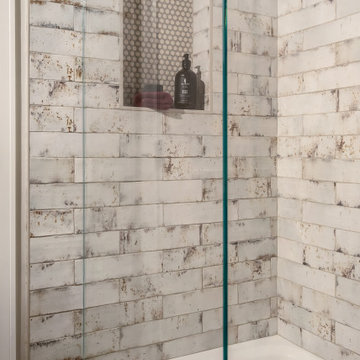
When a large family renovated a home nestled in the foothills of the Santa Cruz mountains, all bathrooms received dazzling upgrades, but in a family of three boys and only one girl, the boys must have their own space. This rustic styled bathroom feels like it is part of a fun bunkhouse in the West.
We used a beautiful bleached oak for a vanity that sits on top of a multi colored pebbled floor. The swirling iridescent granite counter top looks like a mineral vein one might see in the mountains of Wyoming. We used a rusted-look porcelain tile in the shower for added earthy texture. Black plumbing fixtures and a urinal—a request from all the boys in the family—make this the ultimate rough and tumble rugged bathroom.
Photos by: Bernardo Grijalva
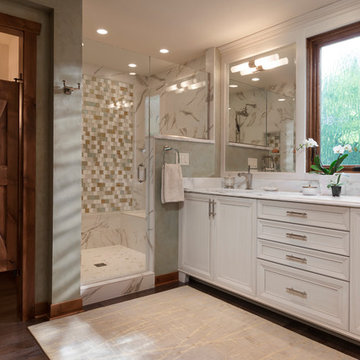
This master suite remodel was inspired by our client’s love of refined rustic design elements. Aged wood tongue and groove clad the ceiling and barn doors, creating a rustic backdrop to the more refined master bath.
Photos by Ryan Hainey Photography, LLC.
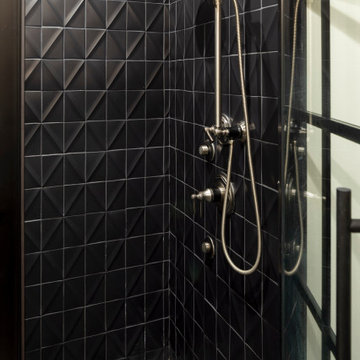
Basement bathroom with raised black tile for accent texture and custom metal shower doors
ミネアポリスにある高級な中くらいなラスティックスタイルのおしゃれな浴室 (オープンシェルフ、ヴィンテージ仕上げキャビネット、オープン型シャワー、一体型トイレ 、グレーのタイル、セラミックタイル、グレーの壁、セラミックタイルの床、壁付け型シンク、クオーツストーンの洗面台、マルチカラーの床、開き戸のシャワー、マルチカラーの洗面カウンター、洗面台1つ、造り付け洗面台) の写真
ミネアポリスにある高級な中くらいなラスティックスタイルのおしゃれな浴室 (オープンシェルフ、ヴィンテージ仕上げキャビネット、オープン型シャワー、一体型トイレ 、グレーのタイル、セラミックタイル、グレーの壁、セラミックタイルの床、壁付け型シンク、クオーツストーンの洗面台、マルチカラーの床、開き戸のシャワー、マルチカラーの洗面カウンター、洗面台1つ、造り付け洗面台) の写真
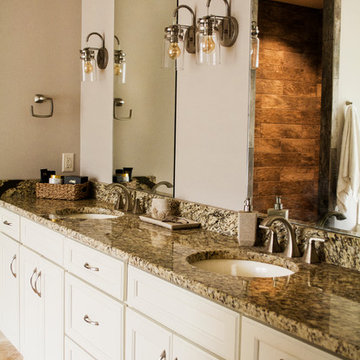
This custom home designed by Kimberly Kerl of Kustom Home Design beautifully reflects the unique personality and taste of the homeowners in a creative and dramatic fashion. The three-story home combines an eclectic blend of brick, stone, timber, lap and shingle siding. Rich textural materials such as stone and timber are incorporated into the interior design adding unexpected details and charming character to a new build.
The two-story foyer with open stair and balcony allows a dramatic welcome and easy access to the upper and lower levels of the home. The Upper level contains 3 bedrooms and 2 full bathrooms, including a Jack-n-Jill style 4 piece bathroom design with private vanities and shared shower and toilet. Ample storage space is provided in the walk-in attic and large closets. Partially sloped ceilings, cozy dormers, barn doors and lighted niches give each of the bedrooms their own personality.
The main level provides access to everything the homeowners need for independent living. A formal dining space for large family gatherings is connected to the open concept kitchen by a Butler's pantry and mudroom that also leads to the 3-car garage. An oversized walk-in pantry provide storage and an auxiliary prep space often referred to as a "dirty kitchen". Dirty kitchens allow homeowners to have behind the scenes spaces for clean up and prep so that the main kitchen remains clean and uncluttered. The kitchen has a large island with seating, Thermador appliances including the chef inspired 48" gas range with double ovens, 30" refrigerator column, 30" freezer columns, stainless steel double compartment sink and quiet stainless steel dishwasher. The kitchen is open to the casual dining area with large views of the backyard and connection to the two-story living room. The vaulted kitchen ceiling has timber truss accents centered on the full height stone fireplace of the living room. Timber and stone beams, columns and walls adorn this combination of living and dining spaces.
The master suite is on the main level with a raised ceiling, oversized walk-in closet, master bathroom with soaking tub, two-person luxury shower, water closet and double vanity. The laundry room is convenient to the master, garage and kitchen. An executive level office is also located on the main level with clerestory dormer windows, vaulted ceiling, full height fireplace and grand views. All main living spaces have access to the large veranda and expertly crafted deck.
The lower level houses the future recreation space and media room along with surplus storage space and utility areas.
Kimberly Kerl, KH Design
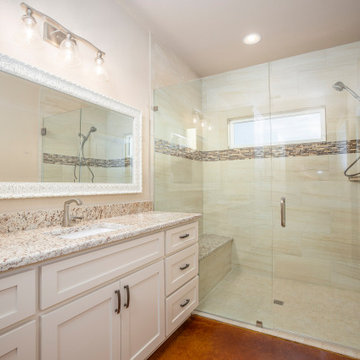
This bathroom features a walk-in shower with full glass doors and beautiful marble countertops topping off white shaker style cabinets.
オースティンにあるお手頃価格の広いラスティックスタイルのおしゃれなバスルーム (浴槽なし) (フラットパネル扉のキャビネット、白いキャビネット、ベージュのタイル、御影石の洗面台、マルチカラーの洗面カウンター、洗面台1つ、造り付け洗面台、ダブルシャワー、モザイクタイル、白い壁、コンクリートの床、アンダーカウンター洗面器、茶色い床、開き戸のシャワー、シャワーベンチ) の写真
オースティンにあるお手頃価格の広いラスティックスタイルのおしゃれなバスルーム (浴槽なし) (フラットパネル扉のキャビネット、白いキャビネット、ベージュのタイル、御影石の洗面台、マルチカラーの洗面カウンター、洗面台1つ、造り付け洗面台、ダブルシャワー、モザイクタイル、白い壁、コンクリートの床、アンダーカウンター洗面器、茶色い床、開き戸のシャワー、シャワーベンチ) の写真
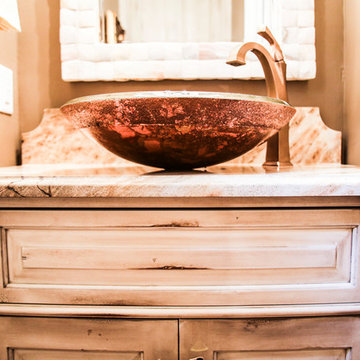
マイアミにある小さなラスティックスタイルのおしゃれなバスルーム (浴槽なし) (レイズドパネル扉のキャビネット、ヴィンテージ仕上げキャビネット、ベージュの壁、コンクリートの床、コンソール型シンク、大理石の洗面台、マルチカラーの床、マルチカラーの洗面カウンター) の写真
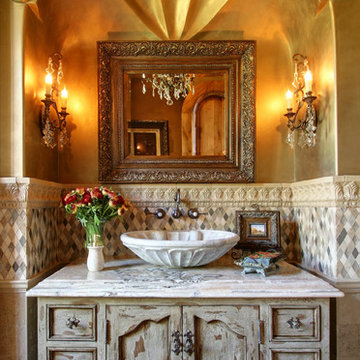
World Renowned Interior Design Firm Fratantoni Interior Designers created this beautiful Italian Style Home! They design homes for families all over the world in any size and style. They also have in-house Architecture Firm Fratantoni Design and world class Luxury Home Building Firm Fratantoni Luxury Estates! Hire one or all three companies to design, build and or remodel your home!
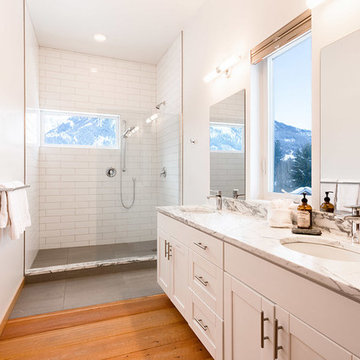
Roman Rivera
シアトルにあるラスティックスタイルのおしゃれな浴室 (シェーカースタイル扉のキャビネット、白いキャビネット、アルコーブ型シャワー、白いタイル、サブウェイタイル、白い壁、無垢フローリング、アンダーカウンター洗面器、オープンシャワー、マルチカラーの洗面カウンター) の写真
シアトルにあるラスティックスタイルのおしゃれな浴室 (シェーカースタイル扉のキャビネット、白いキャビネット、アルコーブ型シャワー、白いタイル、サブウェイタイル、白い壁、無垢フローリング、アンダーカウンター洗面器、オープンシャワー、マルチカラーの洗面カウンター) の写真
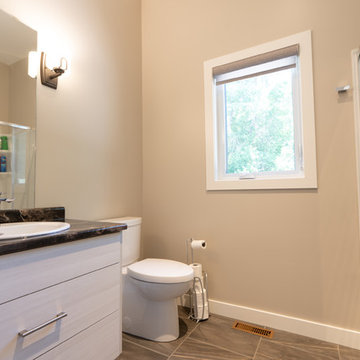
A modern rustic full home renovation featuring an open concept living space with a spacious kitchen, living and family room on the main floor. Hardwood floors and exposed wooden beams give the home a rustic feel, which is contrasted by the more modern appliances and finishes in the kitchen.
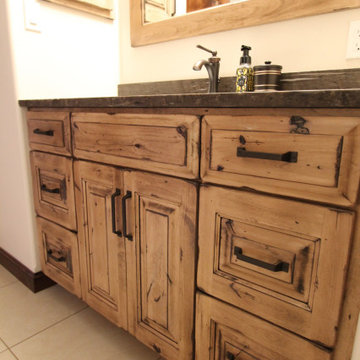
他の地域にある広いラスティックスタイルのおしゃれなマスターバスルーム (家具調キャビネット、ヴィンテージ仕上げキャビネット、アンダーカウンター洗面器、御影石の洗面台、マルチカラーの洗面カウンター、洗面台2つ、造り付け洗面台) の写真
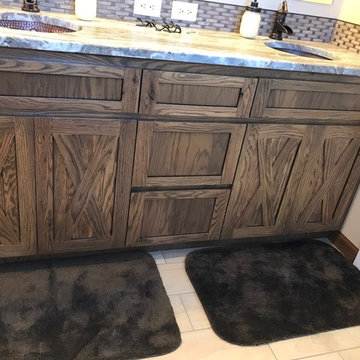
ポートランドにある中くらいなラスティックスタイルのおしゃれな浴室 (シェーカースタイル扉のキャビネット、ヴィンテージ仕上げキャビネット、アンダーカウンター洗面器、御影石の洗面台、マルチカラーの洗面カウンター) の写真
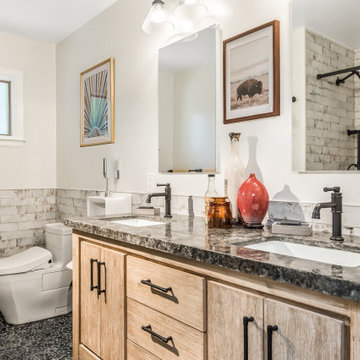
When a large family renovated a home nestled in the foothills of the Santa Cruz mountains, all bathrooms received dazzling upgrades, but in a family of three boys and only one girl, the boys must have their own space. This rustic styled bathroom feels like it is part of a fun bunkhouse in the West.
We used a beautiful bleached oak for a vanity that sits on top of a multi colored pebbled floor. The swirling iridescent granite counter top looks like a mineral vein one might see in the mountains of Wyoming. We used a rusted-look porcelain tile in the shower for added earthy texture. Black plumbing fixtures and a urinal—a request from all the boys in the family—make this the ultimate rough and tumble rugged bathroom.
Photos by: Bernardo Grijalva
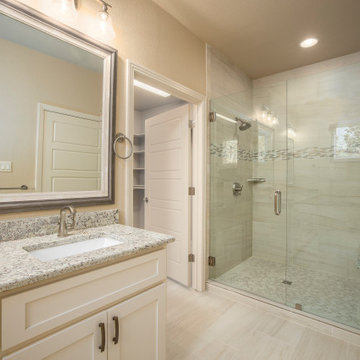
This bathroom features a walk-in shower with full glass doors and beautiful marble countertops topping off white shaker style cabinets.
オースティンにあるお手頃価格の広いラスティックスタイルのおしゃれなバスルーム (浴槽なし) (フラットパネル扉のキャビネット、白いキャビネット、ベージュのタイル、セラミックタイル、アンダーカウンター洗面器、御影石の洗面台、開き戸のシャワー、マルチカラーの洗面カウンター、洗面台1つ、造り付け洗面台、ダブルシャワー、ベージュの壁、セラミックタイルの床、白い床、シャワーベンチ) の写真
オースティンにあるお手頃価格の広いラスティックスタイルのおしゃれなバスルーム (浴槽なし) (フラットパネル扉のキャビネット、白いキャビネット、ベージュのタイル、セラミックタイル、アンダーカウンター洗面器、御影石の洗面台、開き戸のシャワー、マルチカラーの洗面カウンター、洗面台1つ、造り付け洗面台、ダブルシャワー、ベージュの壁、セラミックタイルの床、白い床、シャワーベンチ) の写真
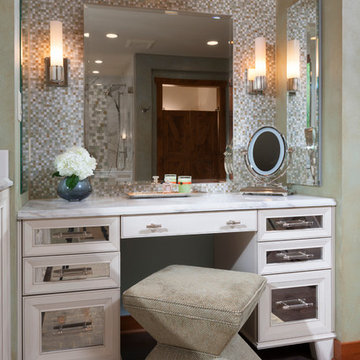
This master suite remodel was inspired by our client’s love of refined rustic design elements. Aged wood tongue and groove clad the ceiling and barn doors, creating a rustic backdrop to the more refined master bath.
Photos by Ryan Hainey Photography, LLC.
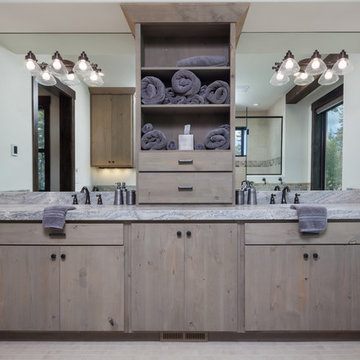
他の地域にあるラスティックスタイルのおしゃれなマスターバスルーム (フラットパネル扉のキャビネット、ヴィンテージ仕上げキャビネット、置き型浴槽、白い壁、セラミックタイルの床、アンダーカウンター洗面器、白い床、開き戸のシャワー、マルチカラーの洗面カウンター) の写真
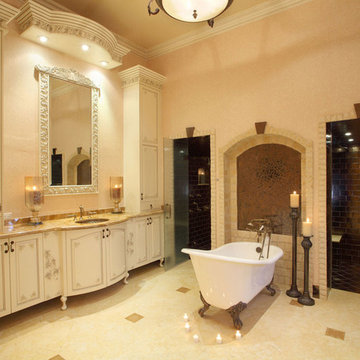
ibi Designs
マイアミにあるラグジュアリーな巨大なラスティックスタイルのおしゃれなマスターバスルーム (インセット扉のキャビネット、白いキャビネット、置き型浴槽、洗い場付きシャワー、茶色いタイル、磁器タイル、ベージュの壁、磁器タイルの床、アンダーカウンター洗面器、御影石の洗面台、マルチカラーの床、マルチカラーの洗面カウンター) の写真
マイアミにあるラグジュアリーな巨大なラスティックスタイルのおしゃれなマスターバスルーム (インセット扉のキャビネット、白いキャビネット、置き型浴槽、洗い場付きシャワー、茶色いタイル、磁器タイル、ベージュの壁、磁器タイルの床、アンダーカウンター洗面器、御影石の洗面台、マルチカラーの床、マルチカラーの洗面カウンター) の写真
ラスティックスタイルの浴室・バスルーム (マルチカラーの洗面カウンター、ヴィンテージ仕上げキャビネット、白いキャビネット) の写真
1