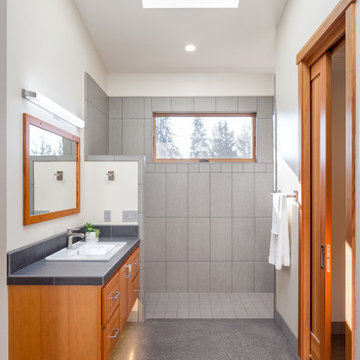ラスティックスタイルの浴室・バスルーム (グレーの洗面カウンター、フローティング洗面台) の写真
絞り込み:
資材コスト
並び替え:今日の人気順
写真 1〜20 枚目(全 32 枚)
1/4

他の地域にある小さなラスティックスタイルのおしゃれなマスターバスルーム (コーナー設置型シャワー、緑のタイル、磁器タイル、クオーツストーンの洗面台、オープンシャワー、グレーの洗面カウンター、フローティング洗面台、表し梁) の写真
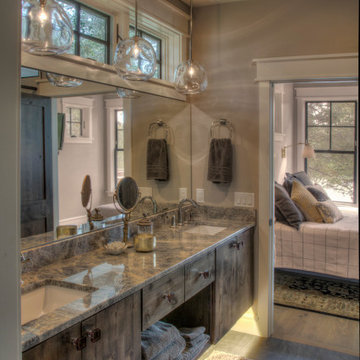
ミネアポリスにある広いラスティックスタイルのおしゃれな浴室 (フラットパネル扉のキャビネット、濃色木目調キャビネット、ベージュの壁、セラミックタイルの床、アンダーカウンター洗面器、珪岩の洗面台、黒い床、グレーの洗面カウンター、洗面台2つ、フローティング洗面台) の写真
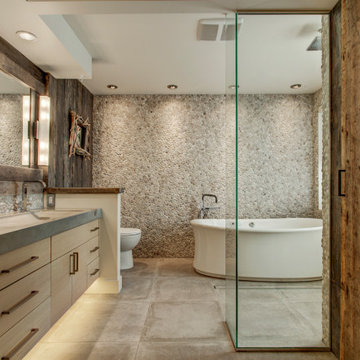
他の地域にある高級な広いラスティックスタイルのおしゃれなマスターバスルーム (フラットパネル扉のキャビネット、バリアフリー、グレーのタイル、セメントタイルの床、コンクリートの洗面台、グレーの床、オープンシャワー、グレーの洗面カウンター、淡色木目調キャビネット、茶色い壁、アンダーカウンター洗面器、洗面台2つ、フローティング洗面台) の写真

ロンドンにあるラスティックスタイルのおしゃれな浴室 (白いキャビネット、置き型浴槽、大理石の洗面台、洗面台1つ、フラットパネル扉のキャビネット、白い壁、一体型シンク、白い床、グレーの洗面カウンター、フローティング洗面台、表し梁、三角天井、板張り天井) の写真

他の地域にある巨大なラスティックスタイルのおしゃれなマスターバスルーム (フラットパネル扉のキャビネット、中間色木目調キャビネット、置き型浴槽、マルチカラーのタイル、木目調タイル、グレーの壁、木目調タイルの床、オーバーカウンターシンク、コンクリートの洗面台、ベージュの床、グレーの洗面カウンター、シャワーベンチ、洗面台2つ、フローティング洗面台、板張り天井) の写真
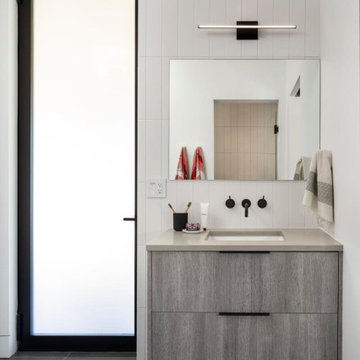
デンバーにあるラスティックスタイルのおしゃれな浴室 (フラットパネル扉のキャビネット、グレーのキャビネット、白いタイル、セラミックタイル、白い壁、セラミックタイルの床、オーバーカウンターシンク、人工大理石カウンター、グレーの床、グレーの洗面カウンター、洗面台1つ、フローティング洗面台) の写真

One of the only surviving examples of a 14thC agricultural building of this type in Cornwall, the ancient Grade II*Listed Medieval Tithe Barn had fallen into dereliction and was on the National Buildings at Risk Register. Numerous previous attempts to obtain planning consent had been unsuccessful, but a detailed and sympathetic approach by The Bazeley Partnership secured the support of English Heritage, thereby enabling this important building to begin a new chapter as a stunning, unique home designed for modern-day living.
A key element of the conversion was the insertion of a contemporary glazed extension which provides a bridge between the older and newer parts of the building. The finished accommodation includes bespoke features such as a new staircase and kitchen and offers an extraordinary blend of old and new in an idyllic location overlooking the Cornish coast.
This complex project required working with traditional building materials and the majority of the stone, timber and slate found on site was utilised in the reconstruction of the barn.
Since completion, the project has been featured in various national and local magazines, as well as being shown on Homes by the Sea on More4.
The project won the prestigious Cornish Buildings Group Main Award for ‘Maer Barn, 14th Century Grade II* Listed Tithe Barn Conversion to Family Dwelling’.
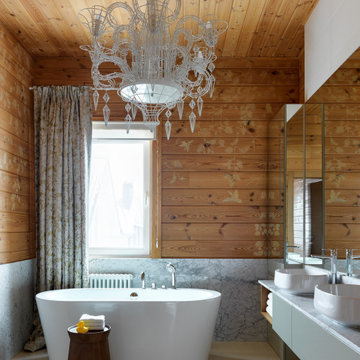
他の地域にあるラスティックスタイルのおしゃれな浴室 (フラットパネル扉のキャビネット、グレーのキャビネット、置き型浴槽、茶色い壁、ベッセル式洗面器、ベージュの床、グレーの洗面カウンター、洗面台2つ、フローティング洗面台、板張り天井、板張り壁) の写真
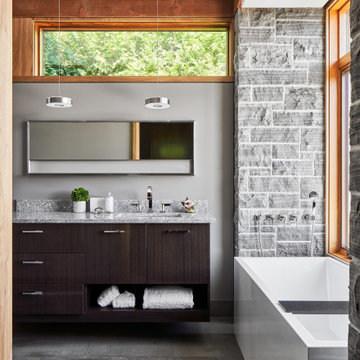
オタワにあるラスティックスタイルのおしゃれな浴室 (フラットパネル扉のキャビネット、濃色木目調キャビネット、置き型浴槽、グレーのタイル、石タイル、グレーの壁、アンダーカウンター洗面器、グレーの床、グレーの洗面カウンター、洗面台2つ、フローティング洗面台) の写真
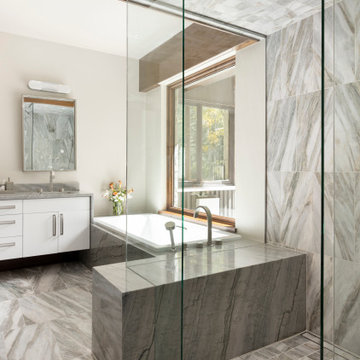
The strongest feature of this design is the passage of natural sunlight through every space in the home. The grand hall with clerestory windows, the glazed connection bridge from the primary garage to the Owner’s foyer aligns with the dramatic lighting to allow this home glow both day and night. This light is influenced and inspired by the evergreen forest on the banks of the Florida River. The goal was to organically showcase warm tones and textures and movement. To do this, the surfaces featured are walnut floors, walnut grain matched cabinets, walnut banding and casework along with other wood accents such as live edge countertops, dining table and benches. To further play with an organic feel, thickened edge Michelangelo Quartzite Countertops are at home in the kitchen and baths. This home was created to entertain a large family while providing ample storage for toys and recreational vehicles. Between the two oversized garages, one with an upper game room, the generous riverbank laws, multiple patios, the outdoor kitchen pavilion, and the “river” bath, this home is both private and welcoming to family and friends…a true entertaining retreat.
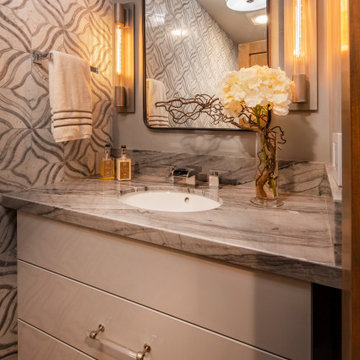
Remodeled powder room - engineered wood floor, mosaic tile wall, floating vanity with acrylic hardware, waterfall faucet, quartz countertop and backsplash, drum light and edison sconces.
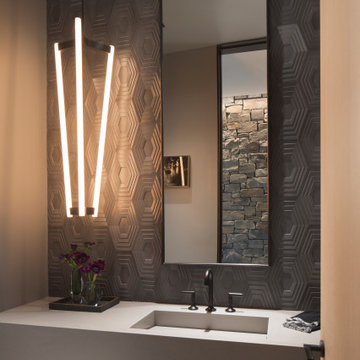
他の地域にあるラスティックスタイルのおしゃれな浴室 (オーバーカウンターシンク、人工大理石カウンター、グレーの洗面カウンター、洗面台1つ、フローティング洗面台) の写真
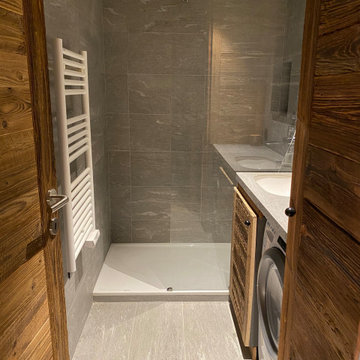
Salle de bain compacte avec robinetterie encastrée
グルノーブルにある高級な小さなラスティックスタイルのおしゃれなバスルーム (浴槽なし) (オープン型シャワー、グレーのタイル、石タイル、セラミックタイルの床、アンダーカウンター洗面器、ラミネートカウンター、グレーの床、グレーの洗面カウンター、洗濯室、フローティング洗面台) の写真
グルノーブルにある高級な小さなラスティックスタイルのおしゃれなバスルーム (浴槽なし) (オープン型シャワー、グレーのタイル、石タイル、セラミックタイルの床、アンダーカウンター洗面器、ラミネートカウンター、グレーの床、グレーの洗面カウンター、洗濯室、フローティング洗面台) の写真
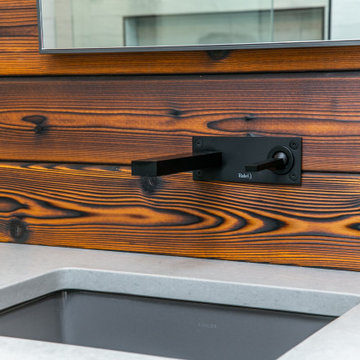
エドモントンにあるラスティックスタイルのおしゃれな浴室 (シェーカースタイル扉のキャビネット、グレーのキャビネット、コーナー設置型シャワー、分離型トイレ、白い壁、磁器タイルの床、アンダーカウンター洗面器、珪岩の洗面台、グレーの床、引戸のシャワー、グレーの洗面カウンター、ニッチ、洗面台2つ、フローティング洗面台) の写真
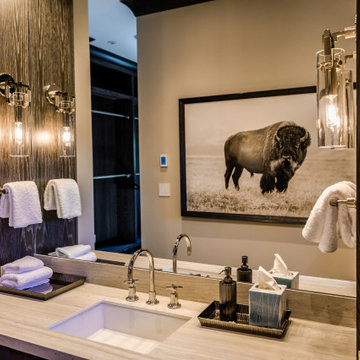
マイアミにあるラグジュアリーな広いラスティックスタイルのおしゃれな浴室 (フラットパネル扉のキャビネット、濃色木目調キャビネット、ベージュの壁、淡色無垢フローリング、アンダーカウンター洗面器、ベージュの床、グレーの洗面カウンター、洗面台1つ、フローティング洗面台) の写真
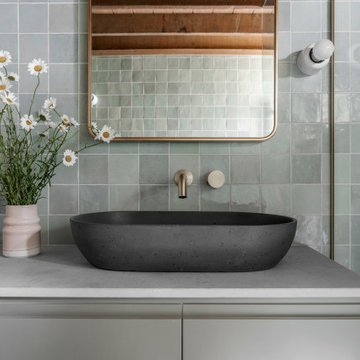
他の地域にある小さなラスティックスタイルのおしゃれなマスターバスルーム (コーナー設置型シャワー、緑のタイル、磁器タイル、クオーツストーンの洗面台、オープンシャワー、グレーの洗面カウンター、フローティング洗面台、表し梁) の写真
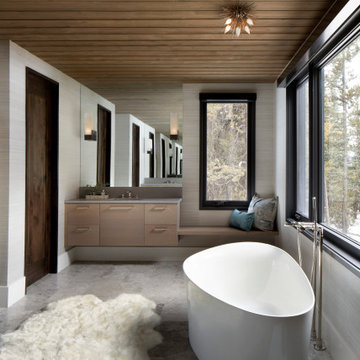
他の地域にあるラスティックスタイルのおしゃれなマスターバスルーム (フラットパネル扉のキャビネット、淡色木目調キャビネット、置き型浴槽、グレーの洗面カウンター、洗面台1つ、フローティング洗面台) の写真
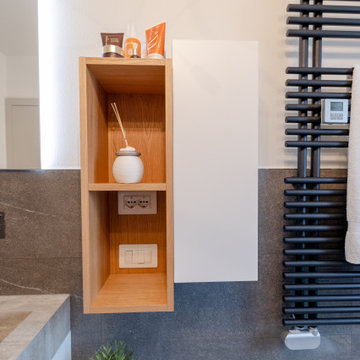
Il bagno è completo di qualsiasi comodità e con tantissimo contenimento, essendo una famiglia di 5 persone, il lavabo è doppio e la doccia molto grande
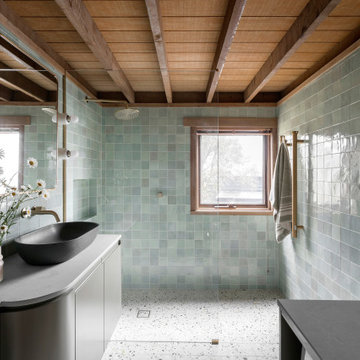
他の地域にある小さなラスティックスタイルのおしゃれなマスターバスルーム (緑のキャビネット、オープン型シャワー、緑のタイル、磁器タイル、クオーツストーンの洗面台、オープンシャワー、グレーの洗面カウンター、洗面台1つ、フローティング洗面台、表し梁) の写真
ラスティックスタイルの浴室・バスルーム (グレーの洗面カウンター、フローティング洗面台) の写真
1
