ラスティックスタイルの浴室・バスルーム (ベージュのカウンター、メタルタイル、モザイクタイル) の写真
絞り込み:
資材コスト
並び替え:今日の人気順
写真 1〜14 枚目(全 14 枚)
1/5

My favorite room in the house! Bicycle bathroom with farmhouse look. Concrete sink, metal roofing in the shower, concrete heated flooring.
Photo Credit D.E Grabenstein
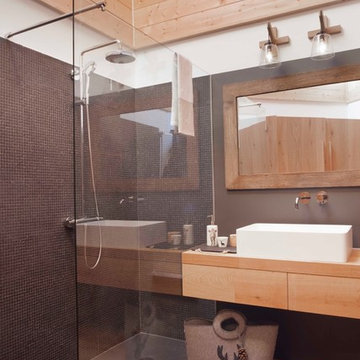
il bagno principale ha una grande doccia con piatto in resina effetto pietra e rivestimento in mosaico di pietra. Sul mobile sospeso c'è un grande lavabo d'appoggio in corian. La specchiera ha cornice in legno grezzo. Le due appliques in legno a croce hanno paralumi in vetro
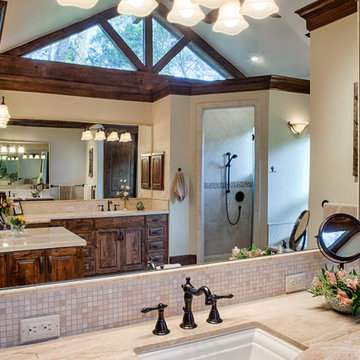
General Contractor: Wamhoff Design|Build
Interior Design: Erika Barczak | By Design Interiors
Photography: Brad Carr
ヒューストンにあるラスティックスタイルのおしゃれなマスターバスルーム (インセット扉のキャビネット、茶色いキャビネット、ベージュのタイル、モザイクタイル、御影石の洗面台、ベージュのカウンター、コーナー設置型シャワー、ベージュの壁、磁器タイルの床、アンダーカウンター洗面器、ベージュの床、開き戸のシャワー) の写真
ヒューストンにあるラスティックスタイルのおしゃれなマスターバスルーム (インセット扉のキャビネット、茶色いキャビネット、ベージュのタイル、モザイクタイル、御影石の洗面台、ベージュのカウンター、コーナー設置型シャワー、ベージュの壁、磁器タイルの床、アンダーカウンター洗面器、ベージュの床、開き戸のシャワー) の写真
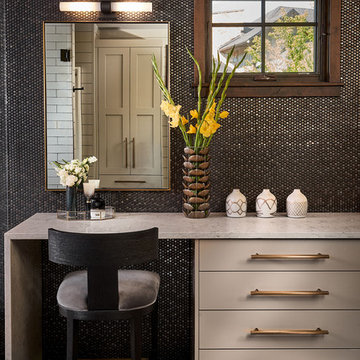
Master Bathroom with Metallic Accents, Whitewater Lane, Photography by David Patterson
デンバーにある広いラスティックスタイルのおしゃれなマスターバスルーム (フラットパネル扉のキャビネット、人工大理石カウンター、マルチカラーの床、ベージュのキャビネット、茶色いタイル、メタルタイル、茶色い壁、ベージュのカウンター、独立型洗面台) の写真
デンバーにある広いラスティックスタイルのおしゃれなマスターバスルーム (フラットパネル扉のキャビネット、人工大理石カウンター、マルチカラーの床、ベージュのキャビネット、茶色いタイル、メタルタイル、茶色い壁、ベージュのカウンター、独立型洗面台) の写真
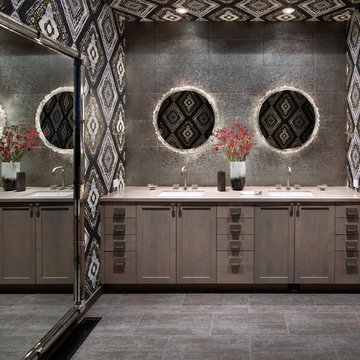
ニューヨークにあるラスティックスタイルのおしゃれなマスターバスルーム (シェーカースタイル扉のキャビネット、濃色木目調キャビネット、メタルタイル、マルチカラーの壁、アンダーカウンター洗面器、茶色い床、ベージュのカウンター) の写真
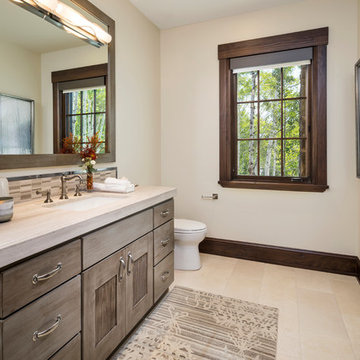
Joshua Caldwell
ソルトレイクシティにあるラグジュアリーな巨大なラスティックスタイルのおしゃれな浴室 (グレーのキャビネット、大理石の洗面台、落し込みパネル扉のキャビネット、茶色いタイル、モザイクタイル、白い壁、アンダーカウンター洗面器、ベージュの床、ベージュのカウンター) の写真
ソルトレイクシティにあるラグジュアリーな巨大なラスティックスタイルのおしゃれな浴室 (グレーのキャビネット、大理石の洗面台、落し込みパネル扉のキャビネット、茶色いタイル、モザイクタイル、白い壁、アンダーカウンター洗面器、ベージュの床、ベージュのカウンター) の写真
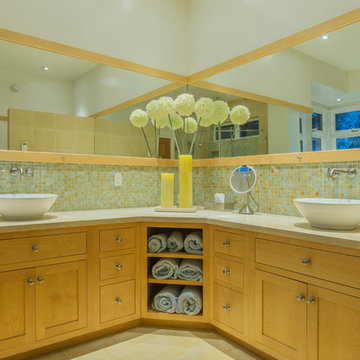
On the shore of Lake Ontario, adjacent to a large wetland, this residence merges ecological design and logical planning with a contemporary style that takes cues from the local agrarian architecture. Four interconnected buildings evocative of an evolved farmhouse separate public and private activities, while also creating a series of external courtyards. The materials, organization of structures and framed views from the residence are experienced as a series of juxtapositions: tradition and innovation, building and landscape, shelter and exposure.
Photographer:
Andrew Phua | APHUA
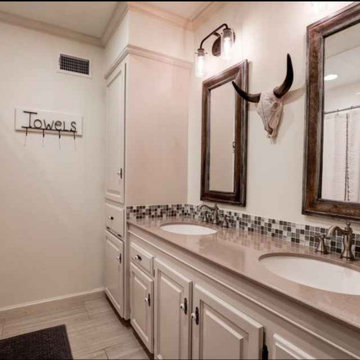
Bathroom Decor Detail
ダラスにあるラスティックスタイルのおしゃれな浴室 (レイズドパネル扉のキャビネット、白いキャビネット、モザイクタイル、白い壁、セラミックタイルの床、アンダーカウンター洗面器、珪岩の洗面台、グレーの床、シャワーカーテン、ベージュのカウンター、洗面台2つ、造り付け洗面台) の写真
ダラスにあるラスティックスタイルのおしゃれな浴室 (レイズドパネル扉のキャビネット、白いキャビネット、モザイクタイル、白い壁、セラミックタイルの床、アンダーカウンター洗面器、珪岩の洗面台、グレーの床、シャワーカーテン、ベージュのカウンター、洗面台2つ、造り付け洗面台) の写真
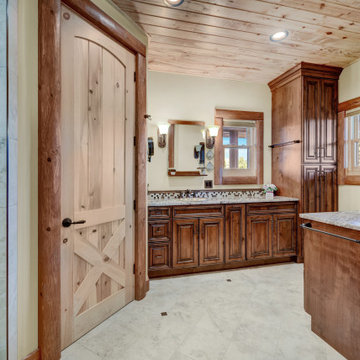
他の地域にある高級な中くらいなラスティックスタイルのおしゃれなマスターバスルーム (レイズドパネル扉のキャビネット、濃色木目調キャビネット、洗い場付きシャワー、マルチカラーのタイル、モザイクタイル、ベージュの壁、セラミックタイルの床、ベッセル式洗面器、御影石の洗面台、ベージュの床、開き戸のシャワー、ベージュのカウンター、トイレ室、洗面台2つ、造り付け洗面台) の写真
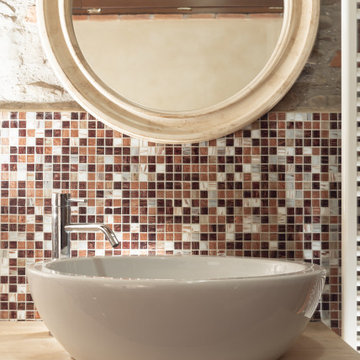
Committenti: Francesca & Davide. Ripresa fotografica: impiego obiettivo 35mm su pieno formato; macchina su treppiedi con allineamento ortogonale dell'inquadratura; impiego luce naturale esistente con l'ausilio di luci flash e luci continue 5500°K. Post-produzione: aggiustamenti base immagine; fusione manuale di livelli con differente esposizione per produrre un'immagine ad alto intervallo dinamico ma realistica; rimozione elementi di disturbo. Obiettivo commerciale: realizzazione fotografie di complemento ad annunci su siti web di affitti come Airbnb, Booking, eccetera; pubblicità su social network.
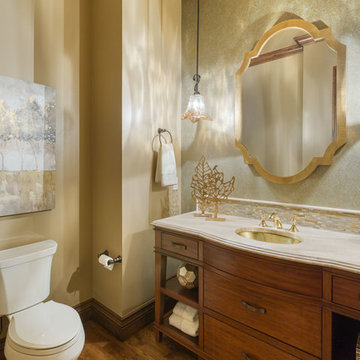
デンバーにあるお手頃価格の中くらいなラスティックスタイルのおしゃれなバスルーム (浴槽なし) (家具調キャビネット、濃色木目調キャビネット、ベージュの壁、アンダーカウンター洗面器、分離型トイレ、マルチカラーのタイル、モザイクタイル、無垢フローリング、ライムストーンの洗面台、茶色い床、ベージュのカウンター) の写真
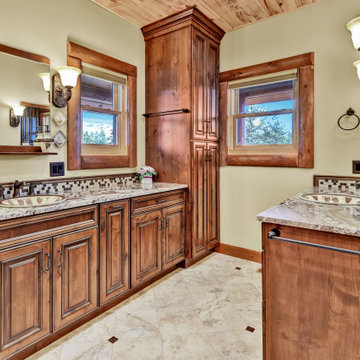
他の地域にある高級な中くらいなラスティックスタイルのおしゃれなマスターバスルーム (レイズドパネル扉のキャビネット、濃色木目調キャビネット、洗い場付きシャワー、マルチカラーのタイル、モザイクタイル、ベージュの壁、セラミックタイルの床、ベッセル式洗面器、御影石の洗面台、ベージュの床、開き戸のシャワー、ベージュのカウンター、トイレ室、洗面台2つ、造り付け洗面台) の写真
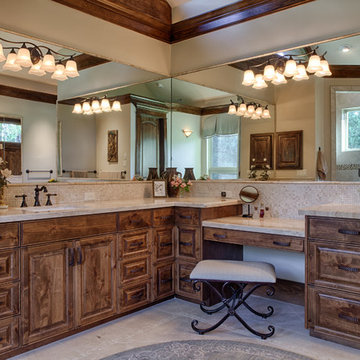
General Contractor: Wamhoff Design|Build
Interior Design: Erika Barczak | By Design Interiors
Photography: Brad Carr
ヒューストンにある広いラスティックスタイルのおしゃれなマスターバスルーム (ベージュのタイル、モザイクタイル、ベージュの床、ベージュのカウンター、インセット扉のキャビネット、茶色いキャビネット、磁器タイルの床、アンダーカウンター洗面器、御影石の洗面台) の写真
ヒューストンにある広いラスティックスタイルのおしゃれなマスターバスルーム (ベージュのタイル、モザイクタイル、ベージュの床、ベージュのカウンター、インセット扉のキャビネット、茶色いキャビネット、磁器タイルの床、アンダーカウンター洗面器、御影石の洗面台) の写真
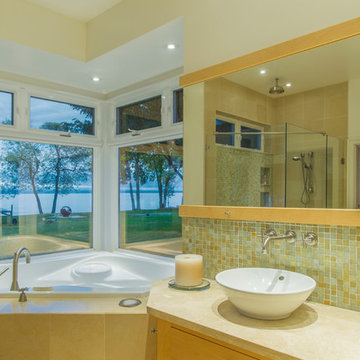
On the shore of Lake Ontario, adjacent to a large wetland, this residence merges ecological design and logical planning with a contemporary style that takes cues from the local agrarian architecture. Four interconnected buildings evocative of an evolved farmhouse separate public and private activities, while also creating a series of external courtyards. The materials, organization of structures and framed views from the residence are experienced as a series of juxtapositions: tradition and innovation, building and landscape, shelter and exposure.
Photographer:
Andrew Phua | APHUA
ラスティックスタイルの浴室・バスルーム (ベージュのカウンター、メタルタイル、モザイクタイル) の写真
1