木目調のラスティックスタイルの浴室・バスルーム (珪岩の洗面台、人工大理石カウンター、アンダーカウンター洗面器) の写真
絞り込み:
資材コスト
並び替え:今日の人気順
写真 1〜7 枚目(全 7 枚)
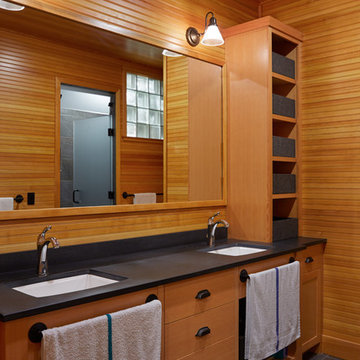
Photo by Jon Reece
ポートランド(メイン)にある高級な広いラスティックスタイルのおしゃれなマスターバスルーム (アンダーカウンター洗面器、レイズドパネル扉のキャビネット、淡色木目調キャビネット、コーナー型浴槽、オープン型シャワー、一体型トイレ 、グレーのタイル、石タイル、ベージュの壁、セラミックタイルの床、人工大理石カウンター) の写真
ポートランド(メイン)にある高級な広いラスティックスタイルのおしゃれなマスターバスルーム (アンダーカウンター洗面器、レイズドパネル扉のキャビネット、淡色木目調キャビネット、コーナー型浴槽、オープン型シャワー、一体型トイレ 、グレーのタイル、石タイル、ベージュの壁、セラミックタイルの床、人工大理石カウンター) の写真
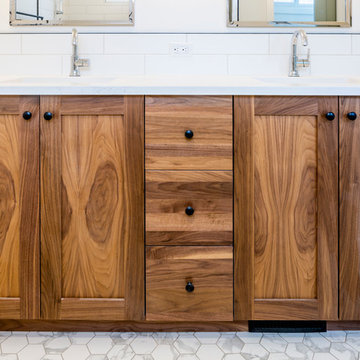
エドモントンにある中くらいなラスティックスタイルのおしゃれなマスターバスルーム (シェーカースタイル扉のキャビネット、濃色木目調キャビネット、白い壁、大理石の床、アンダーカウンター洗面器、人工大理石カウンター、白い床、白い洗面カウンター) の写真
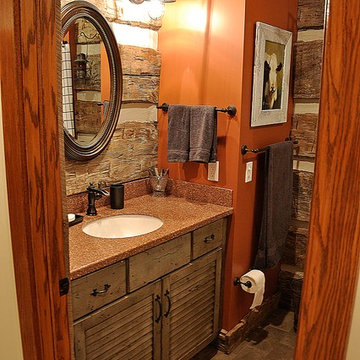
ナッシュビルにあるラスティックスタイルのおしゃれな浴室 (アンダーカウンター洗面器、ルーバー扉のキャビネット、ヴィンテージ仕上げキャビネット、人工大理石カウンター) の写真
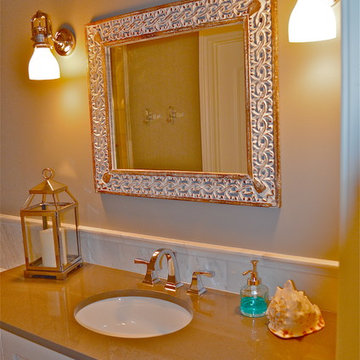
Guest bathroom in basement.
オマハにあるラスティックスタイルのおしゃれな浴室 (アンダーカウンター洗面器、人工大理石カウンター、白いタイル、大理石の床) の写真
オマハにあるラスティックスタイルのおしゃれな浴室 (アンダーカウンター洗面器、人工大理石カウンター、白いタイル、大理石の床) の写真
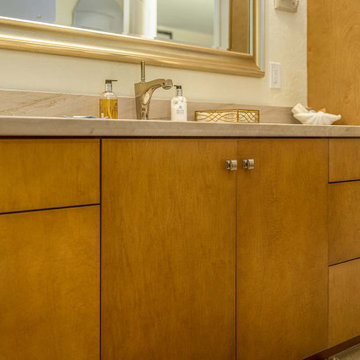
This stunning master bathroom was remodeled with a relaxing transitional bathroom design with flat panel Southcoast cabinet vanity and quartzite countertops! The polished nickel hardware and fixtures by Kohler give this bathroom design a modern look.
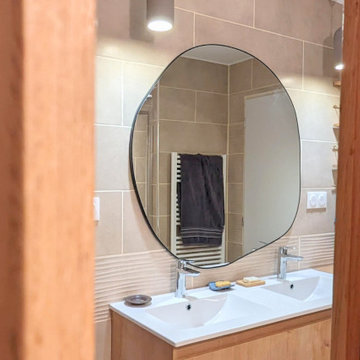
Réalisation :
Salle de bain rénovée de façon éco-responsable : Cloisons en fermacell, isolation laine de bois, meubles de fabrication française ou upcyclé, réemploi (toilettes, sèche serviette), robineterie durable, deux pans de murs enduit à l'argile.
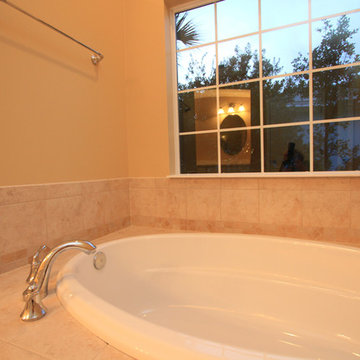
Dreambuilder 11 is a beautiful, rustic, cottage-style home with an abundance of rich colors and textures on the exterior. Generous stone, lap siding and board & batten siding in blacks, tans and greens create a vision of a forest retreat. The four bedroom, two and a half bath home features 2,347 SF on two floors. Inside, an open floor plan with dramatic two-story great room, separate dining room and first-floor master suite make for a beautiful and functional home.
Deremer Studios
木目調のラスティックスタイルの浴室・バスルーム (珪岩の洗面台、人工大理石カウンター、アンダーカウンター洗面器) の写真
1