ラスティックスタイルの浴室・バスルーム (御影石の洗面台、無垢フローリング、玉石タイル) の写真
絞り込み:
資材コスト
並び替え:今日の人気順
写真 1〜20 枚目(全 186 枚)
1/5
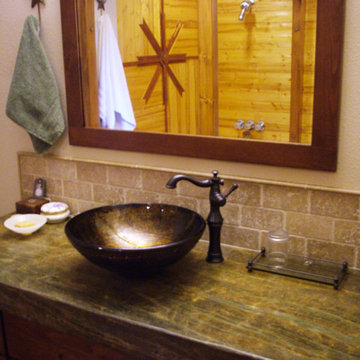
Jodi Hoelsken, Paula Kamin
デンバーにあるお手頃価格の中くらいなラスティックスタイルのおしゃれなマスターバスルーム (ベッセル式洗面器、フラットパネル扉のキャビネット、中間色木目調キャビネット、御影石の洗面台、アルコーブ型浴槽、シャワー付き浴槽 、一体型トイレ 、ベージュのタイル、石タイル、ベージュの壁、無垢フローリング) の写真
デンバーにあるお手頃価格の中くらいなラスティックスタイルのおしゃれなマスターバスルーム (ベッセル式洗面器、フラットパネル扉のキャビネット、中間色木目調キャビネット、御影石の洗面台、アルコーブ型浴槽、シャワー付き浴槽 、一体型トイレ 、ベージュのタイル、石タイル、ベージュの壁、無垢フローリング) の写真
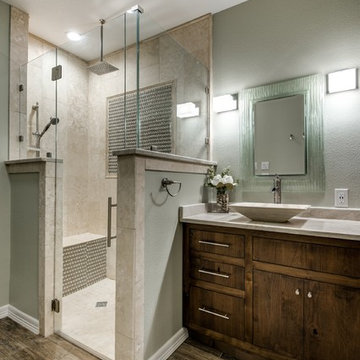
オースティンにあるお手頃価格の中くらいなラスティックスタイルのおしゃれなマスターバスルーム (フラットパネル扉のキャビネット、中間色木目調キャビネット、コーナー設置型シャワー、ベージュのタイル、トラバーチンタイル、ベージュの壁、無垢フローリング、ベッセル式洗面器、御影石の洗面台) の写真

Compact Guest Bathroom with stone tiled shower, birch paper on wall (right side) and freestanding vanities
シャーロットにあるお手頃価格の小さなラスティックスタイルのおしゃれな浴室 (中間色木目調キャビネット、オープン型シャワー、分離型トイレ、グレーのタイル、石タイル、玉石タイル、アンダーカウンター洗面器、御影石の洗面台、グレーの床、引戸のシャワー、グレーの洗面カウンター、洗面台1つ、独立型洗面台、壁紙) の写真
シャーロットにあるお手頃価格の小さなラスティックスタイルのおしゃれな浴室 (中間色木目調キャビネット、オープン型シャワー、分離型トイレ、グレーのタイル、石タイル、玉石タイル、アンダーカウンター洗面器、御影石の洗面台、グレーの床、引戸のシャワー、グレーの洗面カウンター、洗面台1つ、独立型洗面台、壁紙) の写真
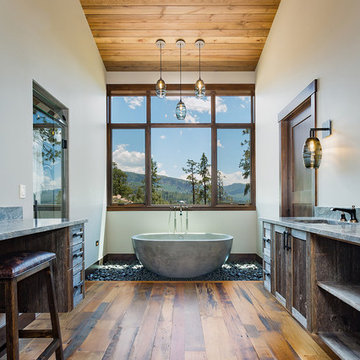
デンバーにある広いラスティックスタイルのおしゃれなマスターバスルーム (ヴィンテージ仕上げキャビネット、無垢フローリング、アンダーカウンター洗面器、御影石の洗面台、グレーの洗面カウンター、置き型浴槽) の写真
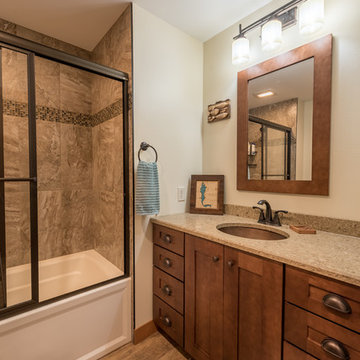
Denise Bauer Photography
ミネアポリスにある小さなラスティックスタイルのおしゃれなバスルーム (浴槽なし) (シェーカースタイル扉のキャビネット、中間色木目調キャビネット、アルコーブ型浴槽、シャワー付き浴槽 、茶色いタイル、セラミックタイル、ベージュの壁、無垢フローリング、アンダーカウンター洗面器、御影石の洗面台、茶色い床、引戸のシャワー、ベージュのカウンター) の写真
ミネアポリスにある小さなラスティックスタイルのおしゃれなバスルーム (浴槽なし) (シェーカースタイル扉のキャビネット、中間色木目調キャビネット、アルコーブ型浴槽、シャワー付き浴槽 、茶色いタイル、セラミックタイル、ベージュの壁、無垢フローリング、アンダーカウンター洗面器、御影石の洗面台、茶色い床、引戸のシャワー、ベージュのカウンター) の写真
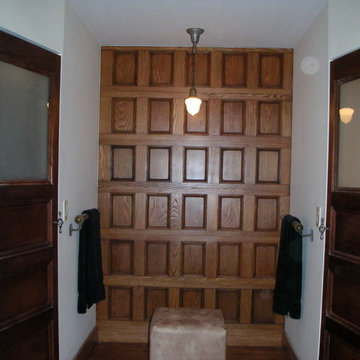
AFTER - Paneled wall is made of extinct American chestnut shutters. I used antique doors with upper panels removed and added frosted glass to let light through the reclaimed door. One gives privacy to the toilet, the other uses a European slide hinge to hide the steam shower door.
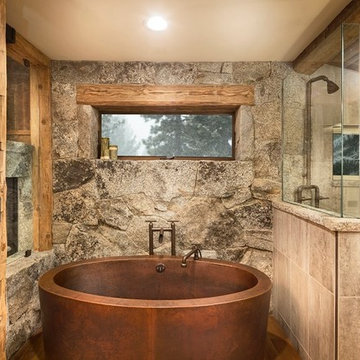
A beautiful free standing copper tub is the center of attention of this natural Tahoe mountain bathroom. Granite stone forms the backdrop and hand hewn beams create a solid barn feeling.
Picture by Tom Zikas photography
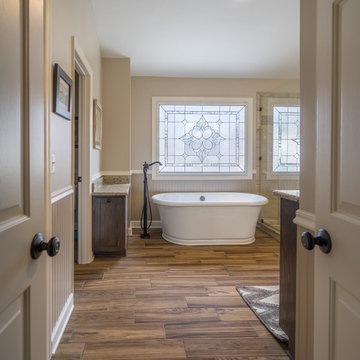
This master bath got the full spa treatment! New wood-grain floor tiles, new tiled shower and free-standing soaking tub, custom cabinets and all new fixtures and hardware jazzed up an old master bath. Get ready for some serious relaxation!
Ryan Long Photography
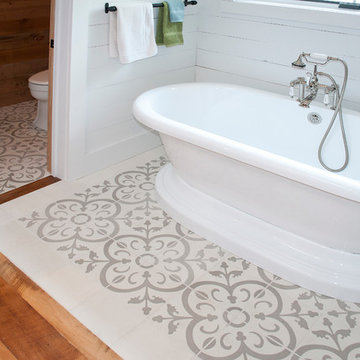
Sanderson Photography, Inc.
他の地域にあるラスティックスタイルのおしゃれなマスターバスルーム (フラットパネル扉のキャビネット、中間色木目調キャビネット、置き型浴槽、コーナー設置型シャワー、白い壁、無垢フローリング、アンダーカウンター洗面器、御影石の洗面台) の写真
他の地域にあるラスティックスタイルのおしゃれなマスターバスルーム (フラットパネル扉のキャビネット、中間色木目調キャビネット、置き型浴槽、コーナー設置型シャワー、白い壁、無垢フローリング、アンダーカウンター洗面器、御影石の洗面台) の写真
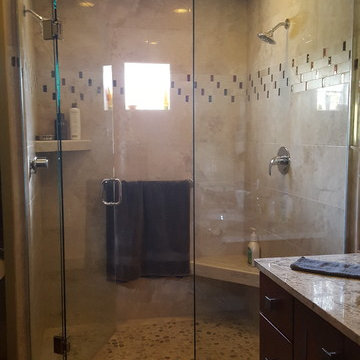
他の地域にある中くらいなラスティックスタイルのおしゃれなバスルーム (浴槽なし) (フラットパネル扉のキャビネット、濃色木目調キャビネット、御影石の洗面台、バリアフリー、分離型トイレ、ベージュの壁、無垢フローリング、ベージュのタイル、セラミックタイル、茶色い床、開き戸のシャワー) の写真
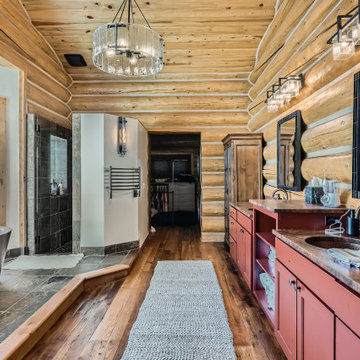
Updates in Master bath
他の地域にあるラスティックスタイルのおしゃれなマスターバスルーム (シェーカースタイル扉のキャビネット、赤いキャビネット、置き型浴槽、アルコーブ型シャワー、無垢フローリング、アンダーカウンター洗面器、御影石の洗面台、マルチカラーの床、開き戸のシャワー、ブラウンの洗面カウンター、トイレ室、洗面台2つ、造り付け洗面台、三角天井) の写真
他の地域にあるラスティックスタイルのおしゃれなマスターバスルーム (シェーカースタイル扉のキャビネット、赤いキャビネット、置き型浴槽、アルコーブ型シャワー、無垢フローリング、アンダーカウンター洗面器、御影石の洗面台、マルチカラーの床、開き戸のシャワー、ブラウンの洗面カウンター、トイレ室、洗面台2つ、造り付け洗面台、三角天井) の写真
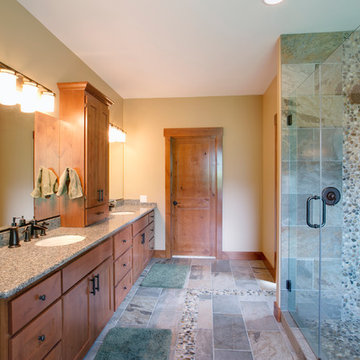
Master bathroom. Pebble shower floor. and fun pebble stream going thru the slate tile floor.
Photo by Bill Johnson
シアトルにある高級な広いラスティックスタイルのおしゃれなマスターバスルーム (アンダーカウンター洗面器、シェーカースタイル扉のキャビネット、中間色木目調キャビネット、御影石の洗面台、ドロップイン型浴槽、ダブルシャワー、一体型トイレ 、マルチカラーのタイル、石タイル、ベージュの壁、玉石タイル) の写真
シアトルにある高級な広いラスティックスタイルのおしゃれなマスターバスルーム (アンダーカウンター洗面器、シェーカースタイル扉のキャビネット、中間色木目調キャビネット、御影石の洗面台、ドロップイン型浴槽、ダブルシャワー、一体型トイレ 、マルチカラーのタイル、石タイル、ベージュの壁、玉石タイル) の写真
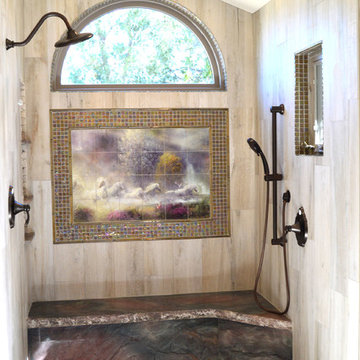
A Murrieta ranch home owner wanted to incorporate her love of horses into her bathroom remodel. The horse tiles set the pace with the colors and the movement for all the other material. A wood look porcelain tile gave the look of an old barn. Our client tells us she loves her bathroom and it gives her such a sense of peace.
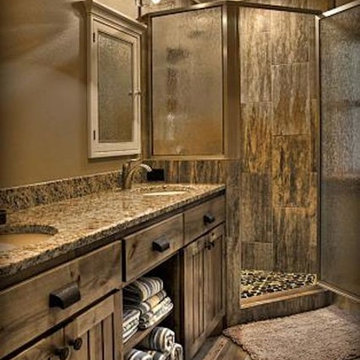
ミネアポリスにあるラスティックスタイルのおしゃれなマスターバスルーム (シェーカースタイル扉のキャビネット、ヴィンテージ仕上げキャビネット、コーナー設置型シャワー、茶色い壁、無垢フローリング、アンダーカウンター洗面器、御影石の洗面台、茶色い床、開き戸のシャワー) の写真

他の地域にあるラグジュアリーな広いラスティックスタイルのおしゃれな浴室 (シェーカースタイル扉のキャビネット、中間色木目調キャビネット、アルコーブ型シャワー、グレーのタイル、木目調タイル、グレーの壁、玉石タイル、アンダーカウンター洗面器、御影石の洗面台、グレーの床、開き戸のシャワー、洗面台1つ、造り付け洗面台、ベージュのカウンター) の写真
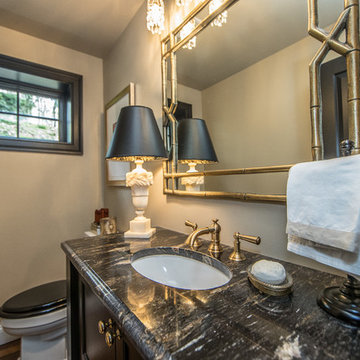
The style of the home continues throughout the bathroom with black vanity cabinets with beautiful feet. The black and gold style in the mirror helps bring out the ambiance of the home.
Remodeled by TailorCraft custom home builders in Maryland

we remodeled this lake home's second bathroom. We stole some space from an adjacent storage room to add a much needed shower. We used river rock for the floor and the shower floor and wall detail. We also left all wood unfinished to add to the rustic charm.
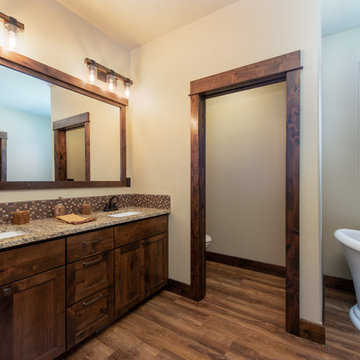
Kayleen Gill
他の地域にある中くらいなラスティックスタイルのおしゃれなマスターバスルーム (インセット扉のキャビネット、濃色木目調キャビネット、置き型浴槽、茶色いタイル、ガラスタイル、ベージュの壁、無垢フローリング、アンダーカウンター洗面器、御影石の洗面台、茶色い床、ブラウンの洗面カウンター) の写真
他の地域にある中くらいなラスティックスタイルのおしゃれなマスターバスルーム (インセット扉のキャビネット、濃色木目調キャビネット、置き型浴槽、茶色いタイル、ガラスタイル、ベージュの壁、無垢フローリング、アンダーカウンター洗面器、御影石の洗面台、茶色い床、ブラウンの洗面カウンター) の写真
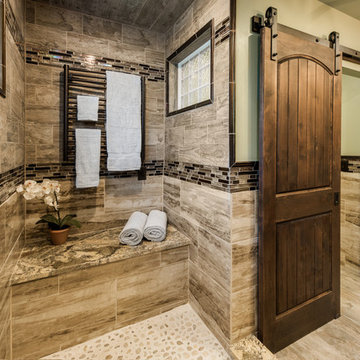
Photos by Aaron Usher
プロビデンスにある高級な広いラスティックスタイルのおしゃれなマスターバスルーム (レイズドパネル扉のキャビネット、濃色木目調キャビネット、オープン型シャワー、分離型トイレ、ベージュのタイル、磁器タイル、緑の壁、玉石タイル、横長型シンク、御影石の洗面台) の写真
プロビデンスにある高級な広いラスティックスタイルのおしゃれなマスターバスルーム (レイズドパネル扉のキャビネット、濃色木目調キャビネット、オープン型シャワー、分離型トイレ、ベージュのタイル、磁器タイル、緑の壁、玉石タイル、横長型シンク、御影石の洗面台) の写真
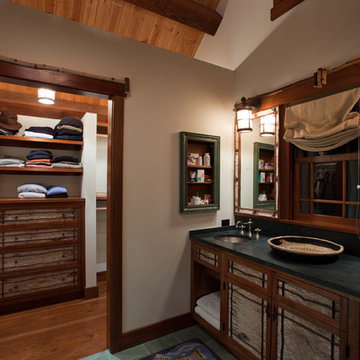
The 7,600 square-foot residence was designed for large, memorable gatherings of family and friends at the lake, as well as creating private spaces for smaller family gatherings. Keeping in dialogue with the surrounding site, a palette of natural materials and finishes was selected to provide a classic backdrop for all activities, bringing importance to the adjoining environment.
In optimizing the views of the lake and developing a strategy to maximize natural ventilation, an ideal, open-concept living scheme was implemented. The kitchen, dining room, living room and screened porch are connected, allowing for the large family gatherings to take place inside, should the weather not cooperate. Two main level master suites remain private from the rest of the program; yet provide a complete sense of incorporation. Bringing the natural finishes to the interior of the residence, provided the opportunity for unique focal points that complement the stunning stone fireplace and timber trusses.
Photographer: John Hession
ラスティックスタイルの浴室・バスルーム (御影石の洗面台、無垢フローリング、玉石タイル) の写真
1