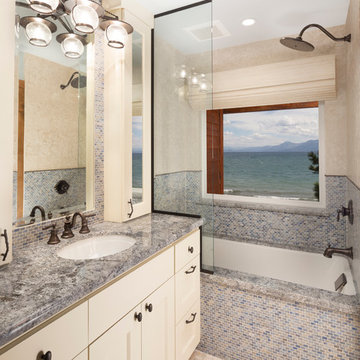絞り込み:
資材コスト
並び替え:今日の人気順
写真 1〜20 枚目(全 38 枚)
1/4
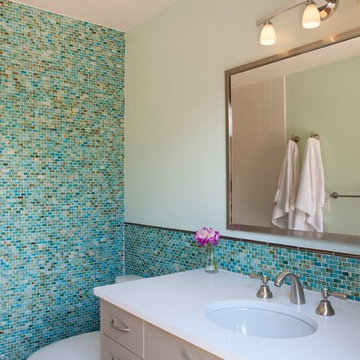
A spa bath in aqua glass mosaics and white tile.
Photographed by Kate Russell
アルバカーキにあるお手頃価格の中くらいなラスティックスタイルのおしゃれなバスルーム (浴槽なし) (フラットパネル扉のキャビネット、グレーのキャビネット、アルコーブ型シャワー、分離型トイレ、マルチカラーのタイル、モザイクタイル、緑の壁、アンダーカウンター洗面器、人工大理石カウンター) の写真
アルバカーキにあるお手頃価格の中くらいなラスティックスタイルのおしゃれなバスルーム (浴槽なし) (フラットパネル扉のキャビネット、グレーのキャビネット、アルコーブ型シャワー、分離型トイレ、マルチカラーのタイル、モザイクタイル、緑の壁、アンダーカウンター洗面器、人工大理石カウンター) の写真

Steinberger Photography
他の地域にある高級な中くらいなラスティックスタイルのおしゃれなバスルーム (浴槽なし) (モザイクタイル、オープンシェルフ、アルコーブ型浴槽、シャワー付き浴槽 、分離型トイレ、グレーのタイル、グレーの壁、磁器タイルの床、一体型シンク、人工大理石カウンター、マルチカラーの床、引戸のシャワー) の写真
他の地域にある高級な中くらいなラスティックスタイルのおしゃれなバスルーム (浴槽なし) (モザイクタイル、オープンシェルフ、アルコーブ型浴槽、シャワー付き浴槽 、分離型トイレ、グレーのタイル、グレーの壁、磁器タイルの床、一体型シンク、人工大理石カウンター、マルチカラーの床、引戸のシャワー) の写真
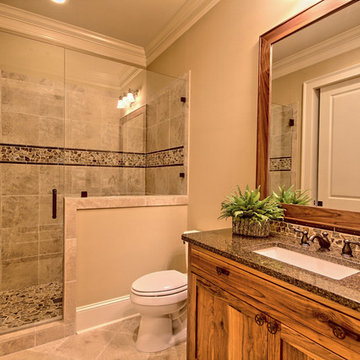
アトランタにあるお手頃価格の小さなラスティックスタイルのおしゃれなバスルーム (浴槽なし) (落し込みパネル扉のキャビネット、淡色木目調キャビネット、アルコーブ型シャワー、分離型トイレ、マルチカラーのタイル、モザイクタイル、ベージュの壁、トラバーチンの床、アンダーカウンター洗面器、御影石の洗面台) の写真
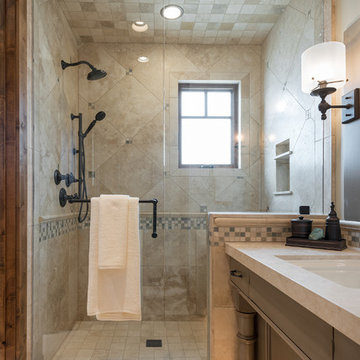
Bathroom in Park City, Utah by Park City Home Builder, Cameo Homes Inc.
http://cameohomesinc.com/
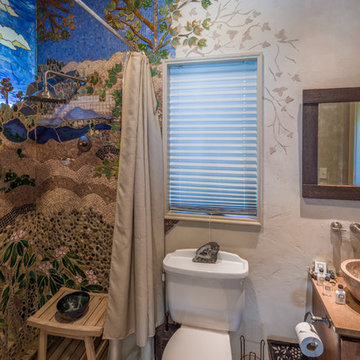
This unique home, and it's use of historic cabins that were dismantled, and then reassembled on-site, was custom designed by MossCreek. As the mountain residence for an accomplished artist, the home features abundant natural light, antique timbers and logs, and numerous spaces designed to highlight the artist's work and to serve as studios for creativity. Photos by John MacLean.
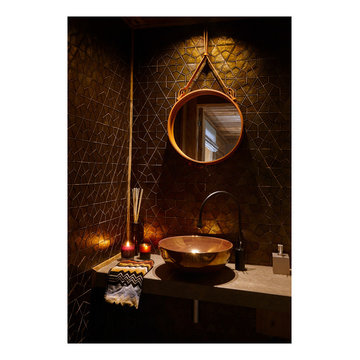
L'espace lave-mains invités au fortes intonations métalliques souligne le mariage du bois et de la mosaïque de verre. Robinetterie Goccia, Gessi et miroir Adnet en cuir Gubi.
@Sébastien Veronese
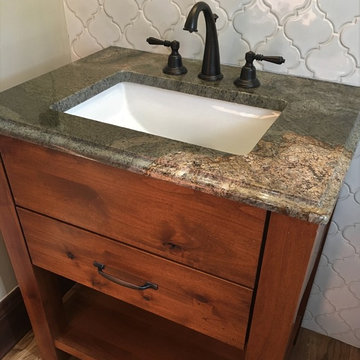
デンバーにあるお手頃価格の小さなラスティックスタイルのおしゃれなバスルーム (浴槽なし) (フラットパネル扉のキャビネット、茶色いキャビネット、白いタイル、モザイクタイル、御影石の洗面台) の写真
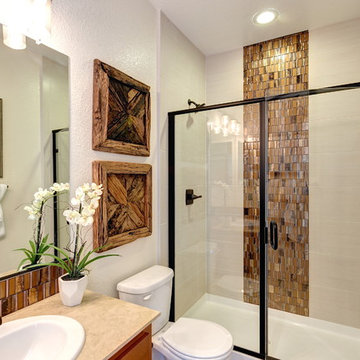
サクラメントにある高級な中くらいなラスティックスタイルのおしゃれなバスルーム (浴槽なし) (フラットパネル扉のキャビネット、濃色木目調キャビネット、アルコーブ型シャワー、分離型トイレ、茶色いタイル、モザイクタイル、ベージュの壁、オーバーカウンターシンク、クオーツストーンの洗面台、開き戸のシャワー) の写真
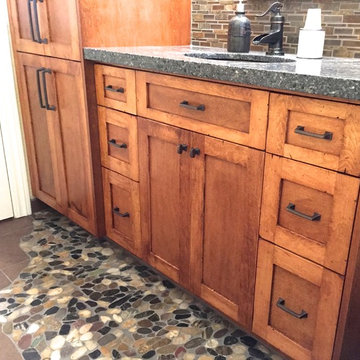
ニューヨークにあるお手頃価格の小さなラスティックスタイルのおしゃれなバスルーム (浴槽なし) (シェーカースタイル扉のキャビネット、中間色木目調キャビネット、ドロップイン型浴槽、シャワー付き浴槽 、分離型トイレ、マルチカラーのタイル、モザイクタイル、ベージュの壁、玉石タイル、アンダーカウンター洗面器、御影石の洗面台) の写真
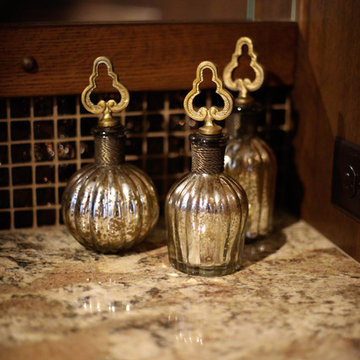
Impressions Photography
他の地域にある高級な中くらいなラスティックスタイルのおしゃれなバスルーム (浴槽なし) (シェーカースタイル扉のキャビネット、濃色木目調キャビネット、コーナー設置型シャワー、分離型トイレ、茶色いタイル、モザイクタイル、茶色い壁、スレートの床、アンダーカウンター洗面器、御影石の洗面台) の写真
他の地域にある高級な中くらいなラスティックスタイルのおしゃれなバスルーム (浴槽なし) (シェーカースタイル扉のキャビネット、濃色木目調キャビネット、コーナー設置型シャワー、分離型トイレ、茶色いタイル、モザイクタイル、茶色い壁、スレートの床、アンダーカウンター洗面器、御影石の洗面台) の写真
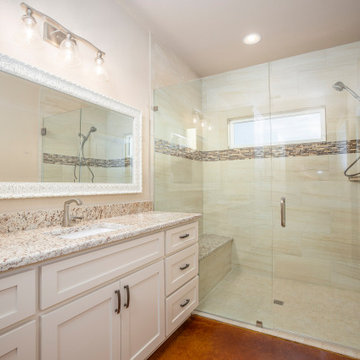
This bathroom features a walk-in shower with full glass doors and beautiful marble countertops topping off white shaker style cabinets.
オースティンにあるお手頃価格の広いラスティックスタイルのおしゃれなバスルーム (浴槽なし) (フラットパネル扉のキャビネット、白いキャビネット、ベージュのタイル、御影石の洗面台、マルチカラーの洗面カウンター、洗面台1つ、造り付け洗面台、ダブルシャワー、モザイクタイル、白い壁、コンクリートの床、アンダーカウンター洗面器、茶色い床、開き戸のシャワー、シャワーベンチ) の写真
オースティンにあるお手頃価格の広いラスティックスタイルのおしゃれなバスルーム (浴槽なし) (フラットパネル扉のキャビネット、白いキャビネット、ベージュのタイル、御影石の洗面台、マルチカラーの洗面カウンター、洗面台1つ、造り付け洗面台、ダブルシャワー、モザイクタイル、白い壁、コンクリートの床、アンダーカウンター洗面器、茶色い床、開き戸のシャワー、シャワーベンチ) の写真
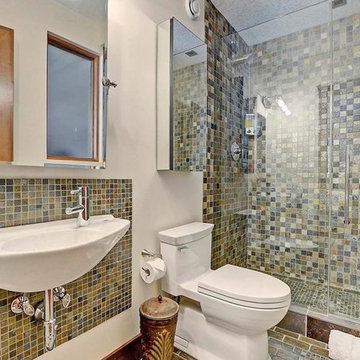
中くらいなラスティックスタイルのおしゃれなバスルーム (浴槽なし) (アルコーブ型シャワー、分離型トイレ、ベージュのタイル、青いタイル、茶色いタイル、グレーのタイル、モザイクタイル、白い壁、磁器タイルの床、壁付け型シンク、マルチカラーの床、開き戸のシャワー) の写真
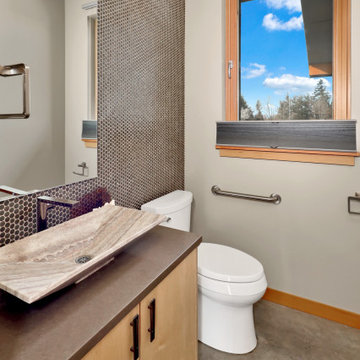
The Twin Peaks Passive House + ADU was designed and built to remain resilient in the face of natural disasters. Fortunately, the same great building strategies and design that provide resilience also provide a home that is incredibly comfortable and healthy while also visually stunning.
This home’s journey began with a desire to design and build a house that meets the rigorous standards of Passive House. Before beginning the design/ construction process, the homeowners had already spent countless hours researching ways to minimize their global climate change footprint. As with any Passive House, a large portion of this research was focused on building envelope design and construction. The wall assembly is combination of six inch Structurally Insulated Panels (SIPs) and 2x6 stick frame construction filled with blown in insulation. The roof assembly is a combination of twelve inch SIPs and 2x12 stick frame construction filled with batt insulation. The pairing of SIPs and traditional stick framing allowed for easy air sealing details and a continuous thermal break between the panels and the wall framing.
Beyond the building envelope, a number of other high performance strategies were used in constructing this home and ADU such as: battery storage of solar energy, ground source heat pump technology, Heat Recovery Ventilation, LED lighting, and heat pump water heating technology.
In addition to the time and energy spent on reaching Passivhaus Standards, thoughtful design and carefully chosen interior finishes coalesce at the Twin Peaks Passive House + ADU into stunning interiors with modern farmhouse appeal. The result is a graceful combination of innovation, durability, and aesthetics that will last for a century to come.
Despite the requirements of adhering to some of the most rigorous environmental standards in construction today, the homeowners chose to certify both their main home and their ADU to Passive House Standards. From a meticulously designed building envelope that tested at 0.62 ACH50, to the extensive solar array/ battery bank combination that allows designated circuits to function, uninterrupted for at least 48 hours, the Twin Peaks Passive House has a long list of high performance features that contributed to the completion of this arduous certification process. The ADU was also designed and built with these high standards in mind. Both homes have the same wall and roof assembly ,an HRV, and a Passive House Certified window and doors package. While the main home includes a ground source heat pump that warms both the radiant floors and domestic hot water tank, the more compact ADU is heated with a mini-split ductless heat pump. The end result is a home and ADU built to last, both of which are a testament to owners’ commitment to lessen their impact on the environment.
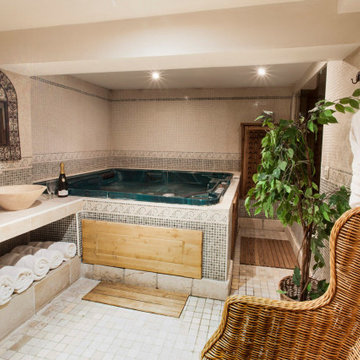
Jacuzzi
パリにあるお手頃価格の広いラスティックスタイルのおしゃれなバスルーム (浴槽なし) (大型浴槽、緑のタイル、モザイクタイル、緑の壁、モザイクタイル、アンダーカウンター洗面器、タイルの洗面台、緑の床、洗面台1つ) の写真
パリにあるお手頃価格の広いラスティックスタイルのおしゃれなバスルーム (浴槽なし) (大型浴槽、緑のタイル、モザイクタイル、緑の壁、モザイクタイル、アンダーカウンター洗面器、タイルの洗面台、緑の床、洗面台1つ) の写真
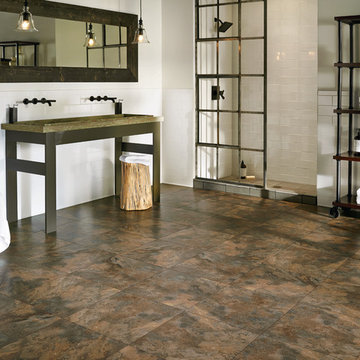
他の地域にあるお手頃価格の広いラスティックスタイルのおしゃれなバスルーム (浴槽なし) (レイズドパネル扉のキャビネット、濃色木目調キャビネット、オープン型シャワー、グレーのタイル、マルチカラーのタイル、白いタイル、モザイクタイル、白い壁、磁器タイルの床、横長型シンク、人工大理石カウンター、茶色い床) の写真
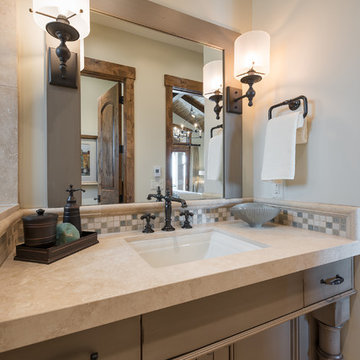
Picture Credit: Lucy Call
ソルトレイクシティにあるラグジュアリーな小さなラスティックスタイルのおしゃれなバスルーム (浴槽なし) (レイズドパネル扉のキャビネット、中間色木目調キャビネット、アルコーブ型シャワー、分離型トイレ、マルチカラーのタイル、モザイクタイル、白い壁、磁器タイルの床、アンダーカウンター洗面器、ソープストーンの洗面台) の写真
ソルトレイクシティにあるラグジュアリーな小さなラスティックスタイルのおしゃれなバスルーム (浴槽なし) (レイズドパネル扉のキャビネット、中間色木目調キャビネット、アルコーブ型シャワー、分離型トイレ、マルチカラーのタイル、モザイクタイル、白い壁、磁器タイルの床、アンダーカウンター洗面器、ソープストーンの洗面台) の写真
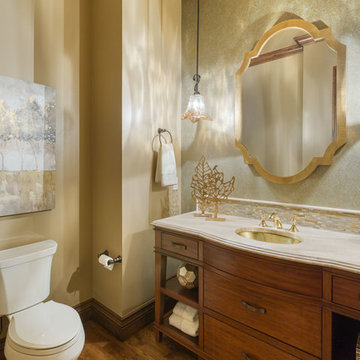
デンバーにあるお手頃価格の中くらいなラスティックスタイルのおしゃれなバスルーム (浴槽なし) (家具調キャビネット、濃色木目調キャビネット、ベージュの壁、アンダーカウンター洗面器、分離型トイレ、マルチカラーのタイル、モザイクタイル、無垢フローリング、ライムストーンの洗面台、茶色い床、ベージュのカウンター) の写真
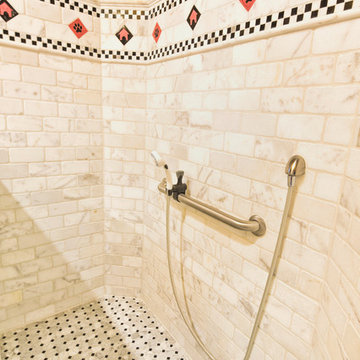
ダラスにある高級な中くらいなラスティックスタイルのおしゃれなバスルーム (浴槽なし) (家具調キャビネット、中間色木目調キャビネット、アルコーブ型シャワー、一体型トイレ 、ベージュのタイル、モザイクタイル、ベージュの壁、セラミックタイルの床、ベッセル式洗面器、御影石の洗面台) の写真
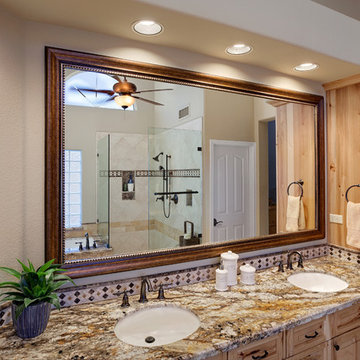
Inckx Photography
フェニックスにある高級な広いラスティックスタイルのおしゃれなバスルーム (浴槽なし) (シェーカースタイル扉のキャビネット、中間色木目調キャビネット、アルコーブ型シャワー、分離型トイレ、マルチカラーのタイル、モザイクタイル、茶色い壁、ベッセル式洗面器、御影石の洗面台) の写真
フェニックスにある高級な広いラスティックスタイルのおしゃれなバスルーム (浴槽なし) (シェーカースタイル扉のキャビネット、中間色木目調キャビネット、アルコーブ型シャワー、分離型トイレ、マルチカラーのタイル、モザイクタイル、茶色い壁、ベッセル式洗面器、御影石の洗面台) の写真
ラスティックスタイルのバス・トイレ (浴槽なし) (モザイクタイル) の写真
1


