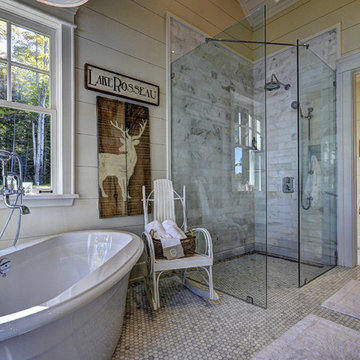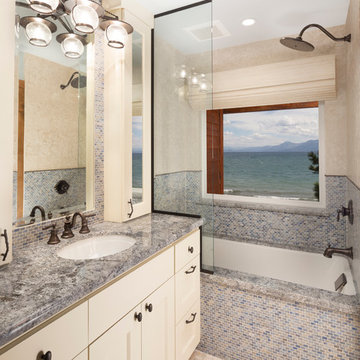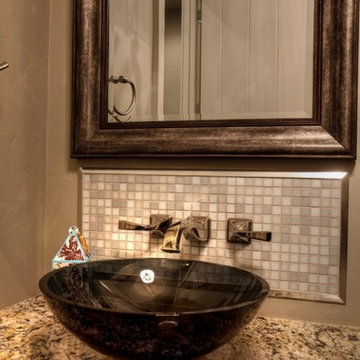絞り込み:
資材コスト
並び替え:今日の人気順
写真 1〜20 枚目(全 22 枚)
1/4
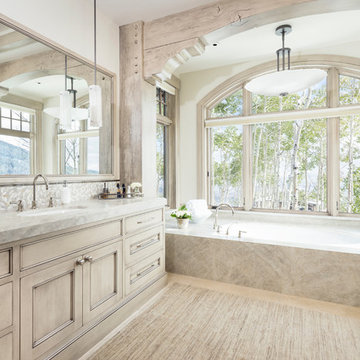
Joshua Caldwell
ソルトレイクシティにあるラグジュアリーな巨大なラスティックスタイルのおしゃれな浴室 (ベージュのキャビネット、大理石の洗面台、落し込みパネル扉のキャビネット、アンダーマウント型浴槽、グレーのタイル、モザイクタイル、白い壁、アンダーカウンター洗面器、ベージュの床、グレーの洗面カウンター) の写真
ソルトレイクシティにあるラグジュアリーな巨大なラスティックスタイルのおしゃれな浴室 (ベージュのキャビネット、大理石の洗面台、落し込みパネル扉のキャビネット、アンダーマウント型浴槽、グレーのタイル、モザイクタイル、白い壁、アンダーカウンター洗面器、ベージュの床、グレーの洗面カウンター) の写真
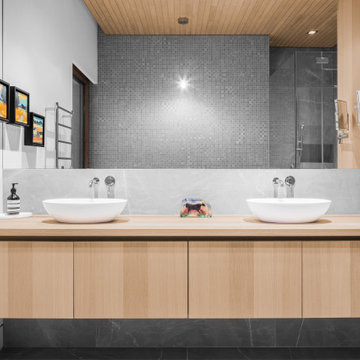
Photo credit: Charles Lanteigne
モントリオールにある中くらいなラスティックスタイルのおしゃれなマスターバスルーム (フラットパネル扉のキャビネット、淡色木目調キャビネット、グレーのタイル、モザイクタイル、ベッセル式洗面器、木製洗面台、グレーの床、洗面台2つ、フローティング洗面台、塗装板張りの天井) の写真
モントリオールにある中くらいなラスティックスタイルのおしゃれなマスターバスルーム (フラットパネル扉のキャビネット、淡色木目調キャビネット、グレーのタイル、モザイクタイル、ベッセル式洗面器、木製洗面台、グレーの床、洗面台2つ、フローティング洗面台、塗装板張りの天井) の写真
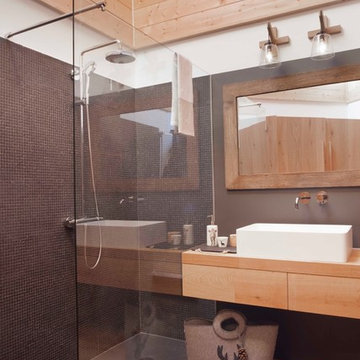
il bagno principale ha una grande doccia con piatto in resina effetto pietra e rivestimento in mosaico di pietra. Sul mobile sospeso c'è un grande lavabo d'appoggio in corian. La specchiera ha cornice in legno grezzo. Le due appliques in legno a croce hanno paralumi in vetro
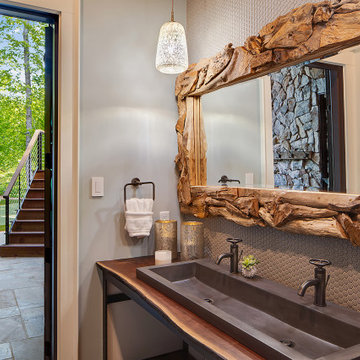
他の地域にあるラスティックスタイルのおしゃれな浴室 (グレーのタイル、モザイクタイル、グレーの壁、横長型シンク、木製洗面台、ブラウンの洗面カウンター、洗面台2つ、独立型洗面台) の写真

Steinberger Photography
他の地域にある高級な中くらいなラスティックスタイルのおしゃれなバスルーム (浴槽なし) (モザイクタイル、オープンシェルフ、アルコーブ型浴槽、シャワー付き浴槽 、分離型トイレ、グレーのタイル、グレーの壁、磁器タイルの床、一体型シンク、人工大理石カウンター、マルチカラーの床、引戸のシャワー) の写真
他の地域にある高級な中くらいなラスティックスタイルのおしゃれなバスルーム (浴槽なし) (モザイクタイル、オープンシェルフ、アルコーブ型浴槽、シャワー付き浴槽 、分離型トイレ、グレーのタイル、グレーの壁、磁器タイルの床、一体型シンク、人工大理石カウンター、マルチカラーの床、引戸のシャワー) の写真
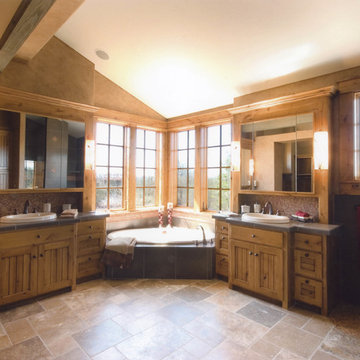
他の地域にある高級な中くらいなラスティックスタイルのおしゃれなマスターバスルーム (落し込みパネル扉のキャビネット、淡色木目調キャビネット、ドロップイン型浴槽、グレーのタイル、モザイクタイル、ベージュの壁、磁器タイルの床、オーバーカウンターシンク、タイルの洗面台、ベージュの床) の写真
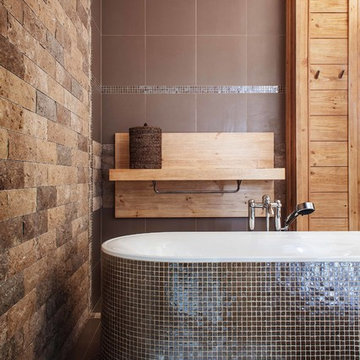
фотограф Кирилл Овчинников
モスクワにあるラスティックスタイルのおしゃれなマスターバスルーム (置き型浴槽、モザイクタイル、茶色い壁、グレーのタイル) の写真
モスクワにあるラスティックスタイルのおしゃれなマスターバスルーム (置き型浴槽、モザイクタイル、茶色い壁、グレーのタイル) の写真
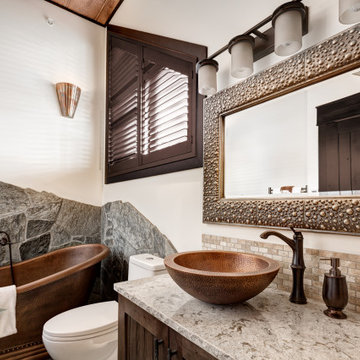
バンクーバーにあるラスティックスタイルのおしゃれな浴室 (シェーカースタイル扉のキャビネット、濃色木目調キャビネット、置き型浴槽、グレーのタイル、モザイクタイル、白い壁、ベッセル式洗面器、グレーの洗面カウンター、洗面台1つ、三角天井) の写真
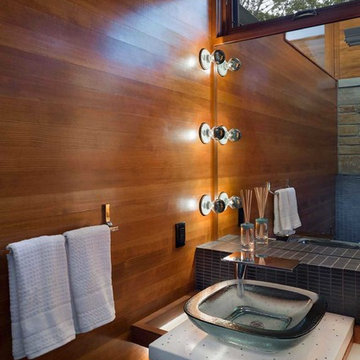
Farshid Assassi
シーダーラピッズにあるラスティックスタイルのおしゃれなトイレ・洗面所 (ベッセル式洗面器、フラットパネル扉のキャビネット、中間色木目調キャビネット、グレーのタイル、モザイクタイル、スレートの床、再生グラスカウンター) の写真
シーダーラピッズにあるラスティックスタイルのおしゃれなトイレ・洗面所 (ベッセル式洗面器、フラットパネル扉のキャビネット、中間色木目調キャビネット、グレーのタイル、モザイクタイル、スレートの床、再生グラスカウンター) の写真
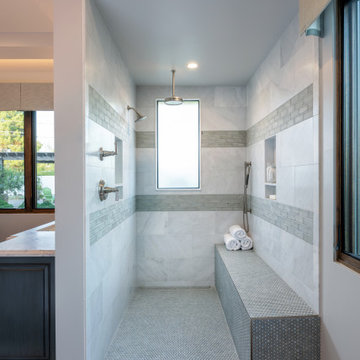
フェニックスにある高級な中くらいなラスティックスタイルのおしゃれなマスターバスルーム (落し込みパネル扉のキャビネット、グレーのキャビネット、バリアフリー、分離型トイレ、モザイクタイル、グレーの壁、大理石の床、アンダーカウンター洗面器、大理石の洗面台、白い床、オープンシャワー、白い洗面カウンター、グレーのタイル、白いタイル) の写真
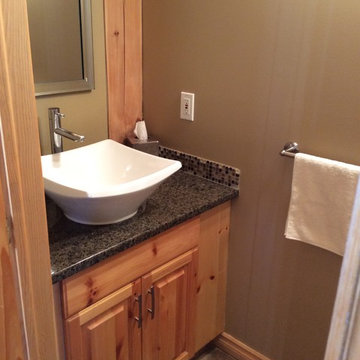
Paul's Floors
カルガリーにあるお手頃価格の小さなラスティックスタイルのおしゃれなトイレ・洗面所 (レイズドパネル扉のキャビネット、中間色木目調キャビネット、グレーのタイル、モザイクタイル、グレーの壁、ベッセル式洗面器、ラミネートカウンター) の写真
カルガリーにあるお手頃価格の小さなラスティックスタイルのおしゃれなトイレ・洗面所 (レイズドパネル扉のキャビネット、中間色木目調キャビネット、グレーのタイル、モザイクタイル、グレーの壁、ベッセル式洗面器、ラミネートカウンター) の写真
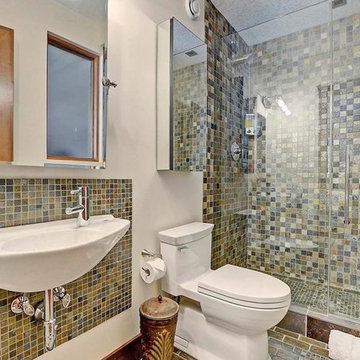
中くらいなラスティックスタイルのおしゃれなバスルーム (浴槽なし) (アルコーブ型シャワー、分離型トイレ、ベージュのタイル、青いタイル、茶色いタイル、グレーのタイル、モザイクタイル、白い壁、磁器タイルの床、壁付け型シンク、マルチカラーの床、開き戸のシャワー) の写真
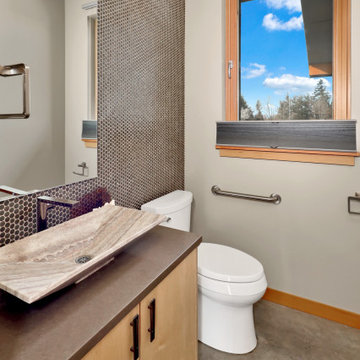
The Twin Peaks Passive House + ADU was designed and built to remain resilient in the face of natural disasters. Fortunately, the same great building strategies and design that provide resilience also provide a home that is incredibly comfortable and healthy while also visually stunning.
This home’s journey began with a desire to design and build a house that meets the rigorous standards of Passive House. Before beginning the design/ construction process, the homeowners had already spent countless hours researching ways to minimize their global climate change footprint. As with any Passive House, a large portion of this research was focused on building envelope design and construction. The wall assembly is combination of six inch Structurally Insulated Panels (SIPs) and 2x6 stick frame construction filled with blown in insulation. The roof assembly is a combination of twelve inch SIPs and 2x12 stick frame construction filled with batt insulation. The pairing of SIPs and traditional stick framing allowed for easy air sealing details and a continuous thermal break between the panels and the wall framing.
Beyond the building envelope, a number of other high performance strategies were used in constructing this home and ADU such as: battery storage of solar energy, ground source heat pump technology, Heat Recovery Ventilation, LED lighting, and heat pump water heating technology.
In addition to the time and energy spent on reaching Passivhaus Standards, thoughtful design and carefully chosen interior finishes coalesce at the Twin Peaks Passive House + ADU into stunning interiors with modern farmhouse appeal. The result is a graceful combination of innovation, durability, and aesthetics that will last for a century to come.
Despite the requirements of adhering to some of the most rigorous environmental standards in construction today, the homeowners chose to certify both their main home and their ADU to Passive House Standards. From a meticulously designed building envelope that tested at 0.62 ACH50, to the extensive solar array/ battery bank combination that allows designated circuits to function, uninterrupted for at least 48 hours, the Twin Peaks Passive House has a long list of high performance features that contributed to the completion of this arduous certification process. The ADU was also designed and built with these high standards in mind. Both homes have the same wall and roof assembly ,an HRV, and a Passive House Certified window and doors package. While the main home includes a ground source heat pump that warms both the radiant floors and domestic hot water tank, the more compact ADU is heated with a mini-split ductless heat pump. The end result is a home and ADU built to last, both of which are a testament to owners’ commitment to lessen their impact on the environment.
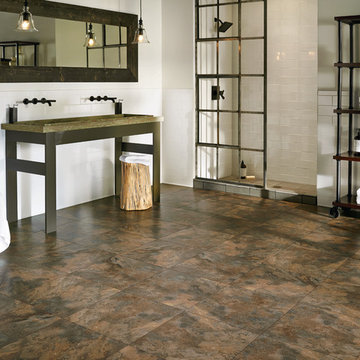
他の地域にあるお手頃価格の広いラスティックスタイルのおしゃれなバスルーム (浴槽なし) (レイズドパネル扉のキャビネット、濃色木目調キャビネット、オープン型シャワー、グレーのタイル、マルチカラーのタイル、白いタイル、モザイクタイル、白い壁、磁器タイルの床、横長型シンク、人工大理石カウンター、茶色い床) の写真
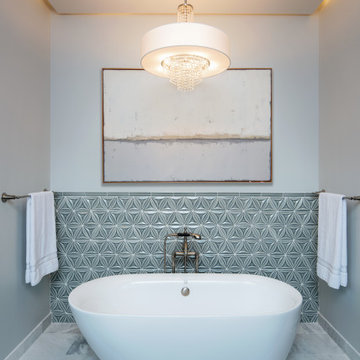
フェニックスにある高級な中くらいなラスティックスタイルのおしゃれなマスターバスルーム (落し込みパネル扉のキャビネット、グレーのキャビネット、置き型浴槽、バリアフリー、分離型トイレ、グレーのタイル、白いタイル、モザイクタイル、グレーの壁、大理石の床、アンダーカウンター洗面器、大理石の洗面台、白い床、オープンシャワー、白い洗面カウンター) の写真
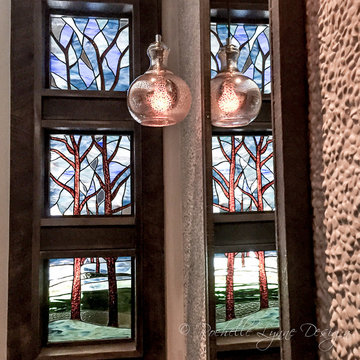
Pendant lights by Quoizel grace this powder room which features custom, stained glass artwork panels surrounded by reclaimed wood framing in a partial interior wall that allows daylight to steam in from behind. The tree design reflects the wooded, riverfront setting and is accented by pebble tile on the adjacent wall. Design by Rochelle Lynne Design, Cochrane, Alberta, Canada
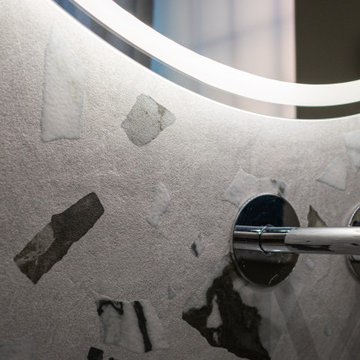
トゥーリンにある高級な中くらいなラスティックスタイルのおしゃれなトイレ・洗面所 (インセット扉のキャビネット、淡色木目調キャビネット、グレーのタイル、モザイクタイル、淡色無垢フローリング、木製洗面台、ベージュの床、独立型洗面台) の写真
ラスティックスタイルのバス・トイレ (グレーのタイル、モザイクタイル) の写真
1


