絞り込み:
資材コスト
並び替え:今日の人気順
写真 1〜15 枚目(全 15 枚)
1/4

Luxury bathroom with dark blue walls, hexagon gloss tiles, gold brass taps and vinyl flooring.
他の地域にある低価格の中くらいなラスティックスタイルのおしゃれな浴室 (オープン型シャワー、緑のタイル、セラミックタイル、青い壁、クッションフロア、表し梁、壁紙) の写真
他の地域にある低価格の中くらいなラスティックスタイルのおしゃれな浴室 (オープン型シャワー、緑のタイル、セラミックタイル、青い壁、クッションフロア、表し梁、壁紙) の写真

他の地域にあるラグジュアリーな中くらいなラスティックスタイルのおしゃれなトイレ・洗面所 (ガラス扉のキャビネット、ベージュのキャビネット、グレーの壁、濃色無垢フローリング、アンダーカウンター洗面器、トラバーチンの洗面台、ベージュのカウンター、独立型洗面台、壁紙) の写真
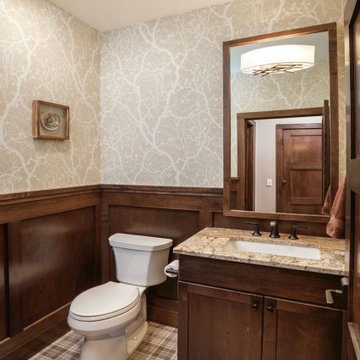
Powder bath
ミルウォーキーにある中くらいなラスティックスタイルのおしゃれなバスルーム (浴槽なし) (中間色木目調キャビネット、分離型トイレ、セラミックタイルの床、オーバーカウンターシンク、珪岩の洗面台、ブラウンの洗面カウンター、洗面台1つ、独立型洗面台、壁紙) の写真
ミルウォーキーにある中くらいなラスティックスタイルのおしゃれなバスルーム (浴槽なし) (中間色木目調キャビネット、分離型トイレ、セラミックタイルの床、オーバーカウンターシンク、珪岩の洗面台、ブラウンの洗面カウンター、洗面台1つ、独立型洗面台、壁紙) の写真
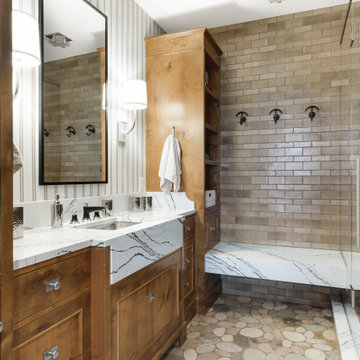
Guest bathroom in lower level.
ミネアポリスにある中くらいなラスティックスタイルのおしゃれな浴室 (落し込みパネル扉のキャビネット、白いキャビネット、バリアフリー、一体型トイレ 、白いタイル、セラミックタイル、茶色い壁、セラミックタイルの床、アンダーカウンター洗面器、珪岩の洗面台、マルチカラーの床、白い洗面カウンター、トイレ室、洗面台1つ、造り付け洗面台、壁紙) の写真
ミネアポリスにある中くらいなラスティックスタイルのおしゃれな浴室 (落し込みパネル扉のキャビネット、白いキャビネット、バリアフリー、一体型トイレ 、白いタイル、セラミックタイル、茶色い壁、セラミックタイルの床、アンダーカウンター洗面器、珪岩の洗面台、マルチカラーの床、白い洗面カウンター、トイレ室、洗面台1つ、造り付け洗面台、壁紙) の写真
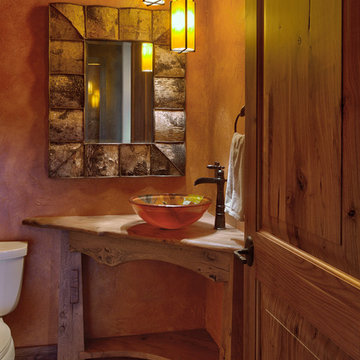
This mountain home powder bath features a custom wood vanity and beautiful vessel sink.
デンバーにある中くらいなラスティックスタイルのおしゃれなトイレ・洗面所 (オープンシェルフ、オレンジの壁、無垢フローリング、ベッセル式洗面器、木製洗面台、茶色い床、ブラウンの洗面カウンター、独立型洗面台、壁紙) の写真
デンバーにある中くらいなラスティックスタイルのおしゃれなトイレ・洗面所 (オープンシェルフ、オレンジの壁、無垢フローリング、ベッセル式洗面器、木製洗面台、茶色い床、ブラウンの洗面カウンター、独立型洗面台、壁紙) の写真
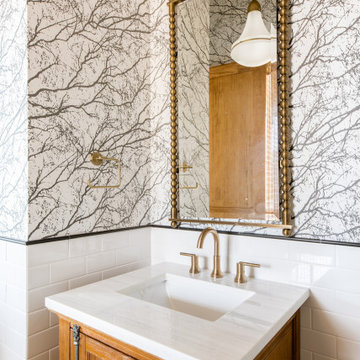
Rustic bathroom for the home office
Photographer: Costa Christ Media
ダラスにあるお手頃価格の中くらいなラスティックスタイルのおしゃれな浴室 (フラットパネル扉のキャビネット、中間色木目調キャビネット、白いタイル、サブウェイタイル、アンダーカウンター洗面器、大理石の洗面台、白い洗面カウンター、洗面台1つ、独立型洗面台、壁紙) の写真
ダラスにあるお手頃価格の中くらいなラスティックスタイルのおしゃれな浴室 (フラットパネル扉のキャビネット、中間色木目調キャビネット、白いタイル、サブウェイタイル、アンダーカウンター洗面器、大理石の洗面台、白い洗面カウンター、洗面台1つ、独立型洗面台、壁紙) の写真
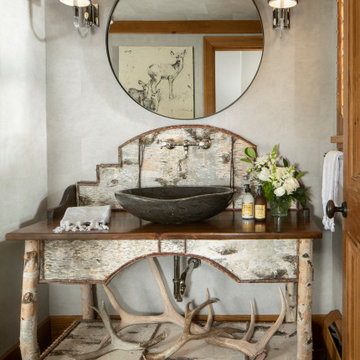
Reviving a powder room in a much simpler fashion. This bath had upholstered red walls with a deer pattern. We simplified it with the Elitis faux hide wallpaper in silver and created a sophisticated neutral background for the beautiful birch bark vanity. New Visual Comfort sconces with Samuel Sons twig trimmed shades added the extra punch!
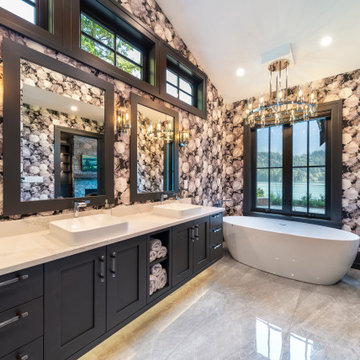
Interior Design :
ZWADA home Interiors & Design
Architectural Design :
Bronson Design
Builder:
Kellton Contracting Ltd.
Photography:
Paul Grdina

Here is an photo of the bathroom long after the shower insert, heart shaped tub and aged lighting and hardware became a thing of the past, here we have a large walk in closet, new drop in porcelain sinks, a large walk-in tile shower with a frameless solid glass shower door equipped with self leveling hinges. with the leftover tile we also added a custom backsplash to the existing vanity for that little extra something. To the right is a fully customized barn-style door of my own design-Patented i might add, all tied together with wood patterned linoleum and bordered with original wood grain base moulding.
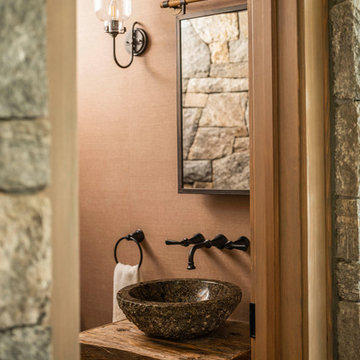
ニューヨークにあるラグジュアリーな中くらいなラスティックスタイルのおしゃれなトイレ・洗面所 (家具調キャビネット、中間色木目調キャビネット、一体型トイレ 、茶色い壁、無垢フローリング、ベッセル式洗面器、茶色い床、独立型洗面台、壁紙) の写真
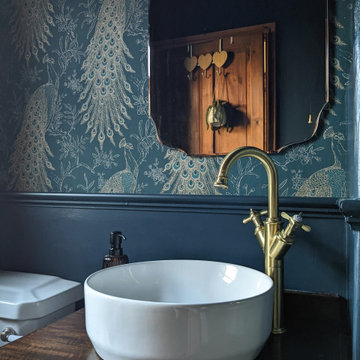
Luxury bathroom with peacock wallpaper, countertop basin and gold tap.
他の地域にある低価格の中くらいなラスティックスタイルのおしゃれな浴室 (濃色木目調キャビネット、洗面台1つ、独立型洗面台、壁紙) の写真
他の地域にある低価格の中くらいなラスティックスタイルのおしゃれな浴室 (濃色木目調キャビネット、洗面台1つ、独立型洗面台、壁紙) の写真
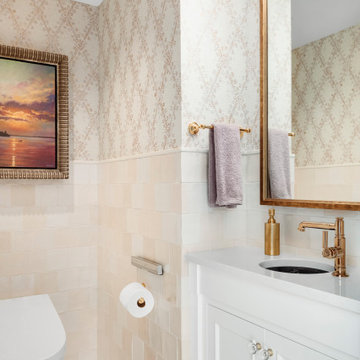
Master bath's separated toilet room
ミネアポリスにある中くらいなラスティックスタイルのおしゃれなマスターバスルーム (落し込みパネル扉のキャビネット、白いキャビネット、一体型トイレ 、白いタイル、セラミックタイル、ピンクの壁、セラミックタイルの床、アンダーカウンター洗面器、珪岩の洗面台、マルチカラーの床、白い洗面カウンター、トイレ室、洗面台2つ、造り付け洗面台、壁紙) の写真
ミネアポリスにある中くらいなラスティックスタイルのおしゃれなマスターバスルーム (落し込みパネル扉のキャビネット、白いキャビネット、一体型トイレ 、白いタイル、セラミックタイル、ピンクの壁、セラミックタイルの床、アンダーカウンター洗面器、珪岩の洗面台、マルチカラーの床、白い洗面カウンター、トイレ室、洗面台2つ、造り付け洗面台、壁紙) の写真
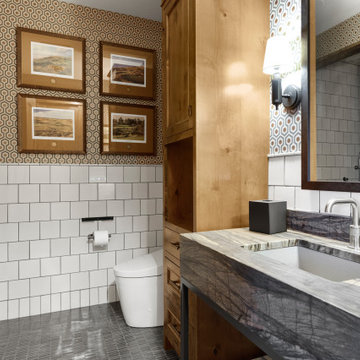
Guest bathroom in lower level.
ミネアポリスにある中くらいなラスティックスタイルのおしゃれな浴室 (落し込みパネル扉のキャビネット、白いキャビネット、アルコーブ型シャワー、一体型トイレ 、白いタイル、セラミックタイル、茶色い壁、セラミックタイルの床、アンダーカウンター洗面器、珪岩の洗面台、グレーの床、オープンシャワー、白い洗面カウンター、洗面台1つ、造り付け洗面台、壁紙) の写真
ミネアポリスにある中くらいなラスティックスタイルのおしゃれな浴室 (落し込みパネル扉のキャビネット、白いキャビネット、アルコーブ型シャワー、一体型トイレ 、白いタイル、セラミックタイル、茶色い壁、セラミックタイルの床、アンダーカウンター洗面器、珪岩の洗面台、グレーの床、オープンシャワー、白い洗面カウンター、洗面台1つ、造り付け洗面台、壁紙) の写真
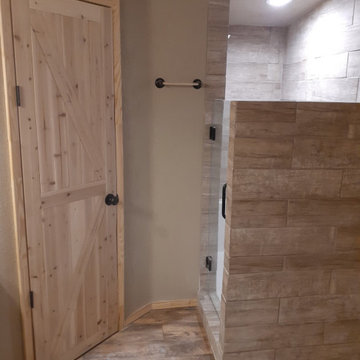
We removed an old heart shaped bathtub and in its place built a very spacious walk in closet. To the right is a fully customized walk-in tile shower with bench seat and frameless solid glass shower door with self leveling hinges, recessed lighting was an absolute must in this smaller space as well as a one piece single handle shower knob with detachable head.
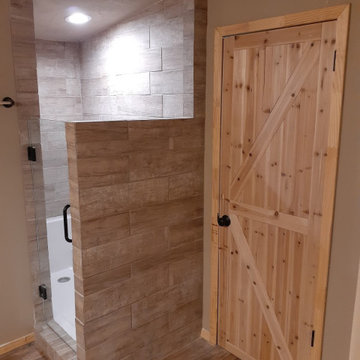
Here is a fully customized walk-in tile shower equipped with a bench seat, detachable shower head and single handle water adjustment, as well as custom fit frameless shower door all illuminated by a recessed LED light fixture.
中くらいなラスティックスタイルのバス・トイレ (壁紙) の写真
1

