絞り込み:
資材コスト
並び替え:今日の人気順
写真 1〜20 枚目(全 32 枚)
1/4

Personal Sauna
アトランタにあるお手頃価格の中くらいなラスティックスタイルのおしゃれなサウナ (フラットパネル扉のキャビネット、淡色木目調キャビネット、ドロップイン型浴槽、一体型トイレ 、ベージュのタイル、モザイクタイル、ベージュの壁、モザイクタイル、オーバーカウンターシンク、御影石の洗面台) の写真
アトランタにあるお手頃価格の中くらいなラスティックスタイルのおしゃれなサウナ (フラットパネル扉のキャビネット、淡色木目調キャビネット、ドロップイン型浴槽、一体型トイレ 、ベージュのタイル、モザイクタイル、ベージュの壁、モザイクタイル、オーバーカウンターシンク、御影石の洗面台) の写真

マイアミにあるお手頃価格のラスティックスタイルのおしゃれな子供用バスルーム (中間色木目調キャビネット、バリアフリー、一体型トイレ 、マルチカラーのタイル、モザイクタイル、モザイクタイル、オーバーカウンターシンク、ソープストーンの洗面台、マルチカラーの床、開き戸のシャワー、グレーの洗面カウンター、洗面台2つ、独立型洗面台、落し込みパネル扉のキャビネット) の写真
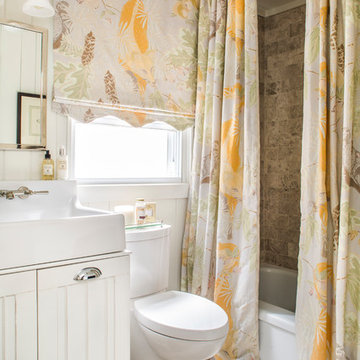
As a nod to the mountain location, we custom designed this woodland creature print and made a roman shade with a curved detail on the bottom to give the space character. The beautiful farm style console sink modernized the plumbing but maintained the cottage aesthetic of the bath. Photo by Jeff Herr Photography.
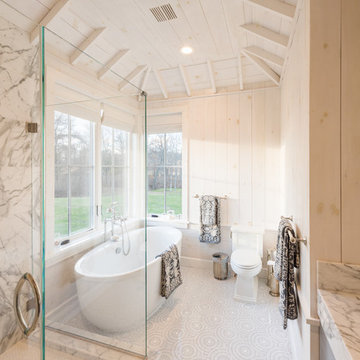
Photographer: Daniel Contelmo Jr.
ニューヨークにある高級な中くらいなラスティックスタイルのおしゃれなマスターバスルーム (インセット扉のキャビネット、グレーのキャビネット、置き型浴槽、コーナー設置型シャワー、モノトーンのタイル、大理石タイル、大理石の洗面台、開き戸のシャワー、一体型トイレ 、ベージュの壁、モザイクタイル、アンダーカウンター洗面器、白い床) の写真
ニューヨークにある高級な中くらいなラスティックスタイルのおしゃれなマスターバスルーム (インセット扉のキャビネット、グレーのキャビネット、置き型浴槽、コーナー設置型シャワー、モノトーンのタイル、大理石タイル、大理石の洗面台、開き戸のシャワー、一体型トイレ 、ベージュの壁、モザイクタイル、アンダーカウンター洗面器、白い床) の写真
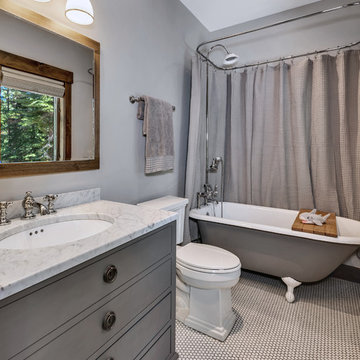
Brad Scott Photography
他の地域にあるラグジュアリーな小さなラスティックスタイルのおしゃれな子供用バスルーム (家具調キャビネット、グレーのキャビネット、猫足バスタブ、シャワー付き浴槽 、一体型トイレ 、グレーのタイル、グレーの壁、モザイクタイル、アンダーカウンター洗面器、御影石の洗面台、白い床、シャワーカーテン、グレーの洗面カウンター) の写真
他の地域にあるラグジュアリーな小さなラスティックスタイルのおしゃれな子供用バスルーム (家具調キャビネット、グレーのキャビネット、猫足バスタブ、シャワー付き浴槽 、一体型トイレ 、グレーのタイル、グレーの壁、モザイクタイル、アンダーカウンター洗面器、御影石の洗面台、白い床、シャワーカーテン、グレーの洗面カウンター) の写真
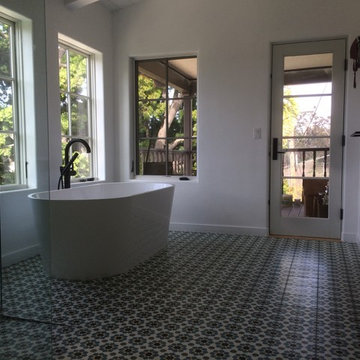
サンディエゴにある広いラスティックスタイルのおしゃれなマスターバスルーム (フラットパネル扉のキャビネット、ヴィンテージ仕上げキャビネット、置き型浴槽、コーナー設置型シャワー、一体型トイレ 、白い壁、モザイクタイル、ベッセル式洗面器、人工大理石カウンター) の写真
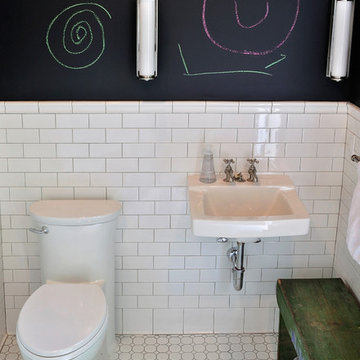
Bathroom/changing room with subway tile on walls and painted chalk board walls above.
Robyn Lambo - Lambo Photography
ニューヨークにあるお手頃価格の小さなラスティックスタイルのおしゃれなバスルーム (浴槽なし) (壁付け型シンク、一体型トイレ 、白いタイル、サブウェイタイル、黒い壁、モザイクタイル) の写真
ニューヨークにあるお手頃価格の小さなラスティックスタイルのおしゃれなバスルーム (浴槽なし) (壁付け型シンク、一体型トイレ 、白いタイル、サブウェイタイル、黒い壁、モザイクタイル) の写真
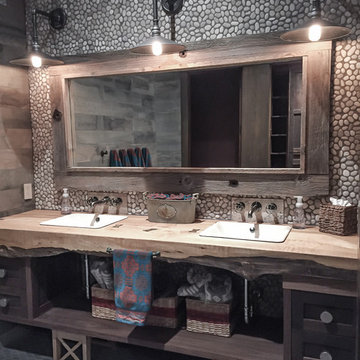
Special attention was given to a custom, live edge wood vanity counter with a unique waterfall front for this kids bathroom. One slab of maple would not work for the depth required and so two slabs were creatively seamed together featuring hand cut slate butterfly joinery. The front edge was left “live” and waxed to highlight the natural wood character. Design by Rochelle Lynne Design, Cochrane, Alberta, Canada
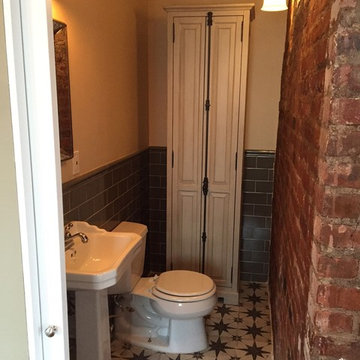
ニューヨークにある小さなラスティックスタイルのおしゃれなバスルーム (浴槽なし) (一体型トイレ 、ベージュの壁、モザイクタイル、コンソール型シンク) の写真
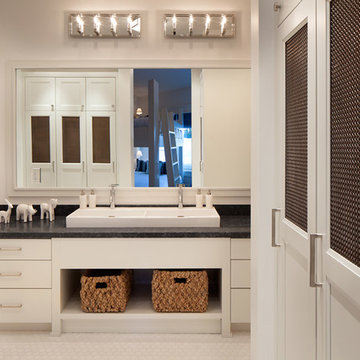
ソルトレイクシティにある高級な中くらいなラスティックスタイルのおしゃれなバスルーム (浴槽なし) (フラットパネル扉のキャビネット、白いキャビネット、置き型浴槽、オープン型シャワー、一体型トイレ 、黒いタイル、石スラブタイル、白い壁、モザイクタイル、横長型シンク、人工大理石カウンター) の写真
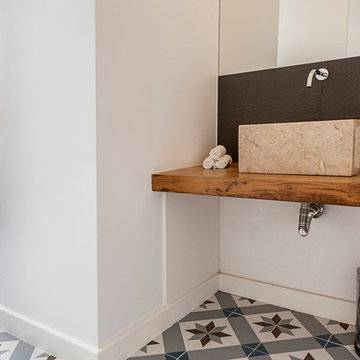
margarida silva photography
他の地域にあるお手頃価格の中くらいなラスティックスタイルのおしゃれなマスターバスルーム (ベッセル式洗面器、白いキャビネット、木製洗面台、コーナー設置型シャワー、一体型トイレ 、マルチカラーのタイル、石スラブタイル、白い壁、モザイクタイル) の写真
他の地域にあるお手頃価格の中くらいなラスティックスタイルのおしゃれなマスターバスルーム (ベッセル式洗面器、白いキャビネット、木製洗面台、コーナー設置型シャワー、一体型トイレ 、マルチカラーのタイル、石スラブタイル、白い壁、モザイクタイル) の写真
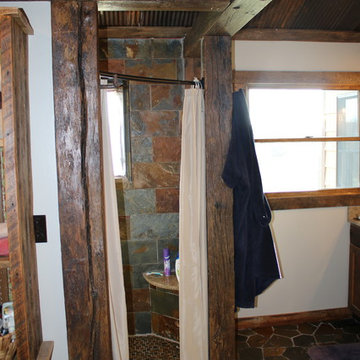
Rustic bathroom restoration with tin ceilings, barn lights, natural stone and barnwood accents. Barnwood beam walk in shower. Sliding barn door with rustic hardware. Natural stone tile flooring
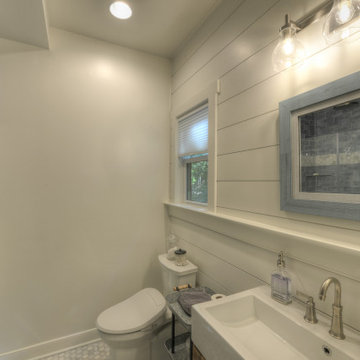
リッチモンドにある中くらいなラスティックスタイルのおしゃれなバスルーム (浴槽なし) (中間色木目調キャビネット、バリアフリー、一体型トイレ 、青いタイル、サブウェイタイル、白い壁、モザイクタイル、横長型シンク、グレーの床、開き戸のシャワー、白い洗面カウンター、トイレ室、洗面台1つ、造り付け洗面台、塗装板張りの壁) の写真
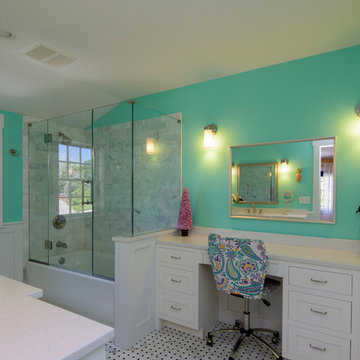
Design Builders & Remodeling is a one stop shop operation. From the start, design solutions are strongly rooted in practical applications and experience. Project planning takes into account the realities of the construction process and mindful of your established budget. All the work is centralized in one firm reducing the chances of costly or time consuming surprises. A solid partnership with solid professionals to help you realize your dreams for a new or improved home.
A teenage girls dream bathroom.
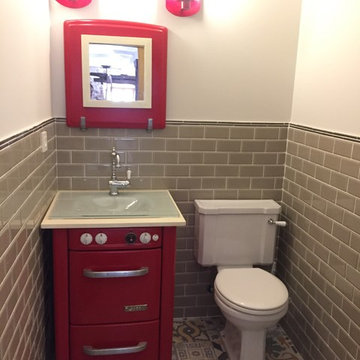
M3 REFORMAS - DECORACIÓN - PROYECTOS
他の地域にある小さなラスティックスタイルのおしゃれなバスルーム (浴槽なし) (赤いキャビネット、ガラスの洗面台、オープン型シャワー、一体型トイレ 、緑のタイル、磁器タイル、白い壁、モザイクタイル、一体型シンク、マルチカラーの床、オープンシャワー、白い洗面カウンター) の写真
他の地域にある小さなラスティックスタイルのおしゃれなバスルーム (浴槽なし) (赤いキャビネット、ガラスの洗面台、オープン型シャワー、一体型トイレ 、緑のタイル、磁器タイル、白い壁、モザイクタイル、一体型シンク、マルチカラーの床、オープンシャワー、白い洗面カウンター) の写真
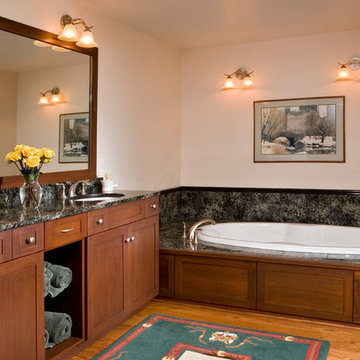
A spacious cherry vanity offers plenty of storage and features a polished granite countertop and brushed nickel faucets and accents. Tiles of the same granite have been used on the tub deck and backsplash. Cherry has also been used to create tailored paneling on the tub front and to create a frame for the oversized vanity mirror.
Scott Bergmann Photography
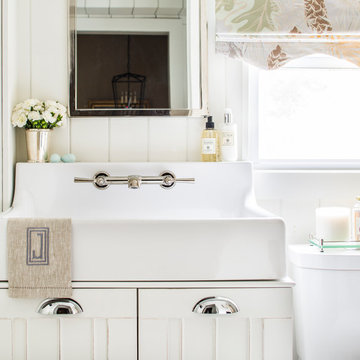
As a nod to the mountain location, we custom designed this woodland creature print and made a roman shade with a curved detail on the bottom to give the space character. The beautiful farm style console sink modernized the plumbing but maintained the cottage aesthetic of the bath. Photo by Jeff Herr Photography.
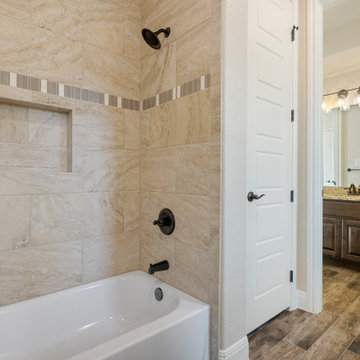
オースティンにあるラスティックスタイルのおしゃれな浴室 (濃色木目調キャビネット、全タイプのシャワー、一体型トイレ 、ベージュの壁、モザイクタイル、アンダーカウンター洗面器、御影石の洗面台、開き戸のシャワー、洗面台1つ、造り付け洗面台) の写真
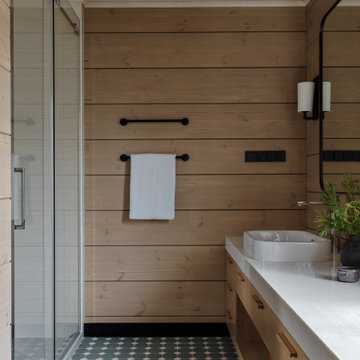
モスクワにあるラスティックスタイルのおしゃれな浴室 (フラットパネル扉のキャビネット、茶色いキャビネット、アルコーブ型シャワー、一体型トイレ 、ベージュの壁、モザイクタイル、ベッセル式洗面器、緑の床、引戸のシャワー、白い洗面カウンター、板張り天井、板張り壁) の写真
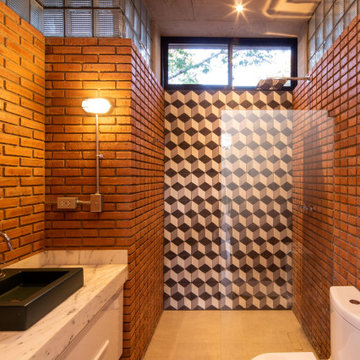
Social Lounge is a pleasure centered extension of an existing residence in Santa Cruz de La Sierra Bolivia, where the idea of a contemporary paradise is evoked as an unusual discovery. The architecture is not only peculiar, but also it nourishes the imagination, and provides a space suitable for relaxation and socialization.
Located at the backyard of an existing family residence, the project provides a ludic and social program that includes a swimming pool, BBQ area for guests, a sauna, a studio, and a guest room.
The design premises were to first respect the existing trees, second the position of the pool aims to create an intimate social spot at the back of the building, third a raised platform gives the appearance of a floating structure while the sculptural columns mimic and frame the existing trees, and finally, the upper level serves as an observation deck, providing views to the surrounding trees of the adjacent natural reserve.
The predominant use of raw clay bricks and their different arrangements, originates from an intention to reappropriate and reinterpret one of the most traditional construction materials in the Santa Cruz area.
ラスティックスタイルのバス・トイレ (モザイクタイル、一体型トイレ ) の写真
1

