絞り込み:
資材コスト
並び替え:今日の人気順
写真 1〜20 枚目(全 47 枚)
1/4

Luxury bathroom with dark blue walls, hexagon gloss tiles, gold brass taps and vinyl flooring.
他の地域にある低価格の中くらいなラスティックスタイルのおしゃれな浴室 (オープン型シャワー、緑のタイル、セラミックタイル、青い壁、クッションフロア、表し梁、壁紙) の写真
他の地域にある低価格の中くらいなラスティックスタイルのおしゃれな浴室 (オープン型シャワー、緑のタイル、セラミックタイル、青い壁、クッションフロア、表し梁、壁紙) の写真
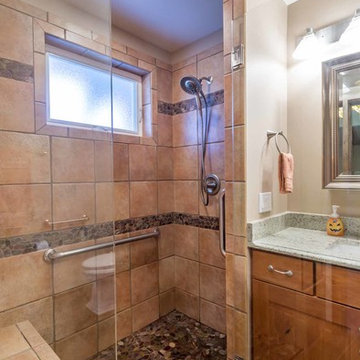
This 1960s split-level has a new Accessible Bath - the only Bath on this level. The wood cabinetry, wood-like tile floor, and stone accents highlight the rustic charm of this home.
Photography by Kmiecik Imagery.
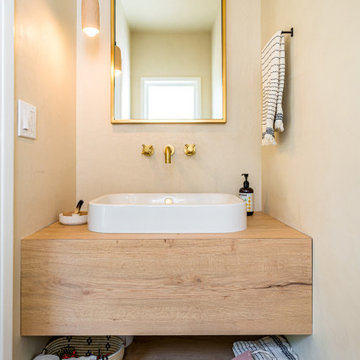
A rustic complete remodel with warm wood cabinetry and wood shelves. This modern take on a classic look will add warmth and style to any home. White countertops and grey oceanic tile flooring provide a sleek and polished feel. The master bathroom features chic gold mirrors above the double vanity and a serene walk-in shower with storage cut into the shower wall. Making this remodel perfect for anyone looking to add modern touches to their rustic space.
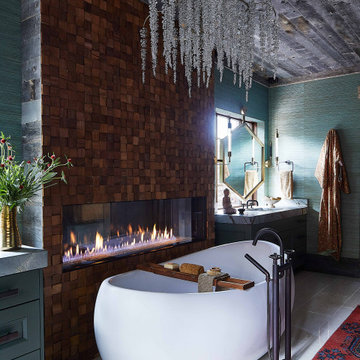
This beautiful bathroom features his and hers sinks separated by a reclaimed wood, ribbon-fireplace. A mini crystal chandelier hangs above a white, free standing bath tub. The turquoise, textured wallpaper brings vibrancy into the design, and couples nicely with the blue and red area rug.
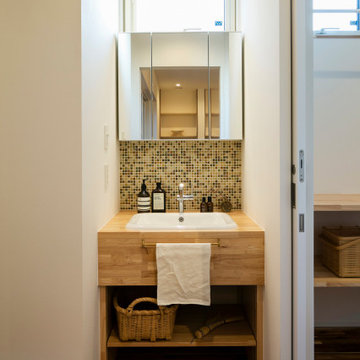
オリジナルの洗面台。集成材のカウンターにお気に入りの埋め込み洗面ボウルをセレクト。モザイクタイルでかわいらしく仕上げました。
他の地域にある小さなラスティックスタイルのおしゃれなトイレ・洗面所 (オープンシェルフ、白いキャビネット、モザイクタイル、白い壁、無垢フローリング、アンダーカウンター洗面器、木製洗面台、茶色い床、ブラウンの洗面カウンター、造り付け洗面台、クロスの天井、壁紙) の写真
他の地域にある小さなラスティックスタイルのおしゃれなトイレ・洗面所 (オープンシェルフ、白いキャビネット、モザイクタイル、白い壁、無垢フローリング、アンダーカウンター洗面器、木製洗面台、茶色い床、ブラウンの洗面カウンター、造り付け洗面台、クロスの天井、壁紙) の写真
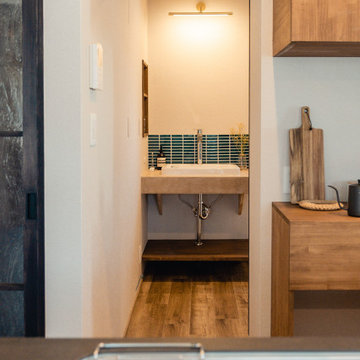
大阪にあるラスティックスタイルのおしゃれなトイレ・洗面所 (オープンシェルフ、ベージュのキャビネット、青いタイル、ボーダータイル、白い壁、ラミネートの床、オーバーカウンターシンク、茶色い床、照明、造り付け洗面台、クロスの天井、壁紙、白い天井) の写真
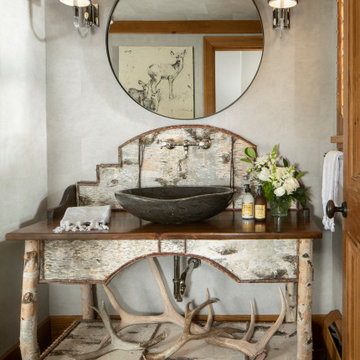
Reviving a powder room in a much simpler fashion. This bath had upholstered red walls with a deer pattern. We simplified it with the Elitis faux hide wallpaper in silver and created a sophisticated neutral background for the beautiful birch bark vanity. New Visual Comfort sconces with Samuel Sons twig trimmed shades added the extra punch!
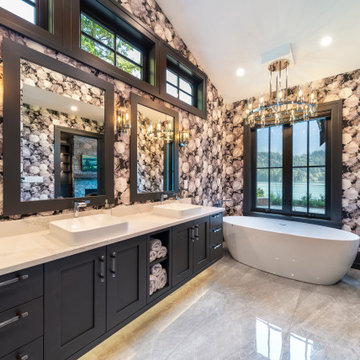
Interior Design :
ZWADA home Interiors & Design
Architectural Design :
Bronson Design
Builder:
Kellton Contracting Ltd.
Photography:
Paul Grdina
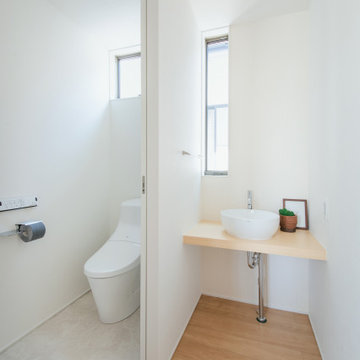
他の地域にあるラスティックスタイルのおしゃれなトイレ・洗面所 (オープンシェルフ、白いタイル、白い壁、ベッセル式洗面器、ブラウンの洗面カウンター、独立型洗面台、クロスの天井、壁紙、白い天井) の写真
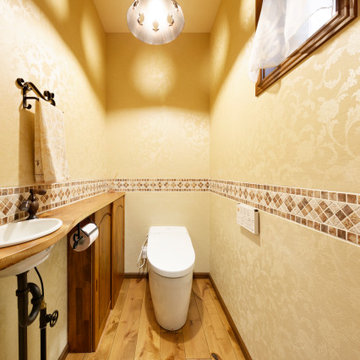
照明と手洗いカウンターの素材に他の居室とは少し違うテイストで個性を。
他の地域にあるラスティックスタイルのおしゃれなトイレ・洗面所 (分離型トイレ、茶色いタイル、モザイクタイル、ベージュの壁、無垢フローリング、木製洗面台、茶色い床、ブラウンの洗面カウンター、造り付け洗面台、クロスの天井、壁紙) の写真
他の地域にあるラスティックスタイルのおしゃれなトイレ・洗面所 (分離型トイレ、茶色いタイル、モザイクタイル、ベージュの壁、無垢フローリング、木製洗面台、茶色い床、ブラウンの洗面カウンター、造り付け洗面台、クロスの天井、壁紙) の写真
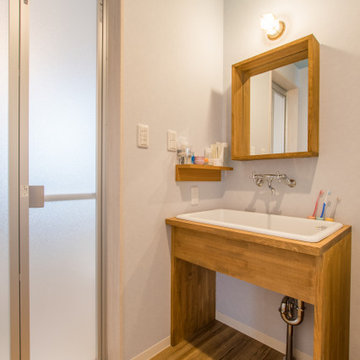
明るい木目調の洗面台は、四角で構成されたデザインとレトロなかたちの蛇口が特徴的。
長方形の洗面ボウルは、洗濯物の手洗いにも広々と使えます。
他の地域にあるラスティックスタイルのおしゃれなトイレ・洗面所 (中間色木目調キャビネット、白い壁、無垢フローリング、オーバーカウンターシンク、木製洗面台、茶色い床、ブラウンの洗面カウンター、造り付け洗面台、クロスの天井、壁紙) の写真
他の地域にあるラスティックスタイルのおしゃれなトイレ・洗面所 (中間色木目調キャビネット、白い壁、無垢フローリング、オーバーカウンターシンク、木製洗面台、茶色い床、ブラウンの洗面カウンター、造り付け洗面台、クロスの天井、壁紙) の写真
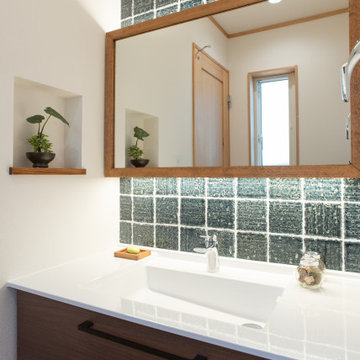
他の地域にある広いラスティックスタイルのおしゃれなトイレ・洗面所 (濃色木目調キャビネット、グレーのタイル、磁器タイル、白い壁、無垢フローリング、一体型シンク、茶色い床、白い洗面カウンター、造り付け洗面台、クロスの天井、壁紙) の写真
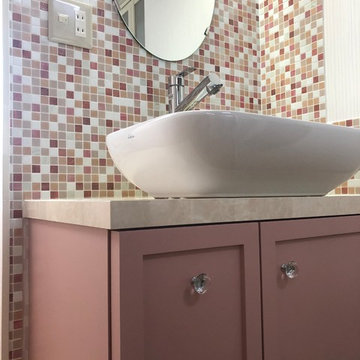
他の地域にある小さなラスティックスタイルのおしゃれなトイレ・洗面所 (インセット扉のキャビネット、赤いキャビネット、ピンクのタイル、モザイクタイル、ピンクの壁、リノリウムの床、オーバーカウンターシンク、木製洗面台、ベージュの床、ピンクの洗面カウンター、造り付け洗面台、クロスの天井、壁紙) の写真
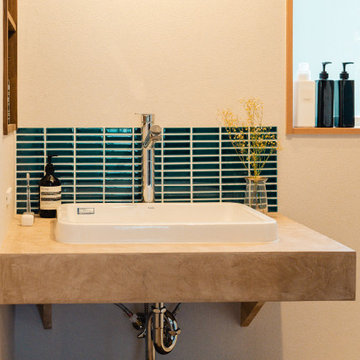
明るい色のモールテックスを使用した洗面台です。
大阪にあるラスティックスタイルのおしゃれなトイレ・洗面所 (ベージュのキャビネット、青いタイル、ボーダータイル、白い壁、ラミネートの床、オーバーカウンターシンク、茶色い床、独立型洗面台、クロスの天井、壁紙、白い天井) の写真
大阪にあるラスティックスタイルのおしゃれなトイレ・洗面所 (ベージュのキャビネット、青いタイル、ボーダータイル、白い壁、ラミネートの床、オーバーカウンターシンク、茶色い床、独立型洗面台、クロスの天井、壁紙、白い天井) の写真
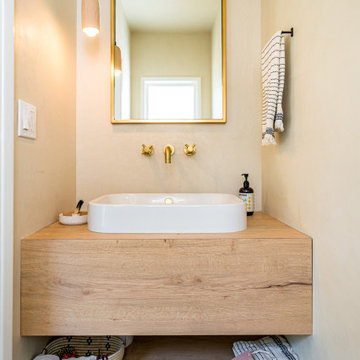
A rustic complete remodel with warm wood cabinetry and wood shelves. This modern take on a classic look will add warmth and style to any home. White countertops and grey oceanic tile flooring provide a sleek and polished feel. The master bathroom features chic gold mirrors above the double vanity and a serene walk-in shower with storage cut into the shower wall. Making this remodel perfect for anyone looking to add modern touches to their rustic space.

Here is an photo of the bathroom long after the shower insert, heart shaped tub and aged lighting and hardware became a thing of the past, here we have a large walk in closet, new drop in porcelain sinks, a large walk-in tile shower with a frameless solid glass shower door equipped with self leveling hinges. with the leftover tile we also added a custom backsplash to the existing vanity for that little extra something. To the right is a fully customized barn-style door of my own design-Patented i might add, all tied together with wood patterned linoleum and bordered with original wood grain base moulding.
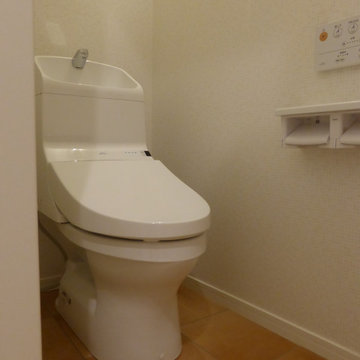
TOTO
東京23区にあるお手頃価格の小さなラスティックスタイルのおしゃれなトイレ・洗面所 (一体型トイレ 、白い壁、クッションフロア、ベージュの床、照明、クロスの天井、壁紙、白い天井) の写真
東京23区にあるお手頃価格の小さなラスティックスタイルのおしゃれなトイレ・洗面所 (一体型トイレ 、白い壁、クッションフロア、ベージュの床、照明、クロスの天井、壁紙、白い天井) の写真
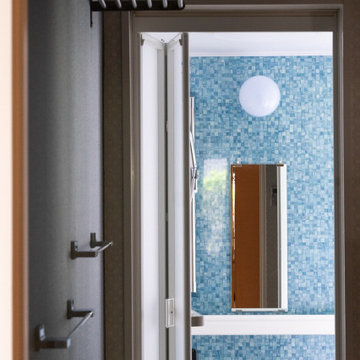
ユーティリティーからバスルームへの動線には、ステンレスのタオルバーが並びます
上段のタオルラックは、ストックのバスタオルや着替えを置いたり、使ったタオルや洗濯ものを掛けたり乾かしたり
下の2段は洗面時の個人用タオル掛け
ずらして取り付けたことで、不思議なリズムが生まれて、ブルーグレーの壁紙に映えています
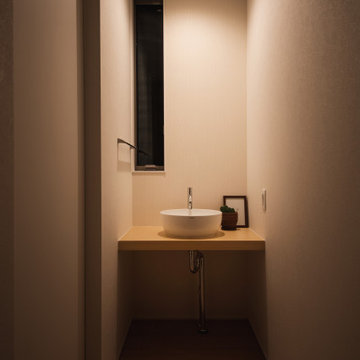
他の地域にあるラスティックスタイルのおしゃれなトイレ・洗面所 (オープンシェルフ、白いタイル、白い壁、ベッセル式洗面器、ブラウンの洗面カウンター、独立型洗面台、クロスの天井、壁紙、白い天井) の写真
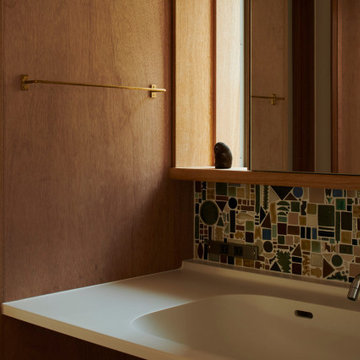
2世帯7人家族が暮らす大工の家である。
外壁は1階をモルタル掻き落とし、2階を赤身の吉野杉押縁張の2トーンとして全体のヴォリュームを和らげている。
トンネル状に設けたポーチから繋がった大きな土間は来客の多い親世帯のサロンスペースとし、階段は2世帯の動線が独立する位置に据えると同時に、その周りに回遊性も生み出している。
子世帯の2階は幼い3人の子どもに合わせて大きなワンルームにとどめ、バッファとしてロフトを浮かべて梯子を掛け将来の子供部屋とした。
ラスティックスタイルのバス・トイレ (全タイプの天井の仕上げ、壁紙) の写真
1

