絞り込み:
資材コスト
並び替え:今日の人気順
写真 1〜11 枚目(全 11 枚)
1/4

Cloakroom Interior Design with a Manor House in Warwickshire.
A view of the room, with the bespoke vanity unit, splash back and wallpaper design. The rustic floor tiles were kept and the tones were incorporate within the proposal.
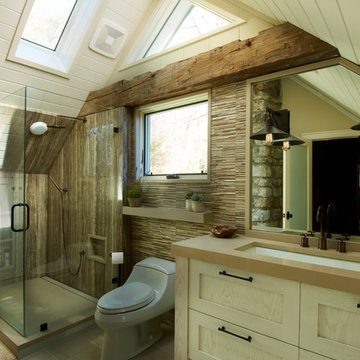
This masterbath proved especially challenging due to the dormer and vaulted ceiling. We incorporated a corner shower unit, U shaped vanity drawers, and plenty of storage and laundry space.
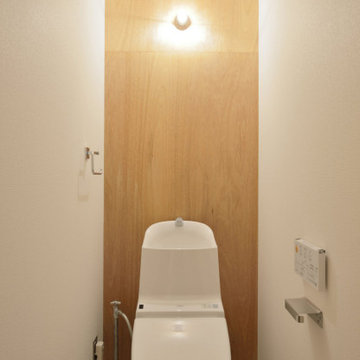
トイレの広さはリノベーション前と同じですが、天井や床、壁を、新規設備機器に合わせて組み直してあります。またLDKや寝室と同じテイストを出すために、アクセントウォールとしては一般的な奥の壁にラワン合板の杢目を活かした仕様にしました。
他の地域にある小さなラスティックスタイルのおしゃれなトイレ・洗面所 (一体型トイレ 、茶色い壁、クッションフロア、ベージュの床、アクセントウォール、クロスの天井、板張り壁、白い天井) の写真
他の地域にある小さなラスティックスタイルのおしゃれなトイレ・洗面所 (一体型トイレ 、茶色い壁、クッションフロア、ベージュの床、アクセントウォール、クロスの天井、板張り壁、白い天井) の写真
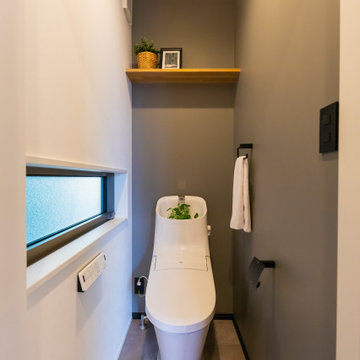
2面アクセントのシンプルなトイレ
大阪にあるラスティックスタイルのおしゃれなトイレ・洗面所 (一体型トイレ 、グレーの壁、グレーの床、アクセントウォール、クロスの天井、壁紙、白い天井) の写真
大阪にあるラスティックスタイルのおしゃれなトイレ・洗面所 (一体型トイレ 、グレーの壁、グレーの床、アクセントウォール、クロスの天井、壁紙、白い天井) の写真
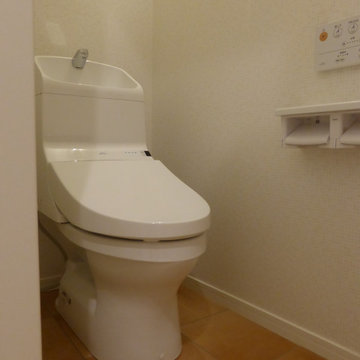
TOTO
東京23区にあるお手頃価格の小さなラスティックスタイルのおしゃれなトイレ・洗面所 (一体型トイレ 、白い壁、クッションフロア、ベージュの床、照明、クロスの天井、壁紙、白い天井) の写真
東京23区にあるお手頃価格の小さなラスティックスタイルのおしゃれなトイレ・洗面所 (一体型トイレ 、白い壁、クッションフロア、ベージュの床、照明、クロスの天井、壁紙、白い天井) の写真
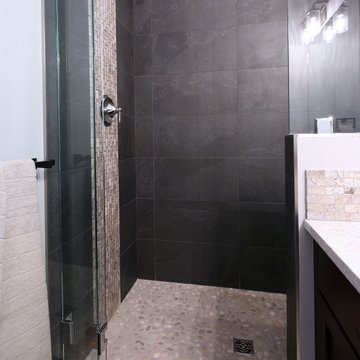
Master ensuite with custom tile shower. Pebble floor and travertine accent on walls create a unique and moder look in this bathroom.
バンクーバーにあるラスティックスタイルのおしゃれな浴室 (シェーカースタイル扉のキャビネット、濃色木目調キャビネット、オープン型シャワー、一体型トイレ 、ベージュのタイル、トラバーチンタイル、白い壁、磁器タイルの床、アンダーカウンター洗面器、珪岩の洗面台、グレーの床、開き戸のシャワー、白い洗面カウンター、洗面台2つ、造り付け洗面台、白い天井) の写真
バンクーバーにあるラスティックスタイルのおしゃれな浴室 (シェーカースタイル扉のキャビネット、濃色木目調キャビネット、オープン型シャワー、一体型トイレ 、ベージュのタイル、トラバーチンタイル、白い壁、磁器タイルの床、アンダーカウンター洗面器、珪岩の洗面台、グレーの床、開き戸のシャワー、白い洗面カウンター、洗面台2つ、造り付け洗面台、白い天井) の写真
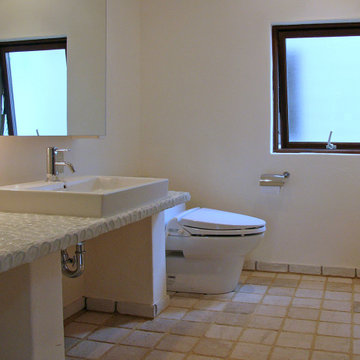
他の地域にあるラスティックスタイルのおしゃれなトイレ・洗面所 (オープンシェルフ、白いキャビネット、一体型トイレ 、トラバーチンの床、ベッセル式洗面器、タイルの洗面台、ベージュの床、白い洗面カウンター、造り付け洗面台、白い天井) の写真
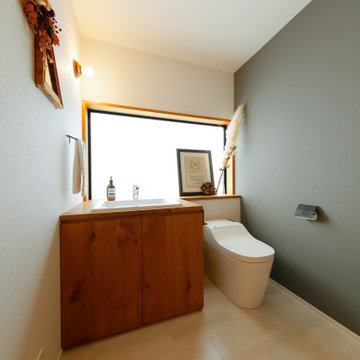
他の地域にある小さなラスティックスタイルのおしゃれなトイレ・洗面所 (フラットパネル扉のキャビネット、中間色木目調キャビネット、一体型トイレ 、緑の壁、ライムストーンの床、オーバーカウンターシンク、木製洗面台、ブラウンの洗面カウンター、造り付け洗面台、クロスの天井、白い天井、ベージュの床) の写真
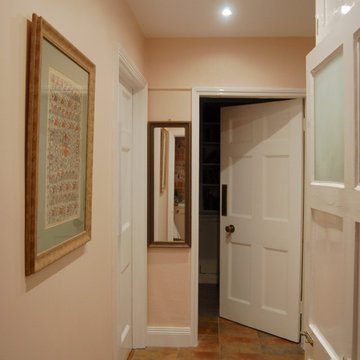
Cloakroom Interior Design with a Manor House in Warwickshire.
The Cloakroom is positioned under the Manor stairs and slightly tucked away. We proposed to add some soft colour within its entrance, and we chose a slightly lighter tone to compliment the lighting and character of the space.

Cloakroom Interior Design with a Manor House in Warwickshire.
A splash back was required to support the surface area in the vicinity, and protect the wallpaper. The curved bespoke vanity was designed to fit the space, with a ledge to support the sink. The wooden wall shelf was handmade using wood remains from the estate.
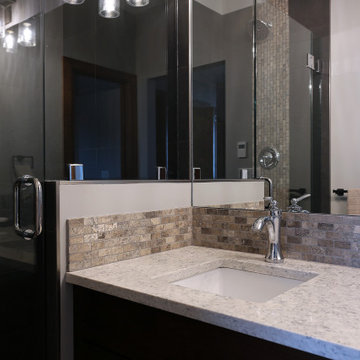
Master ensuite with custom tile shower. Pebble floor and travertine accent on walls create a unique and moder look in this bathroom.
バンクーバーにあるラスティックスタイルのおしゃれな浴室 (シェーカースタイル扉のキャビネット、濃色木目調キャビネット、オープン型シャワー、一体型トイレ 、ベージュのタイル、トラバーチンタイル、白い壁、磁器タイルの床、アンダーカウンター洗面器、珪岩の洗面台、グレーの床、開き戸のシャワー、白い洗面カウンター、洗面台2つ、造り付け洗面台、白い天井) の写真
バンクーバーにあるラスティックスタイルのおしゃれな浴室 (シェーカースタイル扉のキャビネット、濃色木目調キャビネット、オープン型シャワー、一体型トイレ 、ベージュのタイル、トラバーチンタイル、白い壁、磁器タイルの床、アンダーカウンター洗面器、珪岩の洗面台、グレーの床、開き戸のシャワー、白い洗面カウンター、洗面台2つ、造り付け洗面台、白い天井) の写真
ラスティックスタイルのバス・トイレ (白い天井、一体型トイレ ) の写真
1

