絞り込み:
資材コスト
並び替え:今日の人気順
写真 1〜11 枚目(全 11 枚)
1/4
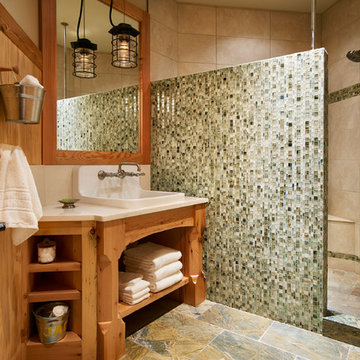
Ron Ruscio
デンバーにあるラスティックスタイルのおしゃれな子供用バスルーム (オーバーカウンターシンク、家具調キャビネット、淡色木目調キャビネット、クオーツストーンの洗面台、オープン型シャワー、緑のタイル、ガラスタイル、ベージュの壁) の写真
デンバーにあるラスティックスタイルのおしゃれな子供用バスルーム (オーバーカウンターシンク、家具調キャビネット、淡色木目調キャビネット、クオーツストーンの洗面台、オープン型シャワー、緑のタイル、ガラスタイル、ベージュの壁) の写真
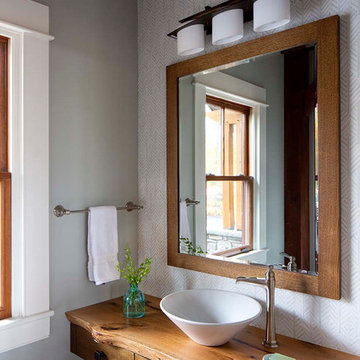
The powder room with vessel sink and custom made vanity and wall mirror.
ニューヨークにあるラグジュアリーな小さなラスティックスタイルのおしゃれな浴室 (家具調キャビネット、中間色木目調キャビネット、一体型トイレ 、緑のタイル、ガラスタイル、緑の壁、大理石の床、ベッセル式洗面器、木製洗面台、グレーの床、ブラウンの洗面カウンター) の写真
ニューヨークにあるラグジュアリーな小さなラスティックスタイルのおしゃれな浴室 (家具調キャビネット、中間色木目調キャビネット、一体型トイレ 、緑のタイル、ガラスタイル、緑の壁、大理石の床、ベッセル式洗面器、木製洗面台、グレーの床、ブラウンの洗面カウンター) の写真
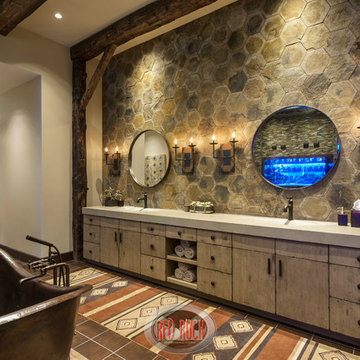
Mark Boislcair
フェニックスにあるラグジュアリーな巨大なラスティックスタイルのおしゃれなマスターバスルーム (一体型シンク、家具調キャビネット、ヴィンテージ仕上げキャビネット、コンクリートの洗面台、置き型浴槽、ダブルシャワー、一体型トイレ 、茶色いタイル、ガラスタイル、ベージュの壁、セラミックタイルの床) の写真
フェニックスにあるラグジュアリーな巨大なラスティックスタイルのおしゃれなマスターバスルーム (一体型シンク、家具調キャビネット、ヴィンテージ仕上げキャビネット、コンクリートの洗面台、置き型浴槽、ダブルシャワー、一体型トイレ 、茶色いタイル、ガラスタイル、ベージュの壁、セラミックタイルの床) の写真
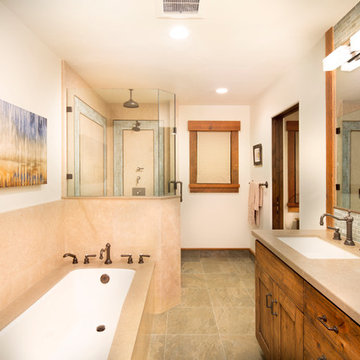
Tom Zikas
サクラメントにあるラグジュアリーな中くらいなラスティックスタイルのおしゃれな子供用バスルーム (家具調キャビネット、中間色木目調キャビネット、アンダーマウント型浴槽、オープン型シャワー、青いタイル、ベージュの壁、アンダーカウンター洗面器、大理石の洗面台、ガラスタイル、磁器タイルの床) の写真
サクラメントにあるラグジュアリーな中くらいなラスティックスタイルのおしゃれな子供用バスルーム (家具調キャビネット、中間色木目調キャビネット、アンダーマウント型浴槽、オープン型シャワー、青いタイル、ベージュの壁、アンダーカウンター洗面器、大理石の洗面台、ガラスタイル、磁器タイルの床) の写真
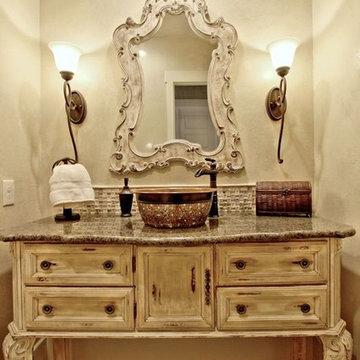
Lloyd Carter Photography
オースティンにあるラグジュアリーな中くらいなラスティックスタイルのおしゃれなトイレ・洗面所 (家具調キャビネット、ヴィンテージ仕上げキャビネット、分離型トイレ、ベージュのタイル、ガラスタイル、ベージュの壁、ベッセル式洗面器、御影石の洗面台) の写真
オースティンにあるラグジュアリーな中くらいなラスティックスタイルのおしゃれなトイレ・洗面所 (家具調キャビネット、ヴィンテージ仕上げキャビネット、分離型トイレ、ベージュのタイル、ガラスタイル、ベージュの壁、ベッセル式洗面器、御影石の洗面台) の写真
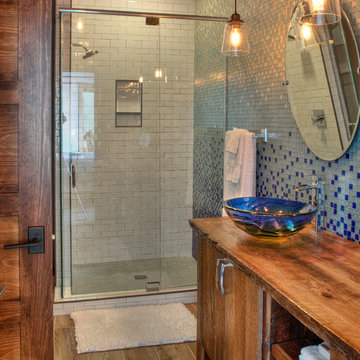
Rick Hammer
ミネアポリスにあるラスティックスタイルのおしゃれなバスルーム (浴槽なし) (家具調キャビネット、中間色木目調キャビネット、アルコーブ型シャワー、分離型トイレ、青いタイル、ガラスタイル、青い壁、セメントタイルの床、ベッセル式洗面器、木製洗面台、茶色い床、開き戸のシャワー) の写真
ミネアポリスにあるラスティックスタイルのおしゃれなバスルーム (浴槽なし) (家具調キャビネット、中間色木目調キャビネット、アルコーブ型シャワー、分離型トイレ、青いタイル、ガラスタイル、青い壁、セメントタイルの床、ベッセル式洗面器、木製洗面台、茶色い床、開き戸のシャワー) の写真
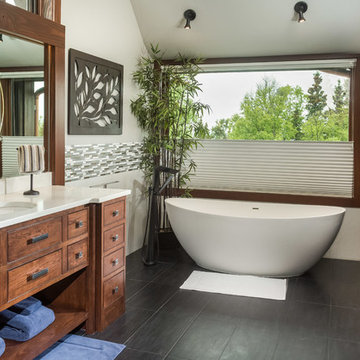
DMD Real Estate Photography
他の地域にある高級な広いラスティックスタイルのおしゃれなマスターバスルーム (家具調キャビネット、中間色木目調キャビネット、置き型浴槽、白いタイル、ガラスタイル、白い壁、セラミックタイルの床、アンダーカウンター洗面器、御影石の洗面台、グレーの床) の写真
他の地域にある高級な広いラスティックスタイルのおしゃれなマスターバスルーム (家具調キャビネット、中間色木目調キャビネット、置き型浴槽、白いタイル、ガラスタイル、白い壁、セラミックタイルの床、アンダーカウンター洗面器、御影石の洗面台、グレーの床) の写真
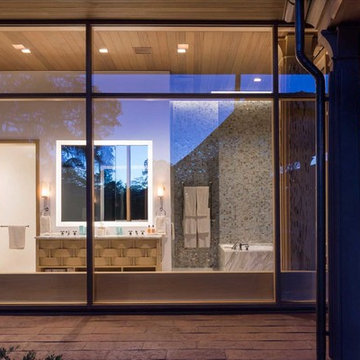
Photo: Durston Saylor
アトランタにあるラグジュアリーな中くらいなラスティックスタイルのおしゃれな浴室 (家具調キャビネット、淡色木目調キャビネット、マルチカラーのタイル、ガラスタイル、白い壁) の写真
アトランタにあるラグジュアリーな中くらいなラスティックスタイルのおしゃれな浴室 (家具調キャビネット、淡色木目調キャビネット、マルチカラーのタイル、ガラスタイル、白い壁) の写真
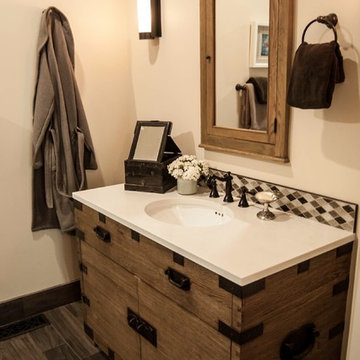
Complete interior renovation of a 2600 sf home in Portland, OR. The original home was a small ranch house that had been added on to in the 80's via a poorly executed layout and design. We demo'd the living space/kitchen area as well as the entire MBR/MBTH areas and started fresh. All of the other rooms were remodeled as well, with close attention paid to path, place and lighting. Windows were relocated and beams added.
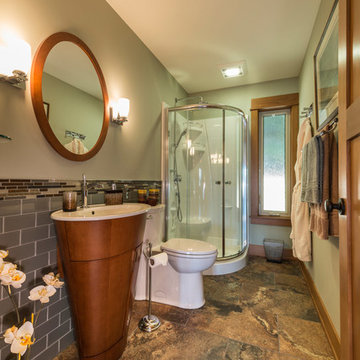
The Made to Last team kept much of the existing footprint and original feel of the cabin while implementing the new elements these clients wanted. To expand the outdoor space, they installed a composite wrap-around deck with picture frame installation, built to last a lifetime. Inside, no opportunity was lost to add additional storage space, including a pantry and hidden shelving throughout.
Finally, by adding a two-story addition on the back of the existing A-frame, they were able to create a better kitchen layout, a welcoming entranceway with a proper porch, and larger windows to provide plenty of natural light and views of the ocean and rugged Thetis Island scenery. There is a guest room and bathroom towards the back of the A-frame. The master suite of this home is located in the upper loft and includes an ensuite and additional upstairs living space.
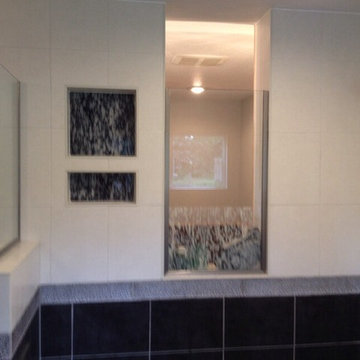
デンバーにあるラスティックスタイルのおしゃれなマスターバスルーム (一体型シンク、家具調キャビネット、中間色木目調キャビネット、コンクリートの洗面台、バリアフリー、一体型トイレ 、黒いタイル、ガラスタイル、茶色い壁、磁器タイルの床) の写真
ラスティックスタイルのバス・トイレ (家具調キャビネット、ガラスタイル) の写真
1

