絞り込み:
資材コスト
並び替え:今日の人気順
写真 1〜20 枚目(全 79 枚)
1/4

We started out with quite a different plan for this bathroom. Before tiling we needed to re-plaster the walls but when we exposed the beautiful red sandstone behind, it had to stay. The original design had been pure Victorian but the final design combined Victorian with rustic and the result is striking.
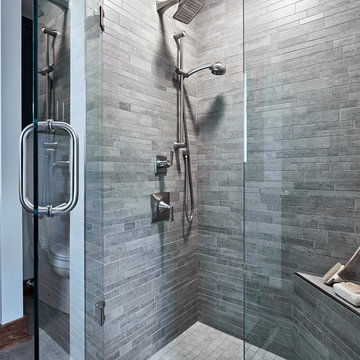
リッチモンドにある高級な小さなラスティックスタイルのおしゃれなマスターバスルーム (落し込みパネル扉のキャビネット、グレーのキャビネット、アルコーブ型シャワー、分離型トイレ、白い壁、磁器タイルの床、アンダーカウンター洗面器、クオーツストーンの洗面台、グレーの床、開き戸のシャワー、白い洗面カウンター) の写真

We love this guest bathroom's custom vanity, the vaulted ceilings, marble floors, custom chair rail and the wallpaper.
フェニックスにあるラグジュアリーな巨大なラスティックスタイルのおしゃれなトイレ・洗面所 (落し込みパネル扉のキャビネット、グレーのキャビネット、一体型トイレ 、マルチカラーのタイル、磁器タイル、マルチカラーの壁、大理石の床、ベッセル式洗面器、大理石の洗面台、マルチカラーの床、マルチカラーの洗面カウンター、造り付け洗面台、壁紙) の写真
フェニックスにあるラグジュアリーな巨大なラスティックスタイルのおしゃれなトイレ・洗面所 (落し込みパネル扉のキャビネット、グレーのキャビネット、一体型トイレ 、マルチカラーのタイル、磁器タイル、マルチカラーの壁、大理石の床、ベッセル式洗面器、大理石の洗面台、マルチカラーの床、マルチカラーの洗面カウンター、造り付け洗面台、壁紙) の写真
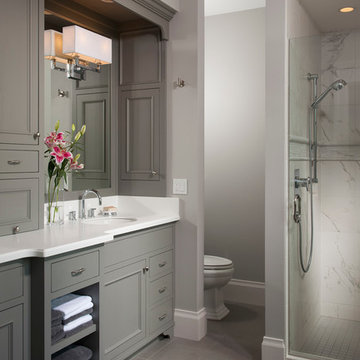
Altus Design, Longviews Studios
他の地域にあるラスティックスタイルのおしゃれなマスターバスルーム (アンダーカウンター洗面器、落し込みパネル扉のキャビネット、グレーのキャビネット、アルコーブ型シャワー、白いタイル、グレーの壁、セラミックタイルの床) の写真
他の地域にあるラスティックスタイルのおしゃれなマスターバスルーム (アンダーカウンター洗面器、落し込みパネル扉のキャビネット、グレーのキャビネット、アルコーブ型シャワー、白いタイル、グレーの壁、セラミックタイルの床) の写真
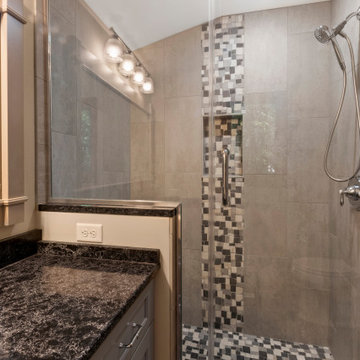
To take advantage of this home’s natural light and expansive views and to enhance the feeling of spaciousness indoors, we designed an open floor plan on the main level, including the living room, dining room, kitchen and family room. This new traditional-style kitchen boasts all the trappings of the 21st century, including granite countertops and a Kohler Whitehaven farm sink. Sub-Zero under-counter refrigerator drawers seamlessly blend into the space with front panels that match the rest of the kitchen cabinetry. Underfoot, blonde Acacia luxury vinyl plank flooring creates a consistent feel throughout the kitchen, dining and living spaces.
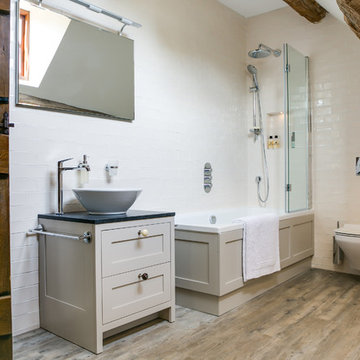
Spencer McPherson www. http://mcphersonstevens.com/
グロスタシャーにあるラスティックスタイルのおしゃれな浴室 (ベッセル式洗面器、落し込みパネル扉のキャビネット、グレーのキャビネット、ドロップイン型浴槽、シャワー付き浴槽 、壁掛け式トイレ、白いタイル、サブウェイタイル) の写真
グロスタシャーにあるラスティックスタイルのおしゃれな浴室 (ベッセル式洗面器、落し込みパネル扉のキャビネット、グレーのキャビネット、ドロップイン型浴槽、シャワー付き浴槽 、壁掛け式トイレ、白いタイル、サブウェイタイル) の写真
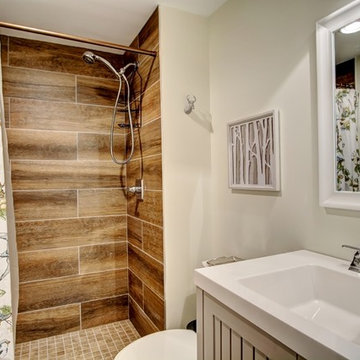
This rustic modern bathroom has a large shower with shower curtain, brown faux wood tile and white walls. The large rectangle sink features silver hardware.
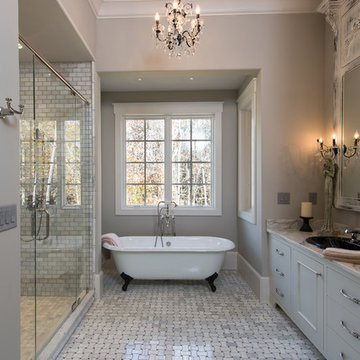
Master bathroom only shares the shower. This is the "Her" side of the His and Her bathroom.
他の地域にあるラグジュアリーな広いラスティックスタイルのおしゃれなマスターバスルーム (グレーのキャビネット、猫足バスタブ、グレーのタイル、グレーの壁、オーバーカウンターシンク、落し込みパネル扉のキャビネット、ダブルシャワー、一体型トイレ 、セラミックタイル、セラミックタイルの床、御影石の洗面台) の写真
他の地域にあるラグジュアリーな広いラスティックスタイルのおしゃれなマスターバスルーム (グレーのキャビネット、猫足バスタブ、グレーのタイル、グレーの壁、オーバーカウンターシンク、落し込みパネル扉のキャビネット、ダブルシャワー、一体型トイレ 、セラミックタイル、セラミックタイルの床、御影石の洗面台) の写真
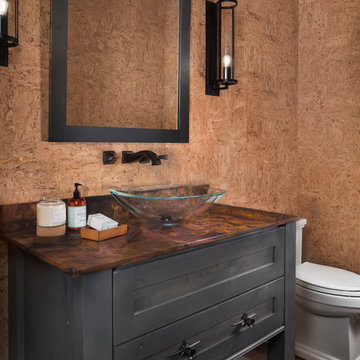
Photo courtesy of Jim McVeigh. Dura Supreme, Knotty Alder Smoke. Photography by Beth Singer.
他の地域にあるラスティックスタイルのおしゃれなバスルーム (浴槽なし) (落し込みパネル扉のキャビネット、グレーのキャビネット、茶色い壁、無垢フローリング、ベッセル式洗面器、ベージュの床、御影石の洗面台) の写真
他の地域にあるラスティックスタイルのおしゃれなバスルーム (浴槽なし) (落し込みパネル扉のキャビネット、グレーのキャビネット、茶色い壁、無垢フローリング、ベッセル式洗面器、ベージュの床、御影石の洗面台) の写真
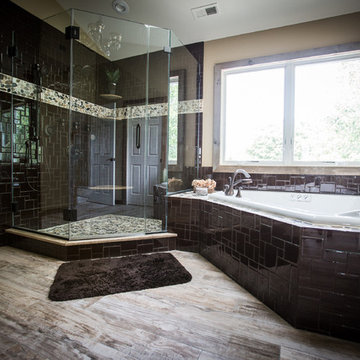
photo by Matt Pilsner www.mattpilsner.com
ニューヨークにあるラグジュアリーな巨大なラスティックスタイルのおしゃれなマスターバスルーム (アンダーカウンター洗面器、落し込みパネル扉のキャビネット、グレーのキャビネット、御影石の洗面台、大型浴槽、バリアフリー、一体型トイレ 、茶色いタイル、モザイクタイル、ベージュの壁、磁器タイルの床) の写真
ニューヨークにあるラグジュアリーな巨大なラスティックスタイルのおしゃれなマスターバスルーム (アンダーカウンター洗面器、落し込みパネル扉のキャビネット、グレーのキャビネット、御影石の洗面台、大型浴槽、バリアフリー、一体型トイレ 、茶色いタイル、モザイクタイル、ベージュの壁、磁器タイルの床) の写真
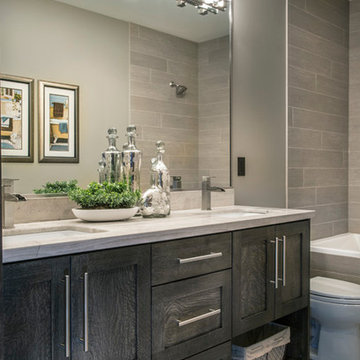
Lane Myers Construction is a premier Utah custom home builder specializing in luxury homes. For more homes like this, visit us at lanemyers.com
ソルトレイクシティにあるラスティックスタイルのおしゃれな浴室 (落し込みパネル扉のキャビネット、グレーのキャビネット、ドロップイン型浴槽、分離型トイレ、グレーのタイル、セラミックタイル、グレーの壁、セラミックタイルの床、オーバーカウンターシンク、御影石の洗面台、シャワー付き浴槽 ) の写真
ソルトレイクシティにあるラスティックスタイルのおしゃれな浴室 (落し込みパネル扉のキャビネット、グレーのキャビネット、ドロップイン型浴槽、分離型トイレ、グレーのタイル、セラミックタイル、グレーの壁、セラミックタイルの床、オーバーカウンターシンク、御影石の洗面台、シャワー付き浴槽 ) の写真
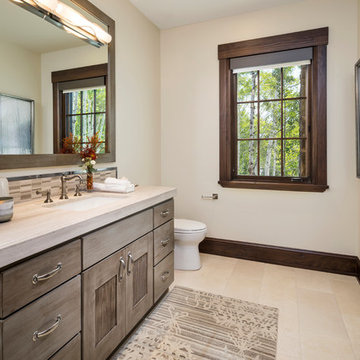
Joshua Caldwell
ソルトレイクシティにあるラグジュアリーな巨大なラスティックスタイルのおしゃれな浴室 (グレーのキャビネット、大理石の洗面台、落し込みパネル扉のキャビネット、茶色いタイル、モザイクタイル、白い壁、アンダーカウンター洗面器、ベージュの床、ベージュのカウンター) の写真
ソルトレイクシティにあるラグジュアリーな巨大なラスティックスタイルのおしゃれな浴室 (グレーのキャビネット、大理石の洗面台、落し込みパネル扉のキャビネット、茶色いタイル、モザイクタイル、白い壁、アンダーカウンター洗面器、ベージュの床、ベージュのカウンター) の写真
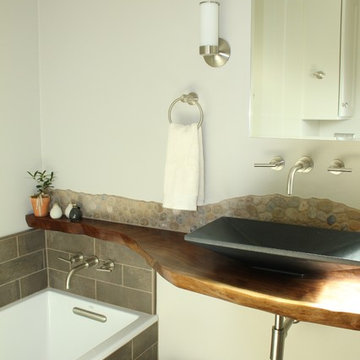
We transformed a closed off bathroom finished in salmon pink tile that was original to the house into a beautiful Big Sur inspired space.
サンフランシスコにある高級な小さなラスティックスタイルのおしゃれな浴室 (落し込みパネル扉のキャビネット、グレーのキャビネット、ドロップイン型浴槽、コーナー設置型シャワー、一体型トイレ 、茶色いタイル、磁器タイル、グレーの壁、磁器タイルの床、ベッセル式洗面器、木製洗面台) の写真
サンフランシスコにある高級な小さなラスティックスタイルのおしゃれな浴室 (落し込みパネル扉のキャビネット、グレーのキャビネット、ドロップイン型浴槽、コーナー設置型シャワー、一体型トイレ 、茶色いタイル、磁器タイル、グレーの壁、磁器タイルの床、ベッセル式洗面器、木製洗面台) の写真
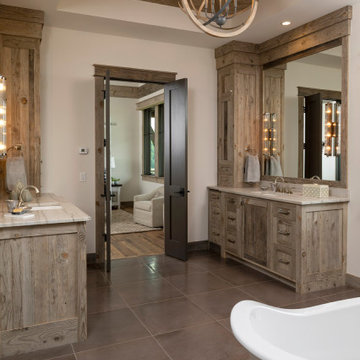
Luxury master bathroom retreat with reclaimed barn wood accents. Herringbone wood pattern on ceiling and barn wood tile around shower.
ミネアポリスにあるラグジュアリーな広いラスティックスタイルのおしゃれなマスターバスルーム (落し込みパネル扉のキャビネット、グレーのキャビネット、置き型浴槽、オープン型シャワー、グレーのタイル、セラミックタイル、グレーの壁、セラミックタイルの床、アンダーカウンター洗面器、大理石の洗面台、グレーの床、オープンシャワー、マルチカラーの洗面カウンター、洗面台2つ、造り付け洗面台、板張り天井) の写真
ミネアポリスにあるラグジュアリーな広いラスティックスタイルのおしゃれなマスターバスルーム (落し込みパネル扉のキャビネット、グレーのキャビネット、置き型浴槽、オープン型シャワー、グレーのタイル、セラミックタイル、グレーの壁、セラミックタイルの床、アンダーカウンター洗面器、大理石の洗面台、グレーの床、オープンシャワー、マルチカラーの洗面カウンター、洗面台2つ、造り付け洗面台、板張り天井) の写真
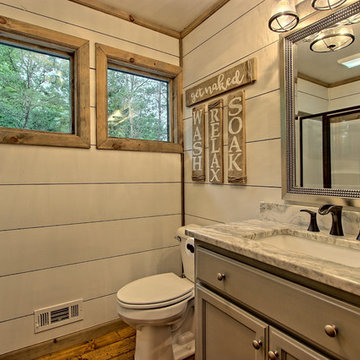
Guest Bath with stained then painted ship lap.
他の地域にある小さなラスティックスタイルのおしゃれな浴室 (落し込みパネル扉のキャビネット、グレーのキャビネット、分離型トイレ、白い壁、塗装フローリング、オーバーカウンターシンク、御影石の洗面台、茶色い床、開き戸のシャワー) の写真
他の地域にある小さなラスティックスタイルのおしゃれな浴室 (落し込みパネル扉のキャビネット、グレーのキャビネット、分離型トイレ、白い壁、塗装フローリング、オーバーカウンターシンク、御影石の洗面台、茶色い床、開き戸のシャワー) の写真
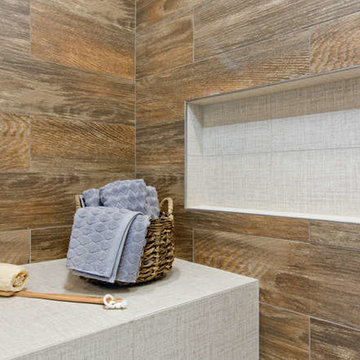
Carlsbad Steam Shower and Bathroom Remodel
Taking space from the adjoining bedroom to make room for a great steam shower the results are amazing to be loved by all. The expansive steam shower is fit for any King or Queen with its vast size of 7' x 7' detailed with a mirror for necessary grooming. The benches were designed specifically so that the clients could lay down with true comfort. The Mr Steam iAudio fills the spa with your favorite tunes as the steam relaxes your soul.
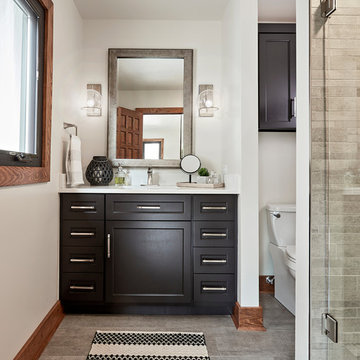
リッチモンドにある高級な小さなラスティックスタイルのおしゃれなマスターバスルーム (落し込みパネル扉のキャビネット、グレーのキャビネット、アルコーブ型シャワー、分離型トイレ、白い壁、磁器タイルの床、アンダーカウンター洗面器、クオーツストーンの洗面台、グレーの床、開き戸のシャワー、白い洗面カウンター) の写真
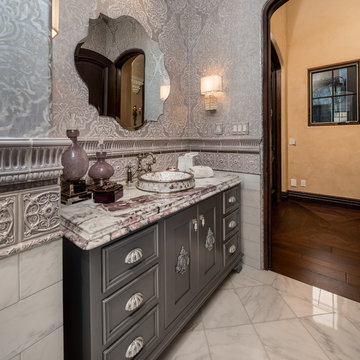
World Renowned Architecture Firm Fratantoni Design created this beautiful home! They design home plans for families all over the world in any size and style. They also have in-house Interior Designer Firm Fratantoni Interior Designers and world class Luxury Home Building Firm Fratantoni Luxury Estates! Hire one or all three companies to design and build and or remodel your home!
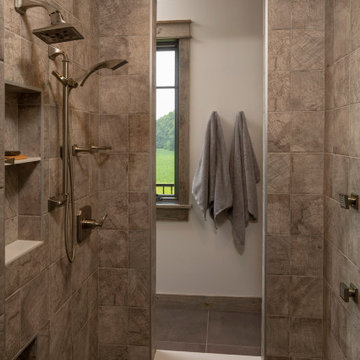
Luxury master bathroom retreat with reclaimed barn wood accents. Herringbone wood pattern on ceiling and barn wood tile around shower.
Open shower concept with recessed light tracks that can be many colors for ambiance. Rain shower and body sprays
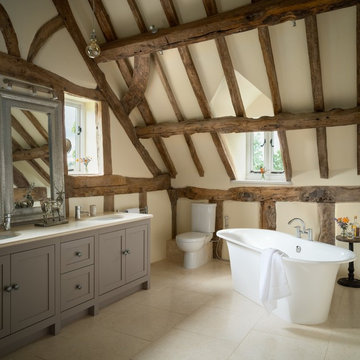
Unique Home Stays
チェシャーにある中くらいなラスティックスタイルのおしゃれな浴室 (落し込みパネル扉のキャビネット、グレーのキャビネット、置き型浴槽、分離型トイレ、ベージュの壁、アンダーカウンター洗面器、白い床、白い洗面カウンター) の写真
チェシャーにある中くらいなラスティックスタイルのおしゃれな浴室 (落し込みパネル扉のキャビネット、グレーのキャビネット、置き型浴槽、分離型トイレ、ベージュの壁、アンダーカウンター洗面器、白い床、白い洗面カウンター) の写真
ラスティックスタイルのバス・トイレ (グレーのキャビネット、落し込みパネル扉のキャビネット) の写真
1

