絞り込み:
資材コスト
並び替え:今日の人気順
写真 1〜20 枚目(全 143 枚)
1/4
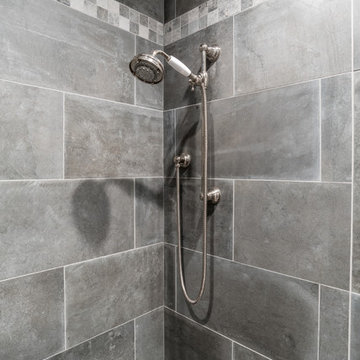
Chris Veith
ニューヨークにあるお手頃価格の広いラスティックスタイルのおしゃれなマスターバスルーム (オープン型シャワー、グレーのタイル、セメントタイル、引戸のシャワー、猫足バスタブ) の写真
ニューヨークにあるお手頃価格の広いラスティックスタイルのおしゃれなマスターバスルーム (オープン型シャワー、グレーのタイル、セメントタイル、引戸のシャワー、猫足バスタブ) の写真

The marble tile shower has a barn-style sliding shower door. Even small spaces need a well designed lighting plan; the bath’s skylight provides natural lighting, while the floating light shelf with small puck lights and a hidden strip light at the rear provide additional lighting.
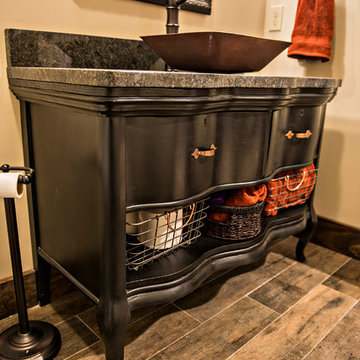
Rustic Style Basement Remodel with Bar - Photo Credits Kristol Kumar Photography
カンザスシティにあるお手頃価格の中くらいなラスティックスタイルのおしゃれなバスルーム (浴槽なし) (黒いキャビネット、アルコーブ型シャワー、分離型トイレ、ベージュの壁、ベッセル式洗面器、御影石の洗面台、茶色い床、引戸のシャワー、黒い洗面カウンター、家具調キャビネット、セラミックタイルの床) の写真
カンザスシティにあるお手頃価格の中くらいなラスティックスタイルのおしゃれなバスルーム (浴槽なし) (黒いキャビネット、アルコーブ型シャワー、分離型トイレ、ベージュの壁、ベッセル式洗面器、御影石の洗面台、茶色い床、引戸のシャワー、黒い洗面カウンター、家具調キャビネット、セラミックタイルの床) の写真
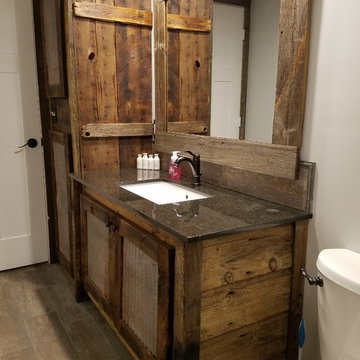
ミネアポリスにあるお手頃価格の中くらいなラスティックスタイルのおしゃれなバスルーム (浴槽なし) (ルーバー扉のキャビネット、濃色木目調キャビネット、アルコーブ型シャワー、分離型トイレ、ベージュのタイル、石タイル、グレーの壁、無垢フローリング、アンダーカウンター洗面器、クオーツストーンの洗面台、茶色い床、引戸のシャワー) の写真
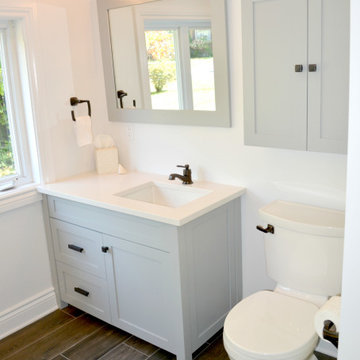
Bathroom renovation. Custom made cabinetry with pharmacy and custom made mirror. Rustic hardware and plumbing fixtures. New bath, sink and toilet. Mosaic tiles and subway tile for shower surround.
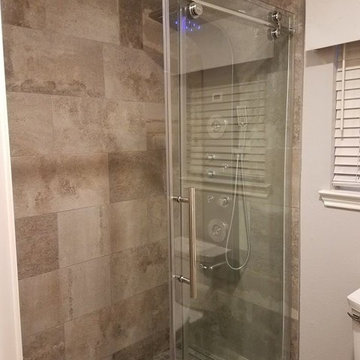
Walk-in shower remodel. Wood-like tile flooring, Stone-like tile in shower, Sliding glass barn door, and a linear drain.
ダラスにあるお手頃価格の小さなラスティックスタイルのおしゃれな浴室 (アルコーブ型シャワー、茶色いタイル、磁器タイル、ベージュの壁、セラミックタイルの床、ベージュの床、引戸のシャワー) の写真
ダラスにあるお手頃価格の小さなラスティックスタイルのおしゃれな浴室 (アルコーブ型シャワー、茶色いタイル、磁器タイル、ベージュの壁、セラミックタイルの床、ベージュの床、引戸のシャワー) の写真
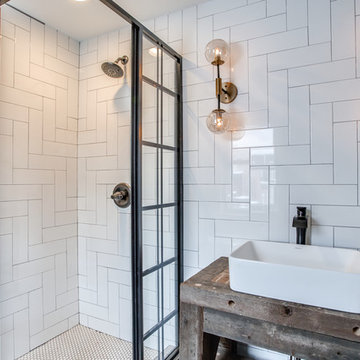
Plush Image Corp
フィラデルフィアにあるお手頃価格の小さなラスティックスタイルのおしゃれなバスルーム (浴槽なし) (オープンシェルフ、中間色木目調キャビネット、コーナー設置型シャワー、白いタイル、セラミックタイル、グレーの壁、ベッセル式洗面器、木製洗面台、引戸のシャワー) の写真
フィラデルフィアにあるお手頃価格の小さなラスティックスタイルのおしゃれなバスルーム (浴槽なし) (オープンシェルフ、中間色木目調キャビネット、コーナー設置型シャワー、白いタイル、セラミックタイル、グレーの壁、ベッセル式洗面器、木製洗面台、引戸のシャワー) の写真
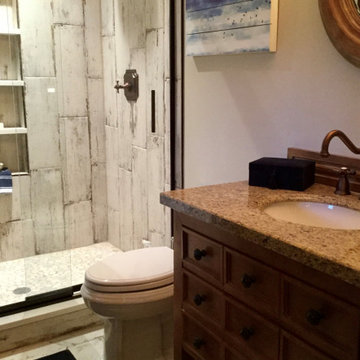
Guest bath with vertical wood grain tile on wall and corresponding hexagon tile on floor.
シャーロットにあるお手頃価格の小さなラスティックスタイルのおしゃれな浴室 (中間色木目調キャビネット、オープン型シャワー、分離型トイレ、白いタイル、セラミックタイル、セラミックタイルの床、アンダーカウンター洗面器、御影石の洗面台、白い床、引戸のシャワー、マルチカラーの洗面カウンター、洗面台1つ、独立型洗面台) の写真
シャーロットにあるお手頃価格の小さなラスティックスタイルのおしゃれな浴室 (中間色木目調キャビネット、オープン型シャワー、分離型トイレ、白いタイル、セラミックタイル、セラミックタイルの床、アンダーカウンター洗面器、御影石の洗面台、白い床、引戸のシャワー、マルチカラーの洗面カウンター、洗面台1つ、独立型洗面台) の写真
Master Bathroom
Stealing Space Doubles the Size of This Master Bathroom
Two single vanities separated with a storage tall cabinet, large seamless shower and smart toilet turn this once-cramped space into a spa-like retreat
Homeowners’ request: The homeowners were budget-conscious yet wanted all the amenities of modern space without the stark look of a minimalist space
Designer secret: focused on providing value in the selection of materials and features. Accentuated the design with texture and easy maintenance materials.
Materials used: VANITIES; 36” Royal sofia vanity color soft oak with long chrome horizontal hardware–– FLOOR TILE & WALL TILE; Sahara color 12” x 24”: Carbone– SHOWER WALL TILE; deco lys patch work 13” x 25” - SHOWER BASE; alcove Kalia Opure with linier drain – TOILET: Bio Bidet USPA bidet toilet – SHOWER GLASS DOOR; Maax Halo 60” x 78” – FAUCETS; Riobel Kubik - WALL PAINT; 6206-11 Inkling
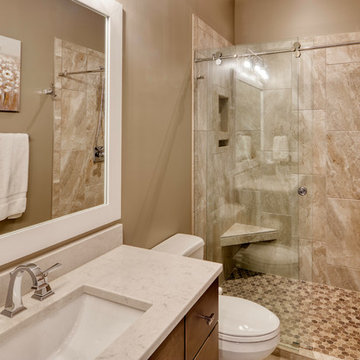
This house features an open concept floor plan, with expansive windows that truly capture the 180-degree lake views. The classic design elements, such as white cabinets, neutral paint colors, and natural wood tones, help make this house feel bright and welcoming year round.
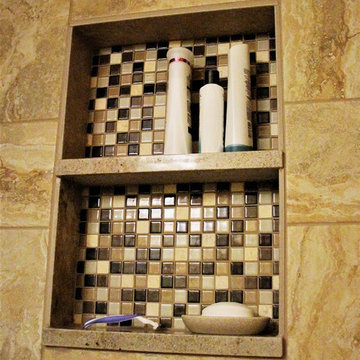
This guest bathroom over went a major makeover with lots of new updates. Features include Venetian bronze Amrock cabinet knobs/pulls, paint selections from Sherwin Williams with colors of Aged White and Buckram Binding, Platinum Rivera semi-frameless shower glass, double vanity with cashmere cream granite. This is come out beautifully with the choices that were made! This is the beginning of the after photos and does include before photos towards the end.
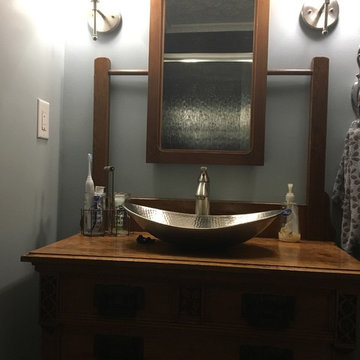
コロンバスにあるお手頃価格の小さなラスティックスタイルのおしゃれな子供用バスルーム (家具調キャビネット、茶色いキャビネット、アルコーブ型浴槽、分離型トイレ、黒いタイル、サブウェイタイル、青い壁、ライムストーンの床、横長型シンク、木製洗面台、青い床、引戸のシャワー) の写真
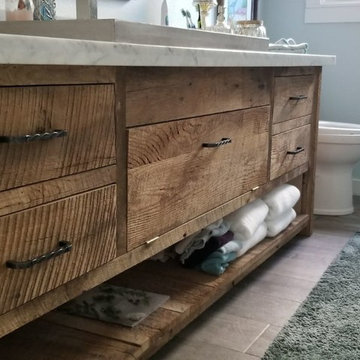
ヒューストンにあるお手頃価格の中くらいなラスティックスタイルのおしゃれなマスターバスルーム (家具調キャビネット、ベージュのキャビネット、オープン型シャワー、一体型トイレ 、白いタイル、磁器タイル、白い壁、磁器タイルの床、ベッセル式洗面器、クオーツストーンの洗面台、ベージュの床、引戸のシャワー、白い洗面カウンター) の写真

Compact Guest Bathroom with stone tiled shower, birch paper on wall (right side) and freestanding vanities
シャーロットにあるお手頃価格の小さなラスティックスタイルのおしゃれな浴室 (中間色木目調キャビネット、オープン型シャワー、分離型トイレ、グレーのタイル、石タイル、玉石タイル、アンダーカウンター洗面器、御影石の洗面台、グレーの床、引戸のシャワー、グレーの洗面カウンター、洗面台1つ、独立型洗面台、壁紙) の写真
シャーロットにあるお手頃価格の小さなラスティックスタイルのおしゃれな浴室 (中間色木目調キャビネット、オープン型シャワー、分離型トイレ、グレーのタイル、石タイル、玉石タイル、アンダーカウンター洗面器、御影石の洗面台、グレーの床、引戸のシャワー、グレーの洗面カウンター、洗面台1つ、独立型洗面台、壁紙) の写真
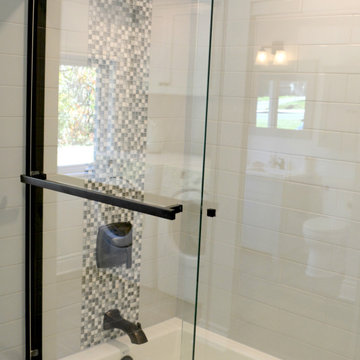
Bathroom renovation. Custom made cabinetry with pharmacy and custom made mirror. Rustic hardware and plumbing fixtures. New bath, sink and toilet. Mosaic tiles and subway tile for shower surround.
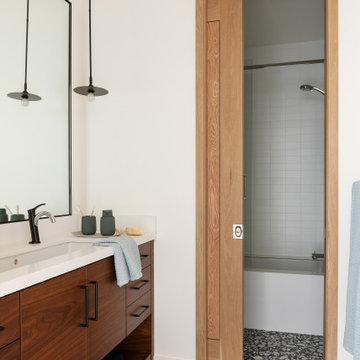
他の地域にあるお手頃価格の中くらいなラスティックスタイルのおしゃれな子供用バスルーム (フラットパネル扉のキャビネット、濃色木目調キャビネット、アンダーマウント型浴槽、白いタイル、セラミックタイル、白い壁、セラミックタイルの床、横長型シンク、クオーツストーンの洗面台、黒い床、引戸のシャワー、白い洗面カウンター、シャワー付き浴槽 ) の写真
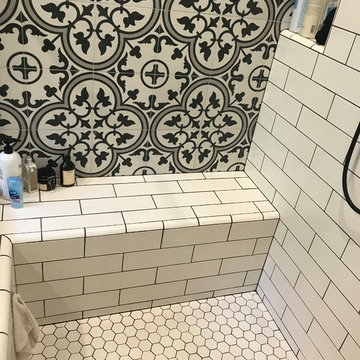
Fine Builders Inc
ロサンゼルスにあるお手頃価格の広いラスティックスタイルのおしゃれなマスターバスルーム (コーナー設置型シャワー、モノトーンのタイル、セラミックタイル、グレーの床、引戸のシャワー) の写真
ロサンゼルスにあるお手頃価格の広いラスティックスタイルのおしゃれなマスターバスルーム (コーナー設置型シャワー、モノトーンのタイル、セラミックタイル、グレーの床、引戸のシャワー) の写真
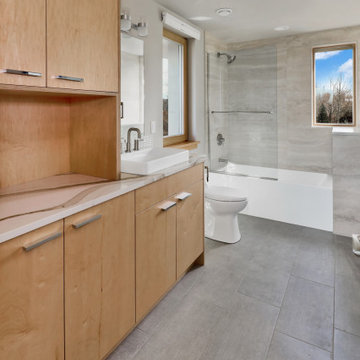
The Twin Peaks Passive House + ADU was designed and built to remain resilient in the face of natural disasters. Fortunately, the same great building strategies and design that provide resilience also provide a home that is incredibly comfortable and healthy while also visually stunning.
This home’s journey began with a desire to design and build a house that meets the rigorous standards of Passive House. Before beginning the design/ construction process, the homeowners had already spent countless hours researching ways to minimize their global climate change footprint. As with any Passive House, a large portion of this research was focused on building envelope design and construction. The wall assembly is combination of six inch Structurally Insulated Panels (SIPs) and 2x6 stick frame construction filled with blown in insulation. The roof assembly is a combination of twelve inch SIPs and 2x12 stick frame construction filled with batt insulation. The pairing of SIPs and traditional stick framing allowed for easy air sealing details and a continuous thermal break between the panels and the wall framing.
Beyond the building envelope, a number of other high performance strategies were used in constructing this home and ADU such as: battery storage of solar energy, ground source heat pump technology, Heat Recovery Ventilation, LED lighting, and heat pump water heating technology.
In addition to the time and energy spent on reaching Passivhaus Standards, thoughtful design and carefully chosen interior finishes coalesce at the Twin Peaks Passive House + ADU into stunning interiors with modern farmhouse appeal. The result is a graceful combination of innovation, durability, and aesthetics that will last for a century to come.
Despite the requirements of adhering to some of the most rigorous environmental standards in construction today, the homeowners chose to certify both their main home and their ADU to Passive House Standards. From a meticulously designed building envelope that tested at 0.62 ACH50, to the extensive solar array/ battery bank combination that allows designated circuits to function, uninterrupted for at least 48 hours, the Twin Peaks Passive House has a long list of high performance features that contributed to the completion of this arduous certification process. The ADU was also designed and built with these high standards in mind. Both homes have the same wall and roof assembly ,an HRV, and a Passive House Certified window and doors package. While the main home includes a ground source heat pump that warms both the radiant floors and domestic hot water tank, the more compact ADU is heated with a mini-split ductless heat pump. The end result is a home and ADU built to last, both of which are a testament to owners’ commitment to lessen their impact on the environment.
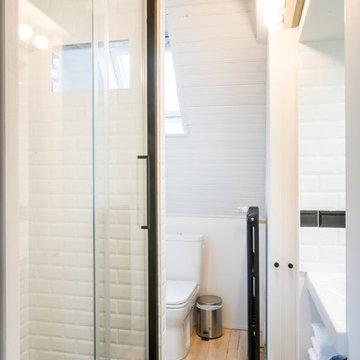
vue en enfilade de la salle d'eau
agence devisu
ストラスブールにあるお手頃価格の小さなラスティックスタイルのおしゃれなバスルーム (浴槽なし) (バリアフリー、一体型トイレ 、白いタイル、セラミックタイル、白い壁、淡色無垢フローリング、壁付け型シンク、タイルの洗面台、茶色い床、引戸のシャワー、白い洗面カウンター) の写真
ストラスブールにあるお手頃価格の小さなラスティックスタイルのおしゃれなバスルーム (浴槽なし) (バリアフリー、一体型トイレ 、白いタイル、セラミックタイル、白い壁、淡色無垢フローリング、壁付け型シンク、タイルの洗面台、茶色い床、引戸のシャワー、白い洗面カウンター) の写真
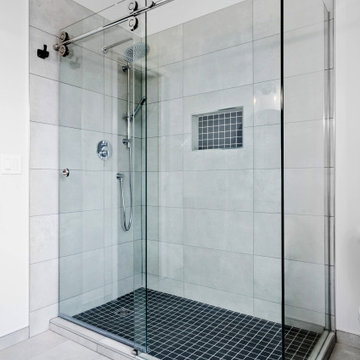
1980's Ensuite gets a major makeover! The massive tub took over the space in this bathroom, leaving little room for a good sized shower and double vanity. Relocating the toilet allowed for this gorgeous transition.
お手頃価格のラスティックスタイルのバス・トイレ (引戸のシャワー) の写真
1

