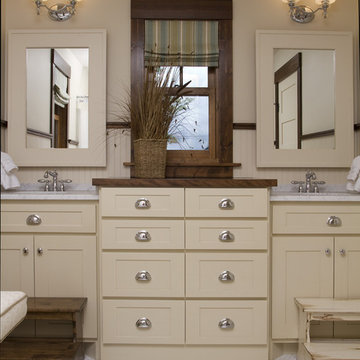並び替え:今日の人気順
写真 1〜5 枚目(全 5 枚)
1/4
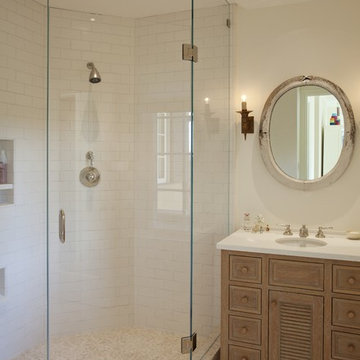
An existing house was deconstructed to make room for 7200 SF of new ground up construction including a main house, pool house, and lanai. This hillside home was built through a phased sequence of extensive excavation and site work, complicated by a single point of entry. Site walls were built using true dry stacked stone and concrete retaining walls faced with sawn veneer. Sustainable features include FSC certified lumber, solar hot water, fly ash concrete, and low emitting insulation with 75% recycled content.
Photos: Mariko Reed
Architect: Ian Moller
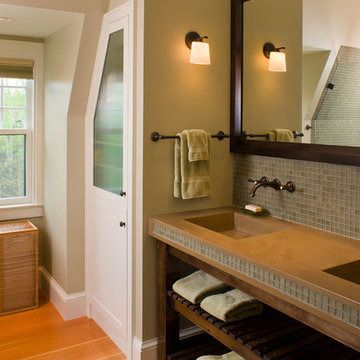
River Point is a new house that incorporates a row of picturesquely disheveled old sheds and barns into a connected whole. The aim is to play up the idea of organic growth over time, without jarring contrasts between old and new buildings. The sheds set the stage, one of them acting as a gate lodge that you go through to get to the house.
The language and materials of the house are compatible with but distinct from the sheds. The gambrel roof of the house sweeps out at the eaves in a graceful curve to broad overhangs that shelter generous windows. A stair tower with expressive, exaggerated roof brackets also signals that the new house isn’t an old farm building.
Photography by Robert Brewster
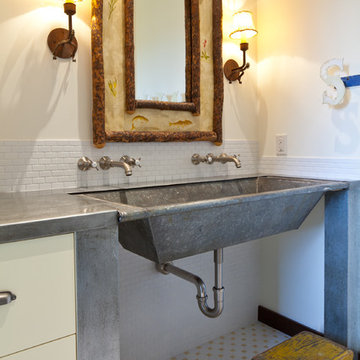
Retro tiled bathroom with custom sink and wood and trout mirror frame.
Location: Jackson Hole, WY
Project Manager: Mark S. Dalby
Superintendent: Matthew C. Niska
Architect: Gilday Architects
Photographer: David Agnello Photography
Interior Designer: Tayloe Piggot
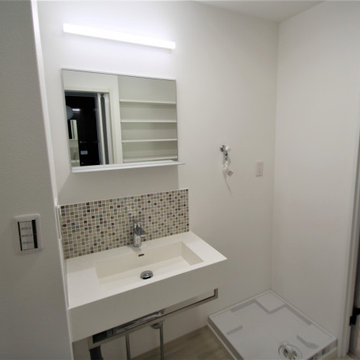
玄関ホールと一体だった、洗面脱衣室を間仕切り個室としました。
洗濯機用の排水が無く、給水は洗面台からの露出配管だったので、新たに緊急止水弁付の専用水栓と防水パンを設け、使い勝手の良いランドリールームになりました。
他の地域にあるラスティックスタイルのおしゃれなトイレ・洗面所 (オープンシェルフ、白いキャビネット、茶色いタイル、モザイクタイル、白い壁、クッションフロア、壁付け型シンク、人工大理石カウンター、グレーの床、白い洗面カウンター、照明、フローティング洗面台、クロスの天井、壁紙、白い天井) の写真
他の地域にあるラスティックスタイルのおしゃれなトイレ・洗面所 (オープンシェルフ、白いキャビネット、茶色いタイル、モザイクタイル、白い壁、クッションフロア、壁付け型シンク、人工大理石カウンター、グレーの床、白い洗面カウンター、照明、フローティング洗面台、クロスの天井、壁紙、白い天井) の写真
ラスティックスタイルのバス・トイレ (照明、モザイクタイル) の写真
1


