絞り込み:
資材コスト
並び替え:今日の人気順
写真 1〜20 枚目(全 91 枚)
1/4

This house features an open concept floor plan, with expansive windows that truly capture the 180-degree lake views. The classic design elements, such as white cabinets, neutral paint colors, and natural wood tones, help make this house feel bright and welcoming year round.

Powder room on the main level has a cowboy rustic quality to it. Reclaimed barn wood shiplap walls make it very warm and rustic. The floating vanity adds a modern touch.

We love this all-black and white tile shower with mosaic tile, white subway tile, and custom bathroom hardware plus a built-in shower bench.
フェニックスにあるラグジュアリーな巨大なラスティックスタイルのおしゃれなマスターバスルーム (落し込みパネル扉のキャビネット、茶色いキャビネット、置き型浴槽、アルコーブ型シャワー、一体型トイレ 、マルチカラーのタイル、磁器タイル、白い壁、濃色無垢フローリング、アンダーカウンター洗面器、大理石の洗面台、マルチカラーの床、開き戸のシャワー、マルチカラーの洗面カウンター、シャワーベンチ、洗面台1つ、フローティング洗面台、塗装板張りの壁) の写真
フェニックスにあるラグジュアリーな巨大なラスティックスタイルのおしゃれなマスターバスルーム (落し込みパネル扉のキャビネット、茶色いキャビネット、置き型浴槽、アルコーブ型シャワー、一体型トイレ 、マルチカラーのタイル、磁器タイル、白い壁、濃色無垢フローリング、アンダーカウンター洗面器、大理石の洗面台、マルチカラーの床、開き戸のシャワー、マルチカラーの洗面カウンター、シャワーベンチ、洗面台1つ、フローティング洗面台、塗装板張りの壁) の写真
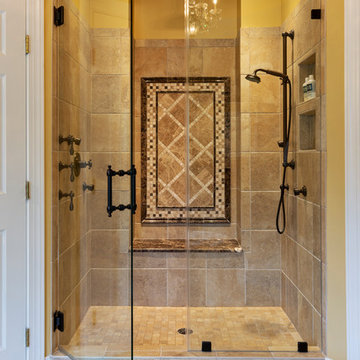
This home renovation includes two separate projects that took five months each – a basement renovation and master bathroom renovation. The basement renovation created a sanctuary for the family – including a lounging area, pool table, wine storage and wine bar, workout room, and lower level bathroom. The space is integrated with the gorgeous exterior landscaping, complete with a pool overlooking the lake. The master bathroom renovation created an elegant spa like environment for the couple to enjoy. Additionally, improvements were made in the living room and kitchen to improve functionality and create a more cohesive living space for the family.
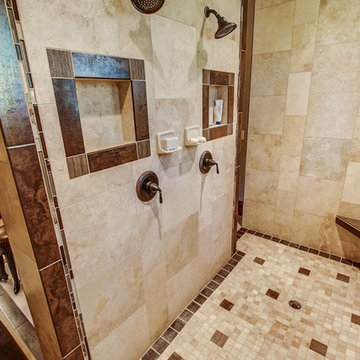
ボイシにある広いラスティックスタイルのおしゃれなマスターバスルーム (レイズドパネル扉のキャビネット、中間色木目調キャビネット、置き型浴槽、ダブルシャワー、一体型トイレ 、ベージュのタイル、トラバーチンタイル、ベージュの壁、トラバーチンの床、オーバーカウンターシンク、御影石の洗面台、ベージュの床、オープンシャワー、マルチカラーの洗面カウンター) の写真

Gorgeous powder bath with detailed arched niche and gorgeous chandelier.
フェニックスにあるラグジュアリーな巨大なラスティックスタイルのおしゃれなトイレ・洗面所 (家具調キャビネット、ヴィンテージ仕上げキャビネット、一体型トイレ 、マルチカラーのタイル、モザイクタイル、マルチカラーの壁、トラバーチンの床、ベッセル式洗面器、珪岩の洗面台、マルチカラーの床、マルチカラーの洗面カウンター) の写真
フェニックスにあるラグジュアリーな巨大なラスティックスタイルのおしゃれなトイレ・洗面所 (家具調キャビネット、ヴィンテージ仕上げキャビネット、一体型トイレ 、マルチカラーのタイル、モザイクタイル、マルチカラーの壁、トラバーチンの床、ベッセル式洗面器、珪岩の洗面台、マルチカラーの床、マルチカラーの洗面カウンター) の写真
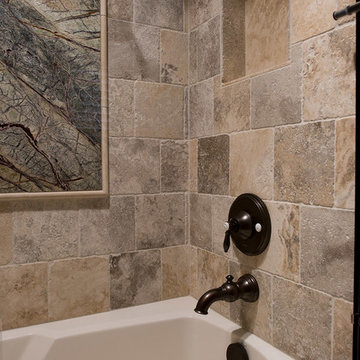
Bathrooms don't have to be boring or basic. They can inspire you, entertain you, and really wow your guests. This rustic-modern design truly represents this family and their home.
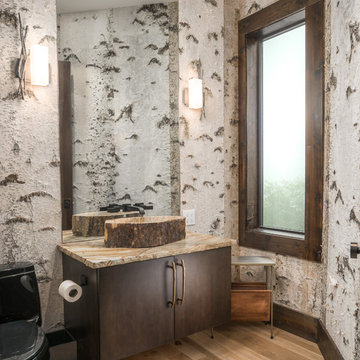
シャーロットにあるラスティックスタイルのおしゃれなトイレ・洗面所 (フラットパネル扉のキャビネット、濃色木目調キャビネット、一体型トイレ 、マルチカラーの壁、淡色無垢フローリング、ベッセル式洗面器、ベージュの床、マルチカラーの洗面カウンター) の写真
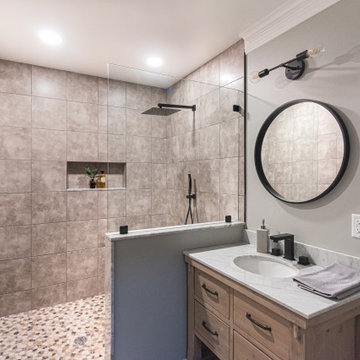
Gardner/Fox created this clients' ultimate man cave! What began as an unfinished basement is now 2,250 sq. ft. of rustic modern inspired joy! The different amenities in this space include a wet bar, poker, billiards, foosball, entertainment area, 3/4 bath, sauna, home gym, wine wall, and last but certainly not least, a golf simulator. To create a harmonious rustic modern look the design includes reclaimed barnwood, matte black accents, and modern light fixtures throughout the space.
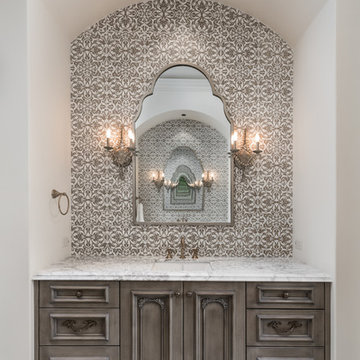
Guest bathroom's mosaic backsplash/wall tile, custom bathroom mirrors, and wall sconces.
フェニックスにあるラグジュアリーな巨大なラスティックスタイルのおしゃれなマスターバスルーム (落し込みパネル扉のキャビネット、茶色いキャビネット、置き型浴槽、アルコーブ型シャワー、一体型トイレ 、マルチカラーのタイル、磁器タイル、白い壁、濃色無垢フローリング、アンダーカウンター洗面器、大理石の洗面台、マルチカラーの床、開き戸のシャワー、マルチカラーの洗面カウンター、トイレ室、洗面台1つ、造り付け洗面台) の写真
フェニックスにあるラグジュアリーな巨大なラスティックスタイルのおしゃれなマスターバスルーム (落し込みパネル扉のキャビネット、茶色いキャビネット、置き型浴槽、アルコーブ型シャワー、一体型トイレ 、マルチカラーのタイル、磁器タイル、白い壁、濃色無垢フローリング、アンダーカウンター洗面器、大理石の洗面台、マルチカラーの床、開き戸のシャワー、マルチカラーの洗面カウンター、トイレ室、洗面台1つ、造り付け洗面台) の写真

Bathrooms don't have to be boring or basic. They can inspire you, entertain you, and really wow your guests. This rustic-modern design truly represents this family and their home.
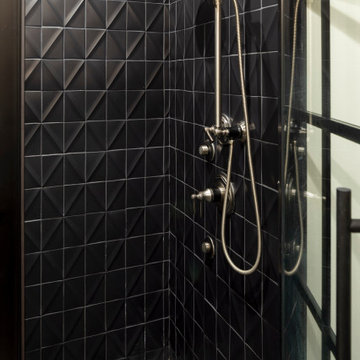
Basement bathroom with raised black tile for accent texture and custom metal shower doors
ミネアポリスにある高級な中くらいなラスティックスタイルのおしゃれな浴室 (オープンシェルフ、ヴィンテージ仕上げキャビネット、オープン型シャワー、一体型トイレ 、グレーのタイル、セラミックタイル、グレーの壁、セラミックタイルの床、壁付け型シンク、クオーツストーンの洗面台、マルチカラーの床、開き戸のシャワー、マルチカラーの洗面カウンター、洗面台1つ、造り付け洗面台) の写真
ミネアポリスにある高級な中くらいなラスティックスタイルのおしゃれな浴室 (オープンシェルフ、ヴィンテージ仕上げキャビネット、オープン型シャワー、一体型トイレ 、グレーのタイル、セラミックタイル、グレーの壁、セラミックタイルの床、壁付け型シンク、クオーツストーンの洗面台、マルチカラーの床、開き戸のシャワー、マルチカラーの洗面カウンター、洗面台1つ、造り付け洗面台) の写真
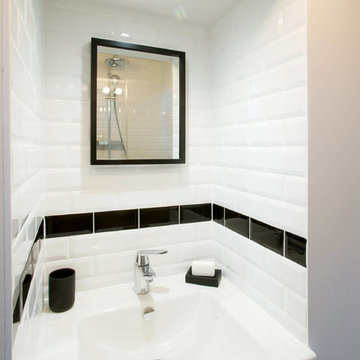
vue dal partie lavabo de la salle de bain
agence devisu
ストラスブールにあるお手頃価格の小さなラスティックスタイルのおしゃれなバスルーム (浴槽なし) (バリアフリー、一体型トイレ 、白いタイル、セラミックタイル、白い壁、淡色無垢フローリング、壁付け型シンク、タイルの洗面台、茶色い床、引戸のシャワー、マルチカラーの洗面カウンター) の写真
ストラスブールにあるお手頃価格の小さなラスティックスタイルのおしゃれなバスルーム (浴槽なし) (バリアフリー、一体型トイレ 、白いタイル、セラミックタイル、白い壁、淡色無垢フローリング、壁付け型シンク、タイルの洗面台、茶色い床、引戸のシャワー、マルチカラーの洗面カウンター) の写真
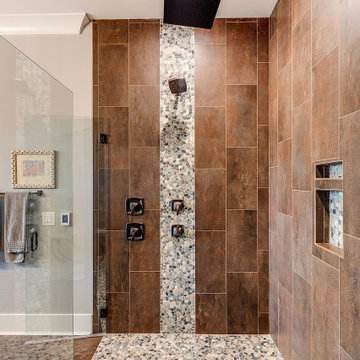
This gorgeous home renovation features an expansive kitchen with large, seated island, open living room with vaulted ceilings with exposed wood beams, and plenty of finished outdoor living space to enjoy the gorgeous outdoor views.
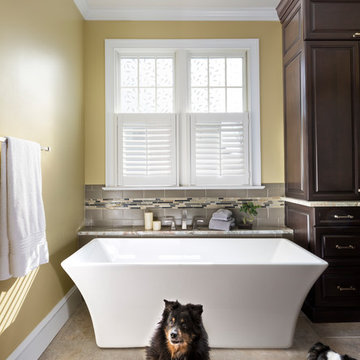
This home remodel and addition features two 4-month projects – a master bathroom and closet renovation, and a second story screened in patio addition overlooking the pool.
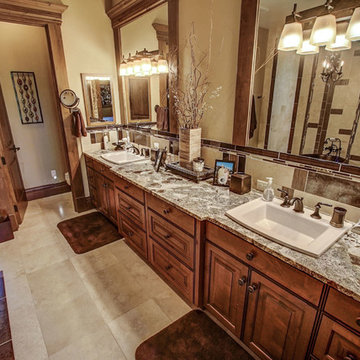
ボイシにある広いラスティックスタイルのおしゃれなマスターバスルーム (レイズドパネル扉のキャビネット、中間色木目調キャビネット、置き型浴槽、ダブルシャワー、一体型トイレ 、ベージュのタイル、トラバーチンタイル、ベージュの壁、トラバーチンの床、オーバーカウンターシンク、御影石の洗面台、ベージュの床、オープンシャワー、マルチカラーの洗面カウンター) の写真
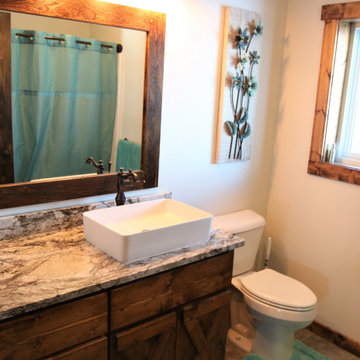
Rustic Guest Bathroom Remodel was completed with Granite Countertops and White Rectangle Top Mount Vessel Sinks and Bronze Fixtures.
Call one of our Kitchen & Bath Designers today for a free consultation and measure 307-337-4500.
Stop by our showroom and see the Kitchen & Bath Materials selection for your next home improvement project at 1030 W. Collins, Casper, WY 82604 - Corner of Collins and N. Poplar.
French Creek Designs Inspiration Project Completed and showcased for our customer. We appreciate you and thank you.
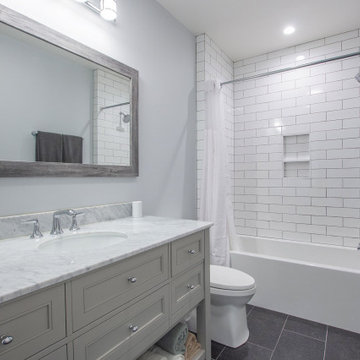
Guest bathroom in finished basement.
グランドラピッズにあるラスティックスタイルのおしゃれな浴室 (グレーのキャビネット、アルコーブ型浴槽、シャワー付き浴槽 、一体型トイレ 、白いタイル、サブウェイタイル、グレーの壁、磁器タイルの床、アンダーカウンター洗面器、御影石の洗面台、グレーの床、シャワーカーテン、マルチカラーの洗面カウンター、洗面台1つ) の写真
グランドラピッズにあるラスティックスタイルのおしゃれな浴室 (グレーのキャビネット、アルコーブ型浴槽、シャワー付き浴槽 、一体型トイレ 、白いタイル、サブウェイタイル、グレーの壁、磁器タイルの床、アンダーカウンター洗面器、御影石の洗面台、グレーの床、シャワーカーテン、マルチカラーの洗面カウンター、洗面台1つ) の写真
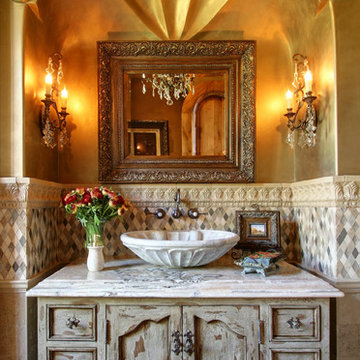
World Renowned Interior Design Firm Fratantoni Interior Designers created this beautiful Italian Style Home! They design homes for families all over the world in any size and style. They also have in-house Architecture Firm Fratantoni Design and world class Luxury Home Building Firm Fratantoni Luxury Estates! Hire one or all three companies to design, build and or remodel your home!
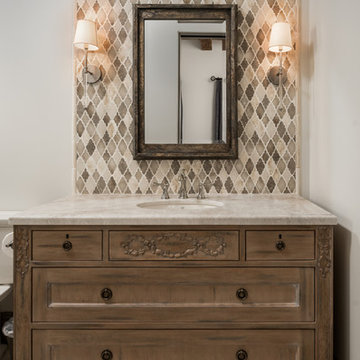
Stone detail and the vaulted ceilings, the double doors, and the custom chandelier.
フェニックスにあるラグジュアリーな巨大なラスティックスタイルのおしゃれなマスターバスルーム (落し込みパネル扉のキャビネット、茶色いキャビネット、置き型浴槽、アルコーブ型シャワー、一体型トイレ 、マルチカラーのタイル、磁器タイル、白い壁、濃色無垢フローリング、アンダーカウンター洗面器、大理石の洗面台、マルチカラーの床、開き戸のシャワー、マルチカラーの洗面カウンター、洗面台1つ、造り付け洗面台) の写真
フェニックスにあるラグジュアリーな巨大なラスティックスタイルのおしゃれなマスターバスルーム (落し込みパネル扉のキャビネット、茶色いキャビネット、置き型浴槽、アルコーブ型シャワー、一体型トイレ 、マルチカラーのタイル、磁器タイル、白い壁、濃色無垢フローリング、アンダーカウンター洗面器、大理石の洗面台、マルチカラーの床、開き戸のシャワー、マルチカラーの洗面カウンター、洗面台1つ、造り付け洗面台) の写真
ラスティックスタイルのバス・トイレ (マルチカラーの洗面カウンター、一体型トイレ ) の写真
1

