絞り込み:
資材コスト
並び替え:今日の人気順
写真 1〜20 枚目(全 207 枚)
1/4

Gary Hall
バーリントンにある中くらいなラスティックスタイルのおしゃれなトイレ・洗面所 (オープンシェルフ、中間色木目調キャビネット、一体型トイレ 、緑の壁、磁器タイルの床、一体型シンク、大理石の洗面台、茶色い床) の写真
バーリントンにある中くらいなラスティックスタイルのおしゃれなトイレ・洗面所 (オープンシェルフ、中間色木目調キャビネット、一体型トイレ 、緑の壁、磁器タイルの床、一体型シンク、大理石の洗面台、茶色い床) の写真

A carefully positioned skylight pulls sunlight down into the shower. The reflectance off of the glazed handmade tiles suggests water pouring down the stone walls of a cave.

Mixed Woods Master Bathroom
フェニックスにあるお手頃価格の中くらいなラスティックスタイルのおしゃれなマスターバスルーム (オープンシェルフ、中間色木目調キャビネット、置き型浴槽、シャワー付き浴槽 、一体型トイレ 、茶色いタイル、木目調タイル、グレーの壁、無垢フローリング、横長型シンク、大理石の洗面台、茶色い床、シャワーカーテン、白い洗面カウンター、トイレ室、洗面台1つ、造り付け洗面台、板張り壁) の写真
フェニックスにあるお手頃価格の中くらいなラスティックスタイルのおしゃれなマスターバスルーム (オープンシェルフ、中間色木目調キャビネット、置き型浴槽、シャワー付き浴槽 、一体型トイレ 、茶色いタイル、木目調タイル、グレーの壁、無垢フローリング、横長型シンク、大理石の洗面台、茶色い床、シャワーカーテン、白い洗面カウンター、トイレ室、洗面台1つ、造り付け洗面台、板張り壁) の写真

We love this all-black and white tile shower with mosaic tile, white subway tile, and custom bathroom hardware plus a built-in shower bench.
フェニックスにあるラグジュアリーな巨大なラスティックスタイルのおしゃれなマスターバスルーム (落し込みパネル扉のキャビネット、茶色いキャビネット、置き型浴槽、アルコーブ型シャワー、一体型トイレ 、マルチカラーのタイル、磁器タイル、白い壁、濃色無垢フローリング、アンダーカウンター洗面器、大理石の洗面台、マルチカラーの床、開き戸のシャワー、マルチカラーの洗面カウンター、シャワーベンチ、洗面台1つ、フローティング洗面台、塗装板張りの壁) の写真
フェニックスにあるラグジュアリーな巨大なラスティックスタイルのおしゃれなマスターバスルーム (落し込みパネル扉のキャビネット、茶色いキャビネット、置き型浴槽、アルコーブ型シャワー、一体型トイレ 、マルチカラーのタイル、磁器タイル、白い壁、濃色無垢フローリング、アンダーカウンター洗面器、大理石の洗面台、マルチカラーの床、開き戸のシャワー、マルチカラーの洗面カウンター、シャワーベンチ、洗面台1つ、フローティング洗面台、塗装板張りの壁) の写真
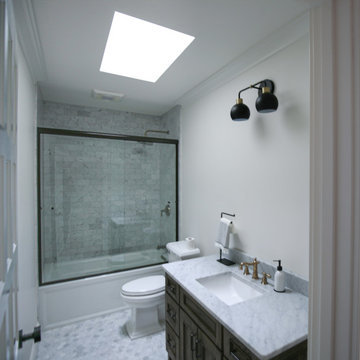
Modern rustic main bathroom. Designed with marble hexagon floor tile, marble countertops, marble backsplash, marble shower tiles. It balances a nice mixture of black, silver, and brass hardware with marble and wood to give this neutral bathroom design some contrasting colors and textures.

フェニックスにある高級な中くらいなラスティックスタイルのおしゃれなトイレ・洗面所 (青いキャビネット、一体型トイレ 、青いタイル、モザイクタイル、白い壁、大理石の床、アンダーカウンター洗面器、大理石の洗面台、白い床、白い洗面カウンター、フラットパネル扉のキャビネット、独立型洗面台) の写真
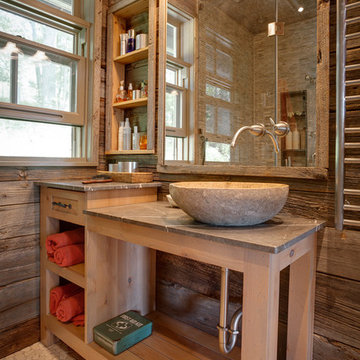
トロントにある高級な小さなラスティックスタイルのおしゃれなマスターバスルーム (ベッセル式洗面器、家具調キャビネット、淡色木目調キャビネット、大理石の洗面台、一体型トイレ 、ベージュのタイル、石タイル、茶色い壁、玉石タイル) の写真
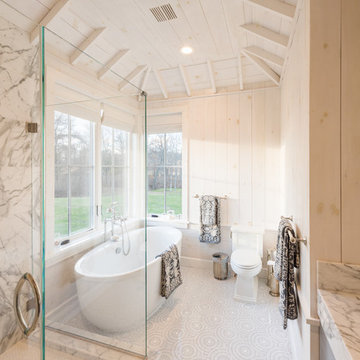
Photographer: Daniel Contelmo Jr.
ニューヨークにある高級な中くらいなラスティックスタイルのおしゃれなマスターバスルーム (インセット扉のキャビネット、グレーのキャビネット、置き型浴槽、コーナー設置型シャワー、モノトーンのタイル、大理石タイル、大理石の洗面台、開き戸のシャワー、一体型トイレ 、ベージュの壁、モザイクタイル、アンダーカウンター洗面器、白い床) の写真
ニューヨークにある高級な中くらいなラスティックスタイルのおしゃれなマスターバスルーム (インセット扉のキャビネット、グレーのキャビネット、置き型浴槽、コーナー設置型シャワー、モノトーンのタイル、大理石タイル、大理石の洗面台、開き戸のシャワー、一体型トイレ 、ベージュの壁、モザイクタイル、アンダーカウンター洗面器、白い床) の写真
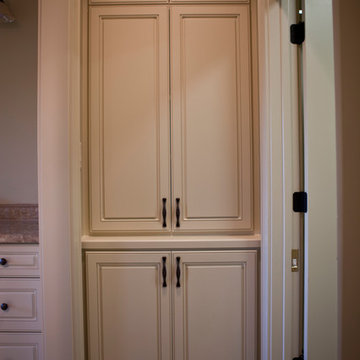
ヒューストンにある高級な広いラスティックスタイルのおしゃれなサウナ (アンダーカウンター洗面器、家具調キャビネット、大理石の洗面台、猫足バスタブ、一体型トイレ 、ベージュのタイル、石タイル、緑の壁、トラバーチンの床) の写真
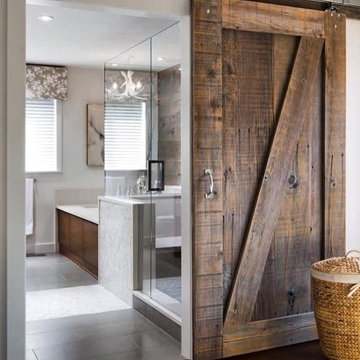
トロントにある高級な広いラスティックスタイルのおしゃれなマスターバスルーム (フラットパネル扉のキャビネット、濃色木目調キャビネット、コーナー設置型シャワー、一体型トイレ 、白いタイル、磁器タイル、白い壁、磁器タイルの床、アンダーカウンター洗面器、大理石の洗面台) の写真
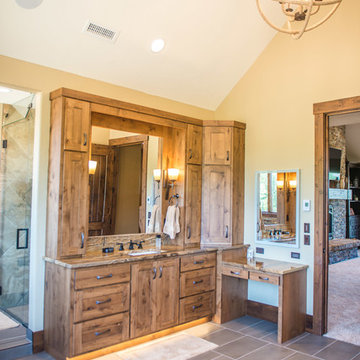
Alder vanities flank each side of this master bath. Sconce & toe kick lighting is incorporated into each vanity layout. Ample storage with upper cabinetry to keep the counters clear & plentiful drawers for towels & more. Marble counters with under mount sink. Her side features a sit-down make-up area. Shower entry is behind the vanity.

マイアミにあるラグジュアリーな小さなラスティックスタイルのおしゃれなトイレ・洗面所 (アンダーカウンター洗面器、フラットパネル扉のキャビネット、ヴィンテージ仕上げキャビネット、大理石の洗面台、一体型トイレ 、青い壁、磁器タイルの床) の写真
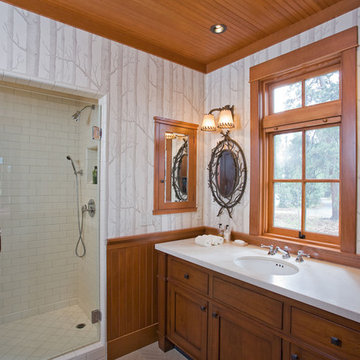
Guest bath. Photo by Butterfly Media.
他の地域にある高級な中くらいなラスティックスタイルのおしゃれなバスルーム (浴槽なし) (アンダーカウンター洗面器、シェーカースタイル扉のキャビネット、中間色木目調キャビネット、大理石の洗面台、アルコーブ型シャワー、一体型トイレ 、白いタイル、セラミックタイル、セラミックタイルの床) の写真
他の地域にある高級な中くらいなラスティックスタイルのおしゃれなバスルーム (浴槽なし) (アンダーカウンター洗面器、シェーカースタイル扉のキャビネット、中間色木目調キャビネット、大理石の洗面台、アルコーブ型シャワー、一体型トイレ 、白いタイル、セラミックタイル、セラミックタイルの床) の写真
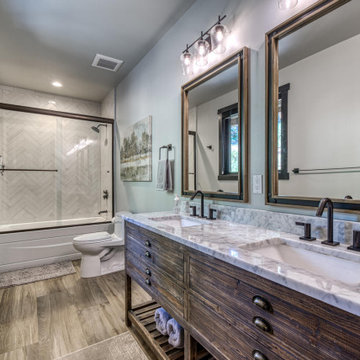
ボイシにあるラスティックスタイルのおしゃれな浴室 (家具調キャビネット、ヴィンテージ仕上げキャビネット、シャワー付き浴槽 、一体型トイレ 、白いタイル、セラミックタイル、グレーの壁、セラミックタイルの床、アンダーカウンター洗面器、大理石の洗面台、グレーの床、引戸のシャワー、白い洗面カウンター、洗面台2つ、独立型洗面台) の写真
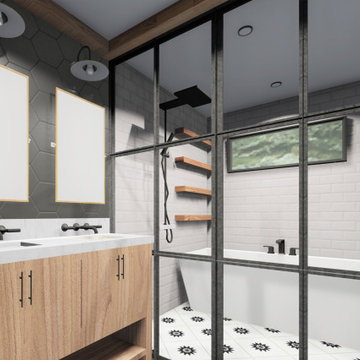
A Master Bathroom Remodel. We took over the former, smaller, Master Bathroom and an additional walk-in closet.
ヒューストンにあるお手頃価格の小さなラスティックスタイルのおしゃれなマスターバスルーム (フラットパネル扉のキャビネット、中間色木目調キャビネット、置き型浴槽、シャワー付き浴槽 、一体型トイレ 、モノトーンのタイル、セラミックタイル、白い壁、セメントタイルの床、アンダーカウンター洗面器、大理石の洗面台、白い床、開き戸のシャワー、白い洗面カウンター、ニッチ、洗面台2つ、造り付け洗面台) の写真
ヒューストンにあるお手頃価格の小さなラスティックスタイルのおしゃれなマスターバスルーム (フラットパネル扉のキャビネット、中間色木目調キャビネット、置き型浴槽、シャワー付き浴槽 、一体型トイレ 、モノトーンのタイル、セラミックタイル、白い壁、セメントタイルの床、アンダーカウンター洗面器、大理石の洗面台、白い床、開き戸のシャワー、白い洗面カウンター、ニッチ、洗面台2つ、造り付け洗面台) の写真

Builder | Thin Air Construction |
Electrical Contractor- Shadow Mtn. Electric
Photography | Jon Kohlwey
Designer | Tara Bender
Starmark Cabinetry
デンバーにある中くらいなラスティックスタイルのおしゃれなマスターバスルーム (シェーカースタイル扉のキャビネット、濃色木目調キャビネット、アルコーブ型浴槽、シャワー付き浴槽 、一体型トイレ 、グレーのタイル、大理石タイル、ベージュの壁、スレートの床、アンダーカウンター洗面器、大理石の洗面台、グレーの床、シャワーカーテン、グレーの洗面カウンター) の写真
デンバーにある中くらいなラスティックスタイルのおしゃれなマスターバスルーム (シェーカースタイル扉のキャビネット、濃色木目調キャビネット、アルコーブ型浴槽、シャワー付き浴槽 、一体型トイレ 、グレーのタイル、大理石タイル、ベージュの壁、スレートの床、アンダーカウンター洗面器、大理石の洗面台、グレーの床、シャワーカーテン、グレーの洗面カウンター) の写真
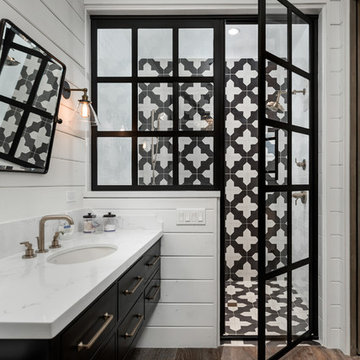
Mosaic black and white shower tile for this gorgeous guest bath!
フェニックスにあるラグジュアリーな巨大なラスティックスタイルのおしゃれなマスターバスルーム (落し込みパネル扉のキャビネット、茶色いキャビネット、置き型浴槽、アルコーブ型シャワー、一体型トイレ 、マルチカラーのタイル、磁器タイル、白い壁、濃色無垢フローリング、アンダーカウンター洗面器、大理石の洗面台、マルチカラーの床、開き戸のシャワー、マルチカラーの洗面カウンター、シャワーベンチ、洗面台1つ、フローティング洗面台、塗装板張りの壁) の写真
フェニックスにあるラグジュアリーな巨大なラスティックスタイルのおしゃれなマスターバスルーム (落し込みパネル扉のキャビネット、茶色いキャビネット、置き型浴槽、アルコーブ型シャワー、一体型トイレ 、マルチカラーのタイル、磁器タイル、白い壁、濃色無垢フローリング、アンダーカウンター洗面器、大理石の洗面台、マルチカラーの床、開き戸のシャワー、マルチカラーの洗面カウンター、シャワーベンチ、洗面台1つ、フローティング洗面台、塗装板張りの壁) の写真
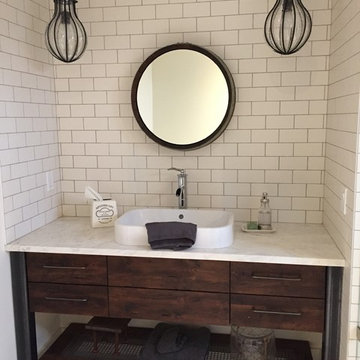
Rustic Master Bathroom Vanity by Nexs Cabinets
他の地域にある高級な中くらいなラスティックスタイルのおしゃれなマスターバスルーム (フラットパネル扉のキャビネット、茶色いキャビネット、猫足バスタブ、一体型トイレ 、マルチカラーのタイル、セラミックタイル、白い壁、セラミックタイルの床、ベッセル式洗面器、大理石の洗面台、白い床) の写真
他の地域にある高級な中くらいなラスティックスタイルのおしゃれなマスターバスルーム (フラットパネル扉のキャビネット、茶色いキャビネット、猫足バスタブ、一体型トイレ 、マルチカラーのタイル、セラミックタイル、白い壁、セラミックタイルの床、ベッセル式洗面器、大理石の洗面台、白い床) の写真
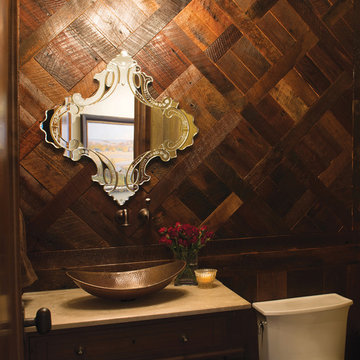
The interior of the home went from Colonial to Classic Lodge without changing the footprint of the home. Columns were removed, fur downs removed that defined space, fireplace relocated, kitchen layout and direction changed, breakfast room and sitting room flip flopped, study reduced in size, entry to master bedroom changed, master suite completely re-arranged and enlarged, custom hand railing designed to open up stairwell, hardwood added to stairs, solid knotty alder 8’ doors added, knotty alder crown moldings added, reclaimed beamed ceiling grid, tongue and groove ceiling in kitchen, knotty alder cabinetry, leather finish to granite, seeded glass insets, custom door to panty to showcase an antique stained glass window from childhood church, custom doors and handles made for study entry, shredded straw added to wall texture, custom glazing done to all walls, wood floor remnants created an antique quilt pattern for the back wall of the powder bath, custom wall treatment created by designer, and a mixture of new and antique furnishing were added, all to create a warm, yet lived in feeling for this special family.
A new central stone wall reversed with an over scaled fireplace and reclaimed flooring from the East became the anchor for this level of the home. Removing all the “divisions” of space and using a unified surface made unused rooms, part of the daily living for this family. The desire to entertain large group in a unified space, yet still feel like you are in a cozy environment was the driving force for removing divisions of space.
Photos by Randy Colwell
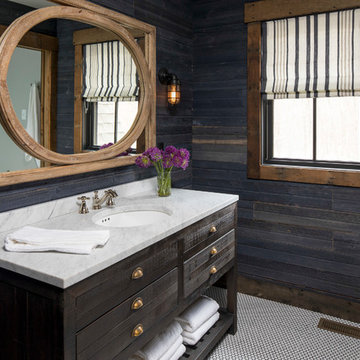
Martha O'Hara Interiors, Interior Design & Photo Styling | Troy Thies, Photography |
Please Note: All “related,” “similar,” and “sponsored” products tagged or listed by Houzz are not actual products pictured. They have not been approved by Martha O’Hara Interiors nor any of the professionals credited. For information about our work, please contact design@oharainteriors.com.
ラスティックスタイルのバス・トイレ (大理石の洗面台、一体型トイレ ) の写真
1

