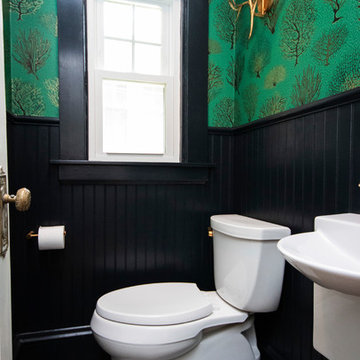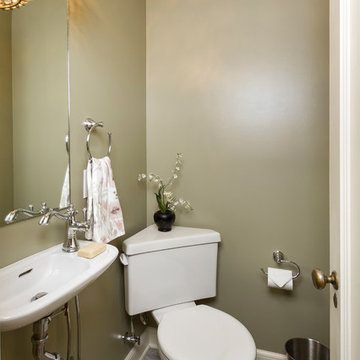トイレ・洗面所 (分離型トイレ、緑の壁、オレンジの壁) の写真
絞り込み:
資材コスト
並び替え:今日の人気順
写真 1〜20 枚目(全 453 枚)
1/4

Powder room under the stairwell (IMOTO Photo)
小さなトラディショナルスタイルのおしゃれなトイレ・洗面所 (緑の壁、無垢フローリング、壁付け型シンク、茶色い床、分離型トイレ) の写真
小さなトラディショナルスタイルのおしゃれなトイレ・洗面所 (緑の壁、無垢フローリング、壁付け型シンク、茶色い床、分離型トイレ) の写真
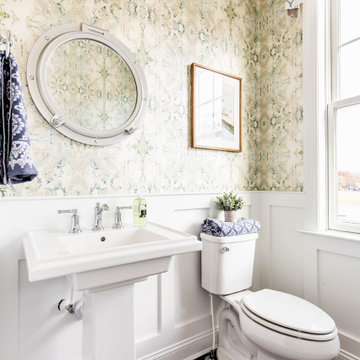
フィラデルフィアにあるトラディショナルスタイルのおしゃれなトイレ・洗面所 (分離型トイレ、緑の壁、濃色無垢フローリング、ペデスタルシンク、茶色い床、羽目板の壁) の写真

Project designed by Franconia interior designer Randy Trainor. She also serves the New Hampshire Ski Country, Lake Regions and Coast, including Lincoln, North Conway, and Bartlett.
For more about Randy Trainor, click here: https://crtinteriors.com/
To learn more about this project, click here: https://crtinteriors.com/loon-mountain-ski-house/

Andrew Pitzer Photography, Nancy Conner Design Styling
ニューヨークにあるお手頃価格の小さなカントリー風のおしゃれなトイレ・洗面所 (インセット扉のキャビネット、白いキャビネット、分離型トイレ、緑の壁、モザイクタイル、アンダーカウンター洗面器、クオーツストーンの洗面台、白い床、白い洗面カウンター) の写真
ニューヨークにあるお手頃価格の小さなカントリー風のおしゃれなトイレ・洗面所 (インセット扉のキャビネット、白いキャビネット、分離型トイレ、緑の壁、モザイクタイル、アンダーカウンター洗面器、クオーツストーンの洗面台、白い床、白い洗面カウンター) の写真

ワシントンD.C.にあるお手頃価格の中くらいなミッドセンチュリースタイルのおしゃれなトイレ・洗面所 (家具調キャビネット、緑のキャビネット、分離型トイレ、緑のタイル、磁器タイル、緑の壁、磁器タイルの床、一体型シンク、クオーツストーンの洗面台、緑の床、白い洗面カウンター、造り付け洗面台) の写真

ローマにあるお手頃価格の小さなモダンスタイルのおしゃれなトイレ・洗面所 (フラットパネル扉のキャビネット、白いキャビネット、分離型トイレ、緑のタイル、磁器タイル、緑の壁、淡色無垢フローリング、ベッセル式洗面器、木製洗面台、フローティング洗面台、折り上げ天井) の写真

We gave a fresh, new look to the Powder Room with crisp white painted wainscoting, and lovely gold leaf wallpaper. The Powder Room window was made to let the light in, and designed and built by Jonathan Clarren, master glass artist. Compositions like this come together by joining elements and accessories, both old and new. Craftsman Four Square, Seattle, WA, Belltown Design, Photography by Julie Mannell.
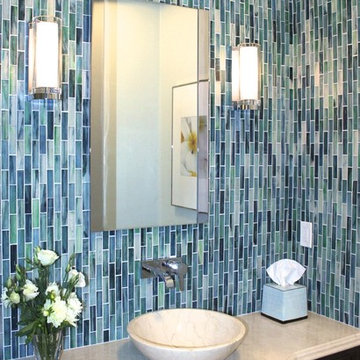
サンフランシスコにあるお手頃価格の小さなコンテンポラリースタイルのおしゃれなトイレ・洗面所 (ベッセル式洗面器、濃色木目調キャビネット、大理石の洗面台、分離型トイレ、青いタイル、緑の壁、ガラスタイル) の写真

ニューヨークにあるお手頃価格の小さなトラディショナルスタイルのおしゃれなトイレ・洗面所 (レイズドパネル扉のキャビネット、中間色木目調キャビネット、分離型トイレ、緑の壁、磁器タイルの床、アンダーカウンター洗面器、御影石の洗面台、ベージュの床、ベージュのカウンター) の写真
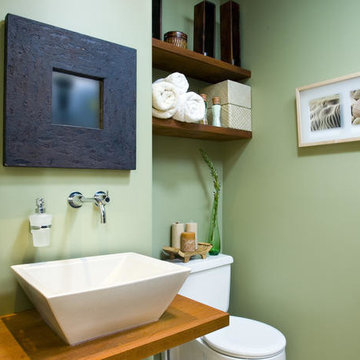
ヒューストンにある小さなコンテンポラリースタイルのおしゃれなトイレ・洗面所 (分離型トイレ、緑の壁、ベッセル式洗面器、木製洗面台、ブラウンの洗面カウンター) の写真
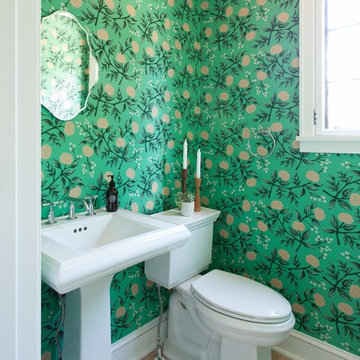
ミネアポリスにある高級な小さなトラディショナルスタイルのおしゃれなトイレ・洗面所 (分離型トイレ、緑の壁、淡色無垢フローリング、ペデスタルシンク、ベージュの床) の写真

Wall tile in powder room with furniture style cabinetry; glass cabinet doors; wall sconce; white tile
ミルウォーキーにあるお手頃価格の中くらいなトラディショナルスタイルのおしゃれなトイレ・洗面所 (フラットパネル扉のキャビネット、中間色木目調キャビネット、分離型トイレ、白いタイル、緑の壁、セラミックタイルの床、アンダーカウンター洗面器、クオーツストーンの洗面台、セラミックタイル) の写真
ミルウォーキーにあるお手頃価格の中くらいなトラディショナルスタイルのおしゃれなトイレ・洗面所 (フラットパネル扉のキャビネット、中間色木目調キャビネット、分離型トイレ、白いタイル、緑の壁、セラミックタイルの床、アンダーカウンター洗面器、クオーツストーンの洗面台、セラミックタイル) の写真
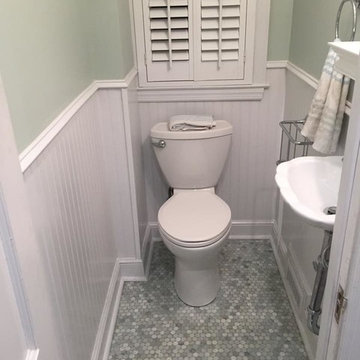
This Powder room blends White Bead board with Lovely Ming Green Marble Penny Round Mosaics & Small Stylish Free Standing Sink.
ニューヨークにある高級な小さなエクレクティックスタイルのおしゃれなトイレ・洗面所 (ペデスタルシンク、分離型トイレ、緑の壁、グレーのタイル) の写真
ニューヨークにある高級な小さなエクレクティックスタイルのおしゃれなトイレ・洗面所 (ペデスタルシンク、分離型トイレ、緑の壁、グレーのタイル) の写真

This river front farmhouse is located south on the St. Johns river in St. Augustine Florida. The two toned exterior color palette invites you inside to see the warm, vibrant colors that compliment the rustic farmhouse design. This 4 bedroom, 3 and 1/2 bath home features a two story plan with a downstairs master suite. Rustic wood floors, porcelain brick tiles and board & batten trim work are just a few the details that are featured in this home. The kitchen is complimented with Thermador appliances, two cabinet finishes and zodiac countertops. A true "farmhouse" lovers delight!

Deep, rich green adds drama as well as the black honed granite surface. Arch mirror repeats design element throughout the home. Savoy House black sconces and matte black hardware.

The expanded powder room gets a classy upgrade with a marble tile accent band, capping off a farmhouse-styled bead-board wainscot. Crown moulding, an elegant medicine cabinet, traditional-styled wall sconces, and an antique-looking faucet give the space character.
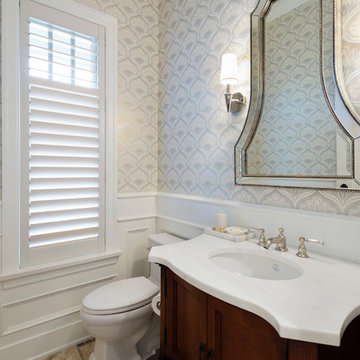
Paul Grdina Photography
バンクーバーにある高級な小さなトランジショナルスタイルのおしゃれなトイレ・洗面所 (家具調キャビネット、分離型トイレ、緑の壁、トラバーチンの床、アンダーカウンター洗面器、大理石の洗面台、濃色木目調キャビネット) の写真
バンクーバーにある高級な小さなトランジショナルスタイルのおしゃれなトイレ・洗面所 (家具調キャビネット、分離型トイレ、緑の壁、トラバーチンの床、アンダーカウンター洗面器、大理石の洗面台、濃色木目調キャビネット) の写真
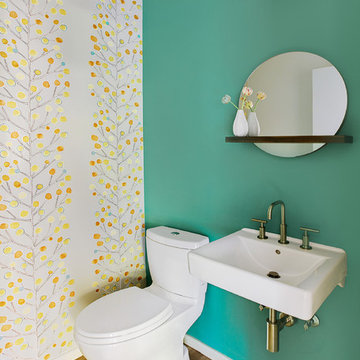
Erin Riddle of KLIK Concepts & Parallel Photography
ポートランドにある小さなコンテンポラリースタイルのおしゃれなトイレ・洗面所 (分離型トイレ、壁付け型シンク、淡色無垢フローリング、緑の壁) の写真
ポートランドにある小さなコンテンポラリースタイルのおしゃれなトイレ・洗面所 (分離型トイレ、壁付け型シンク、淡色無垢フローリング、緑の壁) の写真
トイレ・洗面所 (分離型トイレ、緑の壁、オレンジの壁) の写真
1
