トイレ・洗面所 (テラコッタタイル、トラバーチンタイル) の写真
絞り込み:
資材コスト
並び替え:今日の人気順
写真 1〜20 枚目(全 216 枚)
1/3
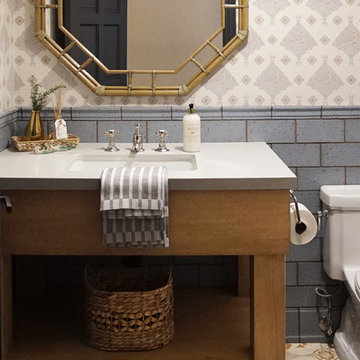
Heather Ryan, Interior Designer H.Ryan Studio - Scottsdale, AZ www.hryanstudio.com
フェニックスにあるトランジショナルスタイルのおしゃれなトイレ・洗面所 (青いタイル、テラコッタタイル、マルチカラーの壁、テラコッタタイルの床、アンダーカウンター洗面器、マルチカラーの床、グレーの洗面カウンター、壁紙) の写真
フェニックスにあるトランジショナルスタイルのおしゃれなトイレ・洗面所 (青いタイル、テラコッタタイル、マルチカラーの壁、テラコッタタイルの床、アンダーカウンター洗面器、マルチカラーの床、グレーの洗面カウンター、壁紙) の写真

Nos clients ont fait l'acquisition de ce 135 m² afin d'y loger leur future famille. Le couple avait une certaine vision de leur intérieur idéal : de grands espaces de vie et de nombreux rangements.
Nos équipes ont donc traduit cette vision physiquement. Ainsi, l'appartement s'ouvre sur une entrée intemporelle où se dresse un meuble Ikea et une niche boisée. Éléments parfaits pour habiller le couloir et y ranger des éléments sans l'encombrer d'éléments extérieurs.
Les pièces de vie baignent dans la lumière. Au fond, il y a la cuisine, située à la place d'une ancienne chambre. Elle détonne de par sa singularité : un look contemporain avec ses façades grises et ses finitions en laiton sur fond de papier au style anglais.
Les rangements de la cuisine s'invitent jusqu'au premier salon comme un trait d'union parfait entre les 2 pièces.
Derrière une verrière coulissante, on trouve le 2e salon, lieu de détente ultime avec sa bibliothèque-meuble télé conçue sur-mesure par nos équipes.
Enfin, les SDB sont un exemple de notre savoir-faire ! Il y a celle destinée aux enfants : spacieuse, chaleureuse avec sa baignoire ovale. Et celle des parents : compacte et aux traits plus masculins avec ses touches de noir.

Michael Baxter, Baxter Imaging
フェニックスにあるお手頃価格の小さな地中海スタイルのおしゃれなトイレ・洗面所 (家具調キャビネット、木製洗面台、青いタイル、オレンジのタイル、テラコッタタイルの床、テラコッタタイル、ベージュの壁、オーバーカウンターシンク、濃色木目調キャビネット、ブラウンの洗面カウンター) の写真
フェニックスにあるお手頃価格の小さな地中海スタイルのおしゃれなトイレ・洗面所 (家具調キャビネット、木製洗面台、青いタイル、オレンジのタイル、テラコッタタイルの床、テラコッタタイル、ベージュの壁、オーバーカウンターシンク、濃色木目調キャビネット、ブラウンの洗面カウンター) の写真

Photography by Michael J. Lee
ボストンにある高級な中くらいなトランジショナルスタイルのおしゃれなトイレ・洗面所 (黒いキャビネット、分離型トイレ、黒いタイル、テラコッタタイル、黒い壁、セラミックタイルの床、アンダーカウンター洗面器、御影石の洗面台、黒い床、黒い洗面カウンター、フローティング洗面台、三角天井、壁紙) の写真
ボストンにある高級な中くらいなトランジショナルスタイルのおしゃれなトイレ・洗面所 (黒いキャビネット、分離型トイレ、黒いタイル、テラコッタタイル、黒い壁、セラミックタイルの床、アンダーカウンター洗面器、御影石の洗面台、黒い床、黒い洗面カウンター、フローティング洗面台、三角天井、壁紙) の写真
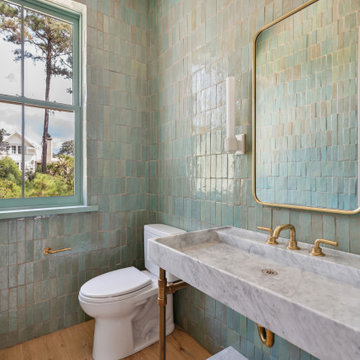
Powder room featuring white oak flooring, bold green handmade zellige tile on all walls, a brass and Carrara marble console sink, brass fixtures and custom white sconces by Urban Electric Company.
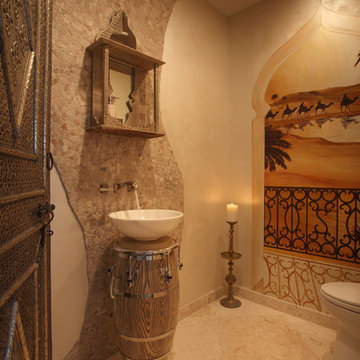
Design By Catherine Caporaso
Brown's Interior Design
Boca Raton, FL
マイアミにある中くらいな地中海スタイルのおしゃれなトイレ・洗面所 (ベージュの壁、セラミックタイルの床、ベッセル式洗面器、ベージュのタイル、トラバーチンタイル) の写真
マイアミにある中くらいな地中海スタイルのおしゃれなトイレ・洗面所 (ベージュの壁、セラミックタイルの床、ベッセル式洗面器、ベージュのタイル、トラバーチンタイル) の写真
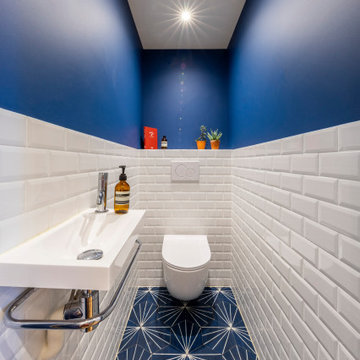
パリにある中くらいなモダンスタイルのおしゃれなトイレ・洗面所 (壁掛け式トイレ、白いタイル、テラコッタタイル、青い壁、セメントタイルの床、壁付け型シンク、青い床) の写真

サンディエゴにある高級な中くらいなヴィクトリアン調のおしゃれなトイレ・洗面所 (家具調キャビネット、ベージュのタイル、トラバーチンタイル、赤い壁、テラコッタタイルの床、横長型シンク、赤い床) の写真
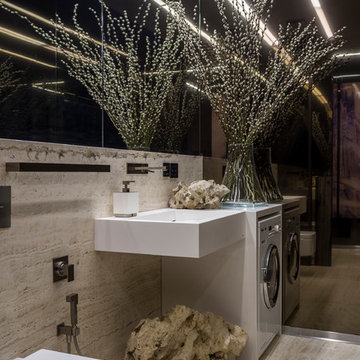
Евгений Кулибаба
モスクワにある高級な小さなコンテンポラリースタイルのおしゃれなトイレ・洗面所 (壁掛け式トイレ、トラバーチンタイル、トラバーチンの床、壁付け型シンク、ベージュの床、ベージュのタイル) の写真
モスクワにある高級な小さなコンテンポラリースタイルのおしゃれなトイレ・洗面所 (壁掛け式トイレ、トラバーチンタイル、トラバーチンの床、壁付け型シンク、ベージュの床、ベージュのタイル) の写真

Paul Bartell
フェニックスにあるお手頃価格の小さなサンタフェスタイルのおしゃれなトイレ・洗面所 (レイズドパネル扉のキャビネット、一体型トイレ 、ベージュのタイル、緑の壁、セラミックタイルの床、ベッセル式洗面器、御影石の洗面台、トラバーチンタイル、濃色木目調キャビネット) の写真
フェニックスにあるお手頃価格の小さなサンタフェスタイルのおしゃれなトイレ・洗面所 (レイズドパネル扉のキャビネット、一体型トイレ 、ベージュのタイル、緑の壁、セラミックタイルの床、ベッセル式洗面器、御影石の洗面台、トラバーチンタイル、濃色木目調キャビネット) の写真
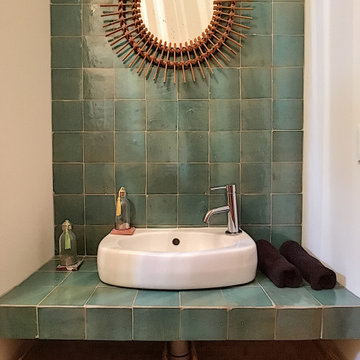
マルセイユにあるコンテンポラリースタイルのおしゃれなトイレ・洗面所 (壁掛け式トイレ、緑のタイル、テラコッタタイル、白い壁、セラミックタイルの床、オーバーカウンターシンク、タイルの洗面台、ベージュの床、グリーンの洗面カウンター) の写真
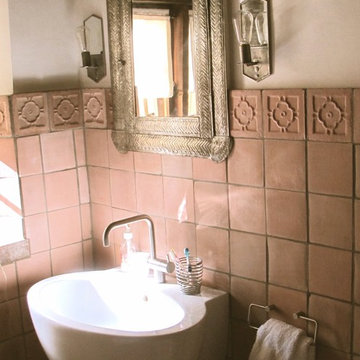
アルバカーキにあるお手頃価格の小さなサンタフェスタイルのおしゃれなトイレ・洗面所 (テラコッタタイル、ベージュの壁、テラコッタタイルの床、壁付け型シンク、ベージュの床) の写真

カルガリーにある高級なトランジショナルスタイルのおしゃれなトイレ・洗面所 (インセット扉のキャビネット、白いキャビネット、ベージュのタイル、トラバーチンタイル、ベージュの壁、無垢フローリング、アンダーカウンター洗面器、大理石の洗面台、茶色い床、ベージュのカウンター、独立型洗面台、パネル壁) の写真
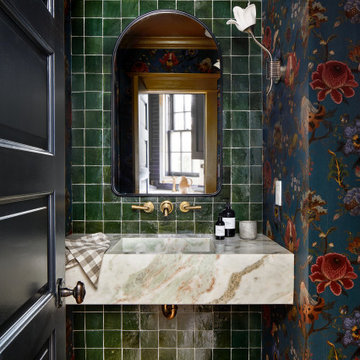
We touched every corner of the main level of the historic 1903 Dutch Colonial. True to our nature, Storie edited the existing residence by redoing some of the work that had been completed in the early 2000s, kept the historic moldings/flooring/handrails, and added new (and timeless) wainscoting/wallpaper/paint/furnishings to modernize yet honor the traditional nature of the home.
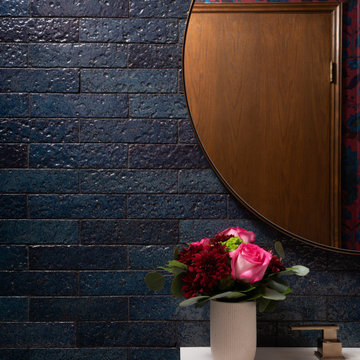
シアトルにあるお手頃価格の小さなエクレクティックスタイルのおしゃれなトイレ・洗面所 (シェーカースタイル扉のキャビネット、白いキャビネット、一体型トイレ 、青いタイル、ピンクの壁、無垢フローリング、アンダーカウンター洗面器、クオーツストーンの洗面台、茶色い床、白い洗面カウンター、独立型洗面台、壁紙、テラコッタタイル) の写真

Modern powder bath. A moody and rich palette with brass fixtures, black cle tile, terrazzo flooring and warm wood vanity.
サンフランシスコにあるお手頃価格の小さなトランジショナルスタイルのおしゃれなトイレ・洗面所 (オープンシェルフ、中間色木目調キャビネット、一体型トイレ 、黒いタイル、テラコッタタイル、緑の壁、セメントタイルの床、クオーツストーンの洗面台、茶色い床、白い洗面カウンター、独立型洗面台) の写真
サンフランシスコにあるお手頃価格の小さなトランジショナルスタイルのおしゃれなトイレ・洗面所 (オープンシェルフ、中間色木目調キャビネット、一体型トイレ 、黒いタイル、テラコッタタイル、緑の壁、セメントタイルの床、クオーツストーンの洗面台、茶色い床、白い洗面カウンター、独立型洗面台) の写真
ボストンにある小さなコンテンポラリースタイルのおしゃれなトイレ・洗面所 (ベージュのタイル、トラバーチンタイル、ベージュの壁、濃色無垢フローリング、一体型シンク、トラバーチンの洗面台、茶色い床) の写真
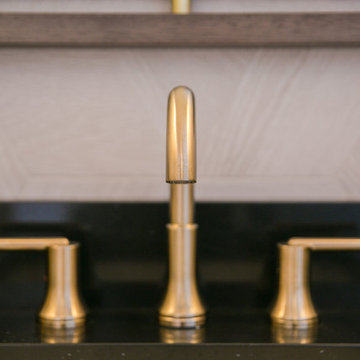
Our clients had just recently closed on their new house in Stapleton and were excited to transform it into their perfect forever home. They wanted to remodel the entire first floor to create a more open floor plan and develop a smoother flow through the house that better fit the needs of their family. The original layout consisted of several small rooms that just weren’t very functional, so we decided to remove the walls that were breaking up the space and restructure the first floor to create a wonderfully open feel.
After removing the existing walls, we rearranged their spaces to give them an office at the front of the house, a large living room, and a large dining room that connects seamlessly with the kitchen. We also wanted to center the foyer in the home and allow more light to travel through the first floor, so we replaced their existing doors with beautiful custom sliding doors to the back yard and a gorgeous walnut door with side lights to greet guests at the front of their home.
Living Room
Our clients wanted a living room that could accommodate an inviting sectional, a baby grand piano, and plenty of space for family game nights. So, we transformed what had been a small office and sitting room into a large open living room with custom wood columns. We wanted to avoid making the home feel too vast and monumental, so we designed custom beams and columns to define spaces and to make the house feel like a home. Aesthetically we wanted their home to be soft and inviting, so we utilized a neutral color palette with occasional accents of muted blues and greens.
Dining Room
Our clients were also looking for a large dining room that was open to the rest of the home and perfect for big family gatherings. So, we removed what had been a small family room and eat-in dining area to create a spacious dining room with a fireplace and bar. We added custom cabinetry to the bar area with open shelving for displaying and designed a custom surround for their fireplace that ties in with the wood work we designed for their living room. We brought in the tones and materiality from the kitchen to unite the spaces and added a mixed metal light fixture to bring the space together
Kitchen
We wanted the kitchen to be a real show stopper and carry through the calm muted tones we were utilizing throughout their home. We reoriented the kitchen to allow for a big beautiful custom island and to give us the opportunity for a focal wall with cooktop and range hood. Their custom island was perfectly complimented with a dramatic quartz counter top and oversized pendants making it the real center of their home. Since they enter the kitchen first when coming from their detached garage, we included a small mud-room area right by the back door to catch everyone’s coats and shoes as they come in. We also created a new walk-in pantry with plenty of open storage and a fun chalkboard door for writing notes, recipes, and grocery lists.
Office
We transformed the original dining room into a handsome office at the front of the house. We designed custom walnut built-ins to house all of their books, and added glass french doors to give them a bit of privacy without making the space too closed off. We painted the room a deep muted blue to create a glimpse of rich color through the french doors
Powder Room
The powder room is a wonderful play on textures. We used a neutral palette with contrasting tones to create dramatic moments in this little space with accents of brushed gold.
Master Bathroom
The existing master bathroom had an awkward layout and outdated finishes, so we redesigned the space to create a clean layout with a dream worthy shower. We continued to use neutral tones that tie in with the rest of the home, but had fun playing with tile textures and patterns to create an eye-catching vanity. The wood-look tile planks along the floor provide a soft backdrop for their new free-standing bathtub and contrast beautifully with the deep ash finish on the cabinetry.

Bagno intimo e accogliente con mattone a vista e lavandino in stile etnico
ミラノにある小さなインダストリアルスタイルのおしゃれなトイレ・洗面所 (シェーカースタイル扉のキャビネット、淡色木目調キャビネット、分離型トイレ、オレンジのタイル、テラコッタタイル、オレンジの壁、テラコッタタイルの床、ベッセル式洗面器、木製洗面台、オレンジの床、ブラウンの洗面カウンター、板張り天井、パネル壁) の写真
ミラノにある小さなインダストリアルスタイルのおしゃれなトイレ・洗面所 (シェーカースタイル扉のキャビネット、淡色木目調キャビネット、分離型トイレ、オレンジのタイル、テラコッタタイル、オレンジの壁、テラコッタタイルの床、ベッセル式洗面器、木製洗面台、オレンジの床、ブラウンの洗面カウンター、板張り天井、パネル壁) の写真
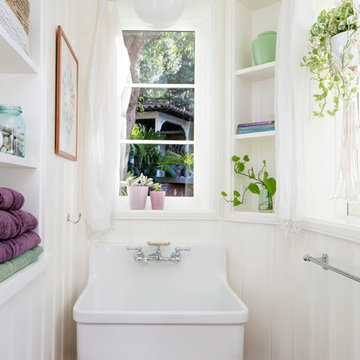
This is the basement bathroom, accessible from the pool. The wall boarding and terra cotta tile are new, as is the large utility sink from Kohler.
ロサンゼルスにある小さな地中海スタイルのおしゃれなトイレ・洗面所 (テラコッタタイル、白い壁、セラミックタイルの床、壁付け型シンク、オープンシェルフ、白いキャビネット、茶色い床) の写真
ロサンゼルスにある小さな地中海スタイルのおしゃれなトイレ・洗面所 (テラコッタタイル、白い壁、セラミックタイルの床、壁付け型シンク、オープンシェルフ、白いキャビネット、茶色い床) の写真
トイレ・洗面所 (テラコッタタイル、トラバーチンタイル) の写真
1