トイレ・洗面所 (石タイル、テラコッタタイル、壁掛け式トイレ) の写真
絞り込み:
資材コスト
並び替え:今日の人気順
写真 1〜20 枚目(全 161 枚)
1/4
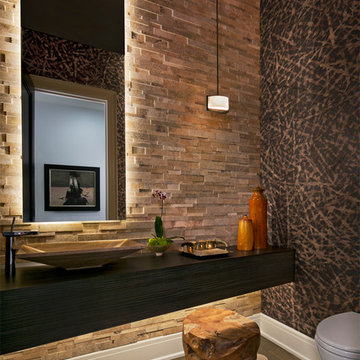
Beth Singer
デトロイトにある中くらいなコンテンポラリースタイルのおしゃれなトイレ・洗面所 (ベッセル式洗面器、壁掛け式トイレ、グレーのタイル、石タイル、無垢フローリング) の写真
デトロイトにある中くらいなコンテンポラリースタイルのおしゃれなトイレ・洗面所 (ベッセル式洗面器、壁掛け式トイレ、グレーのタイル、石タイル、無垢フローリング) の写真

The powder room combines several different textures: the gray stone accent wall, the grasscloth walls and the live-edge slab we used to compliment the contemporary vessel sink. A custom mirror was made to play off the silver tones of the hardware. A modern lighting fixture was installed horizontally to play with the asymmetrical feel in the room.

デトロイトにあるラグジュアリーな中くらいなコンテンポラリースタイルのおしゃれなトイレ・洗面所 (壁掛け式トイレ、石タイル、ベッセル式洗面器、フラットパネル扉のキャビネット、茶色いキャビネット、ベージュのタイル、ベージュの壁、無垢フローリング、茶色い床) の写真

Rénovation de la salle de bain, de son dressing, des wc qui n'avaient jamais été remis au goût du jour depuis la construction.
La salle de bain a entièrement été démolie pour ré installer une baignoire 180x80, une douche de 160x80 et un meuble double vasque de 150cm.
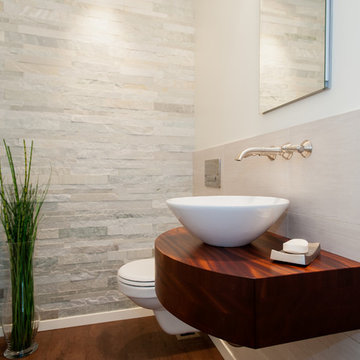
Co-Designer: Trisha Gaffney Interiors / Floating Vanity: Grothouse provided by Collaborative Interiors / Photographer: DC Photography
シアトルにある小さなトランジショナルスタイルのおしゃれなトイレ・洗面所 (濃色木目調キャビネット、壁掛け式トイレ、石タイル、白い壁、コルクフローリング、ベッセル式洗面器、グレーのタイル) の写真
シアトルにある小さなトランジショナルスタイルのおしゃれなトイレ・洗面所 (濃色木目調キャビネット、壁掛け式トイレ、石タイル、白い壁、コルクフローリング、ベッセル式洗面器、グレーのタイル) の写真
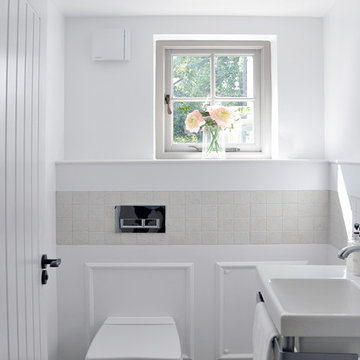
Martin Lewis Photography
ロンドンにある高級な中くらいなトラディショナルスタイルのおしゃれなトイレ・洗面所 (ペデスタルシンク、グレーのタイル、石タイル、白い壁、大理石の床、壁掛け式トイレ) の写真
ロンドンにある高級な中くらいなトラディショナルスタイルのおしゃれなトイレ・洗面所 (ペデスタルシンク、グレーのタイル、石タイル、白い壁、大理石の床、壁掛け式トイレ) の写真
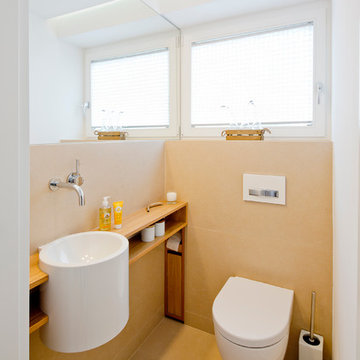
Julia Vogel
デュッセルドルフにある小さなコンテンポラリースタイルのおしゃれなトイレ・洗面所 (オープンシェルフ、壁掛け式トイレ、ベージュの壁、木製洗面台、ベージュのタイル、壁付け型シンク、石タイル、ベージュの床、ブラウンの洗面カウンター) の写真
デュッセルドルフにある小さなコンテンポラリースタイルのおしゃれなトイレ・洗面所 (オープンシェルフ、壁掛け式トイレ、ベージュの壁、木製洗面台、ベージュのタイル、壁付け型シンク、石タイル、ベージュの床、ブラウンの洗面カウンター) の写真

パリにあるお手頃価格の小さなコンテンポラリースタイルのおしゃれなトイレ・洗面所 (オープンシェルフ、白いキャビネット、壁掛け式トイレ、黒いタイル、石タイル、白い壁、セラミックタイルの床、タイルの洗面台、黒い床、黒い洗面カウンター、フローティング洗面台) の写真

Photography: Ben Gebo
ボストンにある高級な小さなトランジショナルスタイルのおしゃれなトイレ・洗面所 (シェーカースタイル扉のキャビネット、白いキャビネット、壁掛け式トイレ、白いタイル、石タイル、白い壁、モザイクタイル、アンダーカウンター洗面器、大理石の洗面台、白い床) の写真
ボストンにある高級な小さなトランジショナルスタイルのおしゃれなトイレ・洗面所 (シェーカースタイル扉のキャビネット、白いキャビネット、壁掛け式トイレ、白いタイル、石タイル、白い壁、モザイクタイル、アンダーカウンター洗面器、大理石の洗面台、白い床) の写真
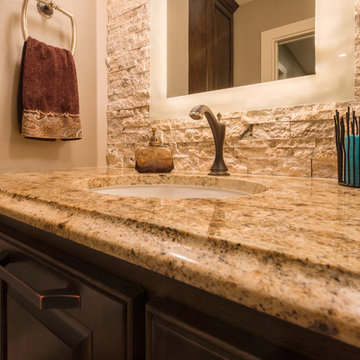
Christopher Davison, AIA
オースティンにある小さなトランジショナルスタイルのおしゃれなトイレ・洗面所 (レイズドパネル扉のキャビネット、濃色木目調キャビネット、壁掛け式トイレ、ベージュのタイル、石タイル、グレーの壁、無垢フローリング、アンダーカウンター洗面器、御影石の洗面台) の写真
オースティンにある小さなトランジショナルスタイルのおしゃれなトイレ・洗面所 (レイズドパネル扉のキャビネット、濃色木目調キャビネット、壁掛け式トイレ、ベージュのタイル、石タイル、グレーの壁、無垢フローリング、アンダーカウンター洗面器、御影石の洗面台) の写真

Bespoke design guest lavatory.
ロンドンにあるお手頃価格の小さなコンテンポラリースタイルのおしゃれなトイレ・洗面所 (フラットパネル扉のキャビネット、淡色木目調キャビネット、壁掛け式トイレ、緑のタイル、石タイル、白い壁、ライムストーンの床、オーバーカウンターシンク、ライムストーンの洗面台、緑の床、グリーンの洗面カウンター) の写真
ロンドンにあるお手頃価格の小さなコンテンポラリースタイルのおしゃれなトイレ・洗面所 (フラットパネル扉のキャビネット、淡色木目調キャビネット、壁掛け式トイレ、緑のタイル、石タイル、白い壁、ライムストーンの床、オーバーカウンターシンク、ライムストーンの洗面台、緑の床、グリーンの洗面カウンター) の写真

Dans ce grand appartement, l’accent a été mis sur des couleurs fortes qui donne du caractère à cet intérieur.
On retrouve un bleu nuit dans le salon avec la bibliothèque sur mesure ainsi que dans la chambre parentale. Cette couleur donne de la profondeur à la pièce ainsi qu’une ambiance intimiste. La couleur verte se décline dans la cuisine et dans l’entrée qui a été entièrement repensée pour être plus fonctionnelle. La verrière d’artiste au style industriel relie les deux espaces pour créer une continuité visuelle.
Enfin, on trouve une couleur plus forte, le rouge terracotta, dans l’espace servant à la fois de bureau et de buanderie. Elle donne du dynamisme à la pièce et inspire la créativité !
Un cocktail de couleurs tendance associé avec des matériaux de qualité, ça donne ça !

Tom Zikas
サクラメントにあるラグジュアリーな小さなラスティックスタイルのおしゃれなトイレ・洗面所 (オープンシェルフ、壁掛け式トイレ、グレーのタイル、ベージュの壁、ベッセル式洗面器、ヴィンテージ仕上げキャビネット、石タイル、御影石の洗面台、スレートの床、グレーの洗面カウンター) の写真
サクラメントにあるラグジュアリーな小さなラスティックスタイルのおしゃれなトイレ・洗面所 (オープンシェルフ、壁掛け式トイレ、グレーのタイル、ベージュの壁、ベッセル式洗面器、ヴィンテージ仕上げキャビネット、石タイル、御影石の洗面台、スレートの床、グレーの洗面カウンター) の写真

Lynnette Bauer - 360REI
ミネアポリスにあるお手頃価格の小さなコンテンポラリースタイルのおしゃれなトイレ・洗面所 (壁掛け式トイレ、石タイル、セラミックタイルの床、ベッセル式洗面器、御影石の洗面台、茶色い床、ベージュのタイル、緑の壁、フラットパネル扉のキャビネット) の写真
ミネアポリスにあるお手頃価格の小さなコンテンポラリースタイルのおしゃれなトイレ・洗面所 (壁掛け式トイレ、石タイル、セラミックタイルの床、ベッセル式洗面器、御影石の洗面台、茶色い床、ベージュのタイル、緑の壁、フラットパネル扉のキャビネット) の写真
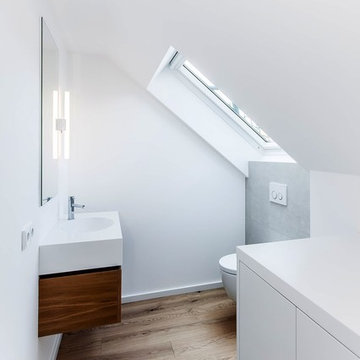
ミュンヘンにある小さなコンテンポラリースタイルのおしゃれなトイレ・洗面所 (濃色木目調キャビネット、壁掛け式トイレ、グレーのタイル、白い壁、一体型シンク、木製洗面台、石タイル、無垢フローリング) の写真

Nos clients ont fait l'acquisition de ce 135 m² afin d'y loger leur future famille. Le couple avait une certaine vision de leur intérieur idéal : de grands espaces de vie et de nombreux rangements.
Nos équipes ont donc traduit cette vision physiquement. Ainsi, l'appartement s'ouvre sur une entrée intemporelle où se dresse un meuble Ikea et une niche boisée. Éléments parfaits pour habiller le couloir et y ranger des éléments sans l'encombrer d'éléments extérieurs.
Les pièces de vie baignent dans la lumière. Au fond, il y a la cuisine, située à la place d'une ancienne chambre. Elle détonne de par sa singularité : un look contemporain avec ses façades grises et ses finitions en laiton sur fond de papier au style anglais.
Les rangements de la cuisine s'invitent jusqu'au premier salon comme un trait d'union parfait entre les 2 pièces.
Derrière une verrière coulissante, on trouve le 2e salon, lieu de détente ultime avec sa bibliothèque-meuble télé conçue sur-mesure par nos équipes.
Enfin, les SDB sont un exemple de notre savoir-faire ! Il y a celle destinée aux enfants : spacieuse, chaleureuse avec sa baignoire ovale. Et celle des parents : compacte et aux traits plus masculins avec ses touches de noir.
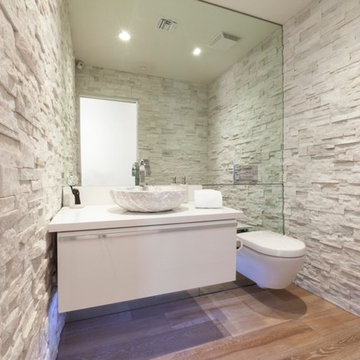
Stone walls, wall mounted toilet and vanity,
フェニックスにあるラグジュアリーな中くらいなコンテンポラリースタイルのおしゃれなトイレ・洗面所 (フラットパネル扉のキャビネット、壁掛け式トイレ、石タイル、淡色無垢フローリング、ベッセル式洗面器、クオーツストーンの洗面台、白いキャビネット、白いタイル、白い壁) の写真
フェニックスにあるラグジュアリーな中くらいなコンテンポラリースタイルのおしゃれなトイレ・洗面所 (フラットパネル扉のキャビネット、壁掛け式トイレ、石タイル、淡色無垢フローリング、ベッセル式洗面器、クオーツストーンの洗面台、白いキャビネット、白いタイル、白い壁) の写真
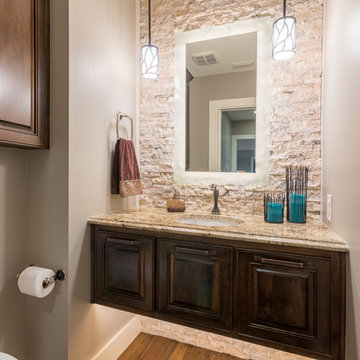
Christopher Davison, AIA
オースティンにある小さなトランジショナルスタイルのおしゃれなトイレ・洗面所 (レイズドパネル扉のキャビネット、濃色木目調キャビネット、壁掛け式トイレ、ベージュのタイル、石タイル、グレーの壁、無垢フローリング、アンダーカウンター洗面器、御影石の洗面台) の写真
オースティンにある小さなトランジショナルスタイルのおしゃれなトイレ・洗面所 (レイズドパネル扉のキャビネット、濃色木目調キャビネット、壁掛け式トイレ、ベージュのタイル、石タイル、グレーの壁、無垢フローリング、アンダーカウンター洗面器、御影石の洗面台) の写真
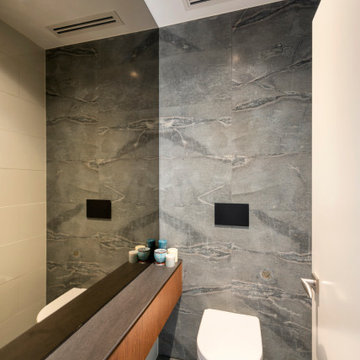
Ensuite powder room. Stone flagstone finish to floor and wall behind toilet. Wall hung toilet. Black push button flush. Smoked mirror wall behind floating vanity/storage drawers.
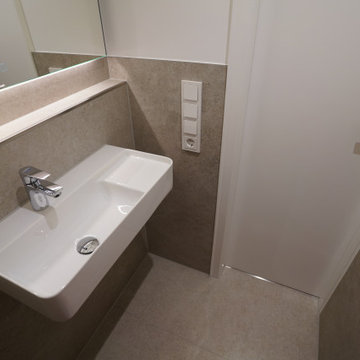
ミュンヘンにある高級な小さなコンテンポラリースタイルのおしゃれなトイレ・洗面所 (フラットパネル扉のキャビネット、白いキャビネット、壁掛け式トイレ、ベージュのタイル、石タイル、白い壁、壁付け型シンク、ベージュの床、フローティング洗面台) の写真
トイレ・洗面所 (石タイル、テラコッタタイル、壁掛け式トイレ) の写真
1