トイレ・洗面所 (石タイル、分離型トイレ) の写真
絞り込み:
資材コスト
並び替え:今日の人気順
写真 1〜20 枚目(全 23 枚)
1/3

A powder room focuses on green sustainable design:- A dual flush toilet conserves water. Bamboo flooring is a renewable grass. River pebbles on the wall are a natural material. The sink pedestal is fashioned from salvaged wood from a 200 yr old barn.
Staging by Karen Salveson, Miss Conception Design
Photography by Peter Fox Photography

Tommy Daspit Photographer
バーミングハムにあるラグジュアリーな巨大なトランジショナルスタイルのおしゃれなトイレ・洗面所 (フラットパネル扉のキャビネット、茶色いキャビネット、分離型トイレ、茶色いタイル、石タイル、ベージュの壁、セラミックタイルの床、ベッセル式洗面器、御影石の洗面台、ベージュの床) の写真
バーミングハムにあるラグジュアリーな巨大なトランジショナルスタイルのおしゃれなトイレ・洗面所 (フラットパネル扉のキャビネット、茶色いキャビネット、分離型トイレ、茶色いタイル、石タイル、ベージュの壁、セラミックタイルの床、ベッセル式洗面器、御影石の洗面台、ベージュの床) の写真
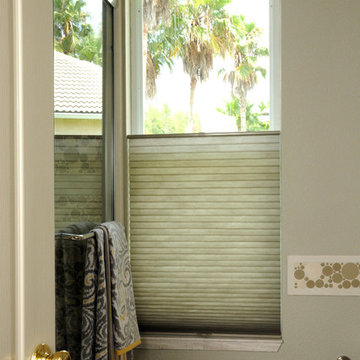
MamaRazzi Foto, Inc.
タンパにある高級な中くらいなトランジショナルスタイルのおしゃれなトイレ・洗面所 (グレーの壁、分離型トイレ、茶色いタイル、石タイル) の写真
タンパにある高級な中くらいなトランジショナルスタイルのおしゃれなトイレ・洗面所 (グレーの壁、分離型トイレ、茶色いタイル、石タイル) の写真
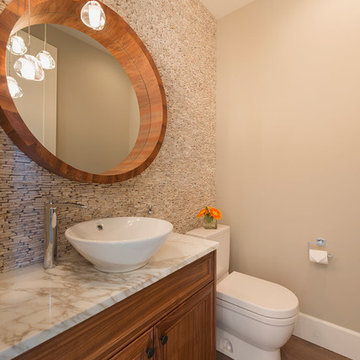
Photo Cred: Brad Hill Imaging
バンクーバーにある中くらいなトランジショナルスタイルのおしゃれなトイレ・洗面所 (中間色木目調キャビネット、分離型トイレ、石タイル、無垢フローリング、ベッセル式洗面器、大理石の洗面台、落し込みパネル扉のキャビネット、ベージュのタイル、ベージュの壁、茶色い床、マルチカラーの洗面カウンター) の写真
バンクーバーにある中くらいなトランジショナルスタイルのおしゃれなトイレ・洗面所 (中間色木目調キャビネット、分離型トイレ、石タイル、無垢フローリング、ベッセル式洗面器、大理石の洗面台、落し込みパネル扉のキャビネット、ベージュのタイル、ベージュの壁、茶色い床、マルチカラーの洗面カウンター) の写真
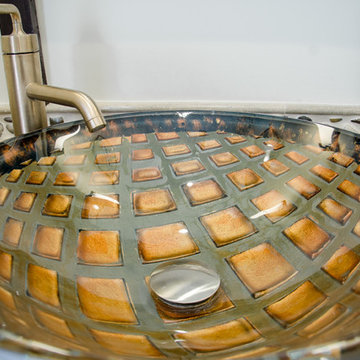
Jacqueline Binkley
ワシントンD.C.にあるお手頃価格の小さなトランジショナルスタイルのおしゃれなトイレ・洗面所 (シェーカースタイル扉のキャビネット、濃色木目調キャビネット、分離型トイレ、マルチカラーのタイル、石タイル、白い壁、磁器タイルの床、ベッセル式洗面器、クオーツストーンの洗面台、白い床) の写真
ワシントンD.C.にあるお手頃価格の小さなトランジショナルスタイルのおしゃれなトイレ・洗面所 (シェーカースタイル扉のキャビネット、濃色木目調キャビネット、分離型トイレ、マルチカラーのタイル、石タイル、白い壁、磁器タイルの床、ベッセル式洗面器、クオーツストーンの洗面台、白い床) の写真
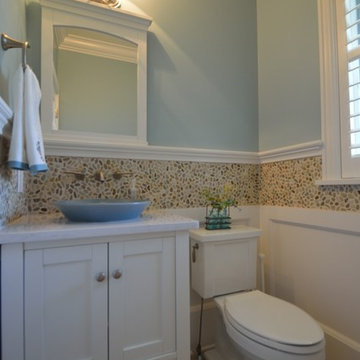
Ketmar Development Corp. designed and built this custom home which was inspired by our model home, The Berkeley.
ニューヨークにあるトラディショナルスタイルのおしゃれなトイレ・洗面所 (ベッセル式洗面器、シェーカースタイル扉のキャビネット、白いキャビネット、クオーツストーンの洗面台、分離型トイレ、マルチカラーのタイル、石タイル、青い壁、磁器タイルの床) の写真
ニューヨークにあるトラディショナルスタイルのおしゃれなトイレ・洗面所 (ベッセル式洗面器、シェーカースタイル扉のキャビネット、白いキャビネット、クオーツストーンの洗面台、分離型トイレ、マルチカラーのタイル、石タイル、青い壁、磁器タイルの床) の写真
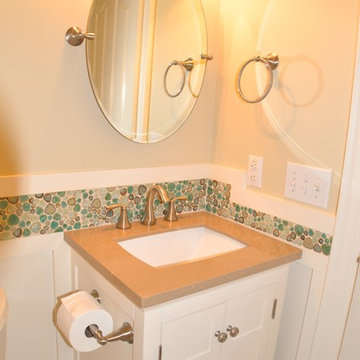
他の地域にある小さなトラディショナルスタイルのおしゃれなトイレ・洗面所 (アンダーカウンター洗面器、白いキャビネット、人工大理石カウンター、分離型トイレ、マルチカラーのタイル、石タイル、ベージュの壁、磁器タイルの床、落し込みパネル扉のキャビネット) の写真
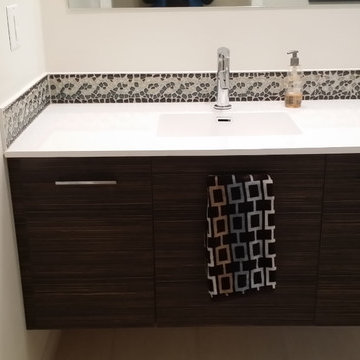
Vanity includes these features:
'Floating' vanity
Horizontal grain on doors and panel
Custom full-height pullout drawer on left with two additional hidden drawers behind drawer front
Long, sleek handles to emphasize the horizontal line of the design
Cultured marble countertop with integral sink by other contractor
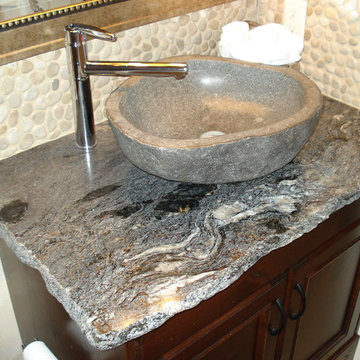
Cosmic Black Granite
バンクーバーにあるお手頃価格の中くらいなラスティックスタイルのおしゃれなトイレ・洗面所 (落し込みパネル扉のキャビネット、濃色木目調キャビネット、分離型トイレ、ベージュのタイル、グレーのタイル、石タイル、ベージュの壁、ベッセル式洗面器、御影石の洗面台) の写真
バンクーバーにあるお手頃価格の中くらいなラスティックスタイルのおしゃれなトイレ・洗面所 (落し込みパネル扉のキャビネット、濃色木目調キャビネット、分離型トイレ、ベージュのタイル、グレーのタイル、石タイル、ベージュの壁、ベッセル式洗面器、御影石の洗面台) の写真
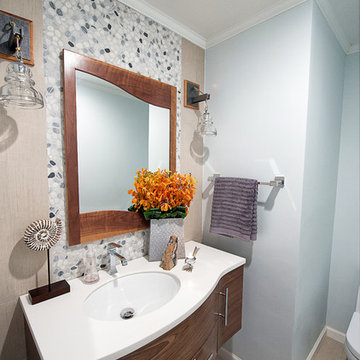
www.laramichelle.com
ニューヨークにあるラグジュアリーな中くらいなトランジショナルスタイルのおしゃれなトイレ・洗面所 (家具調キャビネット、中間色木目調キャビネット、分離型トイレ、マルチカラーのタイル、石タイル、青い壁、セラミックタイルの床、アンダーカウンター洗面器、クオーツストーンの洗面台) の写真
ニューヨークにあるラグジュアリーな中くらいなトランジショナルスタイルのおしゃれなトイレ・洗面所 (家具調キャビネット、中間色木目調キャビネット、分離型トイレ、マルチカラーのタイル、石タイル、青い壁、セラミックタイルの床、アンダーカウンター洗面器、クオーツストーンの洗面台) の写真
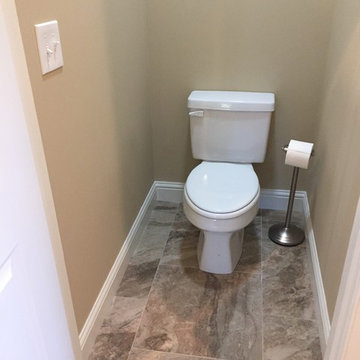
アトランタにある中くらいなトランジショナルスタイルのおしゃれなトイレ・洗面所 (レイズドパネル扉のキャビネット、濃色木目調キャビネット、分離型トイレ、茶色いタイル、石タイル、ベージュの壁、磁器タイルの床、アンダーカウンター洗面器、珪岩の洗面台、茶色い床) の写真
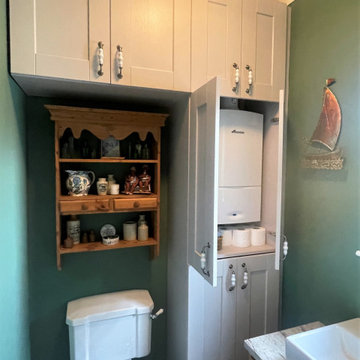
In addition to the bathroom, we also made a bespoke storage area in the downstairs cloakroom. The overhead cupboard space is great for storage whilst the tall cupboard cleverly conceals the boiler. The shaker door was the perfect choice in this traditional setting, with the Burlington handles. Having the cupboards in Cashmere, keeps the room feel crisp and open. The neutral tones compliment this room beautifully.
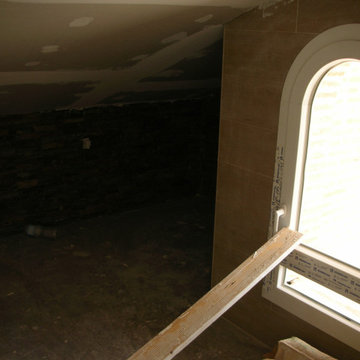
Solados:
- Bodega: Seda gres de 33x33.
- Aseo y vestuario: Outside - M/15 de 15x45.
- Cocina y Cuarto de Plancha: Parquet esmaltado cerezo de 14,5x59,5.
- Baño 1: Pizarra rectificado grafito de 29,5x59,5 de COLORKER.
- Aseo Planta Baja: Project rojo de 31,6x31,6.
- Baño 2: Óxido acero 39,6x59,5.
- Baño 3: Serie Colors de 31,6x31,6.
- Baño B-C: Tundra nogal de 44,5x89,3.
En toda la vivienda, menos en el garaje, se ha ejecutado una solera maestreada con mortero de cemento y arena de río.
Alicatados:
- Garaje: Zócalo en Palma de 31,6x31,6.
- Aseo y vestuario: Soleado de 31x31 MTX.
- Cocina y Cuarto de Plancha: Saturno de 31,6x60 y cenefa Loneta de 5x25.
- Baño 1: Pizarra rectificado grafito y Pizarra rectificado beige de 29,5x59,5.
- Aseo Planta Baja: Trípoli sin rectificar blanco mate de 30x60 y Sílex rojo de 30x30.
- Baño 2: Daino Beige de 29,5x89,3.
- Baño 3: Serie Colors de 20X20.
- Baño B-C: Tundra beige de 22x89,3 de y Natura Tako Kotka Pizarra negra de 2,5x18x35.
Instalación de fontanería realizada con tubería de cobre.
Aparatos sanitarios de Roca.
En el vestuario de la planta semisótano, en el baño de la planta baja y en los dos baños de la planta primera se ha dejado preparada la instalación para colocar una bañera, una cabina y una columna (las tres de hidromasaje) y una sauna.
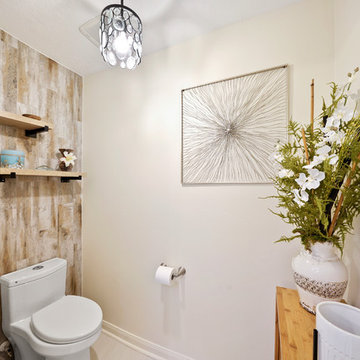
The client desired demo entire master bath including existing sunken shower. The client went back in with NEW - Zero barrier shower, Cabinets, Tops, Sinks, Plumbing, Flooring, Paint, Accessories and Aun tunnel.
LUXART Plumbing
Bath Floor Valencia
Shower Accent Rivera Pebble Flat Mosaic
Shower Walls TREYBORNE
Vanity Top, Pony, Back Splash - 3cm Square Edge 4" MSI Snow White Quartz
JSG Oceana Sink Under Mount Oasis Rectangle Crystal
Fixed Partition Panel W/ ENDURO Shield
14” Velux Sun Tunnel W/ Solar Night Light
Custom Stained Cabinets W/ Soft Close Doors & Drawers
After Photos Emomedia

Photo by Jack Gardner
ジャクソンビルにある高級な小さなビーチスタイルのおしゃれなトイレ・洗面所 (シェーカースタイル扉のキャビネット、グレーのキャビネット、分離型トイレ、ベージュのタイル、石タイル、グレーの壁、玉石タイル、アンダーカウンター洗面器、クオーツストーンの洗面台) の写真
ジャクソンビルにある高級な小さなビーチスタイルのおしゃれなトイレ・洗面所 (シェーカースタイル扉のキャビネット、グレーのキャビネット、分離型トイレ、ベージュのタイル、石タイル、グレーの壁、玉石タイル、アンダーカウンター洗面器、クオーツストーンの洗面台) の写真
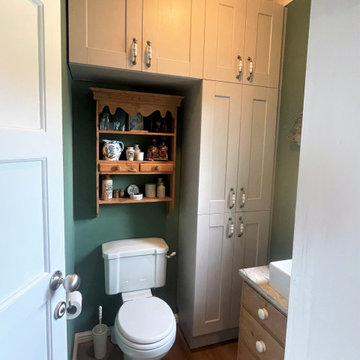
In addition to the bathroom, we also made a bespoke storage area in the downstairs cloakroom. The overhead cupboard space is great for storage whilst the tall cupboard cleverly conceals the boiler. The shaker door was the perfect choice in this traditional setting, with the Burlington handles. Having the cupboards in Cashmere, keeps the room feel crisp and open. The neutral tones compliment this room beautifully.
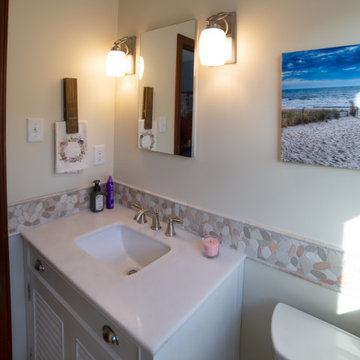
The pebble tile chair rail and louvered doors on the vanity give this powder room a coastal vibe. You can't see it, but we recessed the medicine cabinet into the wall so it didn't stick out and feel clunky in the room.
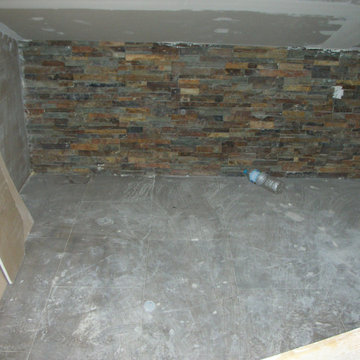
Solados:
- Bodega: Seda gres de 33x33.
- Aseo y vestuario: Outside - M/15 de 15x45.
- Cocina y Cuarto de Plancha: Parquet esmaltado cerezo de 14,5x59,5.
- Baño 1: Pizarra rectificado grafito de 29,5x59,5 de COLORKER.
- Aseo Planta Baja: Project rojo de 31,6x31,6.
- Baño 2: Óxido acero 39,6x59,5.
- Baño 3: Serie Colors de 31,6x31,6.
- Baño B-C: Tundra nogal de 44,5x89,3.
En toda la vivienda, menos en el garaje, se ha ejecutado una solera maestreada con mortero de cemento y arena de río.
Alicatados:
- Garaje: Zócalo en Palma de 31,6x31,6.
- Aseo y vestuario: Soleado de 31x31 MTX.
- Cocina y Cuarto de Plancha: Saturno de 31,6x60 y cenefa Loneta de 5x25.
- Baño 1: Pizarra rectificado grafito y Pizarra rectificado beige de 29,5x59,5.
- Aseo Planta Baja: Trípoli sin rectificar blanco mate de 30x60 y Sílex rojo de 30x30.
- Baño 2: Daino Beige de 29,5x89,3.
- Baño 3: Serie Colors de 20X20.
- Baño B-C: Tundra beige de 22x89,3 de y Natura Tako Kotka Pizarra negra de 2,5x18x35.
Instalación de fontanería realizada con tubería de cobre.
Aparatos sanitarios de Roca.
En el vestuario de la planta semisótano, en el baño de la planta baja y en los dos baños de la planta primera se ha dejado preparada la instalación para colocar una bañera, una cabina y una columna (las tres de hidromasaje) y una sauna.
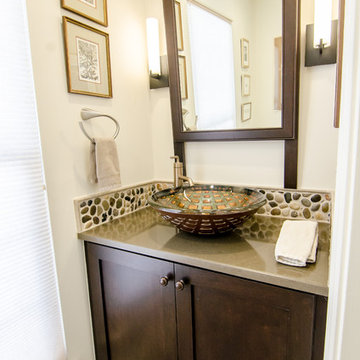
ワシントンD.C.にあるお手頃価格の小さなトランジショナルスタイルのおしゃれなトイレ・洗面所 (ベッセル式洗面器、シェーカースタイル扉のキャビネット、濃色木目調キャビネット、クオーツストーンの洗面台、分離型トイレ、マルチカラーのタイル、石タイル、磁器タイルの床、白い壁、白い床) の写真
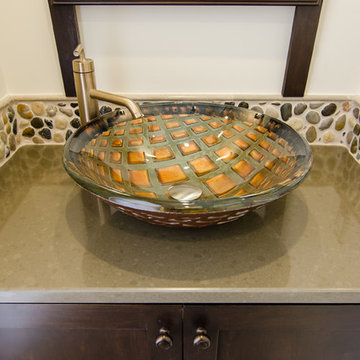
Jacqueline Binkley
ワシントンD.C.にあるお手頃価格の小さなトランジショナルスタイルのおしゃれなトイレ・洗面所 (シェーカースタイル扉のキャビネット、濃色木目調キャビネット、分離型トイレ、マルチカラーのタイル、石タイル、白い壁、磁器タイルの床、ベッセル式洗面器、クオーツストーンの洗面台、白い床) の写真
ワシントンD.C.にあるお手頃価格の小さなトランジショナルスタイルのおしゃれなトイレ・洗面所 (シェーカースタイル扉のキャビネット、濃色木目調キャビネット、分離型トイレ、マルチカラーのタイル、石タイル、白い壁、磁器タイルの床、ベッセル式洗面器、クオーツストーンの洗面台、白い床) の写真
トイレ・洗面所 (石タイル、分離型トイレ) の写真
1