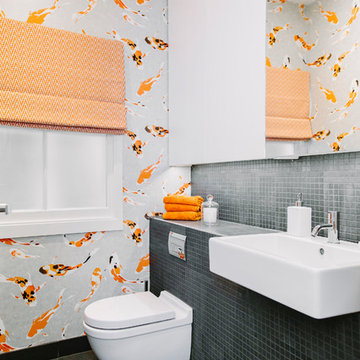トイレ・洗面所 (モザイクタイル、壁掛け式トイレ) の写真
絞り込み:
資材コスト
並び替え:今日の人気順
写真 1〜20 枚目(全 206 枚)
1/3
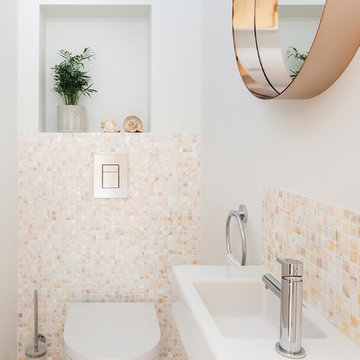
ロンドンにある小さなトランジショナルスタイルのおしゃれなトイレ・洗面所 (壁掛け式トイレ、ベージュのタイル、モザイクタイル、白い壁、壁付け型シンク、淡色無垢フローリング) の写真
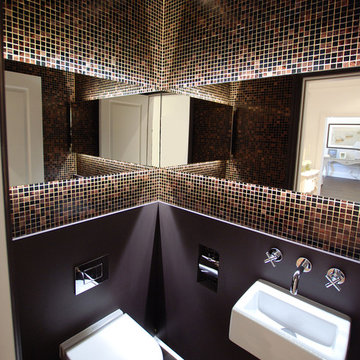
ロンドンにある高級な小さなコンテンポラリースタイルのおしゃれなトイレ・洗面所 (壁掛け式トイレ、茶色いタイル、茶色い壁、大理石の床、壁付け型シンク、モザイクタイル) の写真

ミラノにある北欧スタイルのおしゃれなトイレ・洗面所 (インセット扉のキャビネット、淡色木目調キャビネット、壁掛け式トイレ、グレーのタイル、モザイクタイル、青い壁、ベッセル式洗面器、木製洗面台、ベージュの床、ブラウンの洗面カウンター、フローティング洗面台) の写真

Aitor Estévez
バルセロナにある小さなビーチスタイルのおしゃれなトイレ・洗面所 (オープンシェルフ、中間色木目調キャビネット、壁掛け式トイレ、青いタイル、白いタイル、モザイクタイル、無垢フローリング、横長型シンク、木製洗面台、茶色い床、ブラウンの洗面カウンター) の写真
バルセロナにある小さなビーチスタイルのおしゃれなトイレ・洗面所 (オープンシェルフ、中間色木目調キャビネット、壁掛け式トイレ、青いタイル、白いタイル、モザイクタイル、無垢フローリング、横長型シンク、木製洗面台、茶色い床、ブラウンの洗面カウンター) の写真
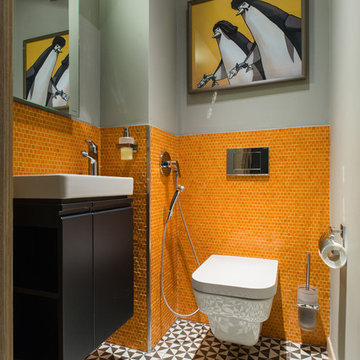
Дмитрий Цыренщиков
サンクトペテルブルクにある小さなコンテンポラリースタイルのおしゃれなトイレ・洗面所 (フラットパネル扉のキャビネット、黒いキャビネット、壁掛け式トイレ、オレンジのタイル、モノトーンのタイル、モザイクタイル、グレーの壁、一体型シンク、マルチカラーの床) の写真
サンクトペテルブルクにある小さなコンテンポラリースタイルのおしゃれなトイレ・洗面所 (フラットパネル扉のキャビネット、黒いキャビネット、壁掛け式トイレ、オレンジのタイル、モノトーンのタイル、モザイクタイル、グレーの壁、一体型シンク、マルチカラーの床) の写真
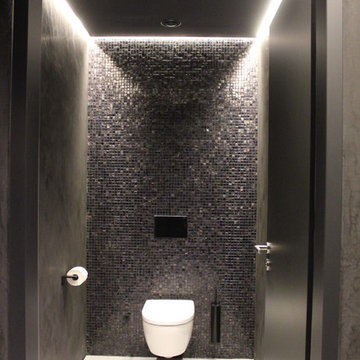
Projekt L, Süddeutschland
シュトゥットガルトにある小さなコンテンポラリースタイルのおしゃれなトイレ・洗面所 (黒いタイル、モザイクタイル、黒い壁、コンクリートの床、壁掛け式トイレ) の写真
シュトゥットガルトにある小さなコンテンポラリースタイルのおしゃれなトイレ・洗面所 (黒いタイル、モザイクタイル、黒い壁、コンクリートの床、壁掛け式トイレ) の写真

パリにある低価格の小さなカントリー風のおしゃれなトイレ・洗面所 (インセット扉のキャビネット、ベージュのキャビネット、壁掛け式トイレ、ベージュのタイル、モザイクタイル、ベージュの壁、セメントタイルの床、壁付け型シンク、マルチカラーの床、造り付け洗面台) の写真
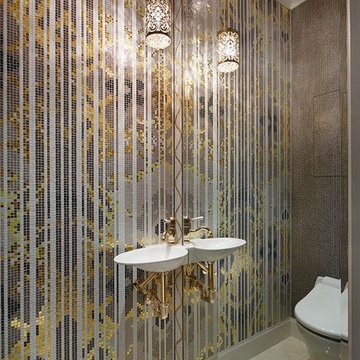
サンクトペテルブルクにあるトラディショナルスタイルのおしゃれなトイレ・洗面所 (壁掛け式トイレ、マルチカラーのタイル、モザイクタイル、壁付け型シンク、ベージュの床) の写真
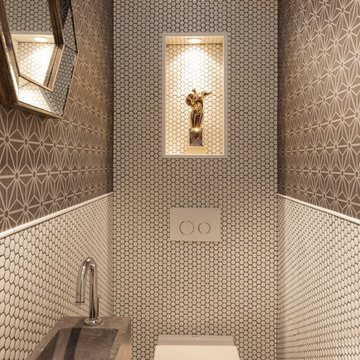
Nobohome
Nos trasladamos al corazón de Barcelona para descubrir una vivienda de lujo rehabilitada por la empresa Nobohome, que combina la funcionalidad escandinava con mobiliario de última tendencia y materiales de primera calidad.
Baño de Holywood, con mosaico hexagonal Hisbalit. Unicolor.
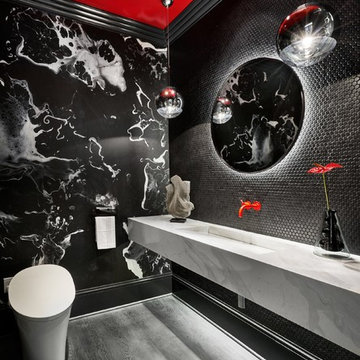
Photo Credits: Blackstone Edge Studios
Our inspiration for this spacious powder room came from hospitality. We incorporated our client's favorite color of red and created this very dramatic, swanky powder room that their guests would not expect to see in a residence. We also created a dramatic yet elegant lighting plan in order to create an ambience needed to complete this room.
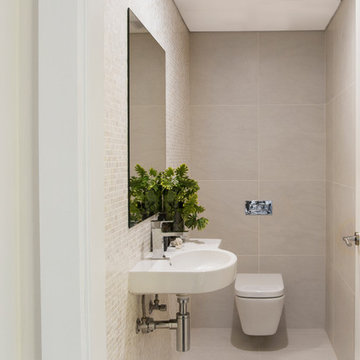
シドニーにあるラグジュアリーな小さなコンテンポラリースタイルのおしゃれなトイレ・洗面所 (フラットパネル扉のキャビネット、モザイクタイル、セラミックタイルの床、壁掛け式トイレ、ベージュのタイル、ベージュの壁、壁付け型シンク、ベージュの床) の写真
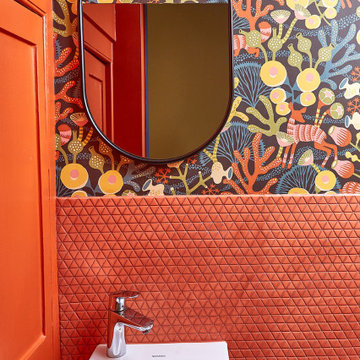
ロンドンにある小さなエクレクティックスタイルのおしゃれなトイレ・洗面所 (壁掛け式トイレ、オレンジのタイル、モザイクタイル、マルチカラーの壁、淡色無垢フローリング、壁付け型シンク、アクセントウォール、壁紙) の写真

This estate is a transitional home that blends traditional architectural elements with clean-lined furniture and modern finishes. The fine balance of curved and straight lines results in an uncomplicated design that is both comfortable and relaxing while still sophisticated and refined. The red-brick exterior façade showcases windows that assure plenty of light. Once inside, the foyer features a hexagonal wood pattern with marble inlays and brass borders which opens into a bright and spacious interior with sumptuous living spaces. The neutral silvery grey base colour palette is wonderfully punctuated by variations of bold blue, from powder to robin’s egg, marine and royal. The anything but understated kitchen makes a whimsical impression, featuring marble counters and backsplashes, cherry blossom mosaic tiling, powder blue custom cabinetry and metallic finishes of silver, brass, copper and rose gold. The opulent first-floor powder room with gold-tiled mosaic mural is a visual feast.

This dark, cavernous space is an introverted yet glamorous space both to impress guests and to find a moment to retreat.
サリーにある高級な広いコンテンポラリースタイルのおしゃれなトイレ・洗面所 (フラットパネル扉のキャビネット、黒いキャビネット、壁掛け式トイレ、モザイクタイル、大理石の床、大理石の洗面台、黒い床、ベッセル式洗面器、黒い洗面カウンター、マルチカラーのタイル) の写真
サリーにある高級な広いコンテンポラリースタイルのおしゃれなトイレ・洗面所 (フラットパネル扉のキャビネット、黒いキャビネット、壁掛け式トイレ、モザイクタイル、大理石の床、大理石の洗面台、黒い床、ベッセル式洗面器、黒い洗面カウンター、マルチカラーのタイル) の写真
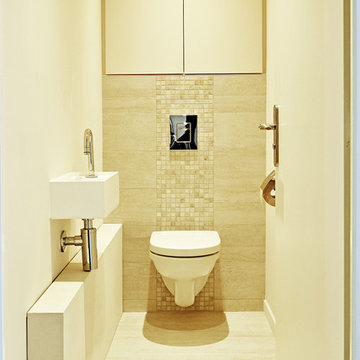
リヨンにあるお手頃価格の小さなモダンスタイルのおしゃれなトイレ・洗面所 (インセット扉のキャビネット、ベージュのキャビネット、壁掛け式トイレ、ベージュのタイル、モザイクタイル、ベージュの壁、セラミックタイルの床、壁付け型シンク、人工大理石カウンター、ベージュの床、白い洗面カウンター) の写真
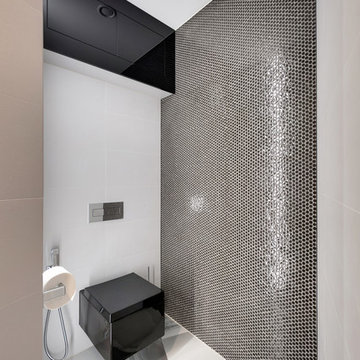
фотограф Константин Никифоров
サンクトペテルブルクにある中くらいなコンテンポラリースタイルのおしゃれなトイレ・洗面所 (壁掛け式トイレ、白いタイル、黒いタイル、モザイクタイル、グレーの床) の写真
サンクトペテルブルクにある中くらいなコンテンポラリースタイルのおしゃれなトイレ・洗面所 (壁掛け式トイレ、白いタイル、黒いタイル、モザイクタイル、グレーの床) の写真
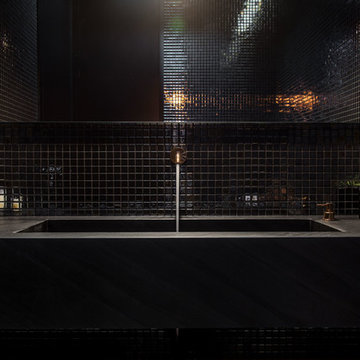
house AB
ヴェネツィアにある中くらいなコンテンポラリースタイルのおしゃれなトイレ・洗面所 (黒いキャビネット、壁掛け式トイレ、黒いタイル、モザイクタイル、無垢フローリング、一体型シンク、大理石の洗面台) の写真
ヴェネツィアにある中くらいなコンテンポラリースタイルのおしゃれなトイレ・洗面所 (黒いキャビネット、壁掛け式トイレ、黒いタイル、モザイクタイル、無垢フローリング、一体型シンク、大理石の洗面台) の写真

Idéalement situé en plein cœur du Marais sur la mythique place des Vosges, ce duplex sur cour comportait initialement deux contraintes spatiales : sa faible hauteur sous plafond (2,09m au plus bas) et sa configuration tout en longueur.
Le cahier des charges des propriétaires faisait quant à lui mention de plusieurs demandes à satisfaire : la création de trois chambres et trois salles d’eau indépendantes, un espace de réception avec cuisine ouverte, le tout dans une atmosphère la plus épurée possible. Pari tenu !
Le niveau rez-de-chaussée dessert le volume d’accueil avec une buanderie invisible, une chambre avec dressing & espace de travail, ainsi qu’une salle d’eau. Au premier étage, le palier permet l’accès aux sanitaires invités ainsi qu’une seconde chambre avec cabinet de toilette et rangements intégrés. Après quelques marches, le volume s’ouvre sur la salle à manger, dans laquelle prend place un bar intégrant deux caves à vins et une niche en Corian pour le service. Le salon ensuite, où les assises confortables invitent à la convivialité, s’ouvre sur une cuisine immaculée dont les caissons hauts se font oublier derrière des façades miroirs. Enfin, la suite parentale située à l’extrémité de l’appartement offre une chambre fonctionnelle et minimaliste, avec sanitaires et salle d’eau attenante, le tout entièrement réalisé en béton ciré.
L’ensemble des éléments de mobilier, luminaires, décoration, linge de maison & vaisselle ont été sélectionnés & installés par l’équipe d’Ameo Concept, pour un projet clé en main aux mille nuances de blancs.
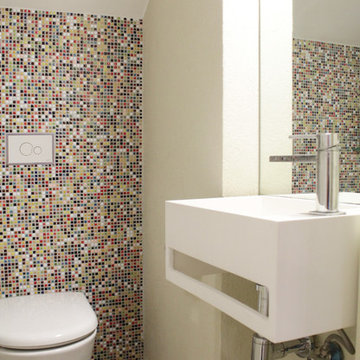
Photo: Esther Hershcovic © 2014 Houzz
Design: Matti Rosenshine Architects
他の地域にあるコンテンポラリースタイルのおしゃれなトイレ・洗面所 (壁付け型シンク、マルチカラーのタイル、モザイクタイル、マルチカラーの壁、壁掛け式トイレ) の写真
他の地域にあるコンテンポラリースタイルのおしゃれなトイレ・洗面所 (壁付け型シンク、マルチカラーのタイル、モザイクタイル、マルチカラーの壁、壁掛け式トイレ) の写真
トイレ・洗面所 (モザイクタイル、壁掛け式トイレ) の写真
1
