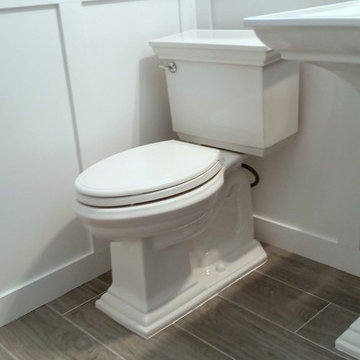トイレ・洗面所 (ボーダータイル、グレーの壁、マルチカラーの壁) の写真
絞り込み:
資材コスト
並び替え:今日の人気順
写真 1〜20 枚目(全 62 枚)
1/4
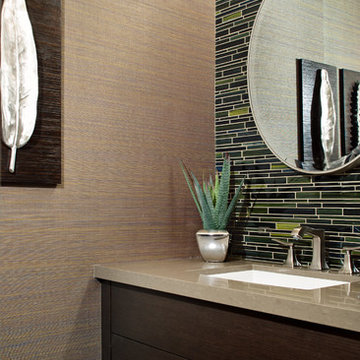
Mike Chajecki www.mikechajecki.com
トロントにある小さなコンテンポラリースタイルのおしゃれなトイレ・洗面所 (アンダーカウンター洗面器、フラットパネル扉のキャビネット、クオーツストーンの洗面台、マルチカラーの壁、ボーダータイル、濃色木目調キャビネット、ベージュのタイル、緑のタイル) の写真
トロントにある小さなコンテンポラリースタイルのおしゃれなトイレ・洗面所 (アンダーカウンター洗面器、フラットパネル扉のキャビネット、クオーツストーンの洗面台、マルチカラーの壁、ボーダータイル、濃色木目調キャビネット、ベージュのタイル、緑のタイル) の写真
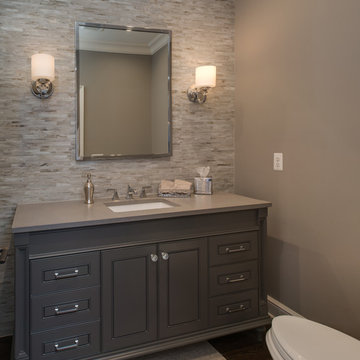
デトロイトにある高級な中くらいなトランジショナルスタイルのおしゃれなトイレ・洗面所 (グレーのキャビネット、一体型トイレ 、グレーのタイル、ボーダータイル、グレーの壁、濃色無垢フローリング、アンダーカウンター洗面器、人工大理石カウンター、落し込みパネル扉のキャビネット) の写真
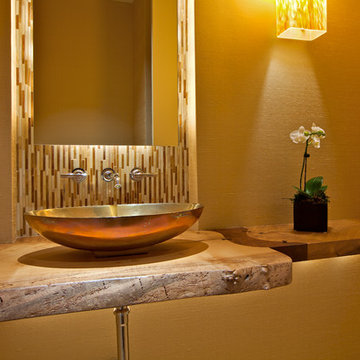
Photos by: Brent Haywood Photography. www.brenthaywoodphotography.com
サンディエゴにある高級な小さなモダンスタイルのおしゃれなトイレ・洗面所 (ベッセル式洗面器、木製洗面台、マルチカラーのタイル、ボーダータイル、マルチカラーの壁、竹フローリング、ブラウンの洗面カウンター) の写真
サンディエゴにある高級な小さなモダンスタイルのおしゃれなトイレ・洗面所 (ベッセル式洗面器、木製洗面台、マルチカラーのタイル、ボーダータイル、マルチカラーの壁、竹フローリング、ブラウンの洗面カウンター) の写真

Builder: Mike Schaap Builders
Photographer: Ashley Avila Photography
Both chic and sleek, this streamlined Art Modern-influenced home is the equivalent of a work of contemporary sculpture and includes many of the features of this cutting-edge style, including a smooth wall surface, horizontal lines, a flat roof and an enduring asymmetrical appeal. Updated amenities include large windows on both stories with expansive views that make it perfect for lakefront lots, with stone accents, floor plan and overall design that are anything but traditional.
Inside, the floor plan is spacious and airy. The 2,200-square foot first level features an open plan kitchen and dining area, a large living room with two story windows, a convenient laundry room and powder room and an inviting screened in porch that measures almost 400 square feet perfect for reading or relaxing. The three-car garage is also oversized, with almost 1,000 square feet of storage space. The other levels are equally roomy, with almost 2,000 square feet of living space in the lower level, where a family room with 10-foot ceilings, guest bedroom and bath, game room with shuffleboard and billiards are perfect for entertaining. Upstairs, the second level has more than 2,100 square feet and includes a large master bedroom suite complete with a spa-like bath with double vanity, a playroom and two additional family bedrooms with baths.
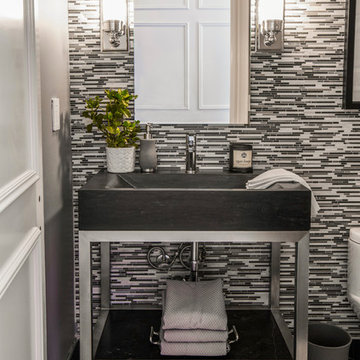
Contemporary grey, white and black powder room.
トロントにある中くらいなコンテンポラリースタイルのおしゃれなトイレ・洗面所 (オープンシェルフ、黒いタイル、グレーのタイル、白いタイル、ボーダータイル、グレーの壁、大理石の床、ベッセル式洗面器、グレーの床) の写真
トロントにある中くらいなコンテンポラリースタイルのおしゃれなトイレ・洗面所 (オープンシェルフ、黒いタイル、グレーのタイル、白いタイル、ボーダータイル、グレーの壁、大理石の床、ベッセル式洗面器、グレーの床) の写真
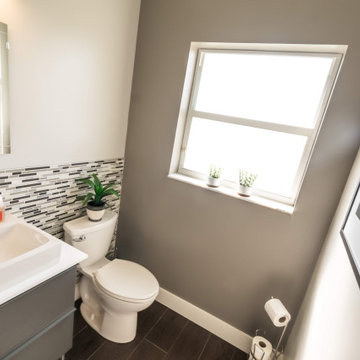
マイアミにある低価格の小さなトランジショナルスタイルのおしゃれなトイレ・洗面所 (フラットパネル扉のキャビネット、グレーのキャビネット、一体型トイレ 、グレーのタイル、ボーダータイル、グレーの壁、磁器タイルの床、御影石の洗面台、茶色い床、白い洗面カウンター、独立型洗面台) の写真
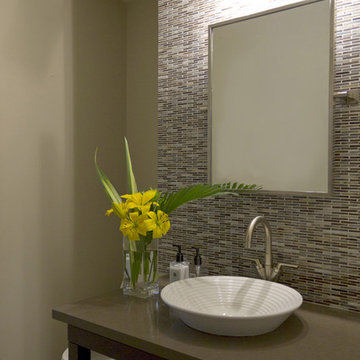
Interior design: ZWADA home - Don Zwarych and Kyo Sada
Photography: Kyo Sada
エドモントンにある小さなコンテンポラリースタイルのおしゃれなトイレ・洗面所 (ベッセル式洗面器、クオーツストーンの洗面台、マルチカラーのタイル、ボーダータイル、グレーの壁) の写真
エドモントンにある小さなコンテンポラリースタイルのおしゃれなトイレ・洗面所 (ベッセル式洗面器、クオーツストーンの洗面台、マルチカラーのタイル、ボーダータイル、グレーの壁) の写真

Photography by: Steve Behal Photography Inc
他の地域にある低価格の小さなトランジショナルスタイルのおしゃれなトイレ・洗面所 (アンダーカウンター洗面器、レイズドパネル扉のキャビネット、グレーのキャビネット、クオーツストーンの洗面台、一体型トイレ 、マルチカラーのタイル、グレーの壁、濃色無垢フローリング、ボーダータイル) の写真
他の地域にある低価格の小さなトランジショナルスタイルのおしゃれなトイレ・洗面所 (アンダーカウンター洗面器、レイズドパネル扉のキャビネット、グレーのキャビネット、クオーツストーンの洗面台、一体型トイレ 、マルチカラーのタイル、グレーの壁、濃色無垢フローリング、ボーダータイル) の写真
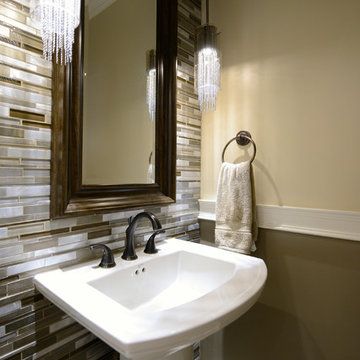
Powder Room Renovation
The powder room was renovated to incorporate a feature wall with metal and glass tile wall, pedestal sink with long narrow mirror and beautiful smoke glass pendants with antique bronze chains. The two tone wall with chair rail balance out the feature wall by bring some visual interest to the other walls of the powder room
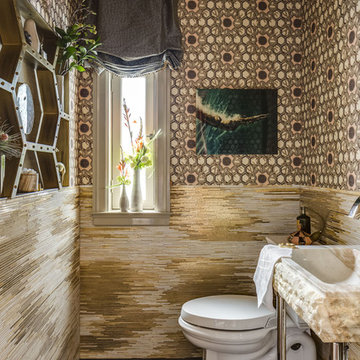
A silk fabric by Jim Thompson was backed and applied as wallpaper, custom mosaic in four-karat gold and onyx glass tiles, custom gold calacatta marble vanity by Sherle Wagner, artwork by Mill Valley-based artist Eric Zener. Photography by Chris Stark.
Photograph by Chris Stark.
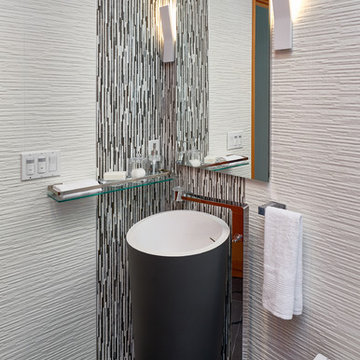
Dean J. Birinyi Architectural Photography http://www.djbphoto.com
サンフランシスコにあるお手頃価格の小さなモダンスタイルのおしゃれなトイレ・洗面所 (ペデスタルシンク、壁掛け式トイレ、黒いタイル、ボーダータイル、マルチカラーの壁、スレートの床、ガラスの洗面台、グレーの床) の写真
サンフランシスコにあるお手頃価格の小さなモダンスタイルのおしゃれなトイレ・洗面所 (ペデスタルシンク、壁掛け式トイレ、黒いタイル、ボーダータイル、マルチカラーの壁、スレートの床、ガラスの洗面台、グレーの床) の写真
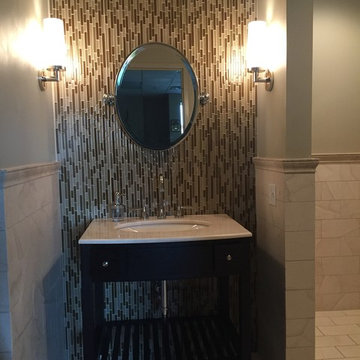
オレンジカウンティにある高級な中くらいなトランジショナルスタイルのおしゃれなトイレ・洗面所 (オープンシェルフ、濃色木目調キャビネット、グレーのタイル、ボーダータイル、グレーの壁、アンダーカウンター洗面器、クオーツストーンの洗面台、白い床、ライムストーンの床) の写真
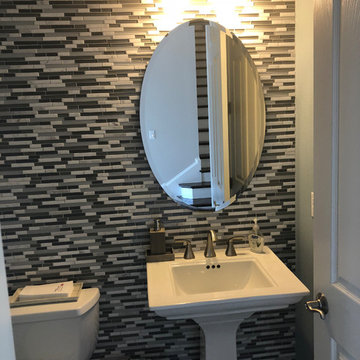
オーランドにあるお手頃価格の小さなコンテンポラリースタイルのおしゃれなトイレ・洗面所 (分離型トイレ、モノトーンのタイル、ボーダータイル、グレーの壁、濃色無垢フローリング、ペデスタルシンク、人工大理石カウンター、茶色い床、白い洗面カウンター) の写真
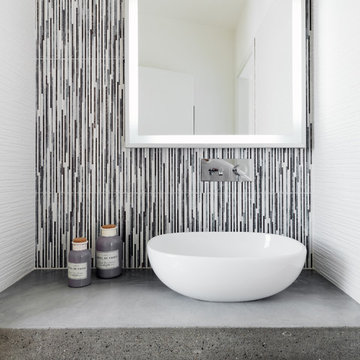
他の地域にあるコンテンポラリースタイルのおしゃれなトイレ・洗面所 (マルチカラーのタイル、ボーダータイル、ベッセル式洗面器、コンクリートの洗面台、グレーの洗面カウンター、マルチカラーの壁) の写真
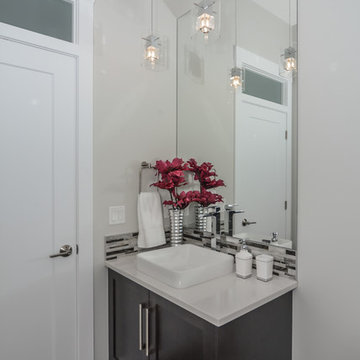
カルガリーにあるお手頃価格の小さなコンテンポラリースタイルのおしゃれなトイレ・洗面所 (シェーカースタイル扉のキャビネット、濃色木目調キャビネット、モノトーンのタイル、グレーのタイル、ボーダータイル、グレーの壁、濃色無垢フローリング、ベッセル式洗面器、人工大理石カウンター、黒い床) の写真
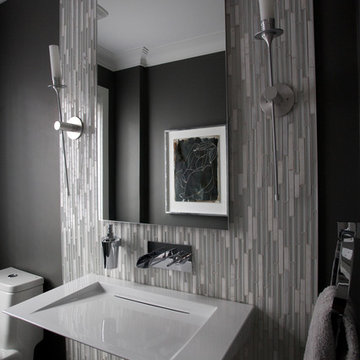
トロントにある高級な広いモダンスタイルのおしゃれなトイレ・洗面所 (一体型トイレ 、グレーのタイル、グレーの壁、濃色無垢フローリング、壁付け型シンク、ボーダータイル) の写真
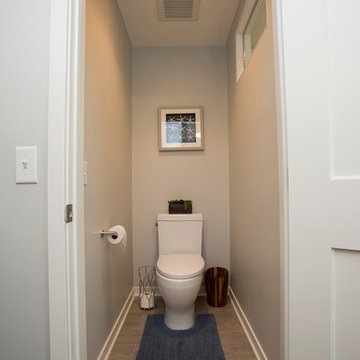
Water closet with passive window in room to allow natural light into the space.
ミネアポリスにある広いコンテンポラリースタイルのおしゃれなトイレ・洗面所 (シェーカースタイル扉のキャビネット、濃色木目調キャビネット、一体型トイレ 、ベージュのタイル、青いタイル、グレーのタイル、マルチカラーのタイル、ボーダータイル、グレーの壁、アンダーカウンター洗面器) の写真
ミネアポリスにある広いコンテンポラリースタイルのおしゃれなトイレ・洗面所 (シェーカースタイル扉のキャビネット、濃色木目調キャビネット、一体型トイレ 、ベージュのタイル、青いタイル、グレーのタイル、マルチカラーのタイル、ボーダータイル、グレーの壁、アンダーカウンター洗面器) の写真
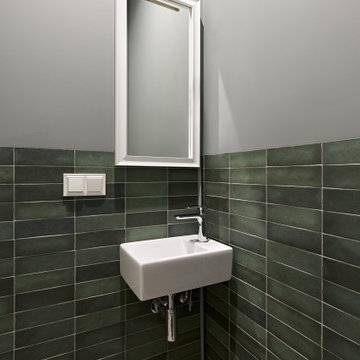
サンクトペテルブルクにある低価格の小さなトランジショナルスタイルのおしゃれなトイレ・洗面所 (オープンシェルフ、白いキャビネット、壁掛け式トイレ、緑のタイル、ボーダータイル、グレーの壁、セラミックタイルの床、壁付け型シンク、マルチカラーの床、白い洗面カウンター、独立型洗面台、壁紙) の写真
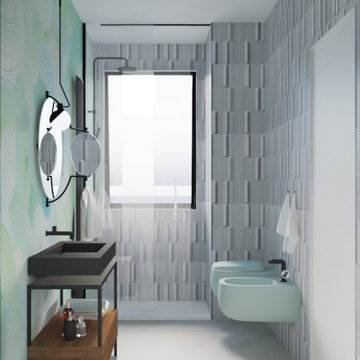
カターニア/パルレモにあるラグジュアリーな小さなコンテンポラリースタイルのおしゃれなトイレ・洗面所 (インセット扉のキャビネット、黒いキャビネット、壁掛け式トイレ、白いタイル、ボーダータイル、マルチカラーの壁、磁器タイルの床、コンソール型シンク、ラミネートカウンター、グレーの床、黒い洗面カウンター、独立型洗面台、折り上げ天井、壁紙) の写真
トイレ・洗面所 (ボーダータイル、グレーの壁、マルチカラーの壁) の写真
1
