トイレ・洗面所 (大理石タイル、スレートタイル) の写真
絞り込み:
資材コスト
並び替え:今日の人気順
写真 101〜120 枚目(全 1,054 枚)
1/3

Custom built reeded walnut floating vanity with custom built in ledge sink and backsplash out of marble.
ソルトレイクシティにある小さなモダンスタイルのおしゃれなトイレ・洗面所 (インセット扉のキャビネット、濃色木目調キャビネット、一体型トイレ 、青いタイル、大理石タイル、青い壁、磁器タイルの床、横長型シンク、大理石の洗面台、茶色い床、青い洗面カウンター、フローティング洗面台) の写真
ソルトレイクシティにある小さなモダンスタイルのおしゃれなトイレ・洗面所 (インセット扉のキャビネット、濃色木目調キャビネット、一体型トイレ 、青いタイル、大理石タイル、青い壁、磁器タイルの床、横長型シンク、大理石の洗面台、茶色い床、青い洗面カウンター、フローティング洗面台) の写真

Stunning calacatta viola marble on walls, floors, and vanity.
マイアミにあるラグジュアリーな小さなおしゃれなトイレ・洗面所 (オープンシェルフ、アンダーカウンター洗面器、大理石の洗面台、マルチカラーの洗面カウンター、黒いキャビネット、大理石タイル、大理石の床、紫の床、独立型洗面台) の写真
マイアミにあるラグジュアリーな小さなおしゃれなトイレ・洗面所 (オープンシェルフ、アンダーカウンター洗面器、大理石の洗面台、マルチカラーの洗面カウンター、黒いキャビネット、大理石タイル、大理石の床、紫の床、独立型洗面台) の写真
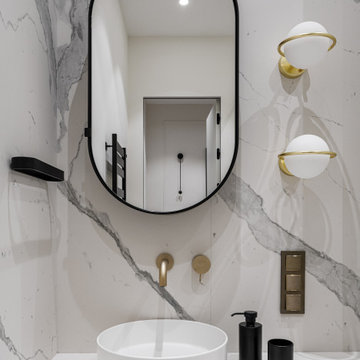
モスクワにある高級な小さなコンテンポラリースタイルのおしゃれなトイレ・洗面所 (落し込みパネル扉のキャビネット、黒いキャビネット、壁掛け式トイレ、白いタイル、大理石タイル、白い壁、磁器タイルの床、壁付け型シンク、白い床、フローティング洗面台) の写真
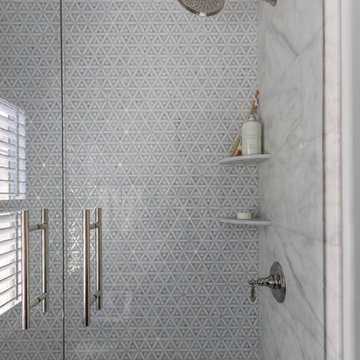
ジャクソンビルにある中くらいなトランジショナルスタイルのおしゃれなトイレ・洗面所 (レイズドパネル扉のキャビネット、青いキャビネット、分離型トイレ、青いタイル、大理石タイル、グレーの壁、磁器タイルの床、アンダーカウンター洗面器、大理石の洗面台、マルチカラーの床、グレーの洗面カウンター) の写真
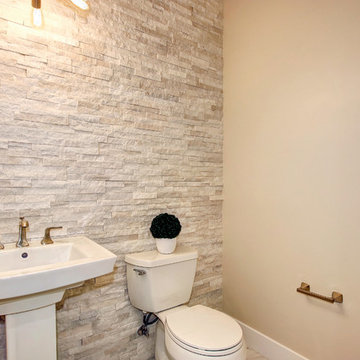
サクラメントにあるお手頃価格の中くらいなトランジショナルスタイルのおしゃれなトイレ・洗面所 (一体型トイレ 、ベージュのタイル、スレートタイル、ベージュの壁、セラミックタイルの床、ペデスタルシンク) の写真
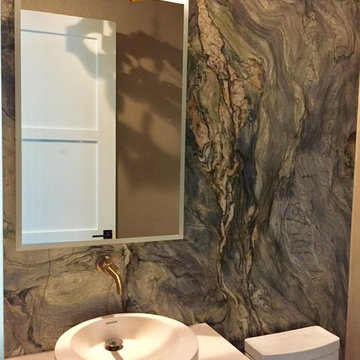
マイアミにある低価格の小さなコンテンポラリースタイルのおしゃれなトイレ・洗面所 (フラットパネル扉のキャビネット、白いキャビネット、緑のタイル、大理石タイル、緑の壁、クオーツストーンの洗面台) の写真
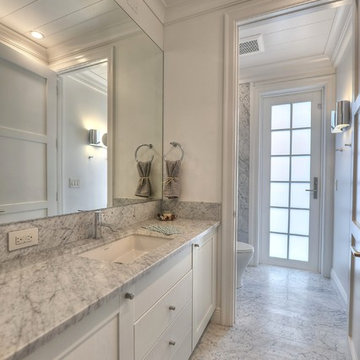
Maggie Barry, photographer
マイアミにある中くらいなコンテンポラリースタイルのおしゃれなトイレ・洗面所 (白いキャビネット、大理石の洗面台、白い壁、大理石の床、大理石タイル、グレーの洗面カウンター) の写真
マイアミにある中くらいなコンテンポラリースタイルのおしゃれなトイレ・洗面所 (白いキャビネット、大理石の洗面台、白い壁、大理石の床、大理石タイル、グレーの洗面カウンター) の写真

Perched high above the Islington Golf course, on a quiet cul-de-sac, this contemporary residential home is all about bringing the outdoor surroundings in. In keeping with the French style, a metal and slate mansard roofline dominates the façade, while inside, an open concept main floor split across three elevations, is punctuated by reclaimed rough hewn fir beams and a herringbone dark walnut floor. The elegant kitchen includes Calacatta marble countertops, Wolf range, SubZero glass paned refrigerator, open walnut shelving, blue/black cabinetry with hand forged bronze hardware and a larder with a SubZero freezer, wine fridge and even a dog bed. The emphasis on wood detailing continues with Pella fir windows framing a full view of the canopy of trees that hang over the golf course and back of the house. This project included a full reimagining of the backyard landscaping and features the use of Thermory decking and a refurbished in-ground pool surrounded by dark Eramosa limestone. Design elements include the use of three species of wood, warm metals, various marbles, bespoke lighting fixtures and Canadian art as a focal point within each space. The main walnut waterfall staircase features a custom hand forged metal railing with tuning fork spindles. The end result is a nod to the elegance of French Country, mixed with the modern day requirements of a family of four and two dogs!
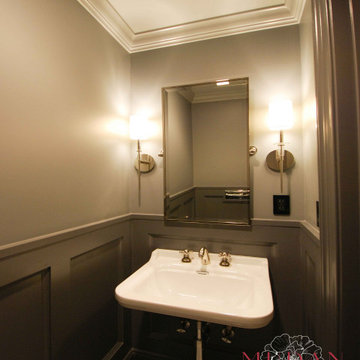
Wall-mounted sink and toilet made this small powder room feel much more spacious. The dark color scheme created a cozy sophisticated ambiance.
ニューヨークにある小さなトラディショナルスタイルのおしゃれなトイレ・洗面所 (壁掛け式トイレ、グレーの壁、モザイクタイル、壁付け型シンク、マルチカラーの床、パネル壁、白いキャビネット、大理石タイル、フローティング洗面台) の写真
ニューヨークにある小さなトラディショナルスタイルのおしゃれなトイレ・洗面所 (壁掛け式トイレ、グレーの壁、モザイクタイル、壁付け型シンク、マルチカラーの床、パネル壁、白いキャビネット、大理石タイル、フローティング洗面台) の写真
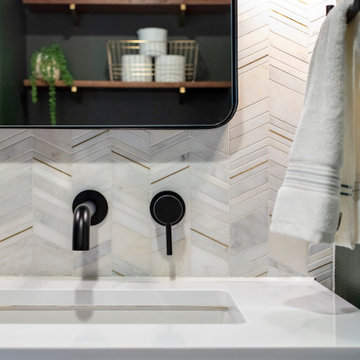
This powder room is the perfect companion to the kitchen in terms of aesthetic. Pewter green by Sherwin Williams from the kitchen cabinets is here on the walls balanced by a marble with brass accent chevron tile covering the entire vanity wall. Walnut vanity, white quartz countertop, and black and brass hardware and accessories.
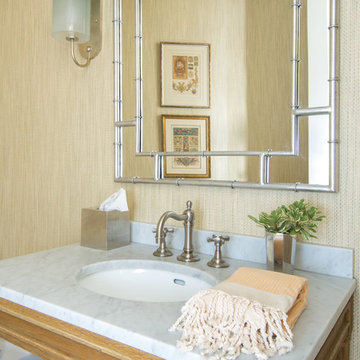
Lori Dennis Interior Design
Erika Bierman Photography
ロサンゼルスにあるお手頃価格の小さなトランジショナルスタイルのおしゃれなトイレ・洗面所 (オープンシェルフ、淡色木目調キャビネット、白いタイル、大理石タイル、黄色い壁、アンダーカウンター洗面器、大理石の洗面台) の写真
ロサンゼルスにあるお手頃価格の小さなトランジショナルスタイルのおしゃれなトイレ・洗面所 (オープンシェルフ、淡色木目調キャビネット、白いタイル、大理石タイル、黄色い壁、アンダーカウンター洗面器、大理石の洗面台) の写真
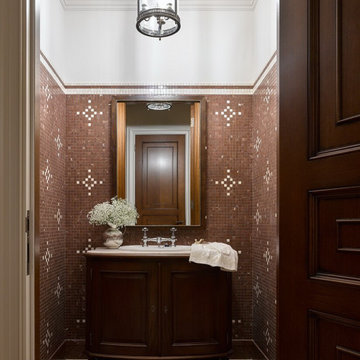
Гостевой санузел.
モスクワにあるお手頃価格の中くらいなトラディショナルスタイルのおしゃれなトイレ・洗面所 (レイズドパネル扉のキャビネット、濃色木目調キャビネット、分離型トイレ、茶色いタイル、大理石タイル、ベージュの壁、大理石の床、オーバーカウンターシンク、大理石の洗面台、茶色い床、ベージュのカウンター、独立型洗面台) の写真
モスクワにあるお手頃価格の中くらいなトラディショナルスタイルのおしゃれなトイレ・洗面所 (レイズドパネル扉のキャビネット、濃色木目調キャビネット、分離型トイレ、茶色いタイル、大理石タイル、ベージュの壁、大理石の床、オーバーカウンターシンク、大理石の洗面台、茶色い床、ベージュのカウンター、独立型洗面台) の写真
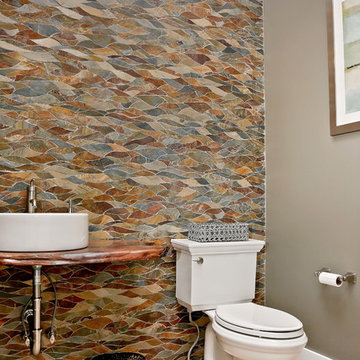
The Montauk, our new model home and design center is now open in the sought after community of Showfield in Lewes. This Hampton’s inspired modern farmhouse feel is a collaboration between Garrison Homes, Element Design and Rsquare in Rehoboth. The Garrison quality craftsmanship can be seen in every inch of this home. Here are some photos of our favorite spaces, but stop by and tour this incredible model to see first hand what makes a Garrison Home so different.
The model is open daily Monday through Friday, 9am-5pm and weekends 11am – 4pm.
See floorplans for the Montauk at http://garrisonhomes.com/floor-plans/garrison-custom-collection/the-montauk/
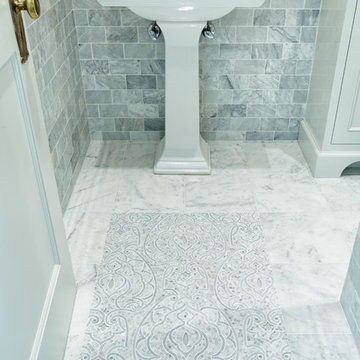
This is an exquisite powder room.
William Manning Photography
Design by Meg Kohnen, Nottinghill Gate Interiors
シンシナティにあるラグジュアリーな中くらいなトラディショナルスタイルのおしゃれなトイレ・洗面所 (落し込みパネル扉のキャビネット、白いキャビネット、グレーのタイル、大理石タイル、グレーの壁、大理石の床、ペデスタルシンク、木製洗面台、白い床) の写真
シンシナティにあるラグジュアリーな中くらいなトラディショナルスタイルのおしゃれなトイレ・洗面所 (落し込みパネル扉のキャビネット、白いキャビネット、グレーのタイル、大理石タイル、グレーの壁、大理石の床、ペデスタルシンク、木製洗面台、白い床) の写真
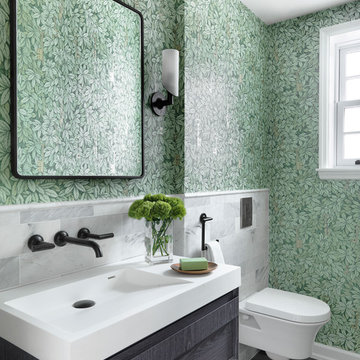
セントルイスにあるトランジショナルスタイルのおしゃれなトイレ・洗面所 (濃色木目調キャビネット、壁掛け式トイレ、白いタイル、大理石タイル、緑の壁、一体型シンク、グレーの床、白い洗面カウンター) の写真
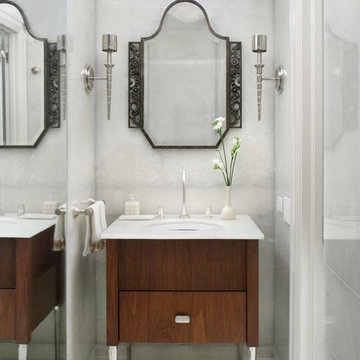
ニューヨークにある小さなコンテンポラリースタイルのおしゃれなトイレ・洗面所 (家具調キャビネット、濃色木目調キャビネット、グレーの壁、アンダーカウンター洗面器、大理石の洗面台、大理石の床、大理石タイル) の写真
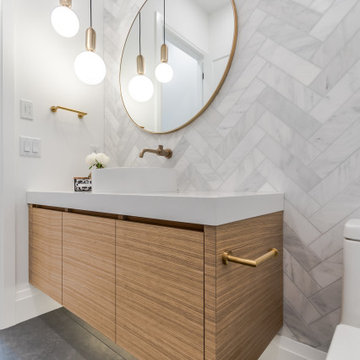
バンクーバーにあるラグジュアリーな広い北欧スタイルのおしゃれなトイレ・洗面所 (フラットパネル扉のキャビネット、淡色木目調キャビネット、一体型トイレ 、白いタイル、大理石タイル、白い壁、磁器タイルの床、ベッセル式洗面器、クオーツストーンの洗面台、グレーの床、白い洗面カウンター、フローティング洗面台) の写真
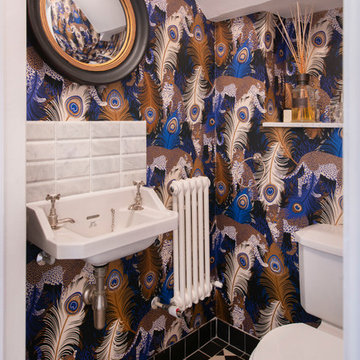
ケントにある高級なエクレクティックスタイルのおしゃれなトイレ・洗面所 (一体型トイレ 、モノトーンのタイル、大理石タイル、モザイクタイル、壁付け型シンク、大理石の洗面台、黒い床) の写真

他の地域にある高級な中くらいなコンテンポラリースタイルのおしゃれなトイレ・洗面所 (フラットパネル扉のキャビネット、中間色木目調キャビネット、壁掛け式トイレ、ベージュのタイル、大理石タイル、白い壁、無垢フローリング、アンダーカウンター洗面器、人工大理石カウンター、茶色い床、黒い洗面カウンター、フローティング洗面台、折り上げ天井) の写真
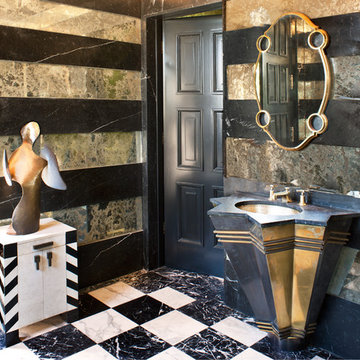
The 10,000 sq. ft. Bellagio Residence was a 1939 Georgian Revival overlooking the manicured links of the Bel Air Country Club that was in need of a modern touch. Stripped down to the studs, Wearstler worked to create an additional 3,000 sq. ft. of living space, pushed up the ceiling heights, broadened windows and doors to allow more light and completely carved out a new master suite upstairs. Mixing the personalities of the clients, one slightly more conservative and focused on comfort, the other a little feistier that wanted something unique, Wearstler took a daredevil approach and created a high-chroma style that has become her new signature approach. Italian antiques, custom rugs inspired by silk scarves, hand-painted wallcoverings, bright hits of color like a tiger print Fuchsia velvet sofa against a plum colored pyramid studded wall and endless amounts of onyx and marble slab walls and floors make for an unapologetically lavish and seductive home.
Photo Credit: Grey Crawford
トイレ・洗面所 (大理石タイル、スレートタイル) の写真
6