トイレ・洗面所 (ガラスタイル、石タイル) の写真
絞り込み:
資材コスト
並び替え:今日の人気順
写真 1〜20 枚目(全 1,924 枚)
1/3

In 2014, we were approached by a couple to achieve a dream space within their existing home. They wanted to expand their existing bar, wine, and cigar storage into a new one-of-a-kind room. Proud of their Italian heritage, they also wanted to bring an “old-world” feel into this project to be reminded of the unique character they experienced in Italian cellars. The dramatic tone of the space revolves around the signature piece of the project; a custom milled stone spiral stair that provides access from the first floor to the entry of the room. This stair tower features stone walls, custom iron handrails and spindles, and dry-laid milled stone treads and riser blocks. Once down the staircase, the entry to the cellar is through a French door assembly. The interior of the room is clad with stone veneer on the walls and a brick barrel vault ceiling. The natural stone and brick color bring in the cellar feel the client was looking for, while the rustic alder beams, flooring, and cabinetry help provide warmth. The entry door sequence is repeated along both walls in the room to provide rhythm in each ceiling barrel vault. These French doors also act as wine and cigar storage. To allow for ample cigar storage, a fully custom walk-in humidor was designed opposite the entry doors. The room is controlled by a fully concealed, state-of-the-art HVAC smoke eater system that allows for cigar enjoyment without any odor.

サンフランシスコにあるモダンスタイルのおしゃれなトイレ・洗面所 (白いタイル、石タイル、無垢フローリング、一体型シンク、茶色い床、グレーの洗面カウンター) の写真

Locati Architects, LongViews Studio
他の地域にある高級な小さなカントリー風のおしゃれなトイレ・洗面所 (オープンシェルフ、青いタイル、石タイル、ベージュの壁、ベッセル式洗面器、御影石の洗面台) の写真
他の地域にある高級な小さなカントリー風のおしゃれなトイレ・洗面所 (オープンシェルフ、青いタイル、石タイル、ベージュの壁、ベッセル式洗面器、御影石の洗面台) の写真

ボイシにある小さなコンテンポラリースタイルのおしゃれなトイレ・洗面所 (家具調キャビネット、濃色木目調キャビネット、一体型トイレ 、グレーのタイル、石タイル、グレーの壁、淡色無垢フローリング、ベッセル式洗面器、珪岩の洗面台、茶色い床) の写真

Photography: Ben Gebo
ボストンにある高級な小さなトランジショナルスタイルのおしゃれなトイレ・洗面所 (シェーカースタイル扉のキャビネット、白いキャビネット、壁掛け式トイレ、白いタイル、石タイル、白い壁、モザイクタイル、アンダーカウンター洗面器、大理石の洗面台、白い床) の写真
ボストンにある高級な小さなトランジショナルスタイルのおしゃれなトイレ・洗面所 (シェーカースタイル扉のキャビネット、白いキャビネット、壁掛け式トイレ、白いタイル、石タイル、白い壁、モザイクタイル、アンダーカウンター洗面器、大理石の洗面台、白い床) の写真
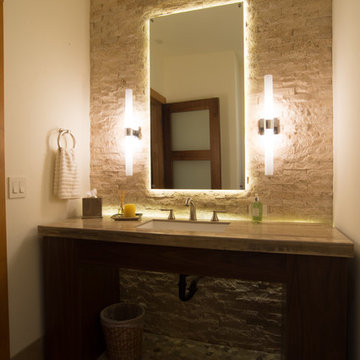
Jon M Photography
他の地域にある巨大なトランジショナルスタイルのおしゃれなトイレ・洗面所 (濃色木目調キャビネット、壁掛け式トイレ、ベージュのタイル、石タイル、マルチカラーの壁、アンダーカウンター洗面器、御影石の洗面台) の写真
他の地域にある巨大なトランジショナルスタイルのおしゃれなトイレ・洗面所 (濃色木目調キャビネット、壁掛け式トイレ、ベージュのタイル、石タイル、マルチカラーの壁、アンダーカウンター洗面器、御影石の洗面台) の写真

Tom Zikas
サクラメントにあるラグジュアリーな小さなラスティックスタイルのおしゃれなトイレ・洗面所 (オープンシェルフ、壁掛け式トイレ、グレーのタイル、ベージュの壁、ベッセル式洗面器、ヴィンテージ仕上げキャビネット、石タイル、御影石の洗面台、スレートの床、グレーの洗面カウンター) の写真
サクラメントにあるラグジュアリーな小さなラスティックスタイルのおしゃれなトイレ・洗面所 (オープンシェルフ、壁掛け式トイレ、グレーのタイル、ベージュの壁、ベッセル式洗面器、ヴィンテージ仕上げキャビネット、石タイル、御影石の洗面台、スレートの床、グレーの洗面カウンター) の写真
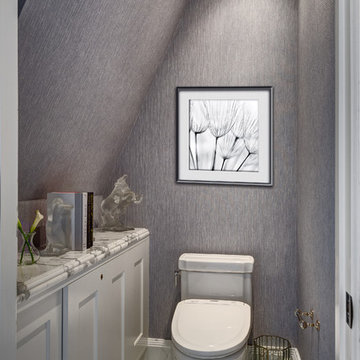
Photography by: Dennis Jordan &
Designed in conjunction with Design Construction Concepts
シカゴにあるラグジュアリーな広いトランジショナルスタイルのおしゃれなトイレ・洗面所 (ペデスタルシンク、落し込みパネル扉のキャビネット、大理石の洗面台、ビデ、白いタイル、石タイル、白い壁、大理石の床、白いキャビネット) の写真
シカゴにあるラグジュアリーな広いトランジショナルスタイルのおしゃれなトイレ・洗面所 (ペデスタルシンク、落し込みパネル扉のキャビネット、大理石の洗面台、ビデ、白いタイル、石タイル、白い壁、大理石の床、白いキャビネット) の写真
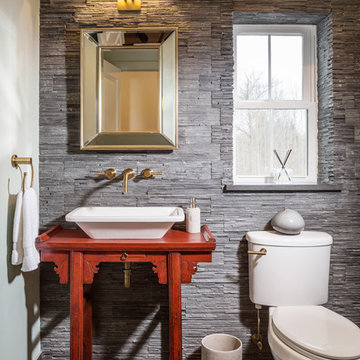
Interior Design: KarenKempf.com
Builder: LakesideDevelopment.com
Edmunds Studios Photography
ミルウォーキーにあるお手頃価格の中くらいなカントリー風のおしゃれなトイレ・洗面所 (ベッセル式洗面器、家具調キャビネット、木製洗面台、一体型トイレ 、グレーのタイル、石タイル、グレーの壁、赤い洗面カウンター) の写真
ミルウォーキーにあるお手頃価格の中くらいなカントリー風のおしゃれなトイレ・洗面所 (ベッセル式洗面器、家具調キャビネット、木製洗面台、一体型トイレ 、グレーのタイル、石タイル、グレーの壁、赤い洗面カウンター) の写真
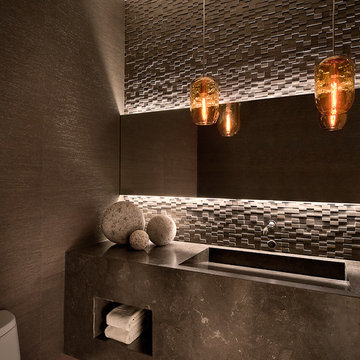
Photo Credit: Mark Boisclair Photography
フェニックスにあるコンテンポラリースタイルのおしゃれなトイレ・洗面所 (一体型シンク、石タイル、グレーの洗面カウンター) の写真
フェニックスにあるコンテンポラリースタイルのおしゃれなトイレ・洗面所 (一体型シンク、石タイル、グレーの洗面カウンター) の写真
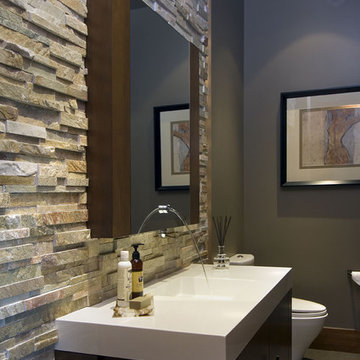
Cabinetry: Old World Kitchens (oldworldkitchens.com)
Photography: Bob Young (bobyoungphoto.com)
バンクーバーにあるコンテンポラリースタイルのおしゃれなトイレ・洗面所 (石タイル、一体型シンク) の写真
バンクーバーにあるコンテンポラリースタイルのおしゃれなトイレ・洗面所 (石タイル、一体型シンク) の写真
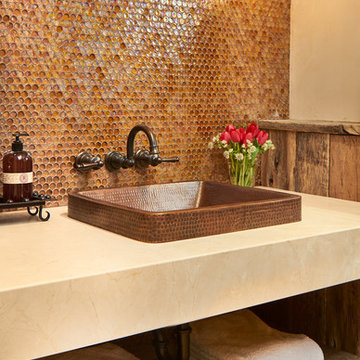
David Patterson Photography
Gerber Berend Construction
Barb Stimson Cabinet Designs
デンバーにあるラスティックスタイルのおしゃれなトイレ・洗面所 (中間色木目調キャビネット、ガラスタイル、ベージュの壁、茶色いタイル、ベージュのカウンター) の写真
デンバーにあるラスティックスタイルのおしゃれなトイレ・洗面所 (中間色木目調キャビネット、ガラスタイル、ベージュの壁、茶色いタイル、ベージュのカウンター) の写真
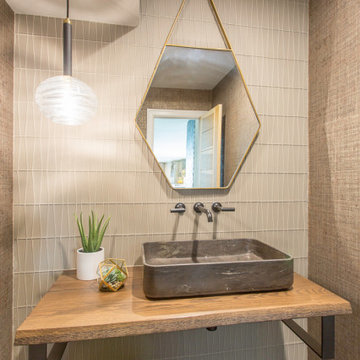
デンバーにある高級な小さなコンテンポラリースタイルのおしゃれなトイレ・洗面所 (一体型トイレ 、ガラスタイル、大理石の床、ベッセル式洗面器、木製洗面台、ブラウンの洗面カウンター、フローティング洗面台、壁紙) の写真

オースティンにある小さなミッドセンチュリースタイルのおしゃれなトイレ・洗面所 (グレーのキャビネット、グレーのタイル、石タイル、グレーの壁、壁付け型シンク、グレーの洗面カウンター、フローティング洗面台、ソープストーンの洗面台) の写真
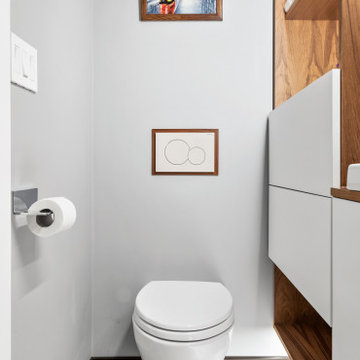
Photo Credit: Pawel Dmytrow
シカゴにある高級な小さなモダンスタイルのおしゃれなトイレ・洗面所 (フラットパネル扉のキャビネット、白いキャビネット、青いタイル、ガラスタイル、グレーの壁、セメントタイルの床、木製洗面台、グレーの床、フローティング洗面台) の写真
シカゴにある高級な小さなモダンスタイルのおしゃれなトイレ・洗面所 (フラットパネル扉のキャビネット、白いキャビネット、青いタイル、ガラスタイル、グレーの壁、セメントタイルの床、木製洗面台、グレーの床、フローティング洗面台) の写真
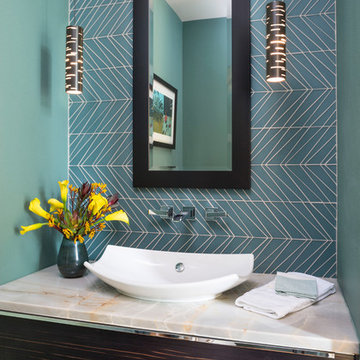
デンバーにあるコンテンポラリースタイルのおしゃれなトイレ・洗面所 (フラットパネル扉のキャビネット、濃色木目調キャビネット、小便器、青いタイル、ガラスタイル、青い壁、無垢フローリング、ベッセル式洗面器、茶色い床、グレーの洗面カウンター) の写真
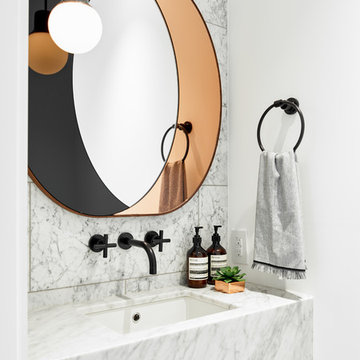
Custom marble sink surround, wall mounted Dornbracht faucet and copper accents make this stylish little Powder Room.
Photo by Scott Norsworthy
https://www.scottnorsworthy.com/
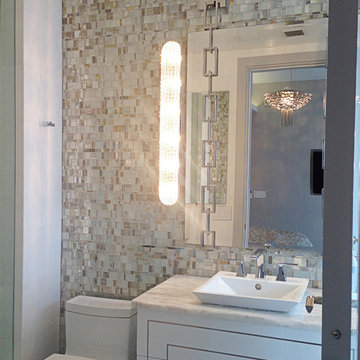
This contemporary powder room has a recycled glass tile called Liberty Opal. This design comes in different colors including Onyx, Pearl, Bronzite, Diamond and they come in different shapes including Subway and Metropolis. Great for a bathroom or kitchen,

Builder: Thompson Properties,
Interior Designer: Allard & Roberts Interior Design,
Cabinetry: Advance Cabinetry,
Countertops: Mountain Marble & Granite,
Lighting Fixtures: Lux Lighting and Allard & Roberts,
Doors: Sun Mountain Door,
Plumbing & Appliances: Ferguson,
Door & Cabinet Hardware: Bella Hardware & Bath
Photography: David Dietrich Photography

Shimmering powder room with marble floor and counter top, zebra wood cabinets, oval mirror and glass vessel sink. lighting by Jonathan Browning. Vessel sink and wall mounted faucet. Glass tile wall. Gold glass bead wall paper.
Project designed by Susie Hersker’s Scottsdale interior design firm Design Directives. Design Directives is active in Phoenix, Paradise Valley, Cave Creek, Carefree, Sedona, and beyond.
For more about Design Directives, click here: https://susanherskerasid.com/
トイレ・洗面所 (ガラスタイル、石タイル) の写真
1