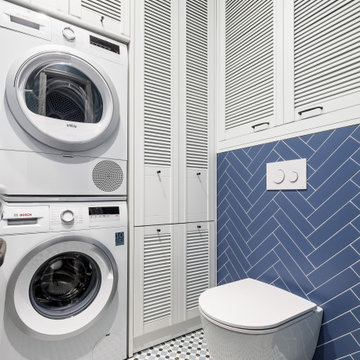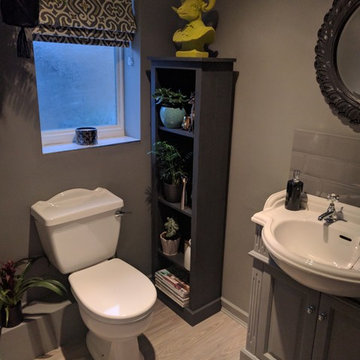トイレ・洗面所 (セラミックタイル、グレーの壁) の写真
絞り込み:
資材コスト
並び替え:今日の人気順
写真 121〜140 枚目(全 663 枚)
1/3
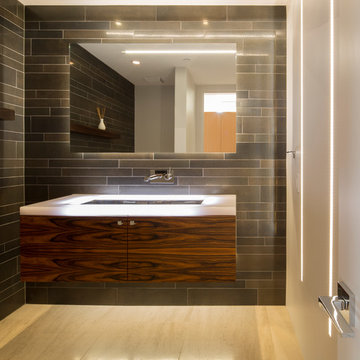
Winquist Photagraphy
フェニックスにある高級な中くらいなコンテンポラリースタイルのおしゃれなトイレ・洗面所 (フラットパネル扉のキャビネット、濃色木目調キャビネット、一体型トイレ 、グレーのタイル、セラミックタイル、グレーの壁、磁器タイルの床、壁付け型シンク、クオーツストーンの洗面台、ベージュの床、白い洗面カウンター) の写真
フェニックスにある高級な中くらいなコンテンポラリースタイルのおしゃれなトイレ・洗面所 (フラットパネル扉のキャビネット、濃色木目調キャビネット、一体型トイレ 、グレーのタイル、セラミックタイル、グレーの壁、磁器タイルの床、壁付け型シンク、クオーツストーンの洗面台、ベージュの床、白い洗面カウンター) の写真
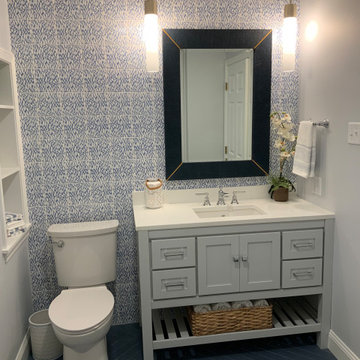
ポートランド(メイン)にある高級な中くらいなビーチスタイルのおしゃれなトイレ・洗面所 (シェーカースタイル扉のキャビネット、グレーのキャビネット、分離型トイレ、青いタイル、セラミックタイル、グレーの壁、セラミックタイルの床、アンダーカウンター洗面器、珪岩の洗面台、青い床、白い洗面カウンター、独立型洗面台) の写真
Photography by Michael J. Lee
ボストンにあるラグジュアリーな中くらいなトランジショナルスタイルのおしゃれなトイレ・洗面所 (一体型トイレ 、セラミックタイル、グレーの壁、セラミックタイルの床、一体型シンク、大理石の洗面台、白い洗面カウンター) の写真
ボストンにあるラグジュアリーな中くらいなトランジショナルスタイルのおしゃれなトイレ・洗面所 (一体型トイレ 、セラミックタイル、グレーの壁、セラミックタイルの床、一体型シンク、大理石の洗面台、白い洗面カウンター) の写真
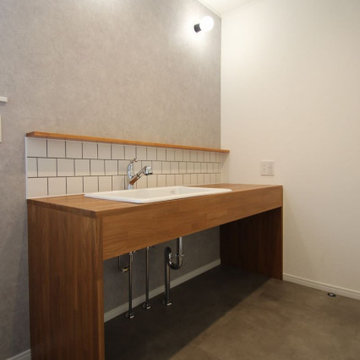
他の地域にあるお手頃価格のインダストリアルスタイルのおしゃれなトイレ・洗面所 (オープンシェルフ、中間色木目調キャビネット、白いタイル、セラミックタイル、グレーの壁、クッションフロア、アンダーカウンター洗面器、木製洗面台、グレーの床、ブラウンの洗面カウンター、照明、造り付け洗面台、クロスの天井、壁紙、白い天井) の写真
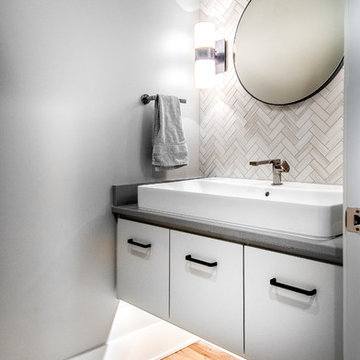
A fun Arts & Crafts design which is also very high tech with solar panels and low energy solutions. Their electricity car has a home in the garage!
Marvin Windows Thermatru Doors, Garage Door - Clopay Canyon Ridge, Electric Fireplace, Hickory Wood Floors, Sherwin Williams Anew Gray, SW7030, Aesthetic White SW7035, Cabinet - Custom Oyster Match, Kohler sink - Vox rectangle trough vessel, Floating Cabinet, Tile - Highland Herringbone Mosaic White
Jackson Studios
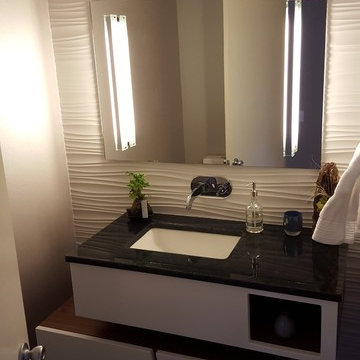
Custom designed walnut floating dual vanity with painted face frame and drawer faces. Glass slab counter top with dimensional wall tile. Blue fusion hardwood floor. Robern mirror.
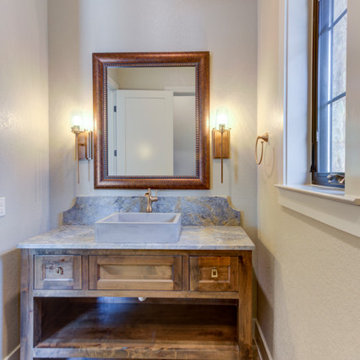
オースティンにあるお手頃価格の中くらいなラスティックスタイルのおしゃれなトイレ・洗面所 (シェーカースタイル扉のキャビネット、茶色いキャビネット、分離型トイレ、グレーのタイル、セラミックタイル、グレーの壁、磁器タイルの床、ベッセル式洗面器、御影石の洗面台、グレーの床、グレーの洗面カウンター、独立型洗面台、板張り壁) の写真
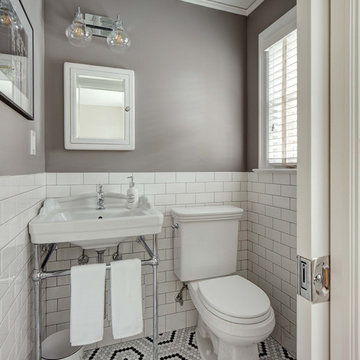
console sink
ニューヨークにあるお手頃価格の小さなトランジショナルスタイルのおしゃれなトイレ・洗面所 (分離型トイレ、白いタイル、セラミックタイル、グレーの壁、大理石の床、コンソール型シンク、マルチカラーの床) の写真
ニューヨークにあるお手頃価格の小さなトランジショナルスタイルのおしゃれなトイレ・洗面所 (分離型トイレ、白いタイル、セラミックタイル、グレーの壁、大理石の床、コンソール型シンク、マルチカラーの床) の写真
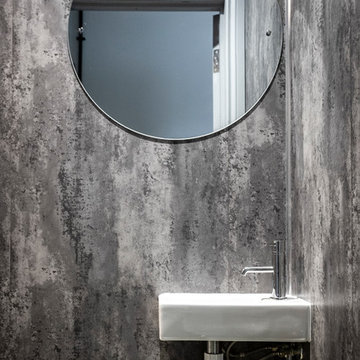
Modern Bathroom, Vanity Mirror & Sink
ケントにあるお手頃価格の小さなコンテンポラリースタイルのおしゃれなトイレ・洗面所 (白いキャビネット、グレーのタイル、セラミックタイル、グレーの壁、ペデスタルシンク) の写真
ケントにあるお手頃価格の小さなコンテンポラリースタイルのおしゃれなトイレ・洗面所 (白いキャビネット、グレーのタイル、セラミックタイル、グレーの壁、ペデスタルシンク) の写真
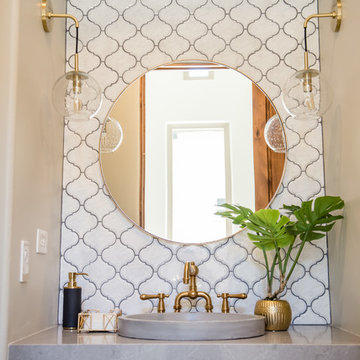
Eclectic Powder Bath with custom concrete sink, floating vanity, mosaic tile and brass accents | Red Egg Design Group| Courtney Lively Photography
フェニックスにあるラグジュアリーな中くらいなエクレクティックスタイルのおしゃれなトイレ・洗面所 (白いタイル、セラミックタイル、グレーの壁、無垢フローリング、ベッセル式洗面器、クオーツストーンの洗面台、グレーの洗面カウンター) の写真
フェニックスにあるラグジュアリーな中くらいなエクレクティックスタイルのおしゃれなトイレ・洗面所 (白いタイル、セラミックタイル、グレーの壁、無垢フローリング、ベッセル式洗面器、クオーツストーンの洗面台、グレーの洗面カウンター) の写真
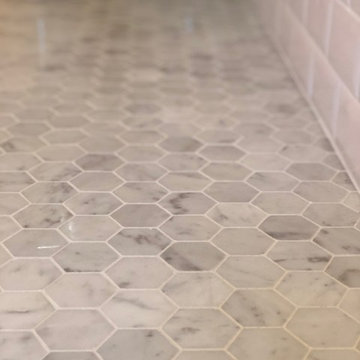
I say it often, but this was one of my favorite projects!!
A complete restoration of this turn of the century Victorian. We uncovered tree stumps as footings in the basement. So many amazing surprises on this project including an original stacked brick chimney dating back to 1886!
Having known the owner of the property for many years, we talked at length imagining what the spaces would look like after this complete interior reconstruction was complete.
It was important to keep the integrity of the building, while giving it a much needed update. We paid special attention to the architectural details on the interior doors, window trim, stair case, lighting, bathrooms and hardwood floors.
The result is a stunning space our client loves.... and so do we!
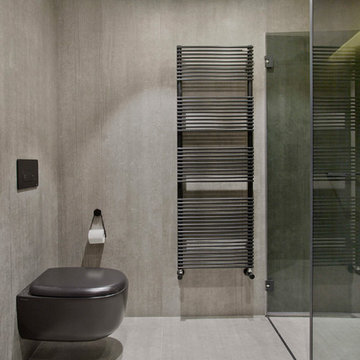
Los clientes de este ático confirmaron en nosotros para unir dos viviendas en una reforma integral 100% loft47.
Esta vivienda de carácter eclético se divide en dos zonas diferenciadas, la zona living y la zona noche. La zona living, un espacio completamente abierto, se encuentra presidido por una gran isla donde se combinan lacas metalizadas con una elegante encimera en porcelánico negro. La zona noche y la zona living se encuentra conectado por un pasillo con puertas en carpintería metálica. En la zona noche destacan las puertas correderas de suelo a techo, así como el cuidado diseño del baño de la habitación de matrimonio con detalles de grifería empotrada en negro, y mampara en cristal fumé.
Ambas zonas quedan enmarcadas por dos grandes terrazas, donde la familia podrá disfrutar de esta nueva casa diseñada completamente a sus necesidades

モントリオールにある小さなコンテンポラリースタイルのおしゃれなトイレ・洗面所 (青いキャビネット、分離型トイレ、白いタイル、セラミックタイル、グレーの壁、クオーツストーンの洗面台、白い洗面カウンター、フラットパネル扉のキャビネット、一体型シンク、磁器タイルの床、グレーの床) の写真
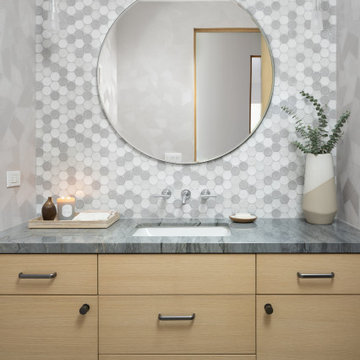
Geometric contrasting patterns creates a fun and modern aesthetic in this powder room design.
オレンジカウンティにあるラグジュアリーな広いコンテンポラリースタイルのおしゃれなトイレ・洗面所 (フラットパネル扉のキャビネット、淡色木目調キャビネット、分離型トイレ、マルチカラーのタイル、セラミックタイル、グレーの壁、淡色無垢フローリング、アンダーカウンター洗面器、珪岩の洗面台、青い洗面カウンター、フローティング洗面台、壁紙) の写真
オレンジカウンティにあるラグジュアリーな広いコンテンポラリースタイルのおしゃれなトイレ・洗面所 (フラットパネル扉のキャビネット、淡色木目調キャビネット、分離型トイレ、マルチカラーのタイル、セラミックタイル、グレーの壁、淡色無垢フローリング、アンダーカウンター洗面器、珪岩の洗面台、青い洗面カウンター、フローティング洗面台、壁紙) の写真
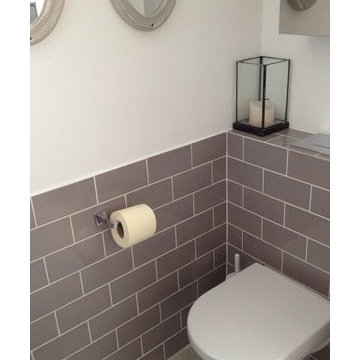
Cloakroom/slash laundry room. Tired in a cappuccino coloured metro tile. Space saving washbasin and wall mounted wc.
ロンドンにある小さなモダンスタイルのおしゃれなトイレ・洗面所 (シェーカースタイル扉のキャビネット、白いキャビネット、壁掛け式トイレ、グレーのタイル、セラミックタイル、グレーの壁、セラミックタイルの床、壁付け型シンク、白い床) の写真
ロンドンにある小さなモダンスタイルのおしゃれなトイレ・洗面所 (シェーカースタイル扉のキャビネット、白いキャビネット、壁掛け式トイレ、グレーのタイル、セラミックタイル、グレーの壁、セラミックタイルの床、壁付け型シンク、白い床) の写真
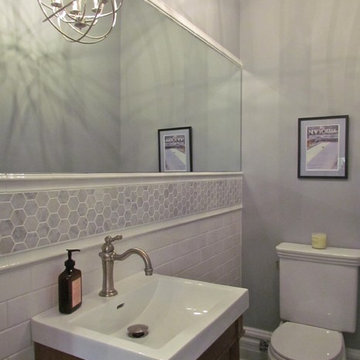
シカゴにある小さなトラディショナルスタイルのおしゃれなトイレ・洗面所 (家具調キャビネット、白いタイル、セラミックタイル、グレーの壁、濃色木目調キャビネット) の写真
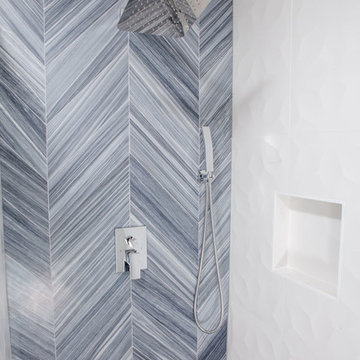
These wonderful clients returned to us for their newest home remodel adventure. Their newly purchased custom built 1970s modern ranch sits in one of the loveliest neighborhoods south of the city but the current conditions of the home were out-dated and not so lovely. Upon entering the front door through the court you were greeted abruptly by a very boring staircase and an excessive number of doors. Just to the left of the double door entry was a large slider and on your right once inside the home was a soldier line up of doors. This made for an uneasy and uninviting entry that guests would quickly forget and our clients would often avoid. We also had our hands full in the kitchen. The existing space included many elements that felt out of place in a modern ranch including a rustic mountain scene backsplash, cherry cabinets with raised panel and detailed profile, and an island so massive you couldn’t pass a drink across the stone. Our design sought to address the functional pain points of the home and transform the overall aesthetic into something that felt like home for our clients.
For the entry, we re-worked the front door configuration by switching from the double door to a large single door with side lights. The sliding door next to the main entry door was replaced with a large window to eliminate entry door confusion. In our re-work of the entry staircase, guesta are now greeted into the foyer which features the Coral Pendant by David Trubridge. Guests are drawn into the home by stunning views of the front range via the large floor-to-ceiling glass wall in the living room. To the left, the staircases leading down to the basement and up to the master bedroom received a massive aesthetic upgrade. The rebuilt 2nd-floor staircase has a center spine with wood rise and run appearing to float upwards towards the master suite. A slatted wall of wood separates the two staircases which brings more light into the basement stairwell. Black metal railings add a stunning contrast to the light wood.
Other fabulous upgrades to this home included new wide plank flooring throughout the home, which offers both modernity and warmth. The once too-large kitchen island was downsized to create a functional focal point that is still accessible and intimate. The old dark and heavy kitchen cabinetry was replaced with sleek white cabinets, brightening up the space and elevating the aesthetic of the entire room. The kitchen countertops are marble look quartz with dramatic veining that offers an artistic feature behind the range and across all horizontal surfaces in the kitchen. As a final touch, cascading island pendants were installed which emphasize the gorgeous ceiling vault and provide warm feature lighting over the central point of the kitchen.
This transformation reintroduces light and simplicity to this gorgeous home, and we are so happy that our clients can reap the benefits of this elegant and functional design for years to come.
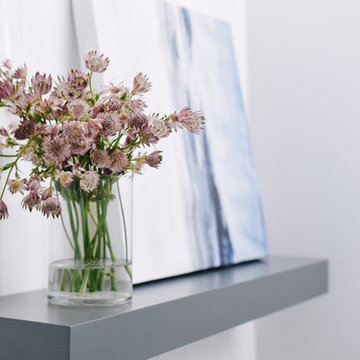
モントリオールにある小さなコンテンポラリースタイルのおしゃれなトイレ・洗面所 (青いキャビネット、分離型トイレ、白いタイル、セラミックタイル、グレーの壁、フラットパネル扉のキャビネット、磁器タイルの床、一体型シンク、クオーツストーンの洗面台、グレーの床、白い洗面カウンター) の写真
トイレ・洗面所 (セラミックタイル、グレーの壁) の写真
7
