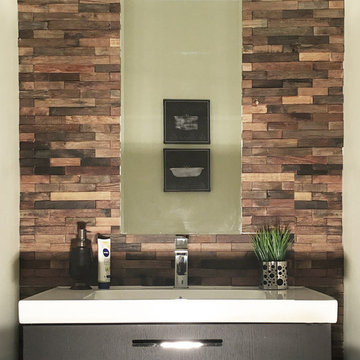トイレ・洗面所 (全タイプの壁タイル、ミラータイル、石タイル) の写真
絞り込み:
資材コスト
並び替え:今日の人気順
写真 1〜20 枚目(全 1,253 枚)
1/4

Locati Architects, LongViews Studio
他の地域にある高級な小さなカントリー風のおしゃれなトイレ・洗面所 (オープンシェルフ、青いタイル、石タイル、ベージュの壁、ベッセル式洗面器、御影石の洗面台) の写真
他の地域にある高級な小さなカントリー風のおしゃれなトイレ・洗面所 (オープンシェルフ、青いタイル、石タイル、ベージュの壁、ベッセル式洗面器、御影石の洗面台) の写真

ミネアポリスにある小さなトランジショナルスタイルのおしゃれなトイレ・洗面所 (グレーの壁、セラミックタイルの床、大理石の洗面台、濃色木目調キャビネット、分離型トイレ、ミラータイル、ベッセル式洗面器、オープンシェルフ、白いタイル、ベージュのタイル、黒いタイル、白い床、照明) の写真

マイアミにある高級な小さなコンテンポラリースタイルのおしゃれなトイレ・洗面所 (一体型シンク、白い壁、淡色無垢フローリング、オープンシェルフ、白いキャビネット、分離型トイレ、ベージュのタイル、石タイル、珪岩の洗面台、ベージュの床、白い洗面カウンター) の写真

シカゴにあるお手頃価格の小さなビーチスタイルのおしゃれなトイレ・洗面所 (オープンシェルフ、淡色木目調キャビネット、分離型トイレ、グレーのタイル、石タイル、グレーの壁、濃色無垢フローリング、ベッセル式洗面器、木製洗面台、茶色い床、ブラウンの洗面カウンター、フローティング洗面台、壁紙) の写真
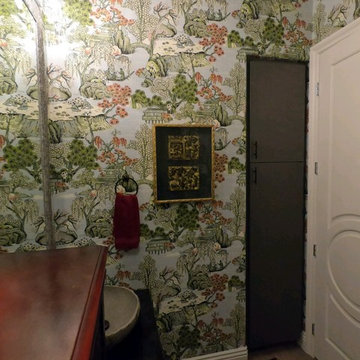
This client has a number of lovely Asian pieces collected while living abroad in China. We selected an Asian scene wallpaper with colors to tie in all the existing finishes for this compact Powder Room.
.
Please leave a comment for information on any items seen in our photographs.

Wall hung vanity in Walnut with Tech Light pendants. Stone wall in ledgestone marble.
シアトルにあるラグジュアリーな広いモダンスタイルのおしゃれなトイレ・洗面所 (フラットパネル扉のキャビネット、濃色木目調キャビネット、分離型トイレ、モノトーンのタイル、石タイル、ベージュの壁、磁器タイルの床、オーバーカウンターシンク、大理石の洗面台、グレーの床、黒い洗面カウンター) の写真
シアトルにあるラグジュアリーな広いモダンスタイルのおしゃれなトイレ・洗面所 (フラットパネル扉のキャビネット、濃色木目調キャビネット、分離型トイレ、モノトーンのタイル、石タイル、ベージュの壁、磁器タイルの床、オーバーカウンターシンク、大理石の洗面台、グレーの床、黒い洗面カウンター) の写真
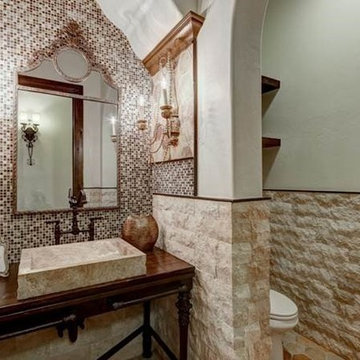
シャーロットにある高級な中くらいな地中海スタイルのおしゃれなトイレ・洗面所 (濃色木目調キャビネット、ベージュのタイル、石タイル、ベージュの壁、ベッセル式洗面器、木製洗面台) の写真
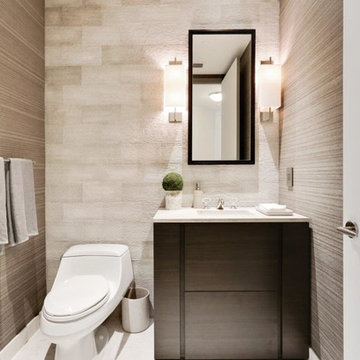
マイアミにある高級な小さなコンテンポラリースタイルのおしゃれなトイレ・洗面所 (フラットパネル扉のキャビネット、一体型トイレ 、グレーのタイル、石タイル、グレーの壁、大理石の床、アンダーカウンター洗面器、大理石の洗面台、濃色木目調キャビネット) の写真
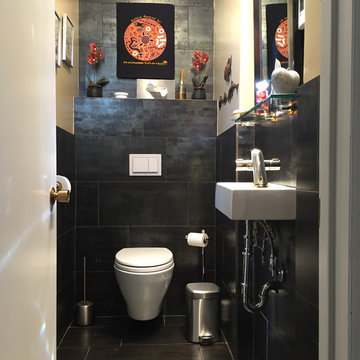
Wall mounted, tank-less toilet, a small, wall mounted sink, along with matching large floor and wall tiles make this small powder room seem bigger than it is.
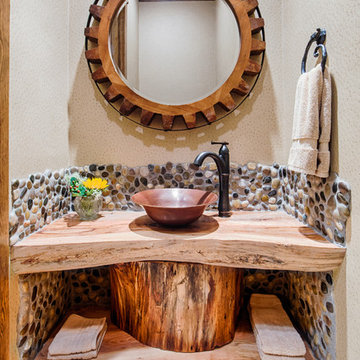
One-of-a-kind bathroom! This western inspired bathroom features reclaimed wood and pebble wall tile. It brings the outside in!!
General Contractor: Wamhoff Design|Build
Interior Design: Erika Barczak | By Design Interiors
Photography: Brad Carr
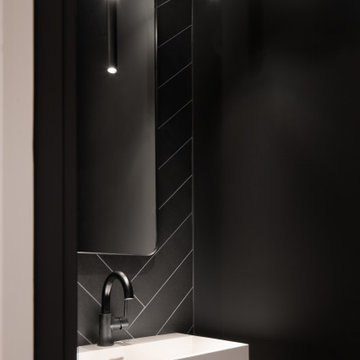
デンバーにある小さなモダンスタイルのおしゃれなトイレ・洗面所 (黒いタイル、石タイル、黒い壁、テラゾーの床、壁付け型シンク、白い洗面カウンター) の写真

サンフランシスコにあるモダンスタイルのおしゃれなトイレ・洗面所 (白いタイル、石タイル、無垢フローリング、一体型シンク、茶色い床、グレーの洗面カウンター) の写真

This 5 bedrooms, 3.4 baths, 3,359 sq. ft. Contemporary home with stunning floor-to-ceiling glass throughout, wows with abundant natural light. The open concept is built for entertaining, and the counter-to-ceiling kitchen backsplashes provide a multi-textured visual effect that works playfully with the monolithic linear fireplace. The spa-like master bath also intrigues with a 3-dimensional tile and free standing tub. Photos by Etherdox Photography.

Lynnette Bauer - 360REI
ミネアポリスにあるお手頃価格の小さなコンテンポラリースタイルのおしゃれなトイレ・洗面所 (壁掛け式トイレ、石タイル、セラミックタイルの床、ベッセル式洗面器、御影石の洗面台、茶色い床、ベージュのタイル、緑の壁、フラットパネル扉のキャビネット) の写真
ミネアポリスにあるお手頃価格の小さなコンテンポラリースタイルのおしゃれなトイレ・洗面所 (壁掛け式トイレ、石タイル、セラミックタイルの床、ベッセル式洗面器、御影石の洗面台、茶色い床、ベージュのタイル、緑の壁、フラットパネル扉のキャビネット) の写真
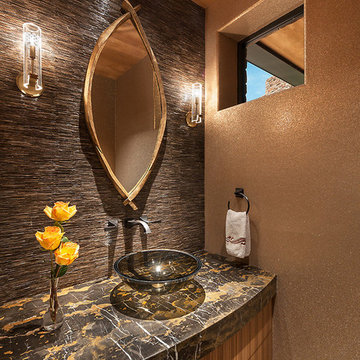
Shimmering powder room with marble floor and counter top, zebra wood cabinets, oval mirror and glass vessel sink. lighting by Jonathan Browning. Vessel sink and wall mounted faucet. Glass tile wall. Gold glass bead wall paper.
Project designed by Susie Hersker’s Scottsdale interior design firm Design Directives. Design Directives is active in Phoenix, Paradise Valley, Cave Creek, Carefree, Sedona, and beyond.
For more about Design Directives, click here: https://susanherskerasid.com/
To learn more about this project, click here: https://susanherskerasid.com/sedona/
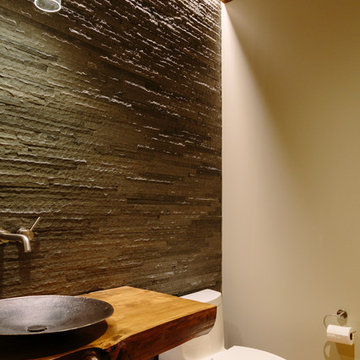
シアトルにある中くらいなラスティックスタイルのおしゃれなトイレ・洗面所 (一体型トイレ 、グレーのタイル、石タイル、白い壁、淡色無垢フローリング、ベッセル式洗面器、木製洗面台、ブラウンの洗面カウンター) の写真
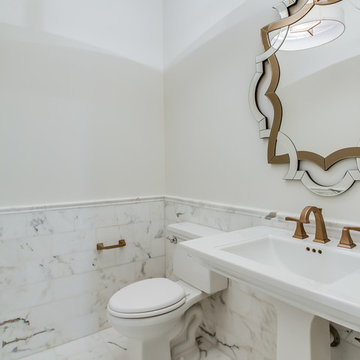
Powder room with Calacatta Oro (Calacatta Gold) tile
他の地域にあるラグジュアリーな中くらいなトランジショナルスタイルのおしゃれなトイレ・洗面所 (分離型トイレ、白いタイル、石タイル、白い壁、大理石の床、ペデスタルシンク) の写真
他の地域にあるラグジュアリーな中くらいなトランジショナルスタイルのおしゃれなトイレ・洗面所 (分離型トイレ、白いタイル、石タイル、白い壁、大理石の床、ペデスタルシンク) の写真
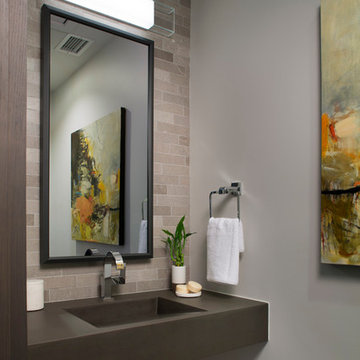
Interior Design: Allard & Roberts
Architect: Jason Weil of Retro-Fit Design
Builder: Brad Rice of Bellwether Design Build
Photographer: David Dietrich
Furniture Staging: Four Corners Home
Area Rugs: Togar Rugs
Painting: Genie Maples
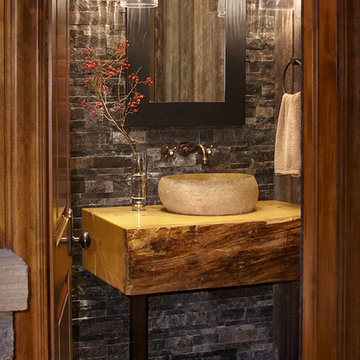
David Patterson
デンバーにあるラスティックスタイルのおしゃれなトイレ・洗面所 (ベッセル式洗面器、木製洗面台、グレーのタイル、石タイル) の写真
デンバーにあるラスティックスタイルのおしゃれなトイレ・洗面所 (ベッセル式洗面器、木製洗面台、グレーのタイル、石タイル) の写真
トイレ・洗面所 (全タイプの壁タイル、ミラータイル、石タイル) の写真
1
