トイレ・洗面所 (オレンジのタイル、白いタイル、磁器タイル) の写真
絞り込み:
資材コスト
並び替え:今日の人気順
写真 1〜20 枚目(全 1,010 枚)
1/4

Continuing the relaxed beach theme through from the open plan kitchen, dining and living this powder room is light, airy and packed full of texture. The wall hung ribbed vanity, white textured tile and venetian plaster walls ooze tactility. A touch of warmth is brought into the space with the addition of the natural wicker wall sconces and reclaimed timber shelves which provide both storage and an ideal display area.

Our Armadale residence was a converted warehouse style home for a young adventurous family with a love of colour, travel, fashion and fun. With a brief of “artsy”, “cosmopolitan” and “colourful”, we created a bright modern home as the backdrop for our Client’s unique style and personality to shine. Incorporating kitchen, family bathroom, kids bathroom, master ensuite, powder-room, study, and other details throughout the home such as flooring and paint colours.
With furniture, wall-paper and styling by Simone Haag.
Construction: Hebden Kitchens and Bathrooms
Cabinetry: Precision Cabinets
Furniture / Styling: Simone Haag
Photography: Dylan James Photography

シアトルにあるお手頃価格の中くらいなモダンスタイルのおしゃれなトイレ・洗面所 (フラットパネル扉のキャビネット、グレーのキャビネット、分離型トイレ、白いタイル、磁器タイル、白い壁、磁器タイルの床、アンダーカウンター洗面器、クオーツストーンの洗面台、白い床、白い洗面カウンター、フローティング洗面台) の写真

トロントにあるラグジュアリーな巨大なコンテンポラリースタイルのおしゃれなトイレ・洗面所 (フラットパネル扉のキャビネット、中間色木目調キャビネット、壁掛け式トイレ、白いタイル、磁器タイル、白い壁、磁器タイルの床、アンダーカウンター洗面器、クオーツストーンの洗面台、白い床、白い洗面カウンター) の写真

A modern powder room, with small marble look chevron tiles and concrete look floors. Round mirror, floating timber vanity and gunmetal tap wear. Built by Robert Paragalli, R.E.P Building. Photography by Hcreations.

A small space deserves just as much attention as a large space. This powder room is long and narrow. We didn't have the luxury of adding a vanity under the sink which also wouldn't have provided much storage since the plumbing would have taken up most of it. Using our creativity we devised a way to introduce corner/upper storage while adding a counter surface to this small space through custom millwork. We added visual interest behind the toilet by stacking three dimensional white porcelain tile.
Photographer: Stephani Buchman
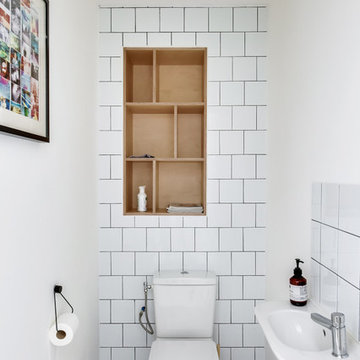
Damien Rigondeaud
パリにあるコンテンポラリースタイルのおしゃれなトイレ・洗面所 (オープンシェルフ、分離型トイレ、白いタイル、磁器タイル、白い壁、コンソール型シンク、グレーの床) の写真
パリにあるコンテンポラリースタイルのおしゃれなトイレ・洗面所 (オープンシェルフ、分離型トイレ、白いタイル、磁器タイル、白い壁、コンソール型シンク、グレーの床) の写真
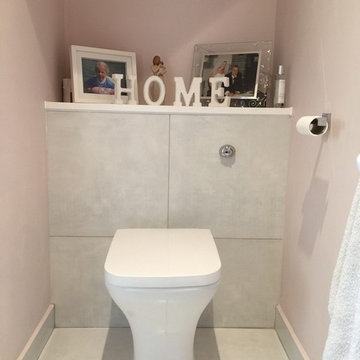
By merging the kitchen with the dining room, we were able to add a new downstairs toilet with concealed utility cupboard
サセックスにあるお手頃価格の小さなモダンスタイルのおしゃれなトイレ・洗面所 (一体型トイレ 、白いタイル、磁器タイル、磁器タイルの床) の写真
サセックスにあるお手頃価格の小さなモダンスタイルのおしゃれなトイレ・洗面所 (一体型トイレ 、白いタイル、磁器タイル、磁器タイルの床) の写真

Mike Kaskel
サンフランシスコにある高級な小さなトラディショナルスタイルのおしゃれなトイレ・洗面所 (分離型トイレ、白いタイル、磁器タイル、紫の壁、磁器タイルの床、壁付け型シンク) の写真
サンフランシスコにある高級な小さなトラディショナルスタイルのおしゃれなトイレ・洗面所 (分離型トイレ、白いタイル、磁器タイル、紫の壁、磁器タイルの床、壁付け型シンク) の写真

973-857-1561
LM Interior Design
LM Masiello, CKBD, CAPS
lm@lminteriordesignllc.com
https://www.lminteriordesignllc.com/

After purchasing this Sunnyvale home several years ago, it was finally time to create the home of their dreams for this young family. With a wholly reimagined floorplan and primary suite addition, this home now serves as headquarters for this busy family.
The wall between the kitchen, dining, and family room was removed, allowing for an open concept plan, perfect for when kids are playing in the family room, doing homework at the dining table, or when the family is cooking. The new kitchen features tons of storage, a wet bar, and a large island. The family room conceals a small office and features custom built-ins, which allows visibility from the front entry through to the backyard without sacrificing any separation of space.
The primary suite addition is spacious and feels luxurious. The bathroom hosts a large shower, freestanding soaking tub, and a double vanity with plenty of storage. The kid's bathrooms are playful while still being guests to use. Blues, greens, and neutral tones are featured throughout the home, creating a consistent color story. Playful, calm, and cheerful tones are in each defining area, making this the perfect family house.

Updating of this Venice Beach bungalow home was a real treat. Timing was everything here since it was supposed to go on the market in 30day. (It took us 35days in total for a complete remodel).
The corner lot has a great front "beach bum" deck that was completely refinished and fenced for semi-private feel.
The entire house received a good refreshing paint including a new accent wall in the living room.
The kitchen was completely redo in a Modern vibe meets classical farmhouse with the labyrinth backsplash and reclaimed wood floating shelves.
Notice also the rugged concrete look quartz countertop.
A small new powder room was created from an old closet space, funky street art walls tiles and the gold fixtures with a blue vanity once again are a perfect example of modern meets farmhouse.

Calacutta Marble
Ship Lap
Coastal Decor
DMW Interior Design
Photo by Andrew Wayne Studios
オレンジカウンティにある高級な小さなビーチスタイルのおしゃれなトイレ・洗面所 (一体型トイレ 、白いタイル、磁器タイル、白い壁、濃色無垢フローリング、アンダーカウンター洗面器、クオーツストーンの洗面台、茶色い床) の写真
オレンジカウンティにある高級な小さなビーチスタイルのおしゃれなトイレ・洗面所 (一体型トイレ 、白いタイル、磁器タイル、白い壁、濃色無垢フローリング、アンダーカウンター洗面器、クオーツストーンの洗面台、茶色い床) の写真

ロサンゼルスにあるお手頃価格の小さなコンテンポラリースタイルのおしゃれなトイレ・洗面所 (青いタイル、茶色いタイル、白いタイル、磁器タイル、ベージュの壁、ベッセル式洗面器、コンクリートの洗面台) の写真
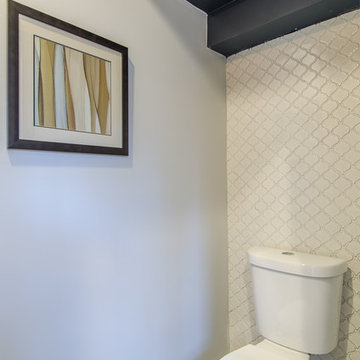
ボルチモアにあるお手頃価格の小さなトランジショナルスタイルのおしゃれなトイレ・洗面所 (オープンシェルフ、分離型トイレ、白いタイル、磁器タイル、グレーの壁、コンクリートの床、ベッセル式洗面器、木製洗面台) の写真

サンディエゴにある小さなおしゃれなトイレ・洗面所 (フラットパネル扉のキャビネット、茶色いキャビネット、壁掛け式トイレ、オレンジのタイル、磁器タイル、磁器タイルの床、アンダーカウンター洗面器、クオーツストーンの洗面台、白い床、白い洗面カウンター、フローティング洗面台、壁紙) の写真

Power room
カンザスシティにある高級な中くらいなコンテンポラリースタイルのおしゃれなトイレ・洗面所 (グレーのキャビネット、白いタイル、磁器タイル、グレーの壁、ベッセル式洗面器、クオーツストーンの洗面台、白い洗面カウンター、フローティング洗面台) の写真
カンザスシティにある高級な中くらいなコンテンポラリースタイルのおしゃれなトイレ・洗面所 (グレーのキャビネット、白いタイル、磁器タイル、グレーの壁、ベッセル式洗面器、クオーツストーンの洗面台、白い洗面カウンター、フローティング洗面台) の写真

Continuing the relaxed beach theme through from the open plan kitchen, dining and living this powder room is light, airy and packed full of texture. The wall hung ribbed vanity, white textured tile and venetian plaster walls ooze tactility. A touch of warmth is brought into the space with the addition of the natural wicker wall sconces and reclaimed timber shelves which provide both storage and an ideal display area.
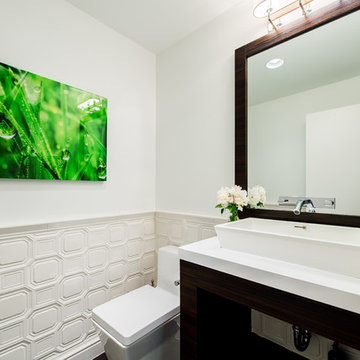
Jason Miller, Pixelate
クリーブランドにあるラグジュアリーな小さなコンテンポラリースタイルのおしゃれなトイレ・洗面所 (ベッセル式洗面器、家具調キャビネット、濃色木目調キャビネット、クオーツストーンの洗面台、一体型トイレ 、白いタイル、磁器タイル、白い壁) の写真
クリーブランドにあるラグジュアリーな小さなコンテンポラリースタイルのおしゃれなトイレ・洗面所 (ベッセル式洗面器、家具調キャビネット、濃色木目調キャビネット、クオーツストーンの洗面台、一体型トイレ 、白いタイル、磁器タイル、白い壁) の写真
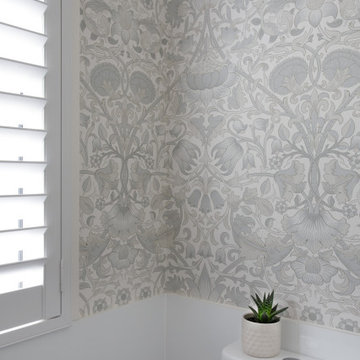
Powder room with wallpaper and shutters.
ブリスベンにある高級な中くらいなコンテンポラリースタイルのおしゃれなトイレ (白いタイル、磁器タイル、グレーの壁、磁器タイルの床、壁紙) の写真
ブリスベンにある高級な中くらいなコンテンポラリースタイルのおしゃれなトイレ (白いタイル、磁器タイル、グレーの壁、磁器タイルの床、壁紙) の写真
トイレ・洗面所 (オレンジのタイル、白いタイル、磁器タイル) の写真
1