トイレ・洗面所 (グレーのタイル、セラミックタイル、モザイクタイル、テラコッタタイル) の写真
絞り込み:
資材コスト
並び替え:今日の人気順
写真 1〜20 枚目(全 1,029 枚)
1/5

41 West Coastal Retreat Series reveals creative, fresh ideas, for a new look to define the casual beach lifestyle of Naples.
More than a dozen custom variations and sizes are available to be built on your lot. From this spacious 3,000 square foot, 3 bedroom model, to larger 4 and 5 bedroom versions ranging from 3,500 - 10,000 square feet, including guest house options.

ヒューストンにあるラグジュアリーな広いトランジショナルスタイルのおしゃれなトイレ・洗面所 (淡色木目調キャビネット、グレーのタイル、淡色無垢フローリング、オーバーカウンターシンク、茶色い床、造り付け洗面台、セラミックタイル、グレーの壁) の写真
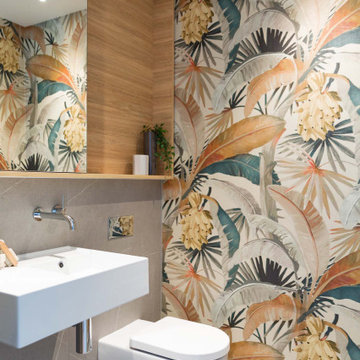
シドニーにある高級な中くらいなコンテンポラリースタイルのおしゃれなトイレ・洗面所 (一体型トイレ 、グレーのタイル、セラミックタイル、壁付け型シンク、壁紙) の写真
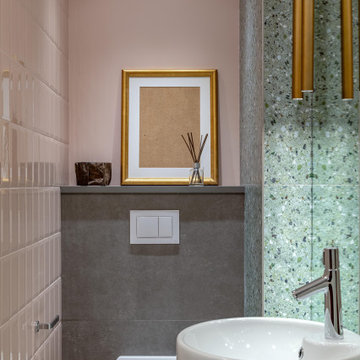
Небольшой гостевой туалет в нежных современных цветах.
モスクワにある高級な小さなコンテンポラリースタイルのおしゃれなトイレ・洗面所 (壁掛け式トイレ、ピンクのタイル、グレーのタイル、セラミックタイル、ピンクの壁、磁器タイルの床、人工大理石カウンター、グレーの床、グレーの洗面カウンター、独立型洗面台、ペデスタルシンク) の写真
モスクワにある高級な小さなコンテンポラリースタイルのおしゃれなトイレ・洗面所 (壁掛け式トイレ、ピンクのタイル、グレーのタイル、セラミックタイル、ピンクの壁、磁器タイルの床、人工大理石カウンター、グレーの床、グレーの洗面カウンター、独立型洗面台、ペデスタルシンク) の写真
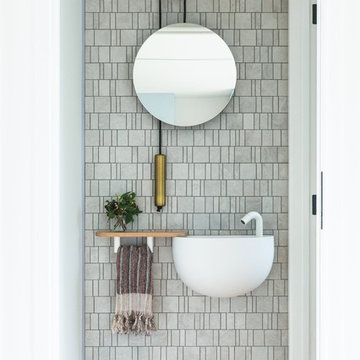
ハミルトンにあるコンテンポラリースタイルのおしゃれなトイレ・洗面所 (グレーのタイル、モザイクタイル、白い壁、無垢フローリング、壁付け型シンク、茶色い床) の写真
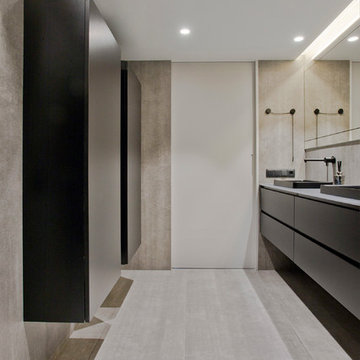
Los clientes de este ático confirmaron en nosotros para unir dos viviendas en una reforma integral 100% loft47.
Esta vivienda de carácter eclético se divide en dos zonas diferenciadas, la zona living y la zona noche. La zona living, un espacio completamente abierto, se encuentra presidido por una gran isla donde se combinan lacas metalizadas con una elegante encimera en porcelánico negro. La zona noche y la zona living se encuentra conectado por un pasillo con puertas en carpintería metálica. En la zona noche destacan las puertas correderas de suelo a techo, así como el cuidado diseño del baño de la habitación de matrimonio con detalles de grifería empotrada en negro, y mampara en cristal fumé.
Ambas zonas quedan enmarcadas por dos grandes terrazas, donde la familia podrá disfrutar de esta nueva casa diseñada completamente a sus necesidades
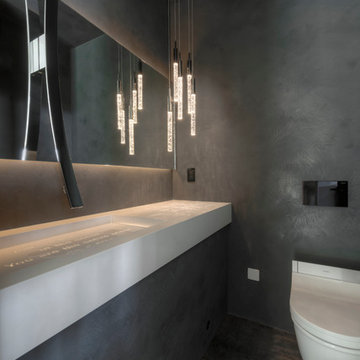
A powder room with drama. Dark tiles, white surfaces, the unique faucet and the eye catcher ceiling light all combine together for the ultimate modern space.
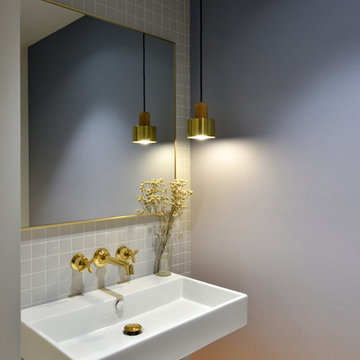
ニューヨークにある中くらいなモダンスタイルのおしゃれなトイレ・洗面所 (壁掛け式トイレ、グレーのタイル、セラミックタイル、グレーの壁、淡色無垢フローリング、壁付け型シンク、人工大理石カウンター、ベージュの床) の写真

KuDa Photography
他の地域にあるラグジュアリーな小さなコンテンポラリースタイルのおしゃれなトイレ・洗面所 (マルチカラーの壁、ベッセル式洗面器、茶色い床、フラットパネル扉のキャビネット、中間色木目調キャビネット、分離型トイレ、グレーのタイル、セラミックタイル、淡色無垢フローリング、クオーツストーンの洗面台、白い洗面カウンター) の写真
他の地域にあるラグジュアリーな小さなコンテンポラリースタイルのおしゃれなトイレ・洗面所 (マルチカラーの壁、ベッセル式洗面器、茶色い床、フラットパネル扉のキャビネット、中間色木目調キャビネット、分離型トイレ、グレーのタイル、セラミックタイル、淡色無垢フローリング、クオーツストーンの洗面台、白い洗面カウンター) の写真

Photography by Rebecca Lehde
チャールストンにある小さなコンテンポラリースタイルのおしゃれなトイレ・洗面所 (フラットパネル扉のキャビネット、濃色木目調キャビネット、グレーのタイル、モザイクタイル、白い壁、一体型シンク、コンクリートの洗面台) の写真
チャールストンにある小さなコンテンポラリースタイルのおしゃれなトイレ・洗面所 (フラットパネル扉のキャビネット、濃色木目調キャビネット、グレーのタイル、モザイクタイル、白い壁、一体型シンク、コンクリートの洗面台) の写真

Modern Powder Bathroom with floating wood vanity topped with chunky white countertop. Lighted vanity mirror washes light on decorative grey moroccan tile backsplash. White walls balanced with light hardwood floor and flat panel wood door.
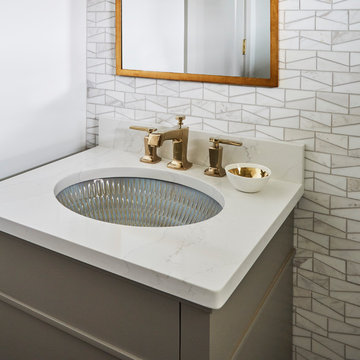
シカゴにある小さなトランジショナルスタイルのおしゃれなトイレ・洗面所 (フラットパネル扉のキャビネット、グレーのキャビネット、グレーのタイル、モザイクタイル、グレーの壁、アンダーカウンター洗面器、クオーツストーンの洗面台、白い洗面カウンター) の写真

This house was built in 1994 and our clients have been there since day one. They wanted a complete refresh in their kitchen and living areas and a few other changes here and there; now that the kids were all off to college! They wanted to replace some things, redesign some things and just repaint others. They didn’t like the heavy textured walls, so those were sanded down, re-textured and painted throughout all of the remodeled areas.
The kitchen change was the most dramatic by painting the original cabinets a beautiful bluish-gray color; which is Benjamin Moore Gentleman’s Gray. The ends and cook side of the island are painted SW Reflection but on the front is a gorgeous Merola “Arte’ white accent tile. Two Island Pendant Lights ‘Aideen 8-light Geometric Pendant’ in a bronze gold finish hung above the island. White Carrara Quartz countertops were installed below the Viviano Marmo Dolomite Arabesque Honed Marble Mosaic tile backsplash. Our clients wanted to be able to watch TV from the kitchen as well as from the family room but since the door to the powder bath was on the wall of breakfast area (no to mention opening up into the room), it took up good wall space. Our designers rearranged the powder bath, moving the door into the laundry room and closing off the laundry room with a pocket door, so they can now hang their TV/artwork on the wall facing the kitchen, as well as another one in the family room!
We squared off the arch in the doorway between the kitchen and bar/pantry area, giving them a more updated look. The bar was also painted the same blue as the kitchen but a cool Moondrop Water Jet Cut Glass Mosaic tile was installed on the backsplash, which added a beautiful accent! All kitchen cabinet hardware is ‘Amerock’ in a champagne finish.
In the family room, we redesigned the cabinets to the right of the fireplace to match the other side. The homeowners had invested in two new TV’s that would hang on the wall and display artwork when not in use, so the TV cabinet wasn’t needed. The cabinets were painted a crisp white which made all of their decor really stand out. The fireplace in the family room was originally red brick with a hearth for seating. The brick was removed and the hearth was lowered to the floor and replaced with E-Stone White 12x24” tile and the fireplace surround is tiled with Heirloom Pewter 6x6” tile.
The formal living room used to be closed off on one side of the fireplace, which was a desk area in the kitchen. The homeowners felt that it was an eye sore and it was unnecessary, so we removed that wall, opening up both sides of the fireplace into the formal living room. Pietra Tiles Aria Crystals Beach Sand tiles were installed on the kitchen side of the fireplace and the hearth was leveled with the floor and tiled with E-Stone White 12x24” tile.
The laundry room was redesigned, adding the powder bath door but also creating more storage space. Waypoint flat front maple cabinets in painted linen were installed above the appliances, with Top Knobs “Hopewell” polished chrome pulls. Elements Carrara Quartz countertops were installed above the appliances, creating that added space. 3x6” white ceramic subway tile was used as the backsplash, creating a clean and crisp laundry room! The same tile on the hearths of both fireplaces (E-Stone White 12x24”) was installed on the floor.
The powder bath was painted and 12x36” Ash Fiber Ceramic tile was installed vertically on the wall behind the sink. All hardware was updated with the Signature Hardware “Ultra”Collection and Shades of Light “Sleekly Modern” new vanity lights were installed.
All new wood flooring was installed throughout all of the remodeled rooms making all of the rooms seamlessly flow into each other. The homeowners love their updated home!
Design/Remodel by Hatfield Builders & Remodelers | Photography by Versatile Imaging

大阪にある小さなコンテンポラリースタイルのおしゃれなトイレ・洗面所 (オープンシェルフ、グレーのタイル、モザイクタイル、白い壁、グレーの洗面カウンター、中間色木目調キャビネット、コンクリートの床、オーバーカウンターシンク、コンクリートの洗面台、グレーの床) の写真

Jewel-like powder room with blue and bronze tones. Floating cabinet with curved front and exotic stone counter top. Glass mosaic wall reflects light as does the venetian plaster wall finish. Custom doors have arched metal inset.
Interior design by Susan Hersker and Elaine Ryckman
Project designed by Susie Hersker’s Scottsdale interior design firm Design Directives. Design Directives is active in Phoenix, Paradise Valley, Cave Creek, Carefree, Sedona, and beyond.
For more about Design Directives, click here: https://susanherskerasid.com/
To learn more about this project, click here: https://susanherskerasid.com/desert-contemporary/

ロンドンにあるラグジュアリーな小さな地中海スタイルのおしゃれなトイレ・洗面所 (セラミックタイル、グレーの壁、コンクリートの洗面台、家具調キャビネット、グレーのキャビネット、グレーのタイル、ベッセル式洗面器、ベージュのカウンター) の写真
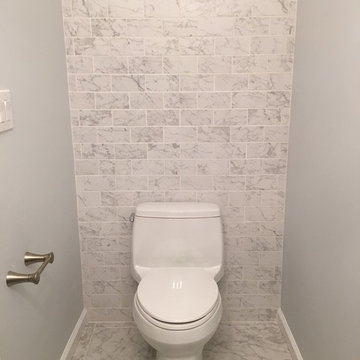
Ponce Design-Build
Atlanta, GA 30338
アトランタにあるお手頃価格の小さなモダンスタイルのおしゃれなトイレ・洗面所 (一体型トイレ 、グレーのタイル、セラミックタイル、セラミックタイルの床) の写真
アトランタにあるお手頃価格の小さなモダンスタイルのおしゃれなトイレ・洗面所 (一体型トイレ 、グレーのタイル、セラミックタイル、セラミックタイルの床) の写真
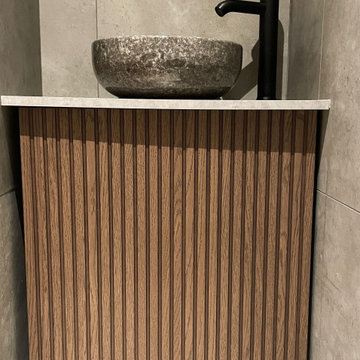
Vasque suspendu dans WC, vasque en marbre et porte en bois noyer;
グルノーブルにあるお手頃価格の小さなコンテンポラリースタイルのおしゃれなトイレ・洗面所 (インセット扉のキャビネット、濃色木目調キャビネット、壁掛け式トイレ、グレーのタイル、セラミックタイル、グレーの壁、セラミックタイルの床、コンソール型シンク、大理石の洗面台、白い床、グレーの洗面カウンター、フローティング洗面台、板張り壁) の写真
グルノーブルにあるお手頃価格の小さなコンテンポラリースタイルのおしゃれなトイレ・洗面所 (インセット扉のキャビネット、濃色木目調キャビネット、壁掛け式トイレ、グレーのタイル、セラミックタイル、グレーの壁、セラミックタイルの床、コンソール型シンク、大理石の洗面台、白い床、グレーの洗面カウンター、フローティング洗面台、板張り壁) の写真

Zenlike in nature with its cool slate of grays, the powder room balances asymmetrical design with vertical elements. A floating vanity wrapped in vinyl is in tune with the matte charcoal ceramic tile and vinyl wallpaper.
Project Details // Now and Zen
Renovation, Paradise Valley, Arizona
Architecture: Drewett Works
Builder: Brimley Development
Interior Designer: Ownby Design
Photographer: Dino Tonn
Tile: Kaiser Tile
Windows (Arcadia): Elevation Window & Door
Faux plants: Botanical Elegance
https://www.drewettworks.com/now-and-zen/
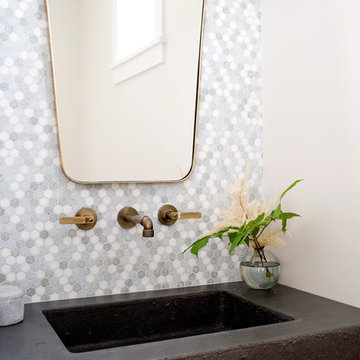
A beach-front new construction home on Wells Beach. A collaboration with R. Moody and Sons construction. Photographs by James R. Salomon.
ポートランド(メイン)にあるビーチスタイルのおしゃれなトイレ・洗面所 (グレーのタイル、マルチカラーのタイル、白いタイル、モザイクタイル、白い壁、一体型シンク、黒い洗面カウンター) の写真
ポートランド(メイン)にあるビーチスタイルのおしゃれなトイレ・洗面所 (グレーのタイル、マルチカラーのタイル、白いタイル、モザイクタイル、白い壁、一体型シンク、黒い洗面カウンター) の写真
トイレ・洗面所 (グレーのタイル、セラミックタイル、モザイクタイル、テラコッタタイル) の写真
1