トイレ・洗面所 (茶色いタイル、木目調タイル) の写真
絞り込み:
資材コスト
並び替え:今日の人気順
写真 1〜20 枚目(全 23 枚)
1/3

ローリーにある高級な中くらいなアジアンスタイルのおしゃれなトイレ・洗面所 (フラットパネル扉のキャビネット、淡色木目調キャビネット、分離型トイレ、茶色いタイル、木目調タイル、茶色い壁、無垢フローリング、アンダーカウンター洗面器、クオーツストーンの洗面台、茶色い床、白い洗面カウンター、フローティング洗面台、壁紙) の写真

サクラメントにある高級な広いエクレクティックスタイルのおしゃれなトイレ・洗面所 (シェーカースタイル扉のキャビネット、赤いキャビネット、一体型トイレ 、木目調タイル、黒い壁、オーバーカウンターシンク、クオーツストーンの洗面台、フローティング洗面台、壁紙、茶色いタイル、木目調タイルの床、茶色い床、グリーンの洗面カウンター) の写真
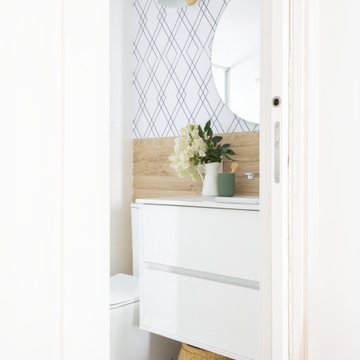
セビリアにある低価格の小さなトランジショナルスタイルのおしゃれなトイレ・洗面所 (フラットパネル扉のキャビネット、白いキャビネット、茶色いタイル、木目調タイル、白い壁、セラミックタイルの床、グレーの床、白い洗面カウンター、壁紙) の写真
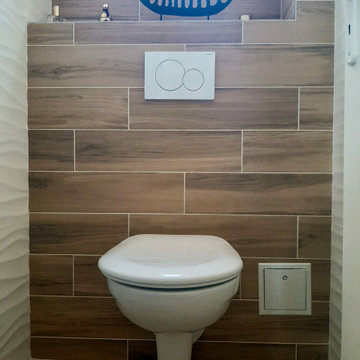
パリにあるお手頃価格の小さなコンテンポラリースタイルのおしゃれなトイレ・洗面所 (壁掛け式トイレ、茶色いタイル、木目調タイル、白い壁、木目調タイルの床、茶色い床) の写真
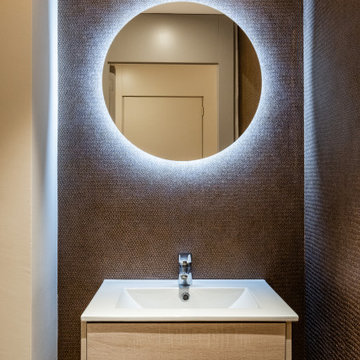
Aseo cortesía, espejo retroiluminado
バルセロナにある小さなコンテンポラリースタイルのおしゃれなトイレ・洗面所 (白いキャビネット、一体型トイレ 、茶色いタイル、木目調タイル、茶色い壁、セラミックタイルの床、ベッセル式洗面器、フローティング洗面台、壁紙) の写真
バルセロナにある小さなコンテンポラリースタイルのおしゃれなトイレ・洗面所 (白いキャビネット、一体型トイレ 、茶色いタイル、木目調タイル、茶色い壁、セラミックタイルの床、ベッセル式洗面器、フローティング洗面台、壁紙) の写真
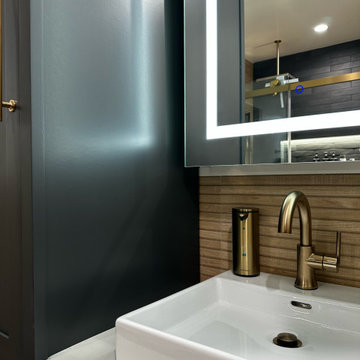
Upon stepping into this stylish japandi modern fusion bathroom nestled in the heart of Pasadena, you are instantly greeted by the unique visual journey of maple ribbon tiles These tiles create an inviting path that extends from the entrance of the bathroom, leading you all the way to the shower. They artistically cover half the wall, adding warmth and texture to the space. Indeed, creating a japandi modern fusion style that combines the best of both worlds. You might just even say japandi bathroom with a modern twist.
Elegance and Boldness
Above the tiles, the walls are bathed in fresh white paint. Particularly, he crisp whiteness of the paint complements the earthy tones of the maple tiles, resulting in a harmonious blend of simplicity and elegance.
Moving forward, you encounter the vanity area, featuring dual sinks. Each sink is enhanced by flattering vanity mirror lighting. This creates a well-lit space, perfect for grooming routines.
Balanced Contrast
Adding a contemporary touch, custom black cabinets sit beneath and in between the sinks. Obviously, they offer ample storage while providing each sink its private space. Even so, bronze handles adorn these cabinets, adding a sophisticated touch that echoes the bathroom’s understated luxury.
The journey continues towards the shower area, where your eye is drawn to the striking charcoal subway tiles. Clearly, these tiles add a modern edge to the shower’s back wall. Alongside, a built-in ledge subtly integrates lighting, adding both functionality and a touch of ambiance.
The shower’s side walls continue the narrative of the maple ribbon tiles from the main bathroom area. Definitely, their warm hues against the cool charcoal subway tiles create a visual contrast that’s both appealing and invigorating.
Beautiful Details
Adding to the seamless design is a sleek glass sliding shower door. Apart from this, this transparent element allows light to flow freely, enhancing the overall brightness of the space. In addition, a bronze handheld shower head complements the other bronze elements in the room, tying the design together beautifully.
Underfoot, you’ll find luxurious tile flooring. Furthermore, this material not only adds to the room’s opulence but also provides a durable, easy-to-maintain surface.
Finally, the entire japandi modern fusion bathroom basks in the soft glow of recessed LED lighting. Without a doubt, this lighting solution adds depth and dimension to the space, accentuating the unique features of the bathroom design. Unquestionably, making this bathroom have a japandi bathroom with a modern twist.
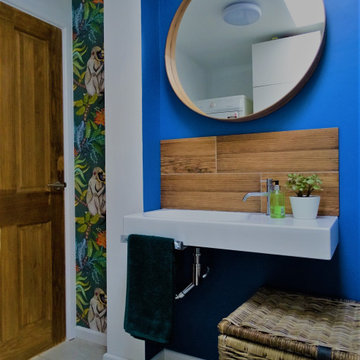
A warm, eclectic colonial style cloakroom with Morrocan blue feature wall, Savuti wallpaper and a wicker storage basket. The bold use of colour brings life and soul to a small downstairs cloakroom.

In the powder bathroom, the lipstick red cabinet floats within this rustic Hollywood glam inspired space. Wood floor material was designed to go up the wall for an emphasis on height. This space oozes a luxurious feeling with its smooth black snakeskin print feature wall and elegant chandelier.
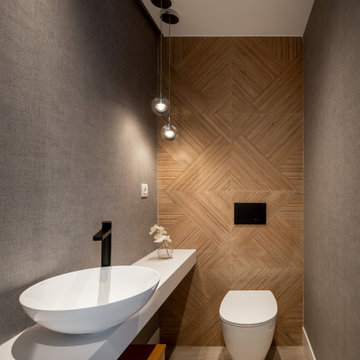
Foto Erlantz Biderbost
ビルバオにある高級な中くらいなモダンスタイルのおしゃれなトイレ・洗面所 (白いキャビネット、壁掛け式トイレ、茶色いタイル、木目調タイル、グレーの壁、ラミネートの床、ベッセル式洗面器、木製洗面台、茶色い床、白い洗面カウンター、造り付け洗面台、壁紙) の写真
ビルバオにある高級な中くらいなモダンスタイルのおしゃれなトイレ・洗面所 (白いキャビネット、壁掛け式トイレ、茶色いタイル、木目調タイル、グレーの壁、ラミネートの床、ベッセル式洗面器、木製洗面台、茶色い床、白い洗面カウンター、造り付け洗面台、壁紙) の写真
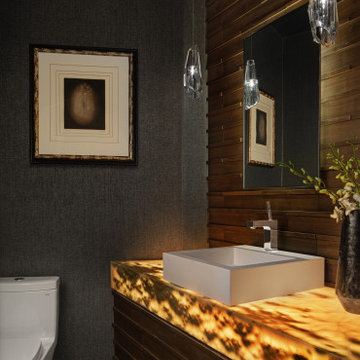
デトロイトにあるラグジュアリーなモダンスタイルのおしゃれなトイレ・洗面所 (一体型トイレ 、茶色いタイル、木目調タイル、茶色い壁、無垢フローリング、ベッセル式洗面器、オニキスの洗面台、マルチカラーの洗面カウンター、フローティング洗面台、クロスの天井、板張り壁) の写真
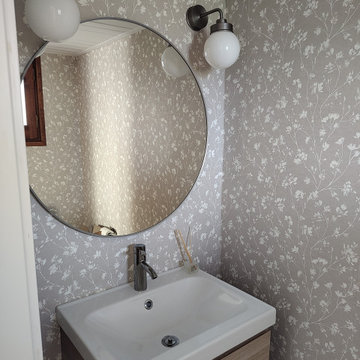
Reforma integral: renovación de escalera mediante pulido y barnizado de escalones y barandilla, y pintura en color blanco. Cambio de pavimento de cerámico a parquet laminado acabado roble claro. Cocina abierta. Diseño de iluminación. Rincón de lectura o reading nook para aprovechar el espacio debajo de la escalera. El mobiliario fue diseñado a medida. La cocina se renovó completamente con un diseño personalizado con península, led sobre encimera, y un importante aumento de la capacidad de almacenaje. El lavabo también se renovó completamente pintando el techo de madera de blanco, cambiando el suelo cerámico por parquet y el cerámico de las paredes por papel pintado y renovando los muebles y la iluminación.
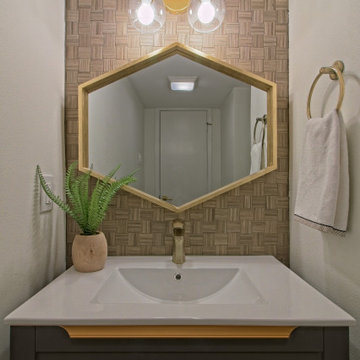
Although hard to photograph, this space was reworked to have a view of the vanity when you walk in vs the side of the toilet. It is placed under the stairs so the ceiling height is only 7'. The brown basket weave mosaic tile wall creates a timeless backdrop to class up the one room all guest will use.
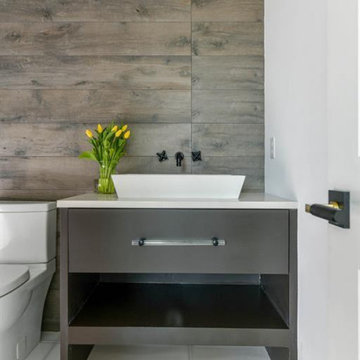
ダラスにあるラグジュアリーな広いコンテンポラリースタイルのおしゃれなトイレ・洗面所 (フラットパネル扉のキャビネット、黒いキャビネット、分離型トイレ、茶色いタイル、木目調タイル、白い壁、磁器タイルの床、横長型シンク、大理石の洗面台、白い床、白い洗面カウンター、造り付け洗面台) の写真
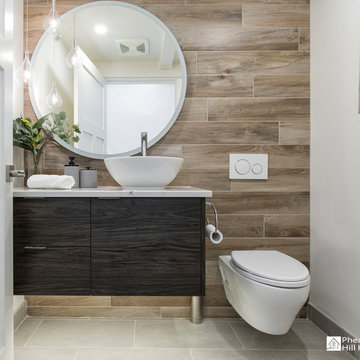
バンクーバーにある中くらいなモダンスタイルのおしゃれなトイレ・洗面所 (フラットパネル扉のキャビネット、濃色木目調キャビネット、壁掛け式トイレ、茶色いタイル、木目調タイル、セラミックタイルの床、ペデスタルシンク、珪岩の洗面台、グレーの床、白い洗面カウンター、フローティング洗面台) の写真
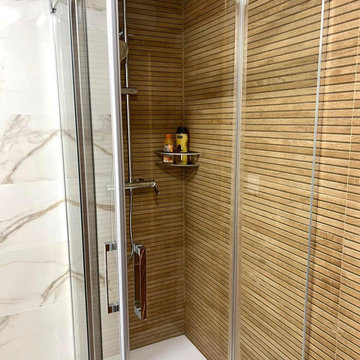
バレンシアにあるお手頃価格の中くらいなコンテンポラリースタイルのおしゃれなトイレ・洗面所 (フラットパネル扉のキャビネット、中間色木目調キャビネット、一体型トイレ 、茶色いタイル、木目調タイル、茶色い壁、セラミックタイルの床、壁付け型シンク、グレーの床、フローティング洗面台) の写真
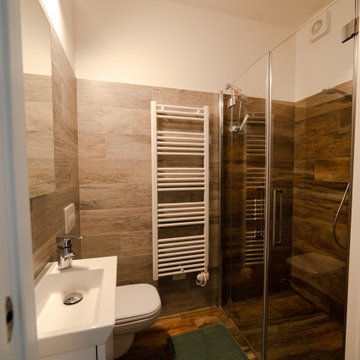
Il bagno della camera padronale ha tutto il necessario, un piccolo lavabo ed un WC, una doccia doppia molto grande per un comfort non indifferente.
ミラノにある高級な中くらいな北欧スタイルのおしゃれなトイレ・洗面所 (フラットパネル扉のキャビネット、白いキャビネット、一体型トイレ 、茶色いタイル、木目調タイル、茶色い壁、木目調タイルの床、茶色い床、フローティング洗面台、コンソール型シンク、珪岩の洗面台、白い洗面カウンター) の写真
ミラノにある高級な中くらいな北欧スタイルのおしゃれなトイレ・洗面所 (フラットパネル扉のキャビネット、白いキャビネット、一体型トイレ 、茶色いタイル、木目調タイル、茶色い壁、木目調タイルの床、茶色い床、フローティング洗面台、コンソール型シンク、珪岩の洗面台、白い洗面カウンター) の写真
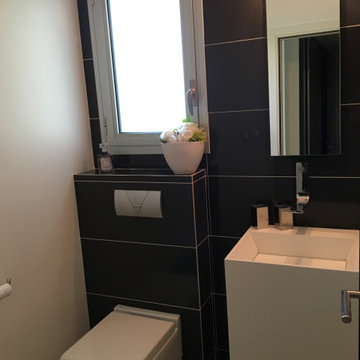
マルセイユにある中くらいなコンテンポラリースタイルのおしゃれなトイレ・洗面所 (茶色いタイル、木目調タイル、茶色い壁、セラミックタイルの床、クオーツストーンの洗面台、ベージュの床、白い洗面カウンター) の写真
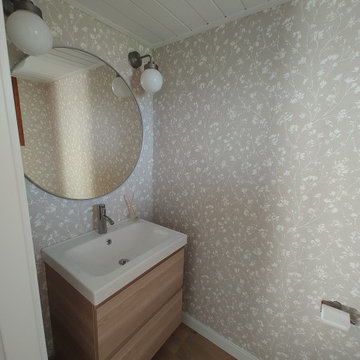
Reforma integral: renovación de escalera mediante pulido y barnizado de escalones y barandilla, y pintura en color blanco. Cambio de pavimento de cerámico a parquet laminado acabado roble claro. Cocina abierta. Diseño de iluminación. Rincón de lectura o reading nook para aprovechar el espacio debajo de la escalera. El mobiliario fue diseñado a medida. La cocina se renovó completamente con un diseño personalizado con península, led sobre encimera, y un importante aumento de la capacidad de almacenaje.
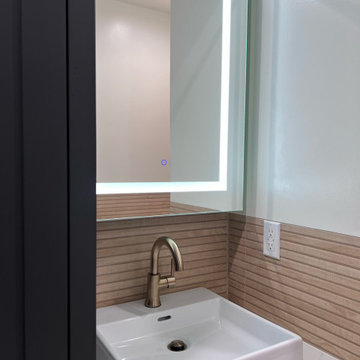
Upon stepping into this stylish japandi modern fusion bathroom nestled in the heart of Pasadena, you are instantly greeted by the unique visual journey of maple ribbon tiles These tiles create an inviting path that extends from the entrance of the bathroom, leading you all the way to the shower. They artistically cover half the wall, adding warmth and texture to the space. Indeed, creating a japandi modern fusion style that combines the best of both worlds. You might just even say japandi bathroom with a modern twist.
Elegance and Boldness
Above the tiles, the walls are bathed in fresh white paint. Particularly, he crisp whiteness of the paint complements the earthy tones of the maple tiles, resulting in a harmonious blend of simplicity and elegance.
Moving forward, you encounter the vanity area, featuring dual sinks. Each sink is enhanced by flattering vanity mirror lighting. This creates a well-lit space, perfect for grooming routines.
Balanced Contrast
Adding a contemporary touch, custom black cabinets sit beneath and in between the sinks. Obviously, they offer ample storage while providing each sink its private space. Even so, bronze handles adorn these cabinets, adding a sophisticated touch that echoes the bathroom’s understated luxury.
The journey continues towards the shower area, where your eye is drawn to the striking charcoal subway tiles. Clearly, these tiles add a modern edge to the shower’s back wall. Alongside, a built-in ledge subtly integrates lighting, adding both functionality and a touch of ambiance.
The shower’s side walls continue the narrative of the maple ribbon tiles from the main bathroom area. Definitely, their warm hues against the cool charcoal subway tiles create a visual contrast that’s both appealing and invigorating.
Beautiful Details
Adding to the seamless design is a sleek glass sliding shower door. Apart from this, this transparent element allows light to flow freely, enhancing the overall brightness of the space. In addition, a bronze handheld shower head complements the other bronze elements in the room, tying the design together beautifully.
Underfoot, you’ll find luxurious tile flooring. Furthermore, this material not only adds to the room’s opulence but also provides a durable, easy-to-maintain surface.
Finally, the entire japandi modern fusion bathroom basks in the soft glow of recessed LED lighting. Without a doubt, this lighting solution adds depth and dimension to the space, accentuating the unique features of the bathroom design. Unquestionably, making this bathroom have a japandi bathroom with a modern twist.
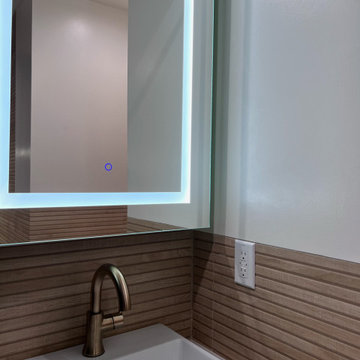
Upon stepping into this stylish japandi modern fusion bathroom nestled in the heart of Pasadena, you are instantly greeted by the unique visual journey of maple ribbon tiles These tiles create an inviting path that extends from the entrance of the bathroom, leading you all the way to the shower. They artistically cover half the wall, adding warmth and texture to the space. Indeed, creating a japandi modern fusion style that combines the best of both worlds. You might just even say japandi bathroom with a modern twist.
Elegance and Boldness
Above the tiles, the walls are bathed in fresh white paint. Particularly, he crisp whiteness of the paint complements the earthy tones of the maple tiles, resulting in a harmonious blend of simplicity and elegance.
Moving forward, you encounter the vanity area, featuring dual sinks. Each sink is enhanced by flattering vanity mirror lighting. This creates a well-lit space, perfect for grooming routines.
Balanced Contrast
Adding a contemporary touch, custom black cabinets sit beneath and in between the sinks. Obviously, they offer ample storage while providing each sink its private space. Even so, bronze handles adorn these cabinets, adding a sophisticated touch that echoes the bathroom’s understated luxury.
The journey continues towards the shower area, where your eye is drawn to the striking charcoal subway tiles. Clearly, these tiles add a modern edge to the shower’s back wall. Alongside, a built-in ledge subtly integrates lighting, adding both functionality and a touch of ambiance.
The shower’s side walls continue the narrative of the maple ribbon tiles from the main bathroom area. Definitely, their warm hues against the cool charcoal subway tiles create a visual contrast that’s both appealing and invigorating.
Beautiful Details
Adding to the seamless design is a sleek glass sliding shower door. Apart from this, this transparent element allows light to flow freely, enhancing the overall brightness of the space. In addition, a bronze handheld shower head complements the other bronze elements in the room, tying the design together beautifully.
Underfoot, you’ll find luxurious tile flooring. Furthermore, this material not only adds to the room’s opulence but also provides a durable, easy-to-maintain surface.
Finally, the entire japandi modern fusion bathroom basks in the soft glow of recessed LED lighting. Without a doubt, this lighting solution adds depth and dimension to the space, accentuating the unique features of the bathroom design. Unquestionably, making this bathroom have a japandi bathroom with a modern twist.
トイレ・洗面所 (茶色いタイル、木目調タイル) の写真
1