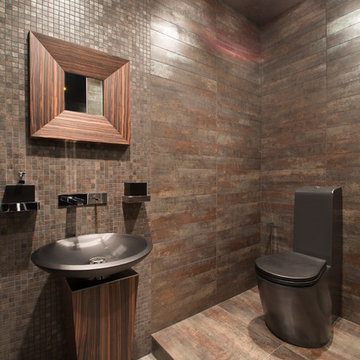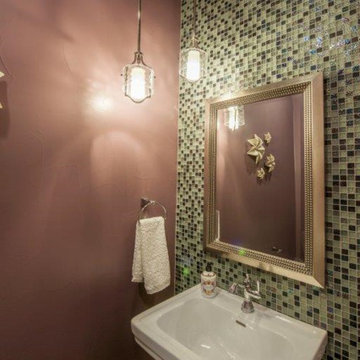トイレ・洗面所 (茶色いタイル、モザイクタイル、トラバーチンタイル、茶色い壁) の写真
絞り込み:
資材コスト
並び替え:今日の人気順
写真 1〜19 枚目(全 19 枚)
1/5
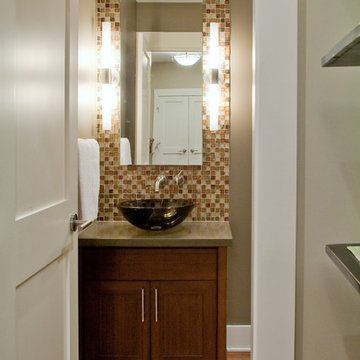
バンクーバーにある中くらいなコンテンポラリースタイルのおしゃれなトイレ・洗面所 (ベッセル式洗面器、シェーカースタイル扉のキャビネット、濃色木目調キャビネット、茶色いタイル、モザイクタイル、茶色い壁、無垢フローリング、茶色い床、グレーの洗面カウンター) の写真

The powder bath is the perfect place to mix elegance and playful finishes. The gold grasscloth compliments the shell tile feature wall and a custom waterfall painting on glass pulls the whole design together. The natural stone vessel sink rests on a floating vanity made of monkey pod wood.
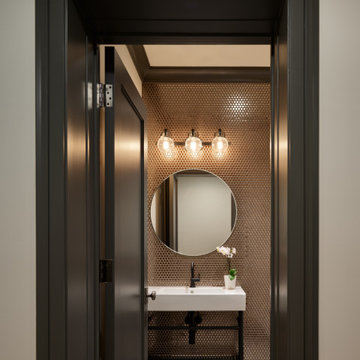
シカゴにあるモダンスタイルのおしゃれなトイレ・洗面所 (茶色いタイル、モザイクタイル、茶色い壁、磁器タイルの床、クオーツストーンの洗面台、ベージュの床、白い洗面カウンター、独立型洗面台) の写真
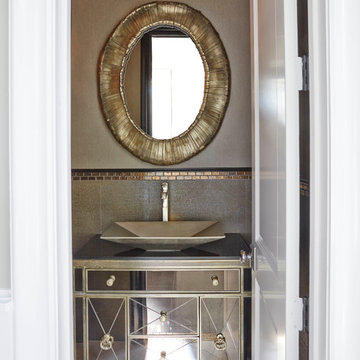
Glamour and Modern details collide in this powder bath. The gold, oval mirror adds texture to a very sleek mirrored vanity. Copper and brass tones mix along mosaic trim that lines a sparkled metallic tiled backsplash.
This space sparkles! Its an unexpected surprise to the contrasting black and white of this modern home.
Erika Barczak, By Design Interiors, Inc.
Photo Credit: Michael Kaskel www.kaskelphoto.com
Builder: Roy Van Den Heuvel, Brand R Construction
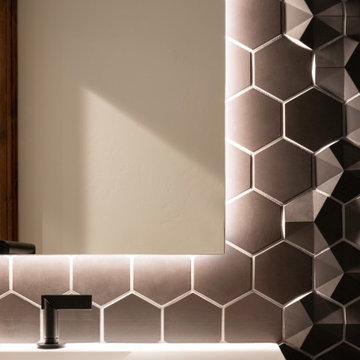
Rodwin Architecture & Skycastle Homes
Location: Boulder, Colorado, USA
Interior design, space planning and architectural details converge thoughtfully in this transformative project. A 15-year old, 9,000 sf. home with generic interior finishes and odd layout needed bold, modern, fun and highly functional transformation for a large bustling family. To redefine the soul of this home, texture and light were given primary consideration. Elegant contemporary finishes, a warm color palette and dramatic lighting defined modern style throughout. A cascading chandelier by Stone Lighting in the entry makes a strong entry statement. Walls were removed to allow the kitchen/great/dining room to become a vibrant social center. A minimalist design approach is the perfect backdrop for the diverse art collection. Yet, the home is still highly functional for the entire family. We added windows, fireplaces, water features, and extended the home out to an expansive patio and yard.
The cavernous beige basement became an entertaining mecca, with a glowing modern wine-room, full bar, media room, arcade, billiards room and professional gym.
Bathrooms were all designed with personality and craftsmanship, featuring unique tiles, floating wood vanities and striking lighting.
This project was a 50/50 collaboration between Rodwin Architecture and Kimball Modern
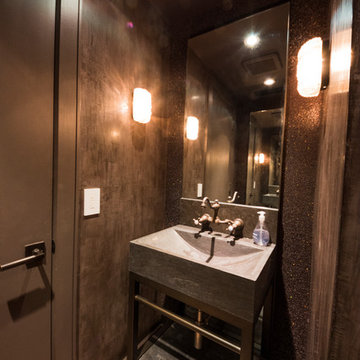
トロントにある小さなトランジショナルスタイルのおしゃれなトイレ・洗面所 (オープンシェルフ、茶色いタイル、モザイクタイル、茶色い壁、ベッセル式洗面器) の写真
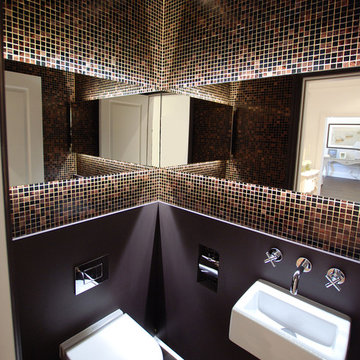
ロンドンにある高級な小さなコンテンポラリースタイルのおしゃれなトイレ・洗面所 (壁掛け式トイレ、茶色いタイル、茶色い壁、大理石の床、壁付け型シンク、モザイクタイル) の写真
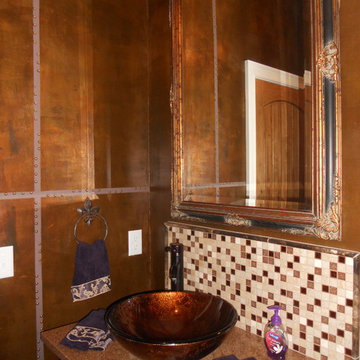
Metallic Plaster in copper patina, with flat plaster stripping and metal studs inserted in strips.
ニューヨークにある低価格の中くらいなヴィクトリアン調のおしゃれなトイレ・洗面所 (分離型トイレ、ベージュのタイル、茶色いタイル、マルチカラーのタイル、モザイクタイル、茶色い壁、セラミックタイルの床、ベッセル式洗面器、人工大理石カウンター) の写真
ニューヨークにある低価格の中くらいなヴィクトリアン調のおしゃれなトイレ・洗面所 (分離型トイレ、ベージュのタイル、茶色いタイル、マルチカラーのタイル、モザイクタイル、茶色い壁、セラミックタイルの床、ベッセル式洗面器、人工大理石カウンター) の写真
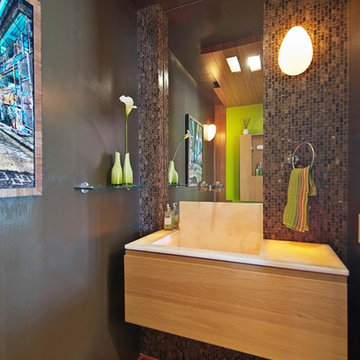
The powder room is at the core of the remodel. It features marble mosaic, a custom mirror, & translucent onyx counter/sink.
Photos by: Black Olive Photographic
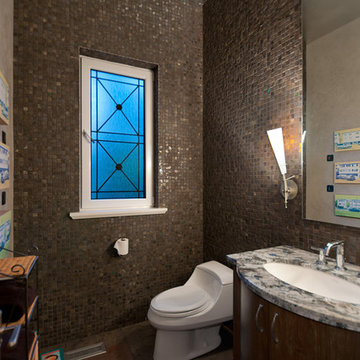
バンクーバーにある中くらいなコンテンポラリースタイルのおしゃれなトイレ・洗面所 (フラットパネル扉のキャビネット、濃色木目調キャビネット、一体型トイレ 、茶色いタイル、グレーのタイル、モザイクタイル、茶色い壁、スレートの床、アンダーカウンター洗面器、御影石の洗面台、グレーの洗面カウンター) の写真
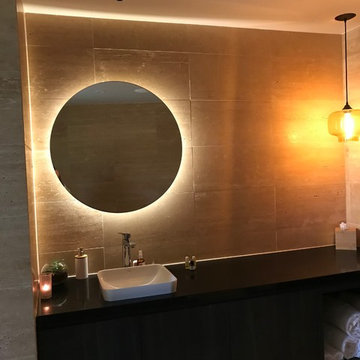
Changing area for yoga and spa studio
他の地域にあるお手頃価格の地中海スタイルのおしゃれなトイレ・洗面所 (茶色いタイル、トラバーチンタイル、茶色い壁、ライムストーンの床、ベージュの床) の写真
他の地域にあるお手頃価格の地中海スタイルのおしゃれなトイレ・洗面所 (茶色いタイル、トラバーチンタイル、茶色い壁、ライムストーンの床、ベージュの床) の写真
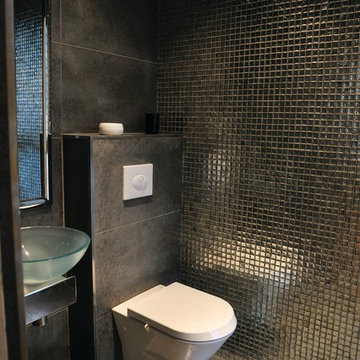
Toilettes, wc avec carrelage mural en mosaique
パリにあるお手頃価格の中くらいなコンテンポラリースタイルのおしゃれなトイレ・洗面所 (壁掛け式トイレ、茶色いタイル、モザイクタイル、茶色い壁、セラミックタイルの床、オーバーカウンターシンク、茶色い床、ブラウンの洗面カウンター) の写真
パリにあるお手頃価格の中くらいなコンテンポラリースタイルのおしゃれなトイレ・洗面所 (壁掛け式トイレ、茶色いタイル、モザイクタイル、茶色い壁、セラミックタイルの床、オーバーカウンターシンク、茶色い床、ブラウンの洗面カウンター) の写真
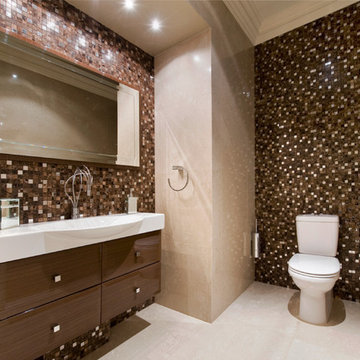
パースにある中くらいなコンテンポラリースタイルのおしゃれなトイレ・洗面所 (一体型シンク、濃色木目調キャビネット、人工大理石カウンター、茶色いタイル、ベージュのタイル、モザイクタイル、茶色い壁、磁器タイルの床、分離型トイレ、フラットパネル扉のキャビネット) の写真
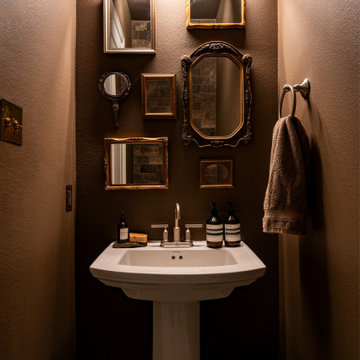
ダラスにある高級な小さなミッドセンチュリースタイルのおしゃれなトイレ・洗面所 (茶色いタイル、トラバーチンタイル、茶色い壁、ペデスタルシンク、レンガ壁) の写真
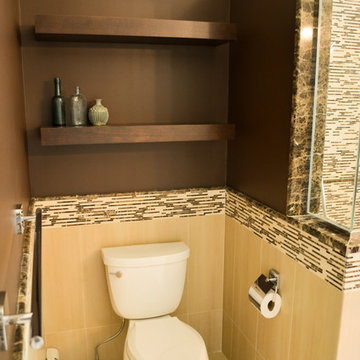
ボストンにある高級な広いトランジショナルスタイルのおしゃれなトイレ・洗面所 (落し込みパネル扉のキャビネット、濃色木目調キャビネット、分離型トイレ、茶色いタイル、モザイクタイル、茶色い壁、セラミックタイルの床、アンダーカウンター洗面器、御影石の洗面台) の写真

Modern lines and chrome finishes mix with the deep stained wood paneled walls. This Powder Bath is a unique space, designed with a custom pedestal vanity - built in a tiered design to display a glass bowled vessel sink. It the perfect combination of funky designs, modern finishes and natural tones.
Erika Barczak, By Design Interiors, Inc.
Photo Credit: Michael Kaskel www.kaskelphoto.com
Builder: Roy Van Den Heuvel, Brand R Construction

Rodwin Architecture & Skycastle Homes
Location: Boulder, Colorado, USA
Interior design, space planning and architectural details converge thoughtfully in this transformative project. A 15-year old, 9,000 sf. home with generic interior finishes and odd layout needed bold, modern, fun and highly functional transformation for a large bustling family. To redefine the soul of this home, texture and light were given primary consideration. Elegant contemporary finishes, a warm color palette and dramatic lighting defined modern style throughout. A cascading chandelier by Stone Lighting in the entry makes a strong entry statement. Walls were removed to allow the kitchen/great/dining room to become a vibrant social center. A minimalist design approach is the perfect backdrop for the diverse art collection. Yet, the home is still highly functional for the entire family. We added windows, fireplaces, water features, and extended the home out to an expansive patio and yard.
The cavernous beige basement became an entertaining mecca, with a glowing modern wine-room, full bar, media room, arcade, billiards room and professional gym.
Bathrooms were all designed with personality and craftsmanship, featuring unique tiles, floating wood vanities and striking lighting.
This project was a 50/50 collaboration between Rodwin Architecture and Kimball Modern
トイレ・洗面所 (茶色いタイル、モザイクタイル、トラバーチンタイル、茶色い壁) の写真
1
