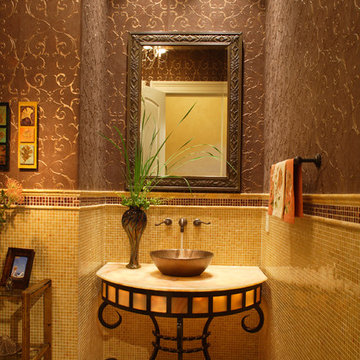トイレ・洗面所 (黒いタイル、マルチカラーのタイル、茶色い壁) の写真
絞り込み:
資材コスト
並び替え:今日の人気順
写真 1〜20 枚目(全 77 枚)
1/4

This powder room features a unique crane wallpaper as well as a dark, high-gloss hex tile lining the walls.
他の地域にあるラグジュアリーなラスティックスタイルのおしゃれなトイレ・洗面所 (茶色い壁、大理石の洗面台、茶色い床、板張り天井、壁紙、黒いタイル、ガラスタイル、淡色無垢フローリング) の写真
他の地域にあるラグジュアリーなラスティックスタイルのおしゃれなトイレ・洗面所 (茶色い壁、大理石の洗面台、茶色い床、板張り天井、壁紙、黒いタイル、ガラスタイル、淡色無垢フローリング) の写真

This 5687 sf home was a major renovation including significant modifications to exterior and interior structural components, walls and foundations. Included were the addition of several multi slide exterior doors, windows, new patio cover structure with master deck, climate controlled wine room, master bath steam shower, 4 new gas fireplace appliances and the center piece- a cantilever structural steel staircase with custom wood handrail and treads.
A complete demo down to drywall of all areas was performed excluding only the secondary baths, game room and laundry room where only the existing cabinets were kept and refinished. Some of the interior structural and partition walls were removed. All flooring, counter tops, shower walls, shower pans and tubs were removed and replaced.
New cabinets in kitchen and main bar by Mid Continent. All other cabinetry was custom fabricated and some existing cabinets refinished. Counter tops consist of Quartz, granite and marble. Flooring is porcelain tile and marble throughout. Wall surfaces are porcelain tile, natural stacked stone and custom wood throughout. All drywall surfaces are floated to smooth wall finish. Many electrical upgrades including LED recessed can lighting, LED strip lighting under cabinets and ceiling tray lighting throughout.
The front and rear yard was completely re landscaped including 2 gas fire features in the rear and a built in BBQ. The pool tile and plaster was refinished including all new concrete decking.
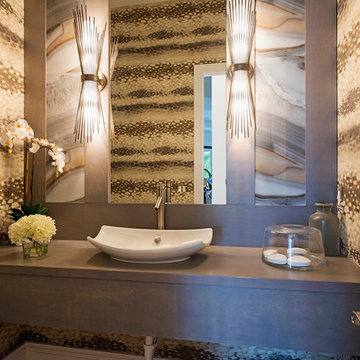
マイアミにある高級な広いコンテンポラリースタイルのおしゃれなトイレ・洗面所 (ベッセル式洗面器、木製洗面台、マルチカラーのタイル、茶色い壁、淡色無垢フローリング、石スラブタイル、グレーの洗面カウンター) の写真
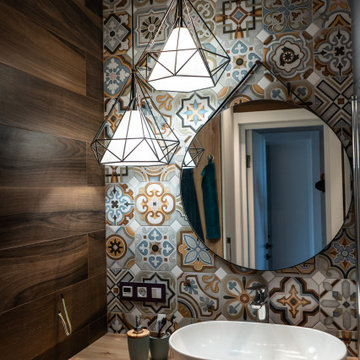
モスクワにある小さなコンテンポラリースタイルのおしゃれなトイレ・洗面所 (フラットパネル扉のキャビネット、白いキャビネット、マルチカラーのタイル、モザイクタイル、茶色い壁、ベッセル式洗面器、木製洗面台、ベージュのカウンター、造り付け洗面台) の写真
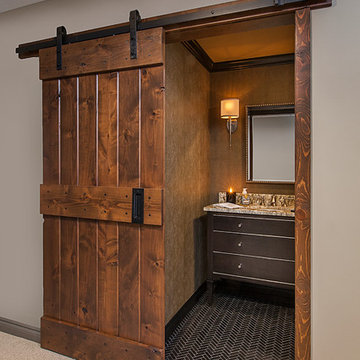
A barn door with a privacy hook, make an interesting entrance to this chic powder room.
Jeff Garland
デトロイトにある高級な小さなトラディショナルスタイルのおしゃれなトイレ・洗面所 (家具調キャビネット、分離型トイレ、黒いタイル、モザイクタイル、茶色い壁、大理石の床、アンダーカウンター洗面器、御影石の洗面台、茶色いキャビネット) の写真
デトロイトにある高級な小さなトラディショナルスタイルのおしゃれなトイレ・洗面所 (家具調キャビネット、分離型トイレ、黒いタイル、モザイクタイル、茶色い壁、大理石の床、アンダーカウンター洗面器、御影石の洗面台、茶色いキャビネット) の写真
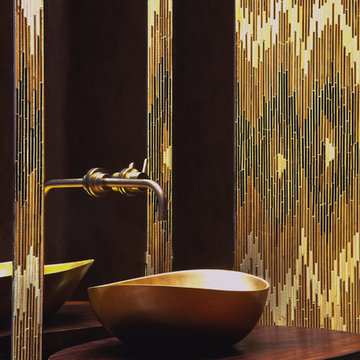
Photo by Jeff Roffman
アトランタにあるラグジュアリーな小さなトランジショナルスタイルのおしゃれなトイレ・洗面所 (ベッセル式洗面器、木製洗面台、マルチカラーのタイル、茶色い壁、ボーダータイル) の写真
アトランタにあるラグジュアリーな小さなトランジショナルスタイルのおしゃれなトイレ・洗面所 (ベッセル式洗面器、木製洗面台、マルチカラーのタイル、茶色い壁、ボーダータイル) の写真

This new house is located in a quiet residential neighborhood developed in the 1920’s, that is in transition, with new larger homes replacing the original modest-sized homes. The house is designed to be harmonious with its traditional neighbors, with divided lite windows, and hip roofs. The roofline of the shingled house steps down with the sloping property, keeping the house in scale with the neighborhood. The interior of the great room is oriented around a massive double-sided chimney, and opens to the south to an outdoor stone terrace and gardens. Photo by: Nat Rea Photography
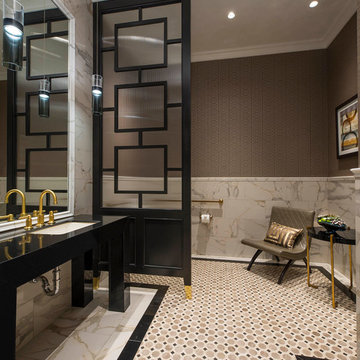
Interior Designers: Nancy Dubick, Lisa Barron, and Rebecca Kennedy
Photographer: Dan Piassick
ダラスにあるトランジショナルスタイルのおしゃれなトイレ・洗面所 (アンダーカウンター洗面器、マルチカラーのタイル、茶色い壁) の写真
ダラスにあるトランジショナルスタイルのおしゃれなトイレ・洗面所 (アンダーカウンター洗面器、マルチカラーのタイル、茶色い壁) の写真
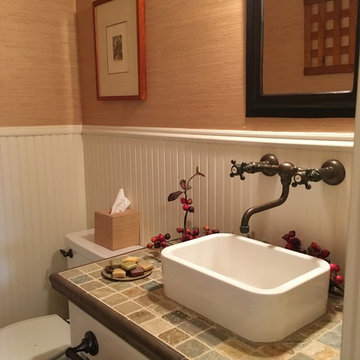
シアトルにあるカントリー風のおしゃれなトイレ・洗面所 (白いキャビネット、マルチカラーのタイル、石タイル、茶色い壁、ベッセル式洗面器、タイルの洗面台、分離型トイレ) の写真
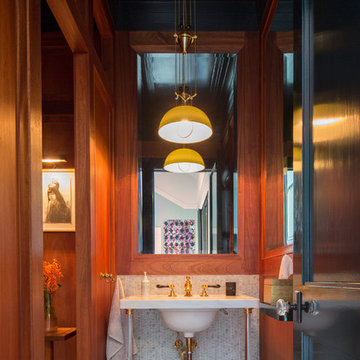
Michelle Rose Photography
ニューヨークにあるトラディショナルスタイルのおしゃれなトイレ・洗面所 (マルチカラーのタイル、モザイクタイル、茶色い壁、モザイクタイル、マルチカラーの床) の写真
ニューヨークにあるトラディショナルスタイルのおしゃれなトイレ・洗面所 (マルチカラーのタイル、モザイクタイル、茶色い壁、モザイクタイル、マルチカラーの床) の写真
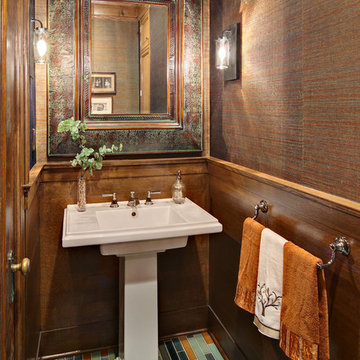
This small powder bathroom is rich in colors and materials and has many “green” elements. The beautifully handmade floor tiles are in a unique shape (2” x 10”) and are handmade, glazed and fired by North Prairie Tileworks, a local tile company. Each tile is individual in both character and color. Complementing the floors is the natural sisal wall covering in rich copper, bronze and green tones. In addition to its beauty, this product is “breathable” to reduce the risk of mold and bacteria. Classically styled plumbing fixtures and accessories are finished in beautiful polished nickel. Illuminating the room, wall sconces, made from recycled materials in an oil-rubbed bronze finish, flank the wide framed mirror above the sink. All the paint used on this project meets or exceeds standards for LEED & Green Seal certification.
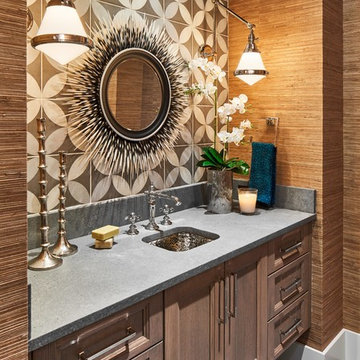
オースティンにある地中海スタイルのおしゃれなトイレ・洗面所 (落し込みパネル扉のキャビネット、淡色木目調キャビネット、マルチカラーのタイル、茶色い壁、アンダーカウンター洗面器、グレーの床、グレーの洗面カウンター) の写真

ロサンゼルスにある高級な中くらいなモダンスタイルのおしゃれなトイレ・洗面所 (ベッセル式洗面器、フラットパネル扉のキャビネット、濃色木目調キャビネット、分離型トイレ、黒いタイル、ベージュのタイル、セラミックタイル、茶色い壁、セラミックタイルの床、御影石の洗面台) の写真
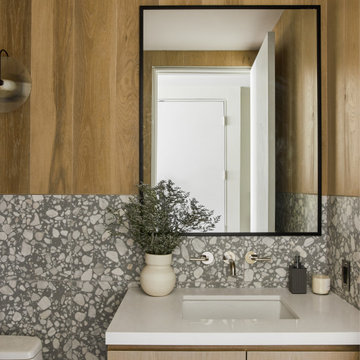
ロサンゼルスにある高級な中くらいなモダンスタイルのおしゃれなトイレ・洗面所 (フラットパネル扉のキャビネット、茶色いキャビネット、マルチカラーのタイル、木目調タイル、茶色い壁、テラゾーの床、クオーツストーンの洗面台、グレーの床、白い洗面カウンター、独立型洗面台) の写真

Southwestern style powder room with integrated sink and textured walls.
Architect: Urban Design Associates
Builder: R-Net Custom Homes
Interiors: Billie Springer
Photography: Thompson Photographic
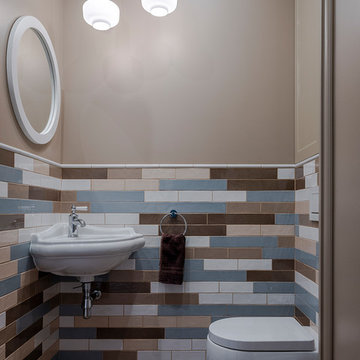
Дизайнер Ольга С.Рудакова
архитектор Ольга М. Рудакова
фотограф Дина Александрова
モスクワにある低価格の小さなおしゃれなトイレ・洗面所 (分離型トイレ、マルチカラーのタイル、セラミックタイル、茶色い壁、セラミックタイルの床、壁付け型シンク、茶色い床) の写真
モスクワにある低価格の小さなおしゃれなトイレ・洗面所 (分離型トイレ、マルチカラーのタイル、セラミックタイル、茶色い壁、セラミックタイルの床、壁付け型シンク、茶色い床) の写真
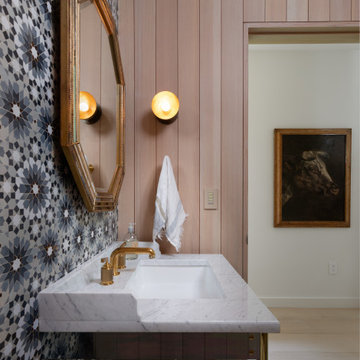
Fir walls, mosaic tile backsplash and floor.
オースティンにあるコンテンポラリースタイルのおしゃれなトイレ・洗面所 (家具調キャビネット、茶色いキャビネット、マルチカラーのタイル、モザイクタイル、茶色い壁、モザイクタイル、アンダーカウンター洗面器、マルチカラーの床、白い洗面カウンター) の写真
オースティンにあるコンテンポラリースタイルのおしゃれなトイレ・洗面所 (家具調キャビネット、茶色いキャビネット、マルチカラーのタイル、モザイクタイル、茶色い壁、モザイクタイル、アンダーカウンター洗面器、マルチカラーの床、白い洗面カウンター) の写真
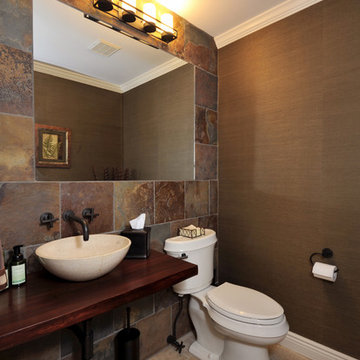
ニューヨークにある小さなトランジショナルスタイルのおしゃれなトイレ・洗面所 (分離型トイレ、マルチカラーのタイル、茶色い壁、トラバーチンの床、ベッセル式洗面器、木製洗面台、スレートタイル) の写真
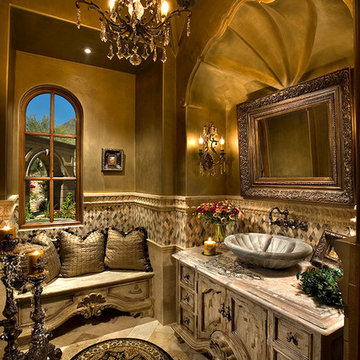
Gorgeous powder bath with detailed arched niche and gorgeous chandelier.
フェニックスにあるラグジュアリーな巨大なトラディショナルスタイルのおしゃれなトイレ・洗面所 (家具調キャビネット、ヴィンテージ仕上げキャビネット、一体型トイレ 、マルチカラーのタイル、モザイクタイル、茶色い壁、トラバーチンの床、ベッセル式洗面器、珪岩の洗面台、マルチカラーの床、ブラウンの洗面カウンター) の写真
フェニックスにあるラグジュアリーな巨大なトラディショナルスタイルのおしゃれなトイレ・洗面所 (家具調キャビネット、ヴィンテージ仕上げキャビネット、一体型トイレ 、マルチカラーのタイル、モザイクタイル、茶色い壁、トラバーチンの床、ベッセル式洗面器、珪岩の洗面台、マルチカラーの床、ブラウンの洗面カウンター) の写真
トイレ・洗面所 (黒いタイル、マルチカラーのタイル、茶色い壁) の写真
1
