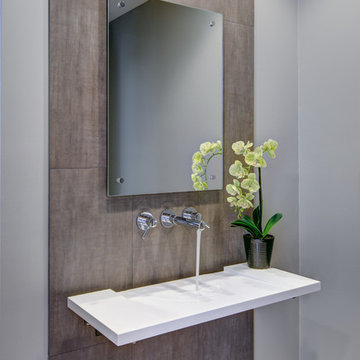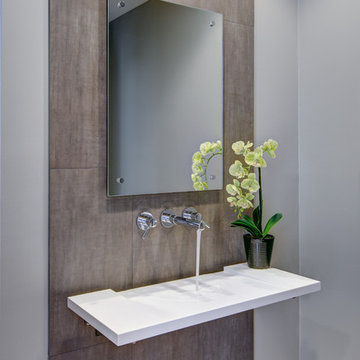トイレ・洗面所 (モノトーンのタイル、茶色いタイル、黄色いタイル) の写真
絞り込み:
資材コスト
並び替え:今日の人気順
写真 1〜20 枚目(全 2,045 枚)
1/4

ニューヨークにあるトランジショナルスタイルのおしゃれなトイレ・洗面所 (白いキャビネット、モノトーンのタイル、黒い壁、磁器タイルの床、クオーツストーンの洗面台、黒い床、白い洗面カウンター、独立型洗面台、格子天井、壁紙) の写真

フェニックスにある小さなコンテンポラリースタイルのおしゃれなトイレ・洗面所 (家具調キャビネット、濃色木目調キャビネット、茶色いタイル、茶色い壁、ベッセル式洗面器、木製洗面台、グレーの床) の写真

Bathroom
タンパにある中くらいなコンテンポラリースタイルのおしゃれなトイレ・洗面所 (ベッセル式洗面器、タイルの洗面台、グレーのタイル、茶色いタイル、マルチカラーの洗面カウンター) の写真
タンパにある中くらいなコンテンポラリースタイルのおしゃれなトイレ・洗面所 (ベッセル式洗面器、タイルの洗面台、グレーのタイル、茶色いタイル、マルチカラーの洗面カウンター) の写真

Design by Carol Luke.
Breakdown of the room:
Benjamin Moore HC 105 is on both the ceiling & walls. The darker color on the ceiling works b/c of the 10 ft height coupled w/the west facing window, lighting & white trim.
Trim Color: Benj Moore Decorator White.
Vanity is Wood-Mode Fine Custom Cabinetry: Wood-Mode Essex Recessed Door Style, Black Forest finish on cherry
Countertop/Backsplash - Franco’s Marble Shop: Calacutta Gold marble
Undermount Sink - Kohler “Devonshire”
Tile- Mosaic Tile: baseboards - polished Arabescato base moulding, Arabescato Black Dot basketweave
Crystal Ceiling light- Elk Lighting “Renaissance’
Sconces - Bellacor: “Normandie”, polished Nickel
Faucet - Kallista: “Tuxedo”, polished nickel
Mirror - Afina: “Radiance Venetian”
Toilet - Barclay: “Victoria High Tank”, white w/satin nickel trim & pull chain
Photo by Morgan Howarth.
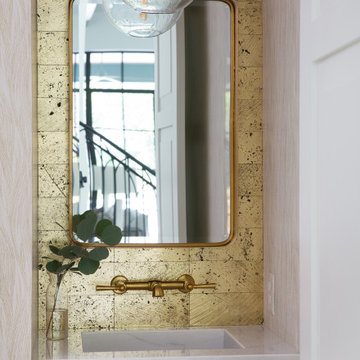
Photography by Buff Strickland
オースティンにある小さな地中海スタイルのおしゃれなトイレ・洗面所 (黄色いタイル、白い壁、一体型シンク、白い洗面カウンター) の写真
オースティンにある小さな地中海スタイルのおしゃれなトイレ・洗面所 (黄色いタイル、白い壁、一体型シンク、白い洗面カウンター) の写真

オマハにあるカントリー風のおしゃれなトイレ・洗面所 (オープンシェルフ、濃色木目調キャビネット、分離型トイレ、グレーのタイル、茶色いタイル、サブウェイタイル、白い壁、コンソール型シンク、木製洗面台、茶色い床、グレーの洗面カウンター) の写真

http://www.pickellbuilders.com. Photography by Linda Oyama Bryan.
Powder Room with beadboard wainscot, black and white floor tile, grass cloth wall covering, pedestal sink and wall sconces in Traditional Style Home.

Clean lines in this traditional Mt. Pleasant bath remodel.
ワシントンD.C.にあるお手頃価格の小さなヴィクトリアン調のおしゃれなトイレ・洗面所 (壁付け型シンク、分離型トイレ、モノトーンのタイル、グレーのタイル、白い壁、大理石の床、大理石タイル) の写真
ワシントンD.C.にあるお手頃価格の小さなヴィクトリアン調のおしゃれなトイレ・洗面所 (壁付け型シンク、分離型トイレ、モノトーンのタイル、グレーのタイル、白い壁、大理石の床、大理石タイル) の写真
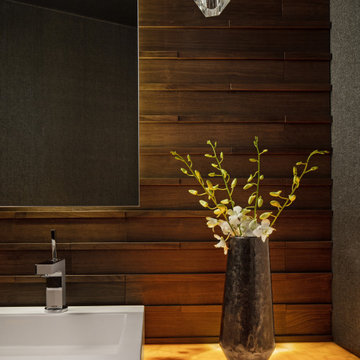
デトロイトにあるラグジュアリーなモダンスタイルのおしゃれなトイレ・洗面所 (一体型トイレ 、茶色いタイル、木目調タイル、茶色い壁、無垢フローリング、ベッセル式洗面器、オニキスの洗面台、マルチカラーの洗面カウンター、フローティング洗面台、クロスの天井、板張り壁) の写真

デトロイトにあるお手頃価格の小さなミッドセンチュリースタイルのおしゃれなトイレ・洗面所 (フラットパネル扉のキャビネット、茶色いキャビネット、一体型トイレ 、モノトーンのタイル、セラミックタイル、淡色無垢フローリング、ベッセル式洗面器、クオーツストーンの洗面台、茶色い床、白い洗面カウンター、フローティング洗面台、壁紙) の写真

ロサンゼルスにあるラグジュアリーな小さなカントリー風のおしゃれなトイレ・洗面所 (モノトーンのタイル、アンダーカウンター洗面器、大理石の洗面台、マルチカラーの壁、無垢フローリング、茶色い床、グレーの洗面カウンター、壁紙) の写真
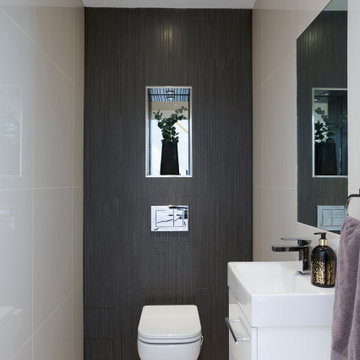
A compact cloakroom with wall hung unit. White bathroom suite with wall hung toilet and vanity unit.
ロンドンにあるお手頃価格の小さなコンテンポラリースタイルのおしゃれなトイレ・洗面所 (フラットパネル扉のキャビネット、白いキャビネット、壁掛け式トイレ、茶色いタイル、セラミックタイル、ベージュの壁、セラミックタイルの床、壁付け型シンク、ベージュの床、白い洗面カウンター、人工大理石カウンター) の写真
ロンドンにあるお手頃価格の小さなコンテンポラリースタイルのおしゃれなトイレ・洗面所 (フラットパネル扉のキャビネット、白いキャビネット、壁掛け式トイレ、茶色いタイル、セラミックタイル、ベージュの壁、セラミックタイルの床、壁付け型シンク、ベージュの床、白い洗面カウンター、人工大理石カウンター) の写真

In this luxurious Serrano home, a mixture of matte glass and glossy laminate cabinetry plays off the industrial metal frames suspended from the dramatically tall ceilings. Custom frameless glass encloses a wine room, complete with flooring made from wine barrels. Continuing the theme, the back kitchen expands the function of the kitchen including a wine station by Dacor.
In the powder bathroom, the lipstick red cabinet floats within this rustic Hollywood glam inspired space. Wood floor material was designed to go up the wall for an emphasis on height.
The upstairs bar/lounge is the perfect spot to hang out and watch the game. Or take a look out on the Serrano golf course. A custom steel raised bar is finished with Dekton trillium countertops for durability and industrial flair. The same lipstick red from the bathroom is brought into the bar space adding a dynamic spice to the space, and tying the two spaces together.
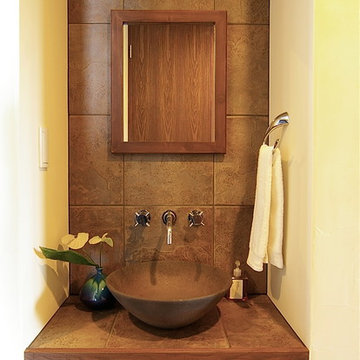
他の地域にあるミッドセンチュリースタイルのおしゃれなトイレ・洗面所 (茶色いキャビネット、茶色いタイル、磁器タイル、白い壁、無垢フローリング、タイルの洗面台、茶色い床、ブラウンの洗面カウンター) の写真

We can't get enough of the statement sink and interior wall coverings in this powder bathroom. The mosaic tile perfectly accentuates the custom bathroom mirror and wall sconces.
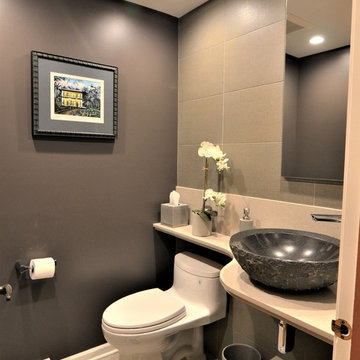
Joseph Kiselyk
シカゴにあるラグジュアリーな小さなモダンスタイルのおしゃれなトイレ・洗面所 (一体型トイレ 、茶色いタイル、磁器タイル、紫の壁、磁器タイルの床、ベッセル式洗面器、クオーツストーンの洗面台、グレーの床) の写真
シカゴにあるラグジュアリーな小さなモダンスタイルのおしゃれなトイレ・洗面所 (一体型トイレ 、茶色いタイル、磁器タイル、紫の壁、磁器タイルの床、ベッセル式洗面器、クオーツストーンの洗面台、グレーの床) の写真

In 2014, we were approached by a couple to achieve a dream space within their existing home. They wanted to expand their existing bar, wine, and cigar storage into a new one-of-a-kind room. Proud of their Italian heritage, they also wanted to bring an “old-world” feel into this project to be reminded of the unique character they experienced in Italian cellars. The dramatic tone of the space revolves around the signature piece of the project; a custom milled stone spiral stair that provides access from the first floor to the entry of the room. This stair tower features stone walls, custom iron handrails and spindles, and dry-laid milled stone treads and riser blocks. Once down the staircase, the entry to the cellar is through a French door assembly. The interior of the room is clad with stone veneer on the walls and a brick barrel vault ceiling. The natural stone and brick color bring in the cellar feel the client was looking for, while the rustic alder beams, flooring, and cabinetry help provide warmth. The entry door sequence is repeated along both walls in the room to provide rhythm in each ceiling barrel vault. These French doors also act as wine and cigar storage. To allow for ample cigar storage, a fully custom walk-in humidor was designed opposite the entry doors. The room is controlled by a fully concealed, state-of-the-art HVAC smoke eater system that allows for cigar enjoyment without any odor.

The small powder room by the entry introduces texture and contrasts the dark stacked stone wall tile and floating shelf to the white fixtures and white porcelain floors.
Photography: Geoffrey Hodgdon
トイレ・洗面所 (モノトーンのタイル、茶色いタイル、黄色いタイル) の写真
1
