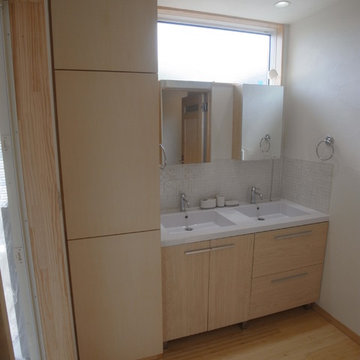トイレ・洗面所 (ベージュのタイル、モザイクタイル、白い壁) の写真
絞り込み:
資材コスト
並び替え:今日の人気順
写真 1〜20 枚目(全 48 枚)
1/4
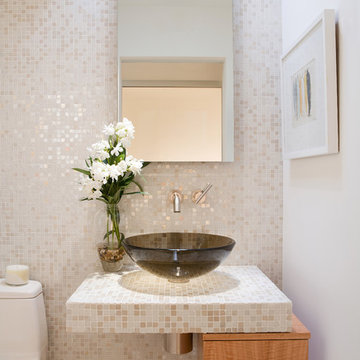
ロサンゼルスにあるコンテンポラリースタイルのおしゃれなトイレ・洗面所 (淡色木目調キャビネット、一体型トイレ 、ベージュのタイル、モザイクタイル、白い壁、ベッセル式洗面器、タイルの洗面台、フラットパネル扉のキャビネット) の写真
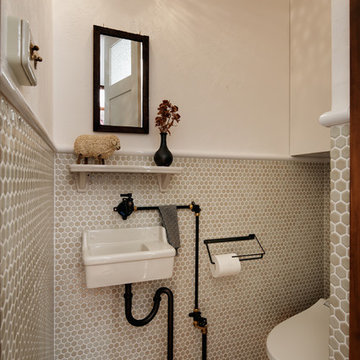
Photo by Atsushi ISHIDA
東京都下にある小さなインダストリアルスタイルのおしゃれなトイレ・洗面所 (一体型トイレ 、モザイクタイル、白い壁、壁付け型シンク、ベージュのタイル) の写真
東京都下にある小さなインダストリアルスタイルのおしゃれなトイレ・洗面所 (一体型トイレ 、モザイクタイル、白い壁、壁付け型シンク、ベージュのタイル) の写真

オレンジカウンティにあるトランジショナルスタイルのおしゃれなトイレ・洗面所 (分離型トイレ、モザイクタイル、白い壁、モザイクタイル、一体型シンク、大理石の洗面台、ベージュのタイル、グレーのタイル、ベージュのカウンター) の写真
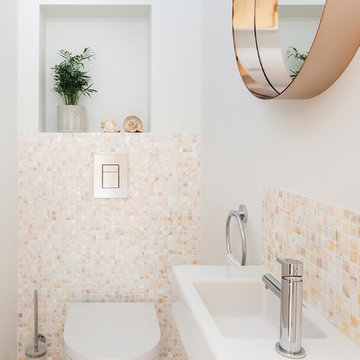
ロンドンにある小さなトランジショナルスタイルのおしゃれなトイレ・洗面所 (壁掛け式トイレ、ベージュのタイル、モザイクタイル、白い壁、壁付け型シンク、淡色無垢フローリング) の写真
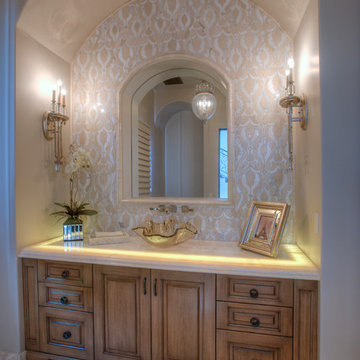
We love this bathrooms custom vanity, vessel sink, backsplash, and the backlit onyx countertop.
フェニックスにあるラグジュアリーな巨大な地中海スタイルのおしゃれなトイレ・洗面所 (家具調キャビネット、中間色木目調キャビネット、一体型トイレ 、ベージュのタイル、モザイクタイル、白い壁、ベッセル式洗面器、オニキスの洗面台、磁器タイルの床、白い床) の写真
フェニックスにあるラグジュアリーな巨大な地中海スタイルのおしゃれなトイレ・洗面所 (家具調キャビネット、中間色木目調キャビネット、一体型トイレ 、ベージュのタイル、モザイクタイル、白い壁、ベッセル式洗面器、オニキスの洗面台、磁器タイルの床、白い床) の写真
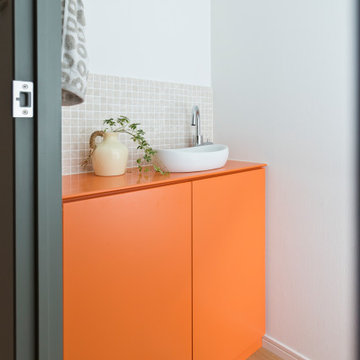
マンションのLDKリフォーム
東京23区にあるコンテンポラリースタイルのおしゃれなトイレ・洗面所 (フラットパネル扉のキャビネット、オレンジのキャビネット、ベージュのタイル、モザイクタイル、白い壁、無垢フローリング、ベッセル式洗面器、茶色い床、ベージュのカウンター、造り付け洗面台) の写真
東京23区にあるコンテンポラリースタイルのおしゃれなトイレ・洗面所 (フラットパネル扉のキャビネット、オレンジのキャビネット、ベージュのタイル、モザイクタイル、白い壁、無垢フローリング、ベッセル式洗面器、茶色い床、ベージュのカウンター、造り付け洗面台) の写真
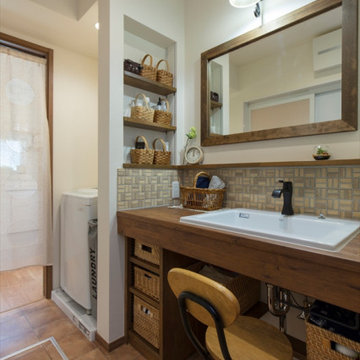
他の地域にある北欧スタイルのおしゃれなトイレ・洗面所 (オープンシェルフ、茶色いキャビネット、一体型トイレ 、ベージュのタイル、モザイクタイル、白い壁、テラコッタタイルの床、アンダーカウンター洗面器、木製洗面台、茶色い床、ブラウンの洗面カウンター、造り付け洗面台、クロスの天井、壁紙、白い天井) の写真
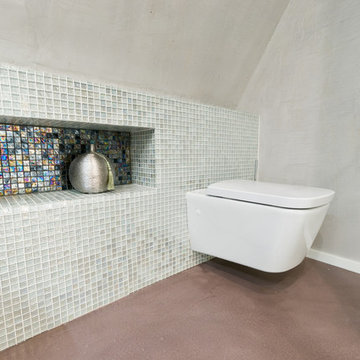
ストラスブールにあるラグジュアリーな広いトランジショナルスタイルのおしゃれなトイレ・洗面所 (壁掛け式トイレ、黒いタイル、ベージュのタイル、青いタイル、オレンジのタイル、赤いタイル、緑のタイル、モザイクタイル、コンクリートの床、ベージュの床、白い壁) の写真
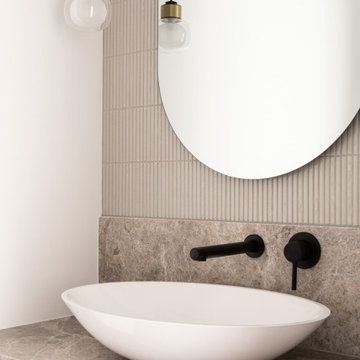
Settled within a graffiti-covered laneway in the trendy heart of Mt Lawley you will find this four-bedroom, two-bathroom home.
The owners; a young professional couple wanted to build a raw, dark industrial oasis that made use of every inch of the small lot. Amenities aplenty, they wanted their home to complement the urban inner-city lifestyle of the area.
One of the biggest challenges for Limitless on this project was the small lot size & limited access. Loading materials on-site via a narrow laneway required careful coordination and a well thought out strategy.
Paramount in bringing to life the client’s vision was the mixture of materials throughout the home. For the second story elevation, black Weathertex Cladding juxtaposed against the white Sto render creates a bold contrast.
Upon entry, the room opens up into the main living and entertaining areas of the home. The kitchen crowns the family & dining spaces. The mix of dark black Woodmatt and bespoke custom cabinetry draws your attention. Granite benchtops and splashbacks soften these bold tones. Storage is abundant.
Polished concrete flooring throughout the ground floor blends these zones together in line with the modern industrial aesthetic.
A wine cellar under the staircase is visible from the main entertaining areas. Reclaimed red brickwork can be seen through the frameless glass pivot door for all to appreciate — attention to the smallest of details in the custom mesh wine rack and stained circular oak door handle.
Nestled along the north side and taking full advantage of the northern sun, the living & dining open out onto a layered alfresco area and pool. Bordering the outdoor space is a commissioned mural by Australian illustrator Matthew Yong, injecting a refined playfulness. It’s the perfect ode to the street art culture the laneways of Mt Lawley are so famous for.
Engineered timber flooring flows up the staircase and throughout the rooms of the first floor, softening the private living areas. Four bedrooms encircle a shared sitting space creating a contained and private zone for only the family to unwind.
The Master bedroom looks out over the graffiti-covered laneways bringing the vibrancy of the outside in. Black stained Cedarwest Squareline cladding used to create a feature bedhead complements the black timber features throughout the rest of the home.
Natural light pours into every bedroom upstairs, designed to reflect a calamity as one appreciates the hustle of inner city living outside its walls.
Smart wiring links each living space back to a network hub, ensuring the home is future proof and technology ready. An intercom system with gate automation at both the street and the lane provide security and the ability to offer guests access from the comfort of their living area.
Every aspect of this sophisticated home was carefully considered and executed. Its final form; a modern, inner-city industrial sanctuary with its roots firmly grounded amongst the vibrant urban culture of its surrounds.
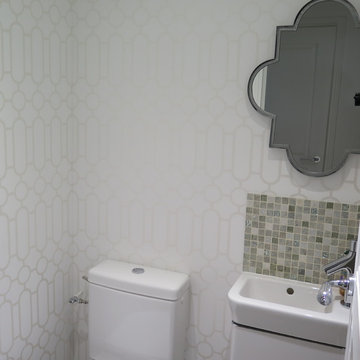
パリにある中くらいなトランジショナルスタイルのおしゃれなトイレ・洗面所 (インセット扉のキャビネット、白いキャビネット、一体型トイレ 、ベージュのタイル、モザイクタイル、白い壁、セラミックタイルの床、壁付け型シンク、グレーの床) の写真
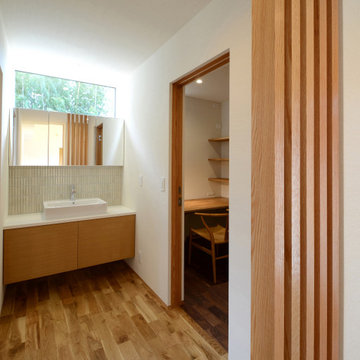
石巻平野町の家(豊橋市)LDK+書斎
高級な中くらいな和モダンなおしゃれなトイレ・洗面所 (白い壁、無垢フローリング、茶色い床、クロスの天井、壁紙、白い天井、フラットパネル扉のキャビネット、白いキャビネット、分離型トイレ、ベージュのタイル、モザイクタイル、ベッセル式洗面器、人工大理石カウンター、白い洗面カウンター、造り付け洗面台) の写真
高級な中くらいな和モダンなおしゃれなトイレ・洗面所 (白い壁、無垢フローリング、茶色い床、クロスの天井、壁紙、白い天井、フラットパネル扉のキャビネット、白いキャビネット、分離型トイレ、ベージュのタイル、モザイクタイル、ベッセル式洗面器、人工大理石カウンター、白い洗面カウンター、造り付け洗面台) の写真
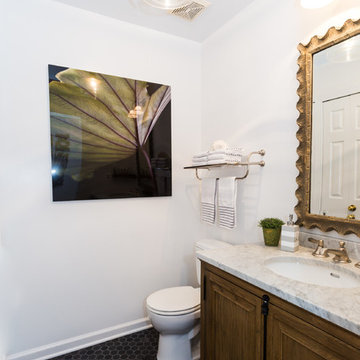
Jon W. Miller Photography
ワシントンD.C.にあるお手頃価格の小さなトラディショナルスタイルのおしゃれなトイレ・洗面所 (中間色木目調キャビネット、モザイクタイル、白い壁、アンダーカウンター洗面器、大理石の洗面台、分離型トイレ、ベージュのタイル、レイズドパネル扉のキャビネット、磁器タイルの床、黒い床) の写真
ワシントンD.C.にあるお手頃価格の小さなトラディショナルスタイルのおしゃれなトイレ・洗面所 (中間色木目調キャビネット、モザイクタイル、白い壁、アンダーカウンター洗面器、大理石の洗面台、分離型トイレ、ベージュのタイル、レイズドパネル扉のキャビネット、磁器タイルの床、黒い床) の写真
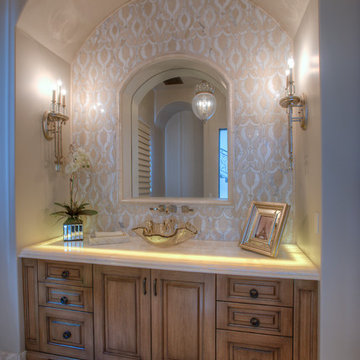
Luxury Transitional Home by Fratantoni Design, Fratantoni Interior Design, and Fratantoni Luxury Estates.
Follow us on Twitter, Facebook, Instagram and Pinterest for more inspiring photos of our work!
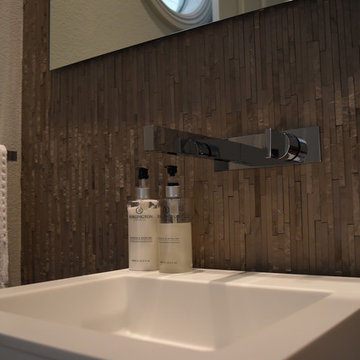
R. Fassina
ラスベガスにある小さなモダンスタイルのおしゃれなトイレ・洗面所 (白いキャビネット、壁掛け式トイレ、ベージュのタイル、モザイクタイル、白い壁、大理石の床、ペデスタルシンク) の写真
ラスベガスにある小さなモダンスタイルのおしゃれなトイレ・洗面所 (白いキャビネット、壁掛け式トイレ、ベージュのタイル、モザイクタイル、白い壁、大理石の床、ペデスタルシンク) の写真
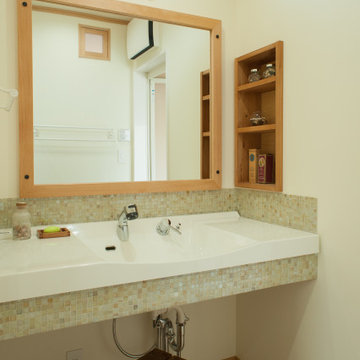
横浜にある広いラスティックスタイルのおしゃれなトイレ・洗面所 (オープンシェルフ、白いキャビネット、ベージュのタイル、モザイクタイル、白い壁、一体型シンク、ベージュの床、白い洗面カウンター、造り付け洗面台、クロスの天井、壁紙、白い天井) の写真
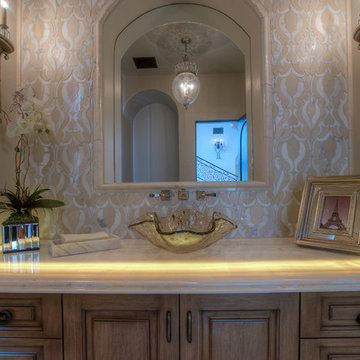
Luxury Transitional Home by Fratantoni Design, Fratantoni Interior Design, and Fratantoni Luxury Estates.
Follow us on Twitter, Facebook, Instagram and Pinterest for more inspiring photos of our work!
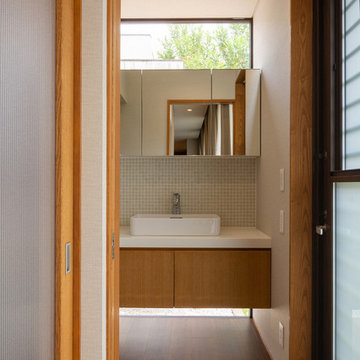
高師本郷の家 パウダールームです。
他の地域にある高級な中くらいなモダンスタイルのおしゃれなトイレ・洗面所 (白い壁、濃色無垢フローリング、クロスの天井、壁紙、白い天井、家具調キャビネット、白いキャビネット、ベージュのタイル、モザイクタイル、ベッセル式洗面器、人工大理石カウンター、白い洗面カウンター、造り付け洗面台) の写真
他の地域にある高級な中くらいなモダンスタイルのおしゃれなトイレ・洗面所 (白い壁、濃色無垢フローリング、クロスの天井、壁紙、白い天井、家具調キャビネット、白いキャビネット、ベージュのタイル、モザイクタイル、ベッセル式洗面器、人工大理石カウンター、白い洗面カウンター、造り付け洗面台) の写真
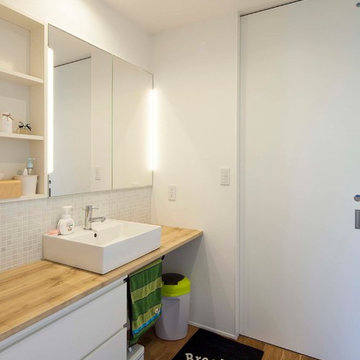
カウンターにのせた洗面台。ミラーや引き出しは、既成の家具をはめ込んでいます。
Photo:hiroshi nakazawa
他の地域にある中くらいな北欧スタイルのおしゃれなトイレ・洗面所 (ベージュのタイル、モザイクタイル、白い壁、淡色無垢フローリング、ベッセル式洗面器、ベージュの床、ベージュのカウンター、フラットパネル扉のキャビネット、白いキャビネット) の写真
他の地域にある中くらいな北欧スタイルのおしゃれなトイレ・洗面所 (ベージュのタイル、モザイクタイル、白い壁、淡色無垢フローリング、ベッセル式洗面器、ベージュの床、ベージュのカウンター、フラットパネル扉のキャビネット、白いキャビネット) の写真
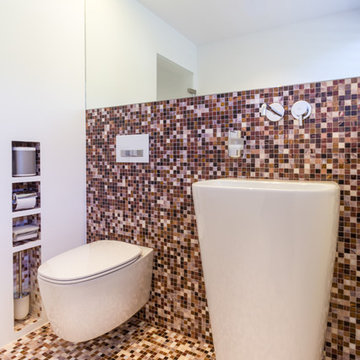
シュトゥットガルトにある小さなコンテンポラリースタイルのおしゃれなトイレ・洗面所 (オープンシェルフ、白いキャビネット、壁掛け式トイレ、ベージュのタイル、茶色いタイル、オレンジのタイル、赤いタイル、黒いタイル、モザイクタイル、白い壁、モザイクタイル、ペデスタルシンク、マルチカラーの床) の写真
トイレ・洗面所 (ベージュのタイル、モザイクタイル、白い壁) の写真
1
