中くらいなトイレ・洗面所 (フローティング洗面台、ベージュの壁) の写真
絞り込み:
資材コスト
並び替え:今日の人気順
写真 1〜20 枚目(全 160 枚)
1/4

This power couple and their two young children adore beach life and spending time with family and friends. As repeat clients, they tasked us with an extensive remodel of their home’s top floor and a partial remodel of the lower level. From concept to installation, we incorporated their tastes and their home’s strong architectural style into a marriage of East Coast and West Coast style.
On the upper level, we designed a new layout with a spacious kitchen, dining room, and butler's pantry. Custom-designed transom windows add the characteristic Cape Cod vibe while white oak, quartzite waterfall countertops, and modern furnishings bring in relaxed, California freshness. Last but not least, bespoke transitional lighting becomes the gem of this captivating home.

This project began with an entire penthouse floor of open raw space which the clients had the opportunity to section off the piece that suited them the best for their needs and desires. As the design firm on the space, LK Design was intricately involved in determining the borders of the space and the way the floor plan would be laid out. Taking advantage of the southwest corner of the floor, we were able to incorporate three large balconies, tremendous views, excellent light and a layout that was open and spacious. There is a large master suite with two large dressing rooms/closets, two additional bedrooms, one and a half additional bathrooms, an office space, hearth room and media room, as well as the large kitchen with oversized island, butler's pantry and large open living room. The clients are not traditional in their taste at all, but going completely modern with simple finishes and furnishings was not their style either. What was produced is a very contemporary space with a lot of visual excitement. Every room has its own distinct aura and yet the whole space flows seamlessly. From the arched cloud structure that floats over the dining room table to the cathedral type ceiling box over the kitchen island to the barrel ceiling in the master bedroom, LK Design created many features that are unique and help define each space. At the same time, the open living space is tied together with stone columns and built-in cabinetry which are repeated throughout that space. Comfort, luxury and beauty were the key factors in selecting furnishings for the clients. The goal was to provide furniture that complimented the space without fighting it.

シドニーにある高級な中くらいなトラディショナルスタイルのおしゃれなトイレ・洗面所 (レイズドパネル扉のキャビネット、白いキャビネット、一体型トイレ 、ベージュの壁、大理石の床、オーバーカウンターシンク、クオーツストーンの洗面台、黒い床、白い洗面カウンター、フローティング洗面台、壁紙) の写真

ナッシュビルにある高級な中くらいなコンテンポラリースタイルのおしゃれなトイレ・洗面所 (オープンシェルフ、白いキャビネット、青いタイル、磁器タイル、ベージュの壁、テラゾーの床、ベッセル式洗面器、クオーツストーンの洗面台、白い床、白い洗面カウンター、フローティング洗面台) の写真
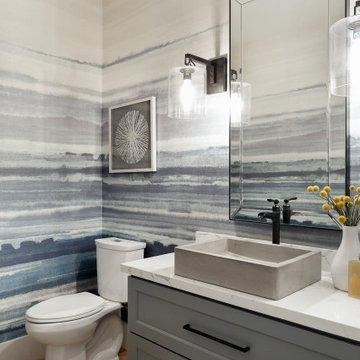
サンフランシスコにある中くらいなトランジショナルスタイルのおしゃれなトイレ・洗面所 (シェーカースタイル扉のキャビネット、グレーのキャビネット、分離型トイレ、ベージュの壁、ベッセル式洗面器、白い洗面カウンター、フローティング洗面台、壁紙) の写真

An elegant powder bathroom with a large format teal chevron wall tile on the vanity wall and the rest of the walls are covered in a shimmery natural mica wallpaper. On the countertop is an engineered quartz that is a combo of grey and white veining.

Perfection. Enough Said
マイアミにあるラグジュアリーな中くらいなコンテンポラリースタイルのおしゃれなトイレ・洗面所 (フラットパネル扉のキャビネット、青いキャビネット、一体型トイレ 、ベージュのタイル、モザイクタイル、ベージュの壁、淡色無垢フローリング、壁付け型シンク、コンクリートの洗面台、ベージュの床、白い洗面カウンター、フローティング洗面台、壁紙) の写真
マイアミにあるラグジュアリーな中くらいなコンテンポラリースタイルのおしゃれなトイレ・洗面所 (フラットパネル扉のキャビネット、青いキャビネット、一体型トイレ 、ベージュのタイル、モザイクタイル、ベージュの壁、淡色無垢フローリング、壁付け型シンク、コンクリートの洗面台、ベージュの床、白い洗面カウンター、フローティング洗面台、壁紙) の写真
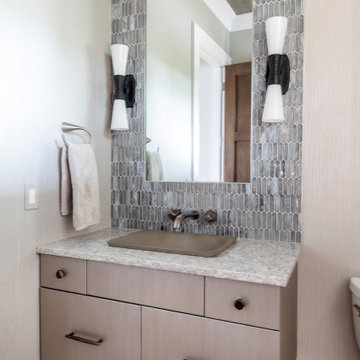
ミルウォーキーにある高級な中くらいなモダンスタイルのおしゃれなトイレ・洗面所 (フラットパネル扉のキャビネット、茶色いキャビネット、ベージュの壁、ライムストーンの床、ベッセル式洗面器、クオーツストーンの洗面台、ベージュの床、白い洗面カウンター、フローティング洗面台、壁紙) の写真
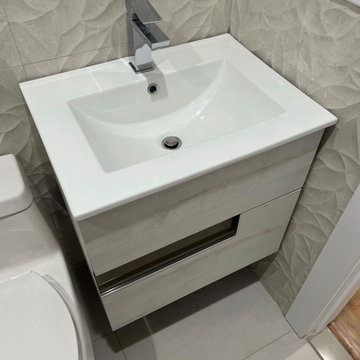
ニューヨークにある高級な中くらいなモダンスタイルのおしゃれなトイレ・洗面所 (フラットパネル扉のキャビネット、ベージュのキャビネット、ベージュのタイル、磁器タイル、ベージュの壁、壁付け型シンク、大理石の洗面台、ベージュの床、白い洗面カウンター、フローティング洗面台) の写真

Powder Bath, Sink, Faucet, Wallpaper, accessories, floral, vanity, modern, contemporary, lighting, sconce, mirror, tile, backsplash, rug, countertop, quartz, black, pattern, texture
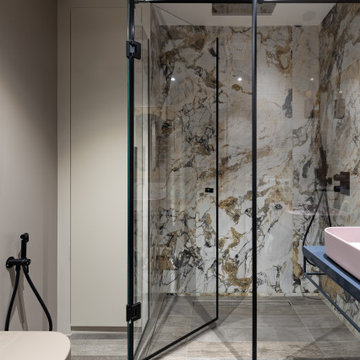
Санузел с душевой и отделкой мрамором. цветная раковина на цветной столешнице
サンクトペテルブルクにあるお手頃価格の中くらいなコンテンポラリースタイルのおしゃれなトイレ・洗面所 (壁掛け式トイレ、ベージュのタイル、磁器タイル、ベージュの壁、セラミックタイルの床、ベッセル式洗面器、人工大理石カウンター、グレーの床、青い洗面カウンター、照明、フローティング洗面台) の写真
サンクトペテルブルクにあるお手頃価格の中くらいなコンテンポラリースタイルのおしゃれなトイレ・洗面所 (壁掛け式トイレ、ベージュのタイル、磁器タイル、ベージュの壁、セラミックタイルの床、ベッセル式洗面器、人工大理石カウンター、グレーの床、青い洗面カウンター、照明、フローティング洗面台) の写真
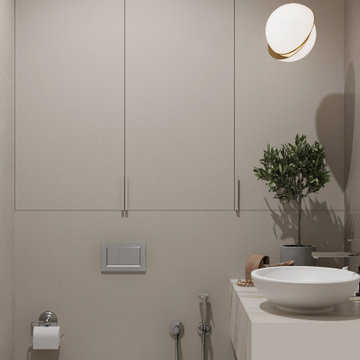
他の地域にあるお手頃価格の中くらいなコンテンポラリースタイルのおしゃれなトイレ・洗面所 (フラットパネル扉のキャビネット、白いキャビネット、壁掛け式トイレ、ベージュのタイル、磁器タイル、ベージュの壁、磁器タイルの床、ベッセル式洗面器、人工大理石カウンター、茶色い床、白い洗面カウンター、フローティング洗面台) の写真

В портфолио Design Studio Yuriy Zimenko можно найти разные проекты: монохромные и яркие, минималистичные и классические. А все потому, что Юрий Зименко любит экспериментировать. Да и заказчики свое жилье видят по-разному. В случае с этой квартирой, расположенной в одном из новых жилых комплексов Киева, построение проекта началось с эмоций. Во время первой встречи с дизайнером, его будущие заказчики обмолвились о недавнем путешествии в Австрию. В семье двое сыновей, оба спортсмены и поездки на горнолыжные курорты – не просто часть общего досуга. Во время последнего вояжа, родители и их дети провели несколько дней в шале. Рассказывали о нем настолько эмоционально, что именно дома на альпийских склонах стали для дизайнера Юрия Зименко главной вводной в разработке концепции квартиры в Киеве. «В чем главная особенность шале? В обилии натурального дерева. А дерево в интерьере – отличный фон для цветовых экспериментов, к которым я время от времени прибегаю. Мы ухватились за эту идею и постарались максимально раскрыть ее в пространстве интерьера», – рассказывает Юрий Зименко.
Началось все с доработки изначальной планировки. Центральное ядро апартаментов выделили под гостиную, объединенную с кухней и столовой. По соседству расположили две спальни и ванные комнаты, выкроить место для которых удалось за счет просторного коридора. А вот главную ставку в оформлении квартиры сделали на фактуры: дерево, металл, камень, натуральный текстиль и меховую обивку. А еще – на цветовые акценты и арт-объекты от украинских художников. Большая часть мебели в этом интерьере также украинского производства. «Мы ставили перед собой задачу сформировать современное пространство с атмосферой, которую заказчики смогли бы назвать «своим домом». Для этого использовали тактильные материалы и богатую палитру.

bagno di servizio
カターニア/パルレモにある高級な中くらいなモダンスタイルのおしゃれなトイレ・洗面所 (オープンシェルフ、黒いキャビネット、一体型トイレ 、ベージュのタイル、セメントタイル、ベージュの壁、磁器タイルの床、壁付け型シンク、クオーツストーンの洗面台、グレーの床、白い洗面カウンター、フローティング洗面台) の写真
カターニア/パルレモにある高級な中くらいなモダンスタイルのおしゃれなトイレ・洗面所 (オープンシェルフ、黒いキャビネット、一体型トイレ 、ベージュのタイル、セメントタイル、ベージュの壁、磁器タイルの床、壁付け型シンク、クオーツストーンの洗面台、グレーの床、白い洗面カウンター、フローティング洗面台) の写真

Power Room with Stone Sink
ロサンゼルスにあるラグジュアリーな中くらいな地中海スタイルのおしゃれなトイレ・洗面所 (一体型トイレ 、ベージュの壁、テラコッタタイルの床、壁付け型シンク、ライムストーンの洗面台、赤い床、ベージュのカウンター、フローティング洗面台、三角天井) の写真
ロサンゼルスにあるラグジュアリーな中くらいな地中海スタイルのおしゃれなトイレ・洗面所 (一体型トイレ 、ベージュの壁、テラコッタタイルの床、壁付け型シンク、ライムストーンの洗面台、赤い床、ベージュのカウンター、フローティング洗面台、三角天井) の写真
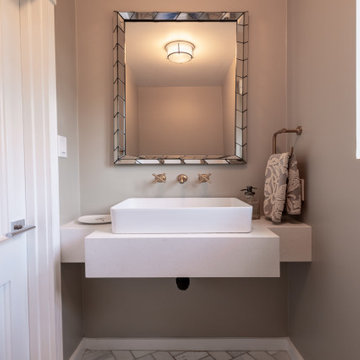
From wall mounted bronze faucet, the white porcelain vessel sink to the countertops and tile floors, the powder room is a perfect mix of classic and contemporary styles.
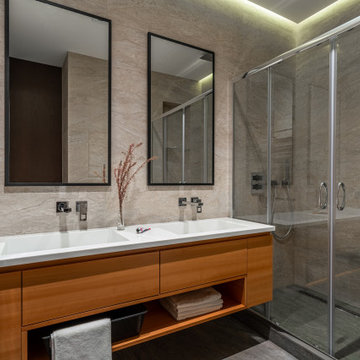
Санузел в скандинавском стиле. Оформление в серых тонах, сочетание мрамора и дерева. Две раковины, два зеркала.
Bathroom in Scandinavian style. Decoration in gray tones, a combination of marble and wood. Two sinks, two mirrors.
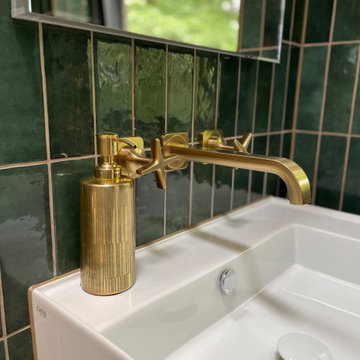
The gold fixtures contrast with the tiles and add warmth to the scheme.
ハートフォードシャーにある高級な中くらいなコンテンポラリースタイルのおしゃれなトイレ・洗面所 (フラットパネル扉のキャビネット、フローティング洗面台、グレーのキャビネット、壁掛け式トイレ、緑のタイル、セラミックタイル、ベージュの壁、クッションフロア、壁付け型シンク、ベージュの床、三角天井) の写真
ハートフォードシャーにある高級な中くらいなコンテンポラリースタイルのおしゃれなトイレ・洗面所 (フラットパネル扉のキャビネット、フローティング洗面台、グレーのキャビネット、壁掛け式トイレ、緑のタイル、セラミックタイル、ベージュの壁、クッションフロア、壁付け型シンク、ベージュの床、三角天井) の写真
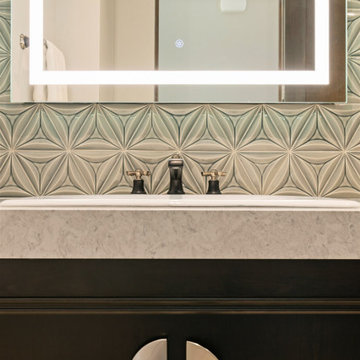
フェニックスにある中くらいな地中海スタイルのおしゃれなトイレ・洗面所 (落し込みパネル扉のキャビネット、中間色木目調キャビネット、一体型トイレ 、緑のタイル、セラミックタイル、ベージュの壁、無垢フローリング、オーバーカウンターシンク、ガラスの洗面台、グレーの床、グリーンの洗面カウンター、フローティング洗面台) の写真
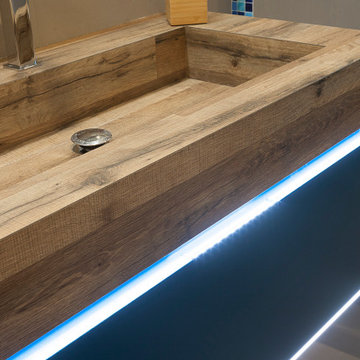
Mobile bagno sospeso con Lavabo assemblato in gres porcellanato effetto legno e illuminazione a led indiretta ad effetto cromoterapia
トゥーリンにある高級な中くらいなコンテンポラリースタイルのおしゃれなトイレ・洗面所 (フラットパネル扉のキャビネット、青いキャビネット、壁掛け式トイレ、ベージュのタイル、磁器タイル、ベージュの壁、磁器タイルの床、オーバーカウンターシンク、木製洗面台、ベージュの床、ベージュのカウンター、フローティング洗面台、折り上げ天井) の写真
トゥーリンにある高級な中くらいなコンテンポラリースタイルのおしゃれなトイレ・洗面所 (フラットパネル扉のキャビネット、青いキャビネット、壁掛け式トイレ、ベージュのタイル、磁器タイル、ベージュの壁、磁器タイルの床、オーバーカウンターシンク、木製洗面台、ベージュの床、ベージュのカウンター、フローティング洗面台、折り上げ天井) の写真
中くらいなトイレ・洗面所 (フローティング洗面台、ベージュの壁) の写真
1