中くらいなトイレ・洗面所 (大理石タイル、ベージュの壁) の写真
絞り込み:
資材コスト
並び替え:今日の人気順
写真 1〜20 枚目(全 38 枚)
1/4

Photographer: Melanie Giolitti
サンルイスオビスポにある高級な中くらいなトラディショナルスタイルのおしゃれなトイレ・洗面所 (落し込みパネル扉のキャビネット、ヴィンテージ仕上げキャビネット、大理石タイル、ベージュの壁、ライムストーンの床、ベッセル式洗面器、大理石の洗面台、ベージュの床、白い洗面カウンター) の写真
サンルイスオビスポにある高級な中くらいなトラディショナルスタイルのおしゃれなトイレ・洗面所 (落し込みパネル扉のキャビネット、ヴィンテージ仕上げキャビネット、大理石タイル、ベージュの壁、ライムストーンの床、ベッセル式洗面器、大理石の洗面台、ベージュの床、白い洗面カウンター) の写真
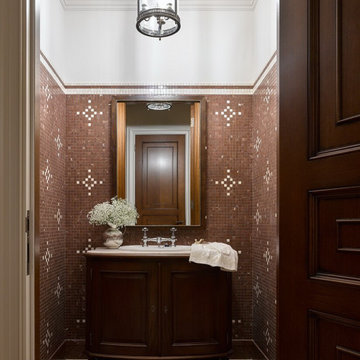
Гостевой санузел.
モスクワにあるお手頃価格の中くらいなトラディショナルスタイルのおしゃれなトイレ・洗面所 (レイズドパネル扉のキャビネット、濃色木目調キャビネット、分離型トイレ、茶色いタイル、大理石タイル、ベージュの壁、大理石の床、オーバーカウンターシンク、大理石の洗面台、茶色い床、ベージュのカウンター、独立型洗面台) の写真
モスクワにあるお手頃価格の中くらいなトラディショナルスタイルのおしゃれなトイレ・洗面所 (レイズドパネル扉のキャビネット、濃色木目調キャビネット、分離型トイレ、茶色いタイル、大理石タイル、ベージュの壁、大理石の床、オーバーカウンターシンク、大理石の洗面台、茶色い床、ベージュのカウンター、独立型洗面台) の写真
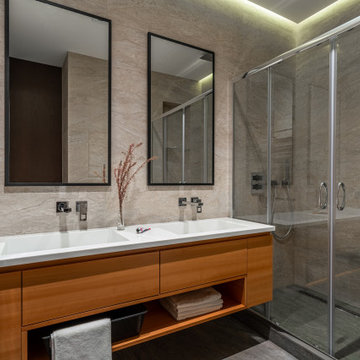
Санузел в скандинавском стиле. Оформление в серых тонах, сочетание мрамора и дерева. Две раковины, два зеркала.
Bathroom in Scandinavian style. Decoration in gray tones, a combination of marble and wood. Two sinks, two mirrors.
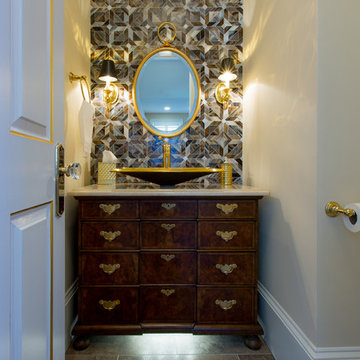
ワシントンD.C.にある中くらいなトラディショナルスタイルのおしゃれなトイレ・洗面所 (フラットパネル扉のキャビネット、濃色木目調キャビネット、ベージュのタイル、茶色いタイル、グレーのタイル、マルチカラーのタイル、白いタイル、大理石タイル、ベージュの壁、ベッセル式洗面器、茶色い床) の写真
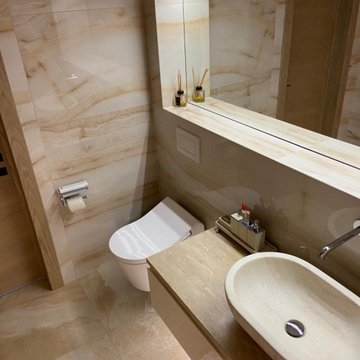
他の地域にある高級な中くらいなコンテンポラリースタイルのおしゃれなトイレ・洗面所 (フラットパネル扉のキャビネット、ベージュのキャビネット、壁掛け式トイレ、ベージュのタイル、大理石タイル、ベージュの壁、磁器タイルの床、アンダーカウンター洗面器、トラバーチンの洗面台、ベージュの床、ベージュのカウンター、照明、フローティング洗面台) の写真

バンクーバーにある高級な中くらいなコンテンポラリースタイルのおしゃれなトイレ・洗面所 (フラットパネル扉のキャビネット、濃色木目調キャビネット、グレーのタイル、大理石タイル、ベージュの壁、濃色無垢フローリング、ベッセル式洗面器、ソープストーンの洗面台、茶色い床) の写真
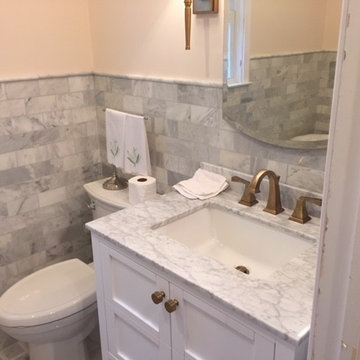
ワシントンD.C.にあるお手頃価格の中くらいなトランジショナルスタイルのおしゃれなトイレ・洗面所 (落し込みパネル扉のキャビネット、白いキャビネット、分離型トイレ、白いタイル、大理石タイル、ベージュの壁、セラミックタイルの床、アンダーカウンター洗面器、大理石の洗面台、グレーの床) の写真
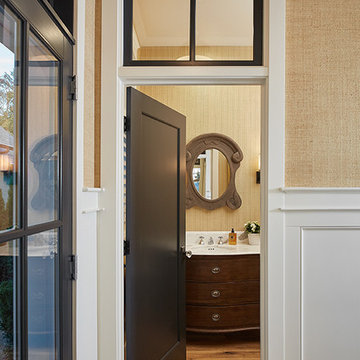
The best of the past and present meet in this distinguished design. Custom craftsmanship and distinctive detailing give this lakefront residence its vintage flavor while an open and light-filled floor plan clearly mark it as contemporary. With its interesting shingled roof lines, abundant windows with decorative brackets and welcoming porch, the exterior takes in surrounding views while the interior meets and exceeds contemporary expectations of ease and comfort. The main level features almost 3,000 square feet of open living, from the charming entry with multiple window seats and built-in benches to the central 15 by 22-foot kitchen, 22 by 18-foot living room with fireplace and adjacent dining and a relaxing, almost 300-square-foot screened-in porch. Nearby is a private sitting room and a 14 by 15-foot master bedroom with built-ins and a spa-style double-sink bath with a beautiful barrel-vaulted ceiling. The main level also includes a work room and first floor laundry, while the 2,165-square-foot second level includes three bedroom suites, a loft and a separate 966-square-foot guest quarters with private living area, kitchen and bedroom. Rounding out the offerings is the 1,960-square-foot lower level, where you can rest and recuperate in the sauna after a workout in your nearby exercise room. Also featured is a 21 by 18-family room, a 14 by 17-square-foot home theater, and an 11 by 12-foot guest bedroom suite.
Photography: Ashley Avila Photography & Fulview Builder: J. Peterson Homes Interior Design: Vision Interiors by Visbeen
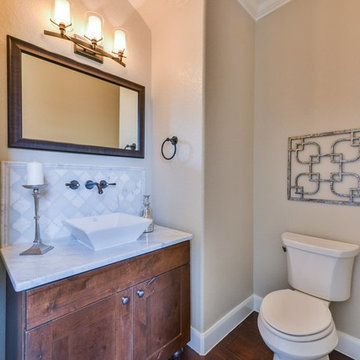
オースティンにある中くらいなトランジショナルスタイルのおしゃれなトイレ・洗面所 (シェーカースタイル扉のキャビネット、濃色木目調キャビネット、分離型トイレ、グレーのタイル、大理石タイル、ベージュの壁、無垢フローリング、ベッセル式洗面器、大理石の洗面台、茶色い床) の写真
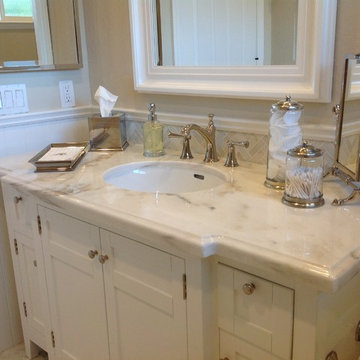
サンフランシスコにあるお手頃価格の中くらいなトラディショナルスタイルのおしゃれなトイレ・洗面所 (白いキャビネット、白いタイル、大理石タイル、ベージュの壁、大理石の床、アンダーカウンター洗面器、大理石の洗面台、白い床、家具調キャビネット) の写真
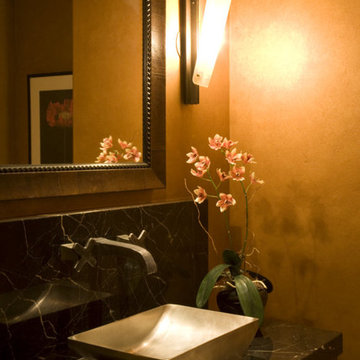
Tim Brown
Blaine County's Comprehensive & Unique Interior Design Firm
Location: PO Box 2861
Sun Valley, ID 83353
他の地域にあるお手頃価格の中くらいなトランジショナルスタイルのおしゃれなトイレ・洗面所 (レイズドパネル扉のキャビネット、淡色木目調キャビネット、一体型トイレ 、黒いタイル、白いタイル、大理石タイル、ベージュの壁、淡色無垢フローリング、ペデスタルシンク、大理石の洗面台) の写真
他の地域にあるお手頃価格の中くらいなトランジショナルスタイルのおしゃれなトイレ・洗面所 (レイズドパネル扉のキャビネット、淡色木目調キャビネット、一体型トイレ 、黒いタイル、白いタイル、大理石タイル、ベージュの壁、淡色無垢フローリング、ペデスタルシンク、大理石の洗面台) の写真
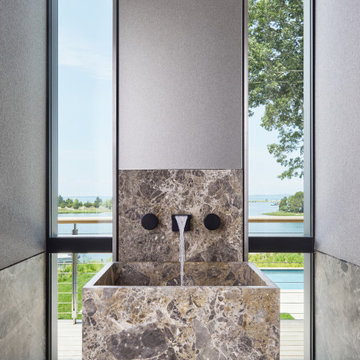
Floating invisible drain marble pedestal sink in powder room with flanking floor-to-ceiling windows and Dornbracht faucet.
ニューヨークにあるラグジュアリーな中くらいなビーチスタイルのおしゃれなトイレ・洗面所 (ベージュのキャビネット、壁掛け式トイレ、ベージュのタイル、大理石タイル、ベージュの壁、淡色無垢フローリング、一体型シンク、大理石の洗面台、ベージュの床、ベージュのカウンター、独立型洗面台、壁紙) の写真
ニューヨークにあるラグジュアリーな中くらいなビーチスタイルのおしゃれなトイレ・洗面所 (ベージュのキャビネット、壁掛け式トイレ、ベージュのタイル、大理石タイル、ベージュの壁、淡色無垢フローリング、一体型シンク、大理石の洗面台、ベージュの床、ベージュのカウンター、独立型洗面台、壁紙) の写真
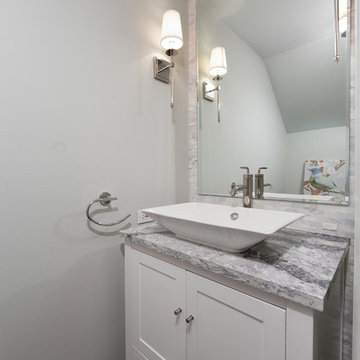
Our goal here was to offer our clients a full spa-like experience. From the unique aesthetic to the luxury finishes, this master bathroom now has a completely new look and function!
For a true spa experience, we installed a shower steam, rain head shower fixture, and whirlpool tub. The bathtub platform actually extends into the shower, working as a bench for the clients to relax on while steaming! Convenient corner shelves optimize shower storage whereas a custom walnut shelf above the bath offers the perfect place to store dry towels.
We continued the look of rich, organic walnut with a second wall-mounted shelf above the toilet and a large, semi-customized vanity, where the louvered doors accentuate the natural beauty of this material. The white brick accent wall, herringbone patterned flooring, and black hardware were introduced for texture and a trendy, timeless look that our clients will love for years to come.
Designed by Chi Renovation & Design who serve Chicago and it's surrounding suburbs, with an emphasis on the North Side and North Shore. You'll find their work from the Loop through Lincoln Park, Skokie, Wilmette, and all of the way up to Lake Forest.
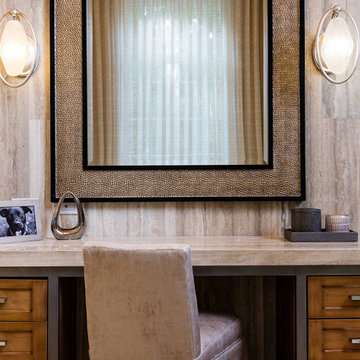
他の地域にあるラグジュアリーな中くらいなトラディショナルスタイルのおしゃれなトイレ・洗面所 (落し込みパネル扉のキャビネット、中間色木目調キャビネット、大理石の洗面台、ベージュのカウンター、一体型トイレ 、マルチカラーのタイル、大理石タイル、ベージュの壁、磁器タイルの床、マルチカラーの床) の写真
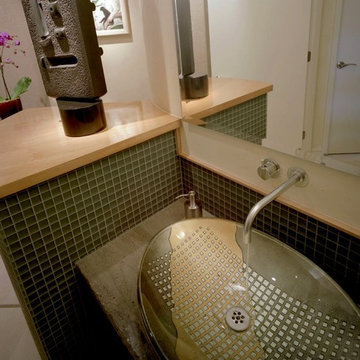
Powder Room
Marble countertops, ceramic tile at splash and at sculpture pedestal. Wood top on pedestal. Brass bars separate floor tiles.
Sculpture pedestal shields toilet from view, partially.
Construction by CG&S Design-Build
Interior finishes by Yellow Door Design.
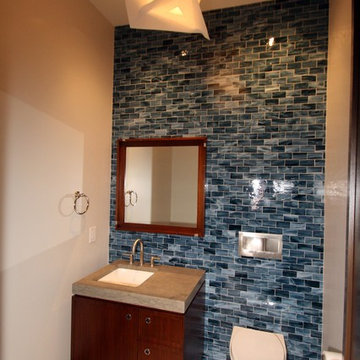
Marika Designs
インディアナポリスにある高級な中くらいなトラディショナルスタイルのおしゃれなトイレ・洗面所 (壁掛け式トイレ、フラットパネル扉のキャビネット、中間色木目調キャビネット、青いタイル、大理石タイル、ベージュの壁、トラバーチンの床、アンダーカウンター洗面器、クオーツストーンの洗面台、ベージュの床) の写真
インディアナポリスにある高級な中くらいなトラディショナルスタイルのおしゃれなトイレ・洗面所 (壁掛け式トイレ、フラットパネル扉のキャビネット、中間色木目調キャビネット、青いタイル、大理石タイル、ベージュの壁、トラバーチンの床、アンダーカウンター洗面器、クオーツストーンの洗面台、ベージュの床) の写真
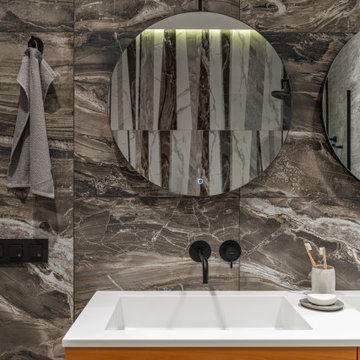
Санузел в скандинавском стиле. Оформление в серых тонах, сочетание мрамора и дерева. Две раковины, два зеркала.
Bathroom in Scandinavian style. Decoration in gray tones, a combination of marble and wood. Two sinks, two mirrors.
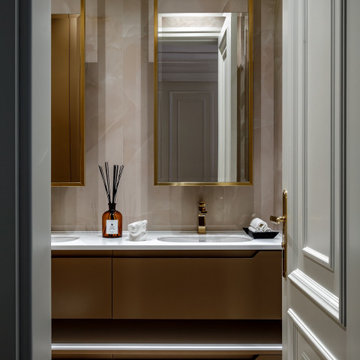
モスクワにあるラグジュアリーな中くらいなトランジショナルスタイルのおしゃれなトイレ・洗面所 (フラットパネル扉のキャビネット、白いキャビネット、壁掛け式トイレ、ベージュのタイル、大理石タイル、ベージュの壁、大理石の床、ペデスタルシンク、白い床、照明、フローティング洗面台) の写真
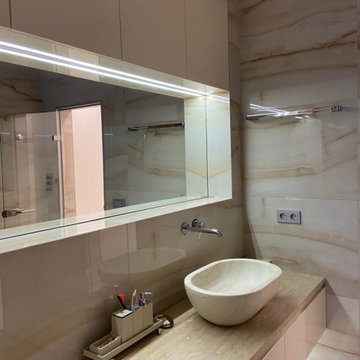
他の地域にある高級な中くらいなコンテンポラリースタイルのおしゃれなトイレ・洗面所 (フラットパネル扉のキャビネット、ベージュのキャビネット、壁掛け式トイレ、ベージュのタイル、大理石タイル、ベージュの壁、磁器タイルの床、アンダーカウンター洗面器、トラバーチンの洗面台、ベージュの床、ベージュのカウンター、照明、フローティング洗面台) の写真
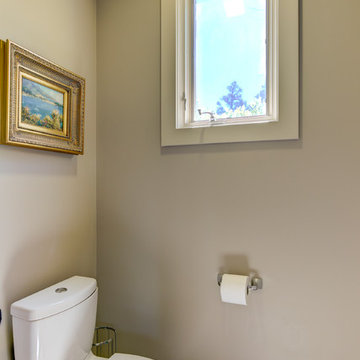
ローリーにある高級な中くらいなトランジショナルスタイルのおしゃれなトイレ・洗面所 (レイズドパネル扉のキャビネット、濃色木目調キャビネット、一体型トイレ 、ベージュのタイル、白いタイル、大理石タイル、ベージュの壁、セラミックタイルの床、オーバーカウンターシンク、大理石の洗面台) の写真
中くらいなトイレ・洗面所 (大理石タイル、ベージュの壁) の写真
1