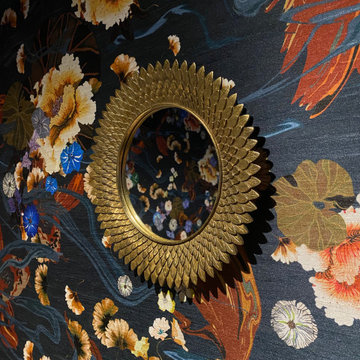広いトイレ・洗面所 (壁掛け式トイレ、ベージュの壁、青い壁) の写真
絞り込み:
資材コスト
並び替え:今日の人気順
写真 1〜20 枚目(全 74 枚)
1/5

マドリードにある広いコンテンポラリースタイルのおしゃれなトイレ・洗面所 (家具調キャビネット、白いキャビネット、壁掛け式トイレ、青い壁、ベッセル式洗面器、マルチカラーの床、ブラウンの洗面カウンター、独立型洗面台、壁紙) の写真

Fully integrated Signature Estate featuring Creston controls and Crestron panelized lighting, and Crestron motorized shades and draperies, whole-house audio and video, HVAC, voice and video communication atboth both the front door and gate. Modern, warm, and clean-line design, with total custom details and finishes. The front includes a serene and impressive atrium foyer with two-story floor to ceiling glass walls and multi-level fire/water fountains on either side of the grand bronze aluminum pivot entry door. Elegant extra-large 47'' imported white porcelain tile runs seamlessly to the rear exterior pool deck, and a dark stained oak wood is found on the stairway treads and second floor. The great room has an incredible Neolith onyx wall and see-through linear gas fireplace and is appointed perfectly for views of the zero edge pool and waterway. The center spine stainless steel staircase has a smoked glass railing and wood handrail.

リールにあるお手頃価格の広いミッドセンチュリースタイルのおしゃれなトイレ・洗面所 (壁掛け式トイレ、青いタイル、セメントタイル、青い壁、セラミックタイルの床、壁付け型シンク) の写真

Perched above High Park, this family home is a crisp and clean breath of fresh air! Lovingly designed by the homeowner to evoke a warm and inviting country feel, the interior of this home required a full renovation from the basement right up to the third floor with rooftop deck. Upon arriving, you are greeted with a generous entry and elegant dining space, complemented by a sitting area, wrapped in a bay window.
Central to the success of this home is a welcoming oak/white kitchen and living space facing the backyard. The windows across the back of the house shower the main floor in daylight, while the use of oak beams adds to the impact. Throughout the house, floor to ceiling millwork serves to keep all spaces open and enhance flow from one room to another.
The use of clever millwork continues on the second floor with the highly functional laundry room and customized closets for the children’s bedrooms. The third floor includes extensive millwork, a wood-clad master bedroom wall and an elegant ensuite. A walk out rooftop deck overlooking the backyard and canopy of trees complements the space. Design elements include the use of white, black, wood and warm metals. Brass accents are used on the interior, while a copper eaves serves to elevate the exterior finishes.

Clerestory windows draw light into this sizable powder room. For splash durability, textured limestone runs behind a custom vanity designed to look like a piece of furniture.
The Village at Seven Desert Mountain—Scottsdale
Architecture: Drewett Works
Builder: Cullum Homes
Interiors: Ownby Design
Landscape: Greey | Pickett
Photographer: Dino Tonn
https://www.drewettworks.com/the-model-home-at-village-at-seven-desert-mountain/
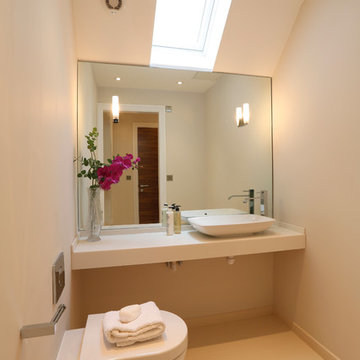
Downstairs cloakroom in ground floor rear extension
ロンドンにある広いコンテンポラリースタイルのおしゃれなトイレ・洗面所 (人工大理石カウンター、壁掛け式トイレ、ベージュのタイル、磁器タイルの床、ベージュの壁、ベッセル式洗面器) の写真
ロンドンにある広いコンテンポラリースタイルのおしゃれなトイレ・洗面所 (人工大理石カウンター、壁掛け式トイレ、ベージュのタイル、磁器タイルの床、ベージュの壁、ベッセル式洗面器) の写真
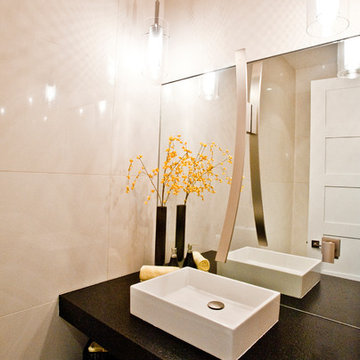
South Bozeman Tri-level Renovation - Powder Room
* Penny Lane Home Builders Design
* Ted Hanson Construction
* Lynn Donaldson Photography
* Interior finishes: Earth Elements
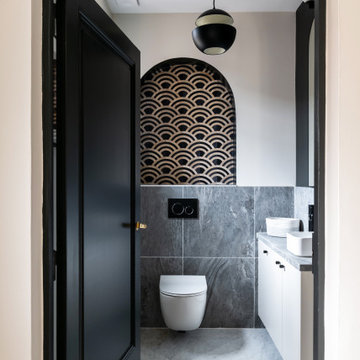
パリにあるラグジュアリーな広いコンテンポラリースタイルのおしゃれなトイレ・洗面所 (インセット扉のキャビネット、ベージュのキャビネット、壁掛け式トイレ、グレーのタイル、セラミックタイル、ベージュの壁、大理石の床、オーバーカウンターシンク、タイルの洗面台、白い床、グレーの洗面カウンター、フローティング洗面台、壁紙) の写真
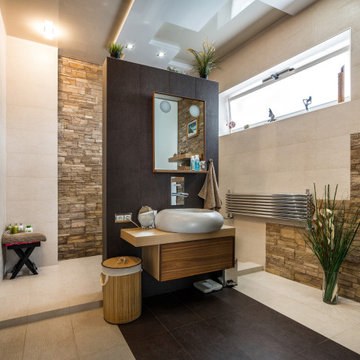
他の地域にあるお手頃価格の広いおしゃれなトイレ・洗面所 (フローティング洗面台、落し込みパネル扉のキャビネット、淡色木目調キャビネット、壁掛け式トイレ、ベージュのタイル、磁器タイル、ベージュの壁、磁器タイルの床、オーバーカウンターシンク、木製洗面台、ベージュの床、ブラウンの洗面カウンター、折り上げ天井、レンガ壁) の写真
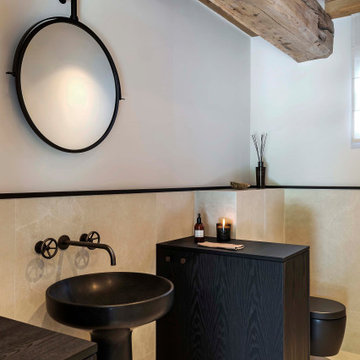
パリにあるラグジュアリーな広いインダストリアルスタイルのおしゃれなトイレ・洗面所 (黒いキャビネット、壁掛け式トイレ、ベージュのタイル、ライムストーンタイル、ベージュの壁、ライムストーンの床、オーバーカウンターシンク、大理石の洗面台、ベージュの床、造り付け洗面台) の写真
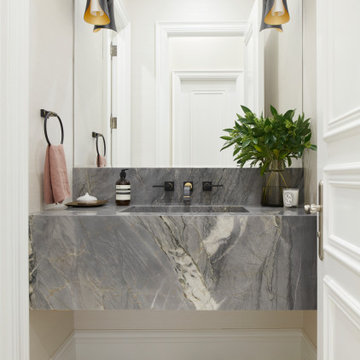
トロントにあるラグジュアリーな広いコンテンポラリースタイルのおしゃれなトイレ・洗面所 (グレーのキャビネット、壁掛け式トイレ、ベージュの壁、磁器タイルの床、一体型シンク、大理石の洗面台、白い床、グレーの洗面カウンター、造り付け洗面台、壁紙) の写真
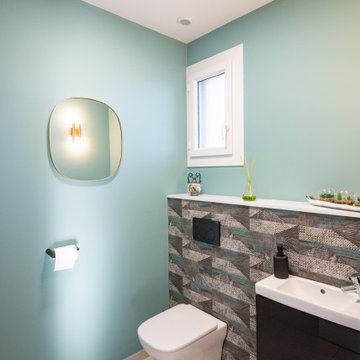
アンジェにある広いコンテンポラリースタイルのおしゃれなトイレ・洗面所 (黒いキャビネット、壁掛け式トイレ、青いタイル、セラミックタイル、青い壁、セラミックタイルの床、壁付け型シンク、ベージュの床、フローティング洗面台) の写真

The main goal to reawaken the beauty of this outdated kitchen was to create more storage and make it a more functional space. This husband and wife love to host their large extended family of kids and grandkids. The JRP design team tweaked the floor plan by reducing the size of an unnecessarily large powder bath. Since storage was key this allowed us to turn a small pantry closet into a larger walk-in pantry.
Keeping with the Mediterranean style of the house but adding a contemporary flair, the design features two-tone cabinets. Walnut island and base cabinets mixed with off white full height and uppers create a warm, welcoming environment. With the removal of the dated soffit, the cabinets were extended to the ceiling. This allowed for a second row of upper cabinets featuring a walnut interior and lighting for display. Choosing the right countertop and backsplash such as this marble-like quartz and arabesque tile is key to tying this whole look together.
The new pantry layout features crisp off-white open shelving with a contrasting walnut base cabinet. The combined open shelving and specialty drawers offer greater storage while at the same time being visually appealing.
The hood with its dark metal finish accented with antique brass is the focal point. It anchors the room above a new 60” Wolf range providing ample space to cook large family meals. The massive island features storage on all sides and seating on two for easy conversation making this kitchen the true hub of the home.
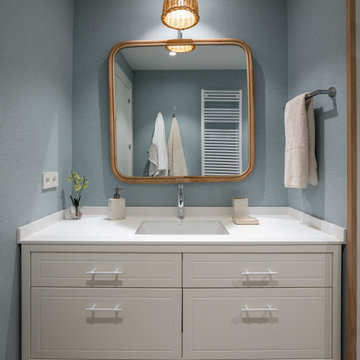
マドリードにある広いトランジショナルスタイルのおしゃれなトイレ・洗面所 (インセット扉のキャビネット、白いキャビネット、壁掛け式トイレ、青い壁、ラミネートの床、アンダーカウンター洗面器、クオーツストーンの洗面台、白い洗面カウンター、造り付け洗面台、壁紙) の写真
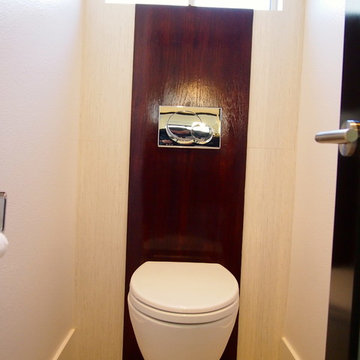
Complete Master Bathroom Remodel
ロサンゼルスにある高級な広いモダンスタイルのおしゃれなトイレ・洗面所 (フラットパネル扉のキャビネット、濃色木目調キャビネット、壁掛け式トイレ、ベージュのタイル、ベージュの壁、磁器タイルの床、アンダーカウンター洗面器、クオーツストーンの洗面台、白い床、白い洗面カウンター、フローティング洗面台、三角天井、白い天井) の写真
ロサンゼルスにある高級な広いモダンスタイルのおしゃれなトイレ・洗面所 (フラットパネル扉のキャビネット、濃色木目調キャビネット、壁掛け式トイレ、ベージュのタイル、ベージュの壁、磁器タイルの床、アンダーカウンター洗面器、クオーツストーンの洗面台、白い床、白い洗面カウンター、フローティング洗面台、三角天井、白い天井) の写真
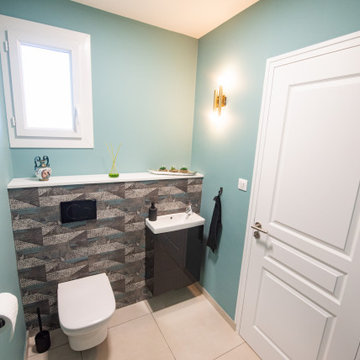
アンジェにある広いコンテンポラリースタイルのおしゃれなトイレ・洗面所 (黒いキャビネット、壁掛け式トイレ、青いタイル、セラミックタイル、青い壁、セラミックタイルの床、壁付け型シンク、ベージュの床、フローティング洗面台) の写真
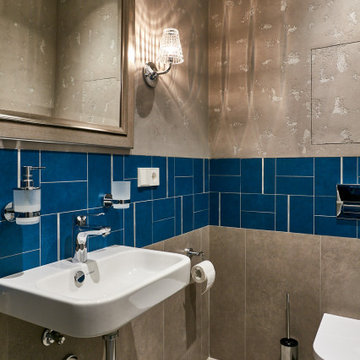
モスクワにある高級な広いコンテンポラリースタイルのおしゃれなトイレ・洗面所 (壁掛け式トイレ、青いタイル、ベージュのタイル、磁器タイル、ベージュの壁、磁器タイルの床、壁付け型シンク、ベージュの床、照明、白い天井) の写真
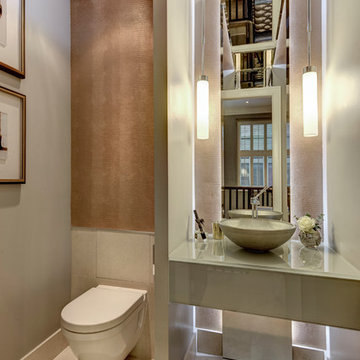
Neutral, serence bathroom.
ロンドンにある広いモダンスタイルのおしゃれなトイレ・洗面所 (壁掛け式トイレ、ベージュのタイル、ベージュの壁、ベッセル式洗面器、ガラスの洗面台) の写真
ロンドンにある広いモダンスタイルのおしゃれなトイレ・洗面所 (壁掛け式トイレ、ベージュのタイル、ベージュの壁、ベッセル式洗面器、ガラスの洗面台) の写真
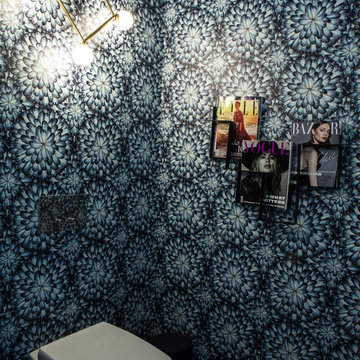
Interior Design Konzept & Umsetzung: EMMA B. HOME
Fotograf: Markus Tedeskino
ハンブルクにあるラグジュアリーな広いコンテンポラリースタイルのおしゃれなトイレ・洗面所 (フラットパネル扉のキャビネット、淡色木目調キャビネット、壁掛け式トイレ、白いタイル、ライムストーンタイル、ベージュの壁、セラミックタイルの床、オーバーカウンターシンク、人工大理石カウンター、グレーの床、ブラウンの洗面カウンター) の写真
ハンブルクにあるラグジュアリーな広いコンテンポラリースタイルのおしゃれなトイレ・洗面所 (フラットパネル扉のキャビネット、淡色木目調キャビネット、壁掛け式トイレ、白いタイル、ライムストーンタイル、ベージュの壁、セラミックタイルの床、オーバーカウンターシンク、人工大理石カウンター、グレーの床、ブラウンの洗面カウンター) の写真
広いトイレ・洗面所 (壁掛け式トイレ、ベージュの壁、青い壁) の写真
1
