広いトイレの写真
絞り込み:
資材コスト
並び替え:今日の人気順
写真 121〜140 枚目(全 1,768 枚)
1/3
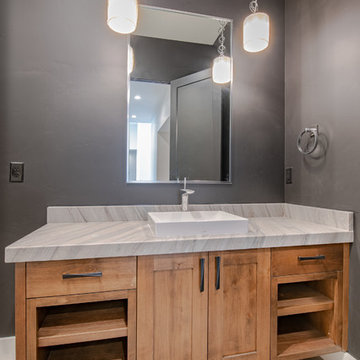
ソルトレイクシティにある高級な広いカントリー風のおしゃれなトイレ・洗面所 (フラットパネル扉のキャビネット、中間色木目調キャビネット、分離型トイレ、黒いタイル、石スラブタイル、黒い壁、コンクリートの床、ベッセル式洗面器、珪岩の洗面台、グレーの床、ベージュのカウンター) の写真
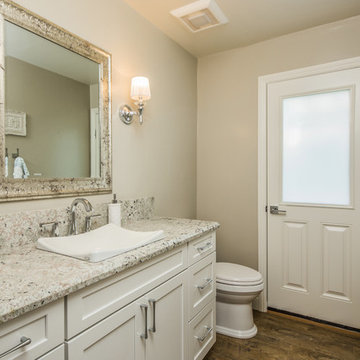
Original 1960’s small beach home. Added master bedroom/bathroom suite and expanded the kitchen with the extensive addition. Re routed stair case to have open concept foyer. All new interior finishes, plumbing and electrical. Outdoor room heavy timber construction craftsman style, major structural changes in order to create open concept living.

Custom wood bathroom
Cathedral ceilings and seamless cabinetry complement this kitchen’s river view
The low ceilings in this ’70s contemporary were a nagging issue for the 6-foot-8 homeowner. Plus, drab interiors failed to do justice to the home’s Connecticut River view.
By raising ceilings and removing non-load-bearing partitions, architect Christopher Arelt was able to create a cathedral-within-a-cathedral structure in the kitchen, dining and living area. Decorative mahogany rafters open the space’s height, introduce a warmer palette and create a welcoming framework for light.
The homeowner, a Frank Lloyd Wright fan, wanted to emulate the famed architect’s use of reddish-brown concrete floors, and the result further warmed the interior. “Concrete has a connotation of cold and industrial but can be just the opposite,” explains Arelt.
Clunky European hardware was replaced by hidden pivot hinges, and outside cabinet corners were mitered so there is no evidence of a drawer or door from any angle.
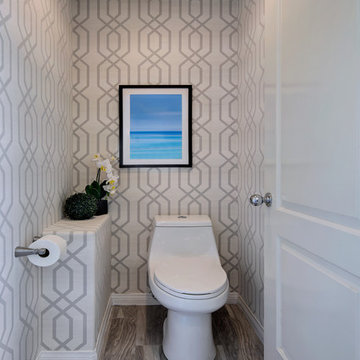
Design by 27 Diamonds Interior Design
オレンジカウンティにある広いコンテンポラリースタイルのおしゃれなトイレ・洗面所 (家具調キャビネット、中間色木目調キャビネット、一体型トイレ 、グレーのタイル、磁器タイル、グレーの壁、無垢フローリング、アンダーカウンター洗面器、大理石の洗面台、グレーの床) の写真
オレンジカウンティにある広いコンテンポラリースタイルのおしゃれなトイレ・洗面所 (家具調キャビネット、中間色木目調キャビネット、一体型トイレ 、グレーのタイル、磁器タイル、グレーの壁、無垢フローリング、アンダーカウンター洗面器、大理石の洗面台、グレーの床) の写真
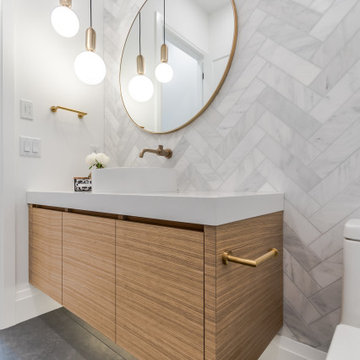
バンクーバーにあるラグジュアリーな広い北欧スタイルのおしゃれなトイレ・洗面所 (フラットパネル扉のキャビネット、淡色木目調キャビネット、一体型トイレ 、白いタイル、大理石タイル、白い壁、磁器タイルの床、ベッセル式洗面器、クオーツストーンの洗面台、グレーの床、白い洗面カウンター、フローティング洗面台) の写真

Powder room. Amazing black and grey finishes. led lighting and custom wall tile.
ラスベガスにあるラグジュアリーな広いコンテンポラリースタイルのおしゃれなトイレ・洗面所 (フラットパネル扉のキャビネット、黒いキャビネット、一体型トイレ 、グレーのタイル、セラミックタイル、黒い壁、セラミックタイルの床、オーバーカウンターシンク、御影石の洗面台、グレーの床、黒い洗面カウンター、フローティング洗面台) の写真
ラスベガスにあるラグジュアリーな広いコンテンポラリースタイルのおしゃれなトイレ・洗面所 (フラットパネル扉のキャビネット、黒いキャビネット、一体型トイレ 、グレーのタイル、セラミックタイル、黒い壁、セラミックタイルの床、オーバーカウンターシンク、御影石の洗面台、グレーの床、黒い洗面カウンター、フローティング洗面台) の写真
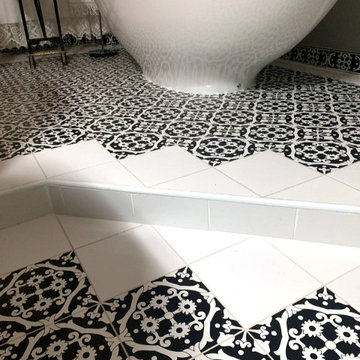
"Restyling" di un bagno di servizio che diviene bagno padronale. Fonte d'ispirazione, la notte, dove le gradazioni dei colori cambiano, si attenuano, sono meno intensi e le tinte vanno verso tonalità meno accese, il nero compare e prevale su tutto. L'uso del decoro floreale dal colore scuro nelle maioliche così sapientemente modellato dagli artigiani della casa delle Ceramiche Vietresi, rende austero l'ambiente che lo riceve. I moduli utilizzati: quadrato 20x20 e listello 10x20 "Tovere Nero" per il pavimento e battiscopa; quadrato 20x20 Bianco per le cornici del pavimento e del rivestimento delle pareti; infine delle fasce 5x20 a correre del Mosaico "Luna Chiena", composto da preziose tessere di vetro a specchio miscelate con quelle a tinta unita, fanno da cornice di chiusura alla composizione del rivestimento delle pareti. La Vasca da bagno free standing MEG 11 con miscelatore a colonna della Galassia Ceramiche, i sanitari filo parete new light della Catalano Ceramiche e il lavabo da appoggio Moai della Scarabeo Ceramiche, con il loro bianco lucido ceramico riflettono indistintamente sia la luce naturale che quella artificiale come punti luci in una notte stellata.
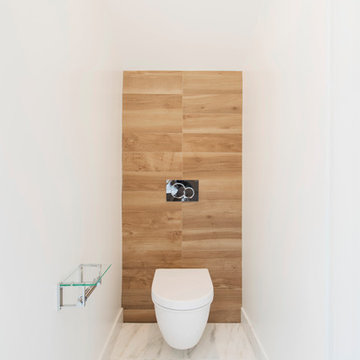
サンフランシスコにある広いコンテンポラリースタイルのおしゃれなトイレ・洗面所 (フラットパネル扉のキャビネット、濃色木目調キャビネット、壁掛け式トイレ、茶色いタイル、磁器タイル、白い壁、大理石の床、ベッセル式洗面器、クオーツストーンの洗面台、白い床) の写真
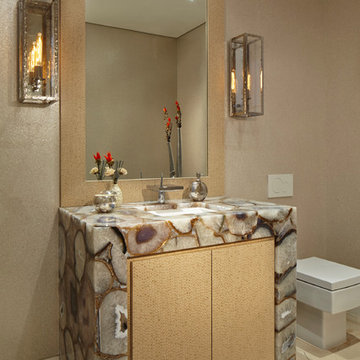
マイアミにある広いコンテンポラリースタイルのおしゃれなトイレ・洗面所 (アンダーカウンター洗面器、フラットパネル扉のキャビネット、淡色木目調キャビネット、一体型トイレ 、ベージュの壁、大理石の床、マルチカラーの洗面カウンター) の写真
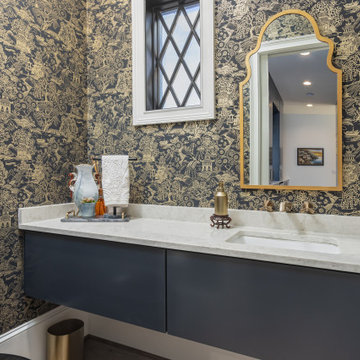
他の地域にある高級な広いコンテンポラリースタイルのおしゃれなトイレ・洗面所 (フラットパネル扉のキャビネット、黒いキャビネット、分離型トイレ、淡色無垢フローリング、アンダーカウンター洗面器、クオーツストーンの洗面台、白い洗面カウンター、造り付け洗面台、壁紙) の写真

Rénovation de la salle de bain, de son dressing, des wc qui n'avaient jamais été remis au goût du jour depuis la construction.
La salle de bain a entièrement été démolie pour ré installer une baignoire 180x80, une douche de 160x80 et un meuble double vasque de 150cm.
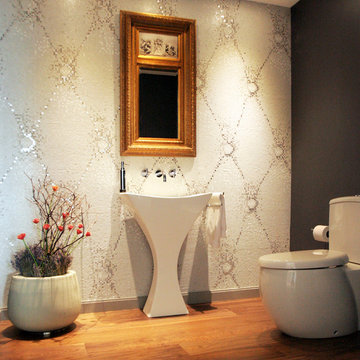
Accent mosaic wall is a backdrop to the pedestal sink and mirror
ボストンにあるラグジュアリーな広いコンテンポラリースタイルのおしゃれなトイレ・洗面所 (ペデスタルシンク、白いタイル、モザイクタイル、グレーの壁、無垢フローリング、分離型トイレ) の写真
ボストンにあるラグジュアリーな広いコンテンポラリースタイルのおしゃれなトイレ・洗面所 (ペデスタルシンク、白いタイル、モザイクタイル、グレーの壁、無垢フローリング、分離型トイレ) の写真
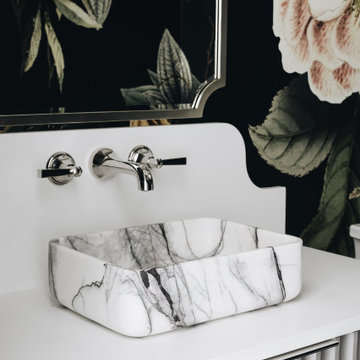
シカゴにあるラグジュアリーな広いトランジショナルスタイルのおしゃれなトイレ・洗面所 (インセット扉のキャビネット、グレーのキャビネット、一体型トイレ 、白い洗面カウンター、独立型洗面台、濃色無垢フローリング、茶色い床、壁紙) の写真

Powder room - Elitis vinyl wallpaper with red travertine and grey mosaics. Vessel bowl sink with black wall mounted tapware. Custom lighting. Navy painted ceiling and terrazzo floor.

This incredible Homes By Us showhome is a classic beauty. The large oak kitchen boasts a waterfall island, and a beautiful hoodfan with custom quartz backsplash and ledge. The living room has a sense of grandeur with high ceilings and an oak panelled fireplace. A black and glass screen detail give the office a sense of separation while still being part of the open concept. The stair handrail seems simple, but was a custom design with turned tapered spindles to give an organic softness to the home. The bedrooms are all unique. The girls room is especially fun with the “lets go girls!” sign, and has an eclectic fun styling throughout. The cozy and dramatic theatre room in the basement is a great place for any family to watch a movie. A central space for entertaining at the basement bar makes this basement an entertaining dream. There is a room for everyone in this home, and we love the overall aesthetic! We definitely have home envy with this project!
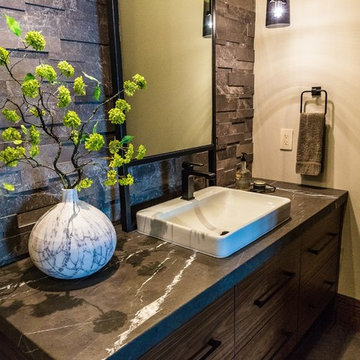
Wall hung vanity in Walnut with Tech Light pendants. Stone wall in ledgestone marble.
シアトルにあるラグジュアリーな広いモダンスタイルのおしゃれなトイレ・洗面所 (フラットパネル扉のキャビネット、濃色木目調キャビネット、分離型トイレ、モノトーンのタイル、石タイル、ベージュの壁、磁器タイルの床、オーバーカウンターシンク、大理石の洗面台、グレーの床、黒い洗面カウンター) の写真
シアトルにあるラグジュアリーな広いモダンスタイルのおしゃれなトイレ・洗面所 (フラットパネル扉のキャビネット、濃色木目調キャビネット、分離型トイレ、モノトーンのタイル、石タイル、ベージュの壁、磁器タイルの床、オーバーカウンターシンク、大理石の洗面台、グレーの床、黒い洗面カウンター) の写真
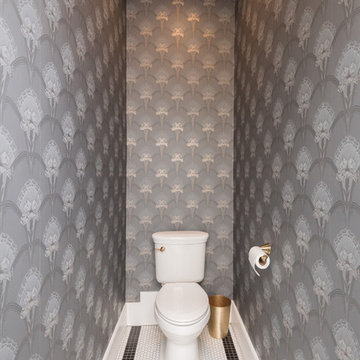
Bill Worley
ルイビルにある広いトラディショナルスタイルのおしゃれなトイレ・洗面所 (家具調キャビネット、濃色木目調キャビネット、分離型トイレ、白いタイル、サブウェイタイル、緑の壁、磁器タイルの床、アンダーカウンター洗面器、大理石の洗面台、マルチカラーの床、白い洗面カウンター) の写真
ルイビルにある広いトラディショナルスタイルのおしゃれなトイレ・洗面所 (家具調キャビネット、濃色木目調キャビネット、分離型トイレ、白いタイル、サブウェイタイル、緑の壁、磁器タイルの床、アンダーカウンター洗面器、大理石の洗面台、マルチカラーの床、白い洗面カウンター) の写真
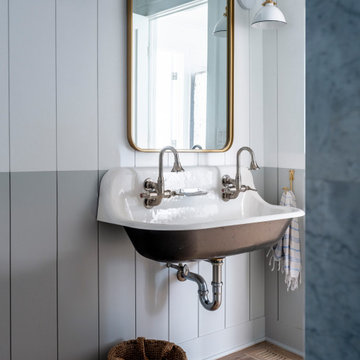
他の地域にある高級な広いビーチスタイルのおしゃれなトイレ・洗面所 (黒いキャビネット、一体型トイレ 、グレーの壁、淡色無垢フローリング、壁付け型シンク、茶色い床、フローティング洗面台、塗装板張りの壁) の写真

Light and Airy shiplap bathroom was the dream for this hard working couple. The goal was to totally re-create a space that was both beautiful, that made sense functionally and a place to remind the clients of their vacation time. A peaceful oasis. We knew we wanted to use tile that looks like shiplap. A cost effective way to create a timeless look. By cladding the entire tub shower wall it really looks more like real shiplap planked walls.
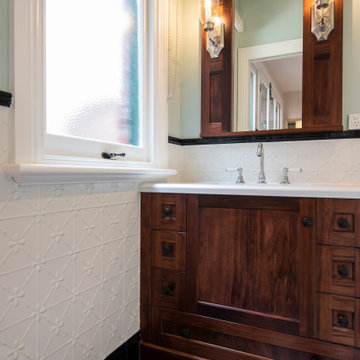
Adrienne Bizzarri Photography
メルボルンにある高級な広いヴィクトリアン調のおしゃれなトイレ・洗面所 (シェーカースタイル扉のキャビネット、濃色木目調キャビネット、一体型トイレ 、白いタイル、メタルタイル、緑の壁、磁器タイルの床、アンダーカウンター洗面器、クオーツストーンの洗面台、白い洗面カウンター) の写真
メルボルンにある高級な広いヴィクトリアン調のおしゃれなトイレ・洗面所 (シェーカースタイル扉のキャビネット、濃色木目調キャビネット、一体型トイレ 、白いタイル、メタルタイル、緑の壁、磁器タイルの床、アンダーカウンター洗面器、クオーツストーンの洗面台、白い洗面カウンター) の写真
広いトイレの写真
7