広いトイレ・洗面所 (トラバーチンタイル、木目調タイル) の写真
絞り込み:
資材コスト
並び替え:今日の人気順
写真 1〜20 枚目(全 26 枚)
1/4

サクラメントにある高級な広いエクレクティックスタイルのおしゃれなトイレ・洗面所 (シェーカースタイル扉のキャビネット、赤いキャビネット、一体型トイレ 、木目調タイル、黒い壁、オーバーカウンターシンク、クオーツストーンの洗面台、フローティング洗面台、壁紙、茶色いタイル、木目調タイルの床、茶色い床、グリーンの洗面カウンター) の写真
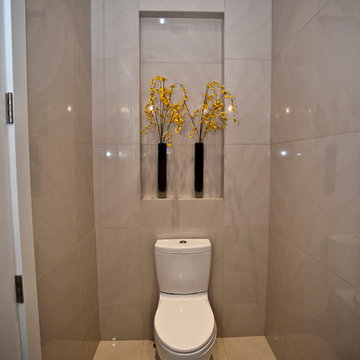
South Bozeman Tri-level Renovation - Stylish WC
* Penny Lane Home Builders Design
* Ted Hanson Construction
* Lynn Donaldson Photography
* Interior finishes: Earth Elements

In the powder bathroom, the lipstick red cabinet floats within this rustic Hollywood glam inspired space. Wood floor material was designed to go up the wall for an emphasis on height. This space oozes a luxurious feeling with its smooth black snakeskin print feature wall and elegant chandelier.
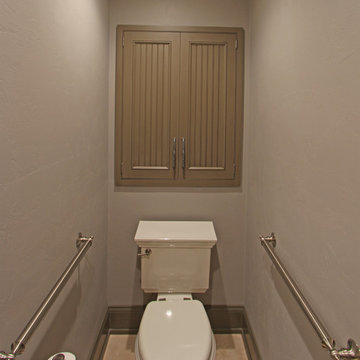
A water closet was added into the new footprint of the bathroom. A 24" deep cabinet was recessed into the wall behind the toilet to provide more storage. Decorative grab bars were added to both sides of the water closet for aging guests.
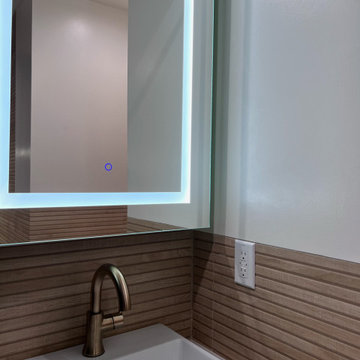
Upon stepping into this stylish japandi modern fusion bathroom nestled in the heart of Pasadena, you are instantly greeted by the unique visual journey of maple ribbon tiles These tiles create an inviting path that extends from the entrance of the bathroom, leading you all the way to the shower. They artistically cover half the wall, adding warmth and texture to the space. Indeed, creating a japandi modern fusion style that combines the best of both worlds. You might just even say japandi bathroom with a modern twist.
Elegance and Boldness
Above the tiles, the walls are bathed in fresh white paint. Particularly, he crisp whiteness of the paint complements the earthy tones of the maple tiles, resulting in a harmonious blend of simplicity and elegance.
Moving forward, you encounter the vanity area, featuring dual sinks. Each sink is enhanced by flattering vanity mirror lighting. This creates a well-lit space, perfect for grooming routines.
Balanced Contrast
Adding a contemporary touch, custom black cabinets sit beneath and in between the sinks. Obviously, they offer ample storage while providing each sink its private space. Even so, bronze handles adorn these cabinets, adding a sophisticated touch that echoes the bathroom’s understated luxury.
The journey continues towards the shower area, where your eye is drawn to the striking charcoal subway tiles. Clearly, these tiles add a modern edge to the shower’s back wall. Alongside, a built-in ledge subtly integrates lighting, adding both functionality and a touch of ambiance.
The shower’s side walls continue the narrative of the maple ribbon tiles from the main bathroom area. Definitely, their warm hues against the cool charcoal subway tiles create a visual contrast that’s both appealing and invigorating.
Beautiful Details
Adding to the seamless design is a sleek glass sliding shower door. Apart from this, this transparent element allows light to flow freely, enhancing the overall brightness of the space. In addition, a bronze handheld shower head complements the other bronze elements in the room, tying the design together beautifully.
Underfoot, you’ll find luxurious tile flooring. Furthermore, this material not only adds to the room’s opulence but also provides a durable, easy-to-maintain surface.
Finally, the entire japandi modern fusion bathroom basks in the soft glow of recessed LED lighting. Without a doubt, this lighting solution adds depth and dimension to the space, accentuating the unique features of the bathroom design. Unquestionably, making this bathroom have a japandi bathroom with a modern twist.
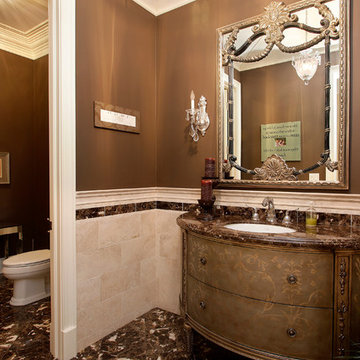
As a builder of custom homes primarily on the Northshore of Chicago, Raugstad has been building custom homes, and homes on speculation for three generations. Our commitment is always to the client. From commencement of the project all the way through to completion and the finishing touches, we are right there with you – one hundred percent. As your go-to Northshore Chicago custom home builder, we are proud to put our name on every completed Raugstad home.
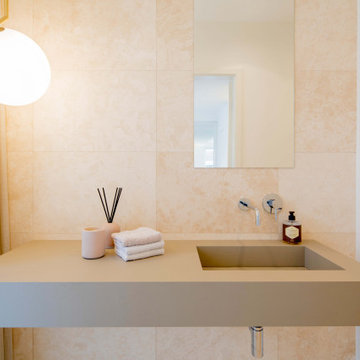
デュッセルドルフにある広いコンテンポラリースタイルのおしゃれなトイレ・洗面所 (分離型トイレ、ベージュのタイル、トラバーチンタイル、ベージュの壁、トラバーチンの床、一体型シンク、コンクリートの洗面台、ベージュの床、ブラウンの洗面カウンター、フローティング洗面台) の写真
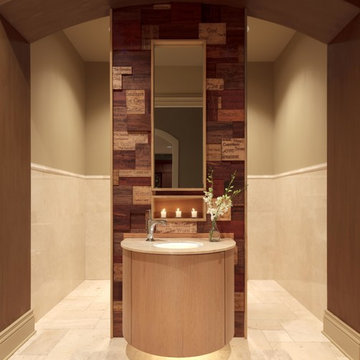
Photo Credit - Lori Hamilton
タンパにあるラグジュアリーな広いモダンスタイルのおしゃれなトイレ・洗面所 (家具調キャビネット、淡色木目調キャビネット、ベージュの壁、セラミックタイルの床、アンダーカウンター洗面器、御影石の洗面台、トラバーチンタイル) の写真
タンパにあるラグジュアリーな広いモダンスタイルのおしゃれなトイレ・洗面所 (家具調キャビネット、淡色木目調キャビネット、ベージュの壁、セラミックタイルの床、アンダーカウンター洗面器、御影石の洗面台、トラバーチンタイル) の写真
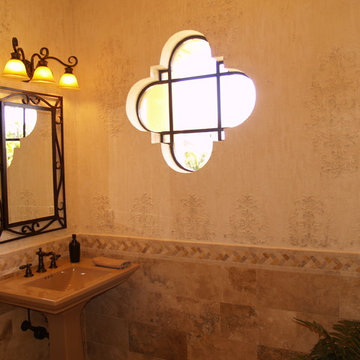
Raised plaster patterns on walls and ceiling of powder bathroom using a unique, custom blend of materials.
タンパにある広い地中海スタイルのおしゃれなトイレ・洗面所 (茶色いタイル、トラバーチンタイル、ベージュの壁、ペデスタルシンク) の写真
タンパにある広い地中海スタイルのおしゃれなトイレ・洗面所 (茶色いタイル、トラバーチンタイル、ベージュの壁、ペデスタルシンク) の写真
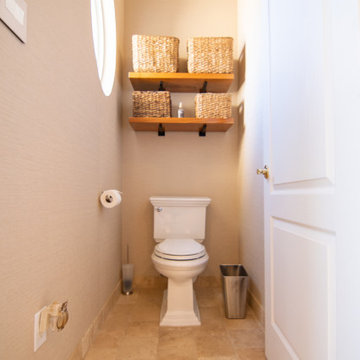
オースティンにあるお手頃価格の広い地中海スタイルのおしゃれなトイレ・洗面所 (オープンシェルフ、ヴィンテージ仕上げキャビネット、分離型トイレ、ベージュのタイル、トラバーチンタイル、ベージュの壁、トラバーチンの床、ベッセル式洗面器、木製洗面台、ベージュの床、ブラウンの洗面カウンター) の写真
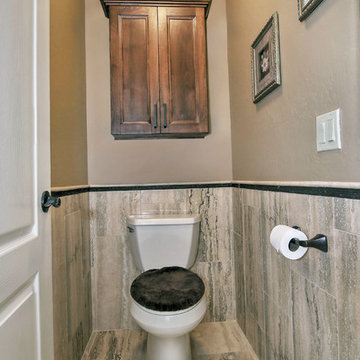
フェニックスにある広いトランジショナルスタイルのおしゃれなトイレ・洗面所 (濃色木目調キャビネット、一体型トイレ 、ベージュのタイル、トラバーチンタイル、ベージュの壁、トラバーチンの床、アンダーカウンター洗面器、御影石の洗面台、茶色い床) の写真
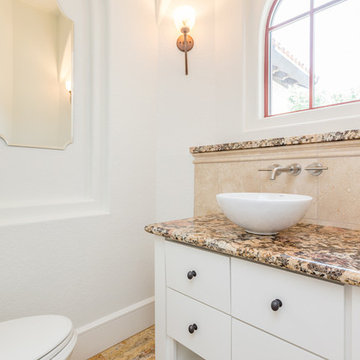
Gorgeously Built by Tommy Cashiola Construction Company in Fulshear, Houston, Texas. Designed by Purser Architectural, Inc.
ヒューストンにあるラグジュアリーな広い地中海スタイルのおしゃれなトイレ・洗面所 (シェーカースタイル扉のキャビネット、白いキャビネット、分離型トイレ、ベージュのタイル、トラバーチンタイル、白い壁、トラバーチンの床、ベッセル式洗面器、御影石の洗面台、ベージュの床、ベージュのカウンター) の写真
ヒューストンにあるラグジュアリーな広い地中海スタイルのおしゃれなトイレ・洗面所 (シェーカースタイル扉のキャビネット、白いキャビネット、分離型トイレ、ベージュのタイル、トラバーチンタイル、白い壁、トラバーチンの床、ベッセル式洗面器、御影石の洗面台、ベージュの床、ベージュのカウンター) の写真
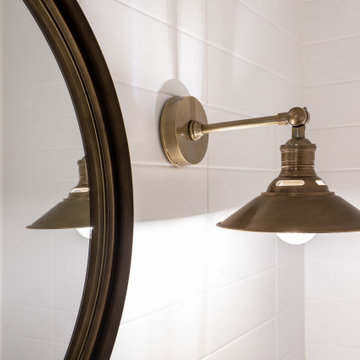
The white and grey tiles compliment the brass fittings found in the tap-ware, sink-ware, handrail, wall light and mirror trim. The wall ledge gives that extra space and interest to the wall
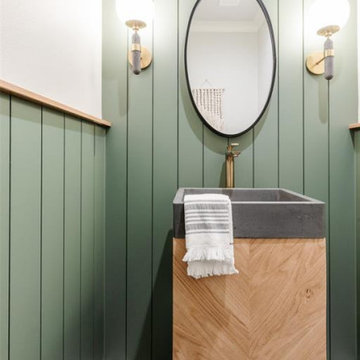
ダラスにあるラグジュアリーな広いカントリー風のおしゃれなトイレ・洗面所 (インセット扉のキャビネット、淡色木目調キャビネット、分離型トイレ、緑のタイル、木目調タイル、緑の壁、磁器タイルの床、横長型シンク、大理石の洗面台、グレーの床、白い洗面カウンター、フローティング洗面台) の写真
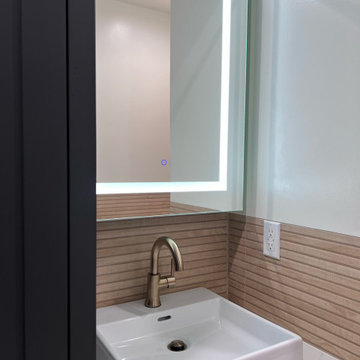
Upon stepping into this stylish japandi modern fusion bathroom nestled in the heart of Pasadena, you are instantly greeted by the unique visual journey of maple ribbon tiles These tiles create an inviting path that extends from the entrance of the bathroom, leading you all the way to the shower. They artistically cover half the wall, adding warmth and texture to the space. Indeed, creating a japandi modern fusion style that combines the best of both worlds. You might just even say japandi bathroom with a modern twist.
Elegance and Boldness
Above the tiles, the walls are bathed in fresh white paint. Particularly, he crisp whiteness of the paint complements the earthy tones of the maple tiles, resulting in a harmonious blend of simplicity and elegance.
Moving forward, you encounter the vanity area, featuring dual sinks. Each sink is enhanced by flattering vanity mirror lighting. This creates a well-lit space, perfect for grooming routines.
Balanced Contrast
Adding a contemporary touch, custom black cabinets sit beneath and in between the sinks. Obviously, they offer ample storage while providing each sink its private space. Even so, bronze handles adorn these cabinets, adding a sophisticated touch that echoes the bathroom’s understated luxury.
The journey continues towards the shower area, where your eye is drawn to the striking charcoal subway tiles. Clearly, these tiles add a modern edge to the shower’s back wall. Alongside, a built-in ledge subtly integrates lighting, adding both functionality and a touch of ambiance.
The shower’s side walls continue the narrative of the maple ribbon tiles from the main bathroom area. Definitely, their warm hues against the cool charcoal subway tiles create a visual contrast that’s both appealing and invigorating.
Beautiful Details
Adding to the seamless design is a sleek glass sliding shower door. Apart from this, this transparent element allows light to flow freely, enhancing the overall brightness of the space. In addition, a bronze handheld shower head complements the other bronze elements in the room, tying the design together beautifully.
Underfoot, you’ll find luxurious tile flooring. Furthermore, this material not only adds to the room’s opulence but also provides a durable, easy-to-maintain surface.
Finally, the entire japandi modern fusion bathroom basks in the soft glow of recessed LED lighting. Without a doubt, this lighting solution adds depth and dimension to the space, accentuating the unique features of the bathroom design. Unquestionably, making this bathroom have a japandi bathroom with a modern twist.
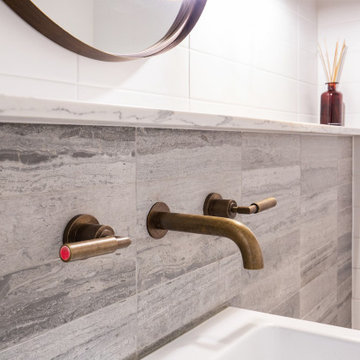
The white and grey tiles compliment the brass fittings found in the tap-ware, sink-ware, handrail, wall light and mirror trim. The wall ledge gives that extra space and interest to the wall
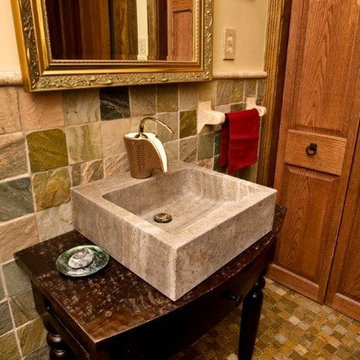
ミネアポリスにある広いコンテンポラリースタイルのおしゃれなトイレ・洗面所 (濃色木目調キャビネット、ベージュのタイル、茶色いタイル、トラバーチンタイル、ベージュの壁、トラバーチンの床、ベッセル式洗面器、木製洗面台、茶色い床) の写真
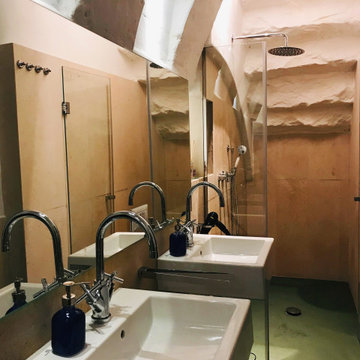
バーリにあるお手頃価格の広いエクレクティックスタイルのおしゃれなトイレ・洗面所 (分離型トイレ、黄色いタイル、トラバーチンタイル、セメントタイルの床、ベッセル式洗面器、緑の床、三角天井、パネル壁) の写真
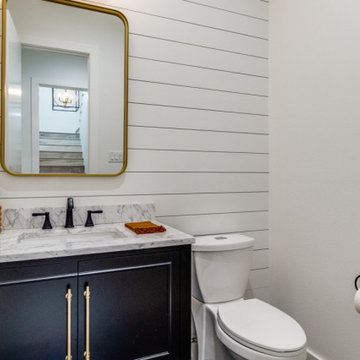
ダラスにあるラグジュアリーな広いシャビーシック調のおしゃれなトイレ・洗面所 (フラットパネル扉のキャビネット、黒いキャビネット、分離型トイレ、白いタイル、木目調タイル、白い壁、アンダーカウンター洗面器、大理石の洗面台、グレーの洗面カウンター、造り付け洗面台) の写真
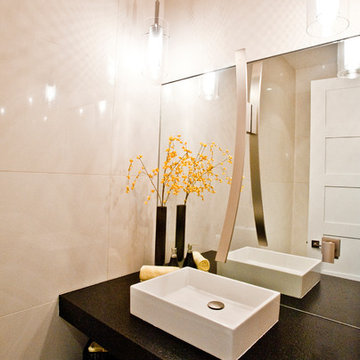
South Bozeman Tri-level Renovation - Powder Room
* Penny Lane Home Builders Design
* Ted Hanson Construction
* Lynn Donaldson Photography
* Interior finishes: Earth Elements
広いトイレ・洗面所 (トラバーチンタイル、木目調タイル) の写真
1