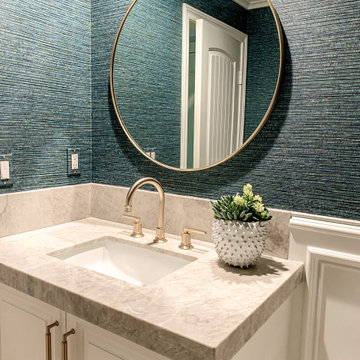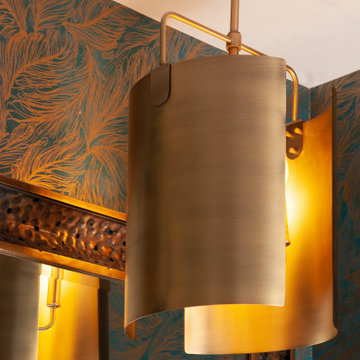小さなトイレ・洗面所 (造り付け洗面台、壁紙) の写真
絞り込み:
資材コスト
並び替え:今日の人気順
写真 1〜20 枚目(全 453 枚)
1/4

Powder Room remodel in Melrose, MA. Navy blue three-drawer vanity accented with a champagne bronze faucet and hardware, oversized mirror and flanking sconces centered on the main wall above the vanity and toilet, marble mosaic floor tile, and fresh & fun medallion wallpaper from Serena & Lily.

他の地域にあるお手頃価格の小さなコンテンポラリースタイルのおしゃれなトイレ・洗面所 (シェーカースタイル扉のキャビネット、白いキャビネット、一体型トイレ 、マルチカラーの壁、淡色無垢フローリング、ベッセル式洗面器、御影石の洗面台、ベージュの床、黒い洗面カウンター、造り付け洗面台、壁紙) の写真

The WC was relocated under the stairs where space was maximised with a Barbican sink and wall mounted toilet. Victorian floor tiles work well with a bold black and white wallpaper.
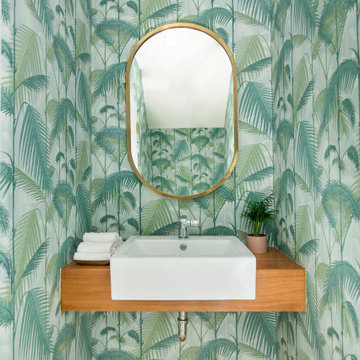
A few months after moving into this aging 2200 s.f. 3 bedroom 2 1/2 bath Spanish bungalow, a creative couple decided to renovate to better fit their lifestyle.
In phase one, we demo-ed the entire downstairs to create a sunny, open-concept living area with a bar, kitchen, and dining. We also added built-in storage and a powder room, to make the home more functional.
When we finished this space, not only did the rooms flow into each other, but the new interior stucco flowed throughout the house. The stucco curved around corners and the edges of ceilings, forming a seamless fireplace mantle and hood, arched passageways, and hollow storage nooks. Phase two included replacing rotting wooden doors and windows with aluminum windows and new French doors. We installed a bubble-gum pink front door with simple cut-outs that, combined with the sensual stucco, imbued a hint of coastal art deco, a la Miami. We re-stuccoed the home’s exterior and resurfaced the polished concrete roof deck.
Now the former Spanish bungalow is as bright, eclectic, playful, and immediate as Venice Beach itself. Its vibe is part-vintage twee, part California contemporary, with a hint of Mediterranean in the exterior entry tire. But even with these varied influences, the space feels cohesive, clean, and airy. It’s a unique home that radiates the values (health, wellbeing, originality, and good times) of its inhabitants.
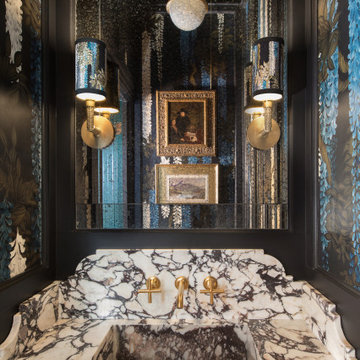
セントルイスにあるラグジュアリーな小さなエクレクティックスタイルのおしゃれなトイレ・洗面所 (大理石の洗面台、マルチカラーの洗面カウンター、造り付け洗面台、壁紙) の写真
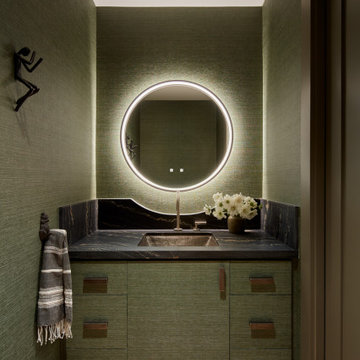
サンフランシスコにある小さなトランジショナルスタイルのおしゃれなトイレ・洗面所 (フラットパネル扉のキャビネット、緑のキャビネット、アンダーカウンター洗面器、黒い洗面カウンター、造り付け洗面台、壁紙) の写真
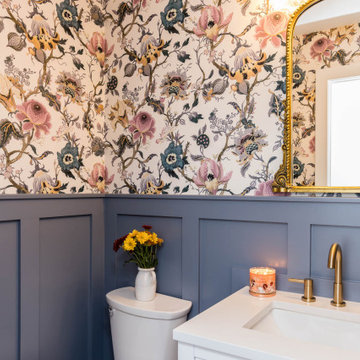
コロンバスにある高級な小さなトランジショナルスタイルのおしゃれなトイレ・洗面所 (白いキャビネット、クオーツストーンの洗面台、白い洗面カウンター、造り付け洗面台、壁紙) の写真

This jewel of a powder room started with our homeowner's obsession with William Morris "Strawberry Thief" wallpaper. After assessing the Feng Shui, we discovered that this bathroom was in her Wealth area. So, we really went to town! Glam, luxury, and extravagance were the watchwords. We added her grandmother's antique mirror, brass fixtures, a brick floor, and voila! A small but mighty powder room.

ダラスにあるお手頃価格の小さなトラディショナルスタイルのおしゃれなトイレ・洗面所 (インセット扉のキャビネット、白いキャビネット、分離型トイレ、淡色無垢フローリング、大理石の洗面台、白い洗面カウンター、造り付け洗面台、壁紙) の写真

Paint, hardware, wallpaper totally transformed what was a cookie cutter builder's generic powder room.
ポートランドにある高級な小さなトランジショナルスタイルのおしゃれなトイレ・洗面所 (茶色いタイル、セラミックタイル、クオーツストーンの洗面台、ベージュのカウンター、造り付け洗面台、壁紙、羽目板の壁、マルチカラーの壁、オーバーカウンターシンク) の写真
ポートランドにある高級な小さなトランジショナルスタイルのおしゃれなトイレ・洗面所 (茶色いタイル、セラミックタイル、クオーツストーンの洗面台、ベージュのカウンター、造り付け洗面台、壁紙、羽目板の壁、マルチカラーの壁、オーバーカウンターシンク) の写真

Das Patienten WC ist ähnlich ausgeführt wie die Zahnhygiene, die Tapete zieht sich durch, der Waschtisch ist hier in eine Nische gesetzt. Pendelleuchten von der Decke setzen Lichtakzente auf der Tapete. DIese verleiht dem Raum eine Tiefe und vergrößert ihn optisch.

デンバーにある小さなトランジショナルスタイルのおしゃれなトイレ・洗面所 (濃色木目調キャビネット、無垢フローリング、コンソール型シンク、木製洗面台、茶色い床、造り付け洗面台、壁紙) の写真

ニューヨークにある高級な小さなトランジショナルスタイルのおしゃれなトイレ・洗面所 (レイズドパネル扉のキャビネット、白いキャビネット、分離型トイレ、黒い壁、無垢フローリング、アンダーカウンター洗面器、大理石の洗面台、茶色い床、黒い洗面カウンター、造り付け洗面台、壁紙) の写真

サンディエゴにある小さなトランジショナルスタイルのおしゃれなトイレ・洗面所 (落し込みパネル扉のキャビネット、青いキャビネット、ベッセル式洗面器、クオーツストーンの洗面台、白い洗面カウンター、造り付け洗面台、壁紙) の写真

such a fun podwer room added to ths first floor
フィラデルフィアにある高級な小さなトランジショナルスタイルのおしゃれなトイレ・洗面所 (フラットパネル扉のキャビネット、中間色木目調キャビネット、緑のタイル、マルチカラーの壁、アンダーカウンター洗面器、珪岩の洗面台、白い洗面カウンター、造り付け洗面台、壁紙) の写真
フィラデルフィアにある高級な小さなトランジショナルスタイルのおしゃれなトイレ・洗面所 (フラットパネル扉のキャビネット、中間色木目調キャビネット、緑のタイル、マルチカラーの壁、アンダーカウンター洗面器、珪岩の洗面台、白い洗面カウンター、造り付け洗面台、壁紙) の写真

Art Deco inspired powder bath
ダラスにあるお手頃価格の小さなエクレクティックスタイルのおしゃれなトイレ・洗面所 (黒いキャビネット、一体型トイレ 、オレンジの壁、大理石の床、アンダーカウンター洗面器、クオーツストーンの洗面台、白い床、白い洗面カウンター、造り付け洗面台、壁紙) の写真
ダラスにあるお手頃価格の小さなエクレクティックスタイルのおしゃれなトイレ・洗面所 (黒いキャビネット、一体型トイレ 、オレンジの壁、大理石の床、アンダーカウンター洗面器、クオーツストーンの洗面台、白い床、白い洗面カウンター、造り付け洗面台、壁紙) の写真

Die Zahnhygiene ist nur durch Glas und die darum gewickelte Lamellenwand abgetrennt und lässt Ein- und Ausblicke zu, ohne dabei indiskret zu sein.
Der Raum ist über die Lounge zu erreichen unweit der Infusionsstraße und strahlt mit dem Einsatz von Eichenholz, Flusskieselbecken, nebliger Waldtapete und hellen gedeckten Farben eine Ruheoase aus
小さなトイレ・洗面所 (造り付け洗面台、壁紙) の写真
1
