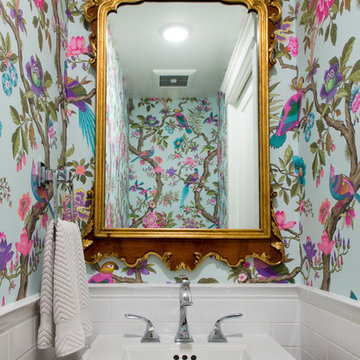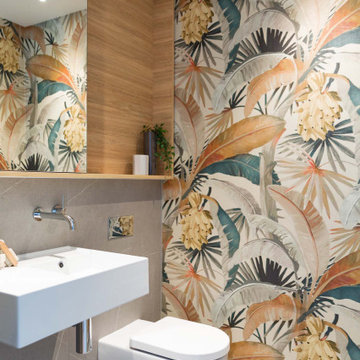小さな、中くらいなトイレ・洗面所 (全タイプの壁タイル) の写真
絞り込み:
資材コスト
並び替え:今日の人気順
写真 1〜20 枚目(全 12,052 枚)
1/4

PHOTO CREDIT: INTERIOR DESIGN BY: HOUSE OF JORDYN ©
We can’t say enough about powder rooms, we love them! Even though they are small spaces, it still presents an amazing opportunity to showcase your design style! Our clients requested a modern and sleek customized look. With this in mind, we were able to give them special features like a wall mounted faucet, a mosaic tile accent wall, and a custom vanity. One of the challenges that comes with this design are the additional plumbing features. We even went a step ahead an installed a seamless access wall panel in the room behind the space with access to all the pipes. This way their beautiful accent wall will never be compromised if they ever need to access the pipes.

White and Black powder room with shower. Beautiful mosaic floor and Brass accesories
ヒューストンにある高級な小さなトランジショナルスタイルのおしゃれなトイレ・洗面所 (家具調キャビネット、黒いキャビネット、一体型トイレ 、白いタイル、サブウェイタイル、白い壁、大理石の床、オーバーカウンターシンク、大理石の洗面台、マルチカラーの床、グレーの洗面カウンター、独立型洗面台、パネル壁) の写真
ヒューストンにある高級な小さなトランジショナルスタイルのおしゃれなトイレ・洗面所 (家具調キャビネット、黒いキャビネット、一体型トイレ 、白いタイル、サブウェイタイル、白い壁、大理石の床、オーバーカウンターシンク、大理石の洗面台、マルチカラーの床、グレーの洗面カウンター、独立型洗面台、パネル壁) の写真

Moroccan Fish Scales in all white were the perfect choice to brighten and liven this small partial bath! Using a unique tile shape while keeping a monochromatic white theme is a great way to add pizazz to a bathroom that you and all your guests will love.
Large Moroccan Fish Scales – 301 Marshmallow

Designed by Cameron Snyder, CKD and Julie Lyons.
Removing the former wall between the kitchen and dining room to create an open floor plan meant the former powder room tucked in a corner needed to be relocated.
Cameron designed a 7' by 6' space framed with curved wall in the middle of the new space to locate the new powder room and it became an instant focal point perfectly located for guests and easily accessible from the kitchen, living and dining room areas.
Both the pedestal lavatory and one piece sanagloss toilet are from TOTO Guinevere collection. Faucet is from the Newport Brass-Bevelle series in Polished Nickel with lever handles.

マイアミにある中くらいなモダンスタイルのおしゃれなトイレ・洗面所 (グレーのキャビネット、グレーのタイル、大理石タイル、白い壁、コンクリートの床、アンダーカウンター洗面器、大理石の洗面台、黒い床、グレーの洗面カウンター) の写真

シアトルにあるお手頃価格の小さなコンテンポラリースタイルのおしゃれなトイレ・洗面所 (フラットパネル扉のキャビネット、青いキャビネット、一体型トイレ 、青いタイル、セラミックタイル、白い壁、淡色無垢フローリング、アンダーカウンター洗面器、クオーツストーンの洗面台、白い洗面カウンター、ベージュの床) の写真

A beveled wainscot tile base, chair rail tile, brass hardware/plumbing, and a contrasting blue, embellish the new powder room.
ミネアポリスにある高級な小さなトランジショナルスタイルのおしゃれなトイレ・洗面所 (白いタイル、セラミックタイル、青い壁、磁器タイルの床、壁付け型シンク、マルチカラーの床、一体型トイレ 、オープンシェルフ) の写真
ミネアポリスにある高級な小さなトランジショナルスタイルのおしゃれなトイレ・洗面所 (白いタイル、セラミックタイル、青い壁、磁器タイルの床、壁付け型シンク、マルチカラーの床、一体型トイレ 、オープンシェルフ) の写真

Farrell Scott
サクラメントにある小さなエクレクティックスタイルのおしゃれなトイレ・洗面所 (マルチカラーの壁、ペデスタルシンク、白いタイル、サブウェイタイル) の写真
サクラメントにある小さなエクレクティックスタイルのおしゃれなトイレ・洗面所 (マルチカラーの壁、ペデスタルシンク、白いタイル、サブウェイタイル) の写真

These homeowners came to us to renovate a number of areas of their home. In their formal powder bath they wanted a sophisticated polished room that was elegant and custom in design. The formal powder was designed around stunning marble and gold wall tile with a custom starburst layout coming from behind the center of the birds nest round brass mirror. A white floating quartz countertop houses a vessel bowl sink and vessel bowl height faucet in polished nickel, wood panel and molding’s were painted black with a gold leaf detail which carried over to the ceiling for the WOW.

シャーロットにあるラグジュアリーな中くらいなコンテンポラリースタイルのおしゃれなトイレ・洗面所 (茶色いタイル、茶色い壁、ベッセル式洗面器、茶色い床、セラミックタイル、セラミックタイルの床、珪岩の洗面台、フラットパネル扉のキャビネット、濃色木目調キャビネット、白い洗面カウンター) の写真

Our carpenters labored every detail from chainsaws to the finest of chisels and brad nails to achieve this eclectic industrial design. This project was not about just putting two things together, it was about coming up with the best solutions to accomplish the overall vision. A true meeting of the minds was required around every turn to achieve "rough" in its most luxurious state.
Featuring: Floating vanity, rough cut wood top, beautiful accent mirror and Porcelanosa wood grain tile as flooring and backsplashes.
PhotographerLink

ロンドンにあるお手頃価格の小さなコンテンポラリースタイルのおしゃれなトイレ・洗面所 (フラットパネル扉のキャビネット、青いキャビネット、壁掛け式トイレ、青いタイル、サブウェイタイル、青い壁、磁器タイルの床、オーバーカウンターシンク、クオーツストーンの洗面台、白い床、白い洗面カウンター、フローティング洗面台) の写真

This Australian-inspired new construction was a successful collaboration between homeowner, architect, designer and builder. The home features a Henrybuilt kitchen, butler's pantry, private home office, guest suite, master suite, entry foyer with concealed entrances to the powder bathroom and coat closet, hidden play loft, and full front and back landscaping with swimming pool and pool house/ADU.

シアトルにあるお手頃価格の小さなビーチスタイルのおしゃれなトイレ・洗面所 (シェーカースタイル扉のキャビネット、青いキャビネット、白いタイル、大理石タイル、グレーの壁、無垢フローリング、アンダーカウンター洗面器、クオーツストーンの洗面台、茶色い床、白い洗面カウンター) の写真

シドニーにある高級な中くらいなコンテンポラリースタイルのおしゃれなトイレ・洗面所 (一体型トイレ 、グレーのタイル、セラミックタイル、壁付け型シンク、壁紙) の写真

A laundry room, mud room, and powder room were created from space that housed the original back stairway, dining room, and kitchen.
Contractor: Maven Development
Photo: Emily Rose Imagery

Photography by: Jill Buckner Photography
シカゴにある高級な小さなトラディショナルスタイルのおしゃれなトイレ・洗面所 (茶色いタイル、メタルタイル、茶色い壁、濃色無垢フローリング、ペデスタルシンク、茶色い床) の写真
シカゴにある高級な小さなトラディショナルスタイルのおしゃれなトイレ・洗面所 (茶色いタイル、メタルタイル、茶色い壁、濃色無垢フローリング、ペデスタルシンク、茶色い床) の写真

Photography by Rebecca Lehde
チャールストンにある小さなコンテンポラリースタイルのおしゃれなトイレ・洗面所 (フラットパネル扉のキャビネット、濃色木目調キャビネット、グレーのタイル、モザイクタイル、白い壁、一体型シンク、コンクリートの洗面台) の写真
チャールストンにある小さなコンテンポラリースタイルのおしゃれなトイレ・洗面所 (フラットパネル扉のキャビネット、濃色木目調キャビネット、グレーのタイル、モザイクタイル、白い壁、一体型シンク、コンクリートの洗面台) の写真

In 2014, we were approached by a couple to achieve a dream space within their existing home. They wanted to expand their existing bar, wine, and cigar storage into a new one-of-a-kind room. Proud of their Italian heritage, they also wanted to bring an “old-world” feel into this project to be reminded of the unique character they experienced in Italian cellars. The dramatic tone of the space revolves around the signature piece of the project; a custom milled stone spiral stair that provides access from the first floor to the entry of the room. This stair tower features stone walls, custom iron handrails and spindles, and dry-laid milled stone treads and riser blocks. Once down the staircase, the entry to the cellar is through a French door assembly. The interior of the room is clad with stone veneer on the walls and a brick barrel vault ceiling. The natural stone and brick color bring in the cellar feel the client was looking for, while the rustic alder beams, flooring, and cabinetry help provide warmth. The entry door sequence is repeated along both walls in the room to provide rhythm in each ceiling barrel vault. These French doors also act as wine and cigar storage. To allow for ample cigar storage, a fully custom walk-in humidor was designed opposite the entry doors. The room is controlled by a fully concealed, state-of-the-art HVAC smoke eater system that allows for cigar enjoyment without any odor.

サンフランシスコにある中くらいなコンテンポラリースタイルのおしゃれなトイレ・洗面所 (茶色いタイル、モザイクタイル、ベージュの壁、濃色無垢フローリング、ベッセル式洗面器、黄色い洗面カウンター) の写真
小さな、中くらいなトイレ・洗面所 (全タイプの壁タイル) の写真
1