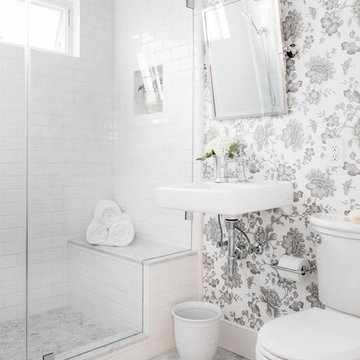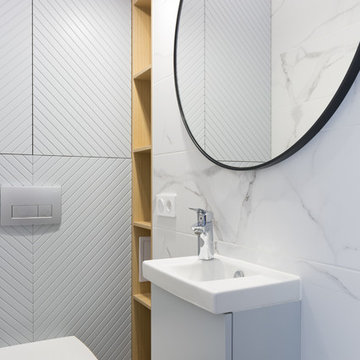トイレ・洗面所 (白い床、オレンジのタイル、白いタイル) の写真
絞り込み:
資材コスト
並び替え:今日の人気順
写真 1〜20 枚目(全 699 枚)
1/4

ミネアポリスにある小さなトランジショナルスタイルのおしゃれなトイレ・洗面所 (グレーの壁、セラミックタイルの床、大理石の洗面台、濃色木目調キャビネット、分離型トイレ、ミラータイル、ベッセル式洗面器、オープンシェルフ、白いタイル、ベージュのタイル、黒いタイル、白い床、照明) の写真

A serene colour palette with shades of Dulux Bruin Spice and Nood Co peach concrete adds warmth to a south-facing bathroom, complemented by dramatic white floor-to-ceiling shower curtains. Finishes of handmade clay herringbone tiles, raw rendered walls and marbled surfaces adds texture to the bathroom renovation.

Navy and white transitional bathroom.
ニューヨークにあるラグジュアリーな広いトランジショナルスタイルのおしゃれなトイレ・洗面所 (シェーカースタイル扉のキャビネット、青いキャビネット、分離型トイレ、白いタイル、大理石タイル、グレーの壁、大理石の床、アンダーカウンター洗面器、クオーツストーンの洗面台、白い床、白い洗面カウンター、造り付け洗面台) の写真
ニューヨークにあるラグジュアリーな広いトランジショナルスタイルのおしゃれなトイレ・洗面所 (シェーカースタイル扉のキャビネット、青いキャビネット、分離型トイレ、白いタイル、大理石タイル、グレーの壁、大理石の床、アンダーカウンター洗面器、クオーツストーンの洗面台、白い床、白い洗面カウンター、造り付け洗面台) の写真

ロサンゼルスにある高級な中くらいなトランジショナルスタイルのおしゃれなトイレ・洗面所 (シェーカースタイル扉のキャビネット、青いキャビネット、分離型トイレ、白いタイル、サブウェイタイル、白い壁、大理石の床、アンダーカウンター洗面器、大理石の洗面台、白い床、白い洗面カウンター) の写真

マイアミにある高級な小さなモダンスタイルのおしゃれなトイレ・洗面所 (オープンシェルフ、白いキャビネット、分離型トイレ、白いタイル、モザイクタイル、白い壁、大理石の床、ベッセル式洗面器、ガラスの洗面台、白い床、白い洗面カウンター、フローティング洗面台) の写真

This modern bathroom, featuring an integrated vanity, emanates a soothing atmosphere. The calming ambiance is accentuated by the choice of tiles, creating a harmonious and tranquil environment. The thoughtful design elements contribute to a contemporary and serene bathroom space.

Graphic patterned wallpaper with white subway tile framing out room. White marble mitered countertop with furniture grade charcoal vanity.
オースティンにある高級な小さなトランジショナルスタイルのおしゃれなトイレ・洗面所 (白いタイル、セラミックタイル、大理石の床、アンダーカウンター洗面器、大理石の洗面台、白い床、白い洗面カウンター、落し込みパネル扉のキャビネット、黒いキャビネット、分離型トイレ、マルチカラーの壁) の写真
オースティンにある高級な小さなトランジショナルスタイルのおしゃれなトイレ・洗面所 (白いタイル、セラミックタイル、大理石の床、アンダーカウンター洗面器、大理石の洗面台、白い床、白い洗面カウンター、落し込みパネル扉のキャビネット、黒いキャビネット、分離型トイレ、マルチカラーの壁) の写真
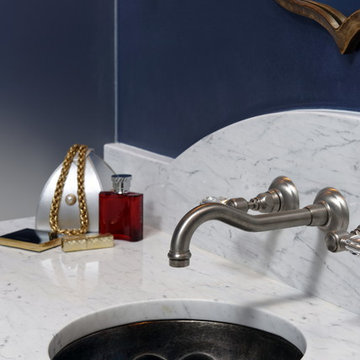
The brushed nickel wall-mount faucet frees up countertop space for the striking, hand-made melon shaped sink.
Bob Narod, Photographer
ワシントンD.C.にある地中海スタイルのおしゃれなトイレ・洗面所 (家具調キャビネット、グレーのキャビネット、白いタイル、大理石タイル、青い壁、大理石の床、アンダーカウンター洗面器、大理石の洗面台、白い床、白い洗面カウンター) の写真
ワシントンD.C.にある地中海スタイルのおしゃれなトイレ・洗面所 (家具調キャビネット、グレーのキャビネット、白いタイル、大理石タイル、青い壁、大理石の床、アンダーカウンター洗面器、大理石の洗面台、白い床、白い洗面カウンター) の写真
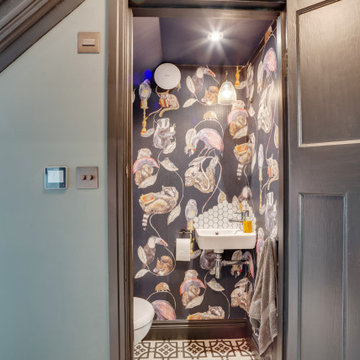
A full width extension and complete reconfiguration of the ground floor property in Norwood.
ロンドンにある小さなエクレクティックスタイルのおしゃれなトイレ・洗面所 (白いタイル、マルチカラーの壁、磁器タイルの床、壁付け型シンク、白い床、壁紙) の写真
ロンドンにある小さなエクレクティックスタイルのおしゃれなトイレ・洗面所 (白いタイル、マルチカラーの壁、磁器タイルの床、壁付け型シンク、白い床、壁紙) の写真
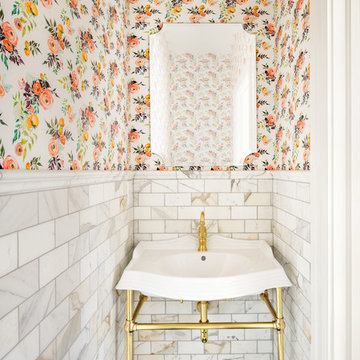
ソルトレイクシティにあるトランジショナルスタイルのおしゃれなトイレ・洗面所 (グレーのタイル、白いタイル、サブウェイタイル、マルチカラーの壁、コンソール型シンク、白い床、白い洗面カウンター) の写真

After purchasing this Sunnyvale home several years ago, it was finally time to create the home of their dreams for this young family. With a wholly reimagined floorplan and primary suite addition, this home now serves as headquarters for this busy family.
The wall between the kitchen, dining, and family room was removed, allowing for an open concept plan, perfect for when kids are playing in the family room, doing homework at the dining table, or when the family is cooking. The new kitchen features tons of storage, a wet bar, and a large island. The family room conceals a small office and features custom built-ins, which allows visibility from the front entry through to the backyard without sacrificing any separation of space.
The primary suite addition is spacious and feels luxurious. The bathroom hosts a large shower, freestanding soaking tub, and a double vanity with plenty of storage. The kid's bathrooms are playful while still being guests to use. Blues, greens, and neutral tones are featured throughout the home, creating a consistent color story. Playful, calm, and cheerful tones are in each defining area, making this the perfect family house.

ボストンにあるラグジュアリーな中くらいなコンテンポラリースタイルのおしゃれなトイレ・洗面所 (落し込みパネル扉のキャビネット、中間色木目調キャビネット、一体型トイレ 、白いタイル、セラミックタイル、白い壁、セラミックタイルの床、アンダーカウンター洗面器、クオーツストーンの洗面台、白い床、白い洗面カウンター、フローティング洗面台) の写真

シャーロットにある広いコンテンポラリースタイルのおしゃれなトイレ・洗面所 (フラットパネル扉のキャビネット、淡色木目調キャビネット、白いタイル、大理石タイル、白い壁、大理石の床、ベッセル式洗面器、木製洗面台、白い床、ベージュのカウンター) の写真

Nos clients ont fait l'acquisition de ce 135 m² afin d'y loger leur future famille. Le couple avait une certaine vision de leur intérieur idéal : de grands espaces de vie et de nombreux rangements.
Nos équipes ont donc traduit cette vision physiquement. Ainsi, l'appartement s'ouvre sur une entrée intemporelle où se dresse un meuble Ikea et une niche boisée. Éléments parfaits pour habiller le couloir et y ranger des éléments sans l'encombrer d'éléments extérieurs.
Les pièces de vie baignent dans la lumière. Au fond, il y a la cuisine, située à la place d'une ancienne chambre. Elle détonne de par sa singularité : un look contemporain avec ses façades grises et ses finitions en laiton sur fond de papier au style anglais.
Les rangements de la cuisine s'invitent jusqu'au premier salon comme un trait d'union parfait entre les 2 pièces.
Derrière une verrière coulissante, on trouve le 2e salon, lieu de détente ultime avec sa bibliothèque-meuble télé conçue sur-mesure par nos équipes.
Enfin, les SDB sont un exemple de notre savoir-faire ! Il y a celle destinée aux enfants : spacieuse, chaleureuse avec sa baignoire ovale. Et celle des parents : compacte et aux traits plus masculins avec ses touches de noir.

Jeff Beck Photography
シアトルにあるお手頃価格の小さなトランジショナルスタイルのおしゃれなトイレ・洗面所 (シェーカースタイル扉のキャビネット、白いキャビネット、分離型トイレ、モザイクタイル、オーバーカウンターシンク、御影石の洗面台、白い床、白い洗面カウンター、白いタイル、大理石タイル、青い壁) の写真
シアトルにあるお手頃価格の小さなトランジショナルスタイルのおしゃれなトイレ・洗面所 (シェーカースタイル扉のキャビネット、白いキャビネット、分離型トイレ、モザイクタイル、オーバーカウンターシンク、御影石の洗面台、白い床、白い洗面カウンター、白いタイル、大理石タイル、青い壁) の写真
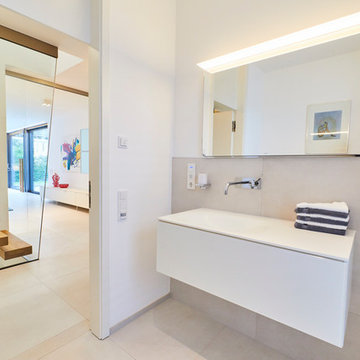
Sitzen, stehen, alles kann, nicht muss.
ドルトムントにあるコンテンポラリースタイルのおしゃれなトイレ・洗面所 (ガラス扉のキャビネット、白いキャビネット、壁掛け式トイレ、白いタイル、セラミックタイル、白い壁、セラミックタイルの床、壁付け型シンク、白い床、白い洗面カウンター) の写真
ドルトムントにあるコンテンポラリースタイルのおしゃれなトイレ・洗面所 (ガラス扉のキャビネット、白いキャビネット、壁掛け式トイレ、白いタイル、セラミックタイル、白い壁、セラミックタイルの床、壁付け型シンク、白い床、白い洗面カウンター) の写真

マイアミにある小さなモダンスタイルのおしゃれなトイレ・洗面所 (フラットパネル扉のキャビネット、白いキャビネット、分離型トイレ、白いタイル、メタルタイル、白い壁、磁器タイルの床、一体型シンク、珪岩の洗面台、白い床) の写真

トゥーリンにある小さなコンテンポラリースタイルのおしゃれなトイレ・洗面所 (フラットパネル扉のキャビネット、黒いキャビネット、分離型トイレ、白いタイル、磁器タイル、黒い壁、磁器タイルの床、ベッセル式洗面器、白い床、黒い洗面カウンター、フローティング洗面台、折り上げ天井) の写真
トイレ・洗面所 (白い床、オレンジのタイル、白いタイル) の写真
1
